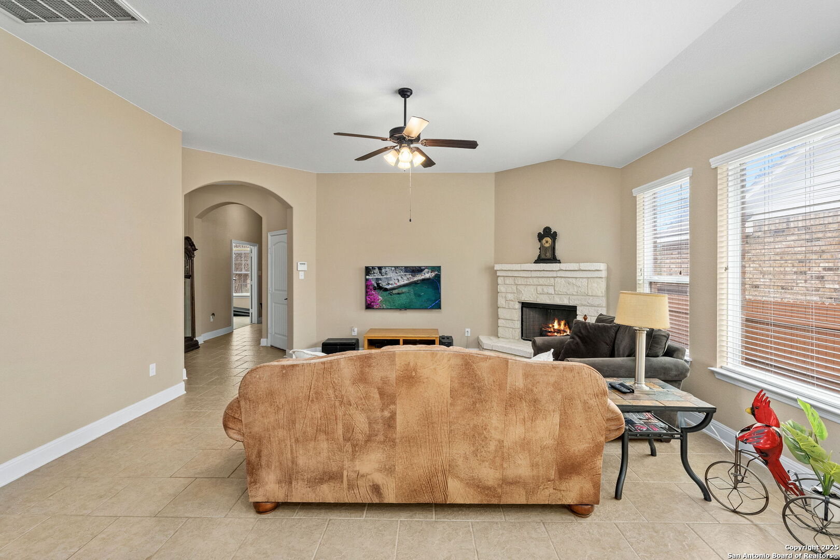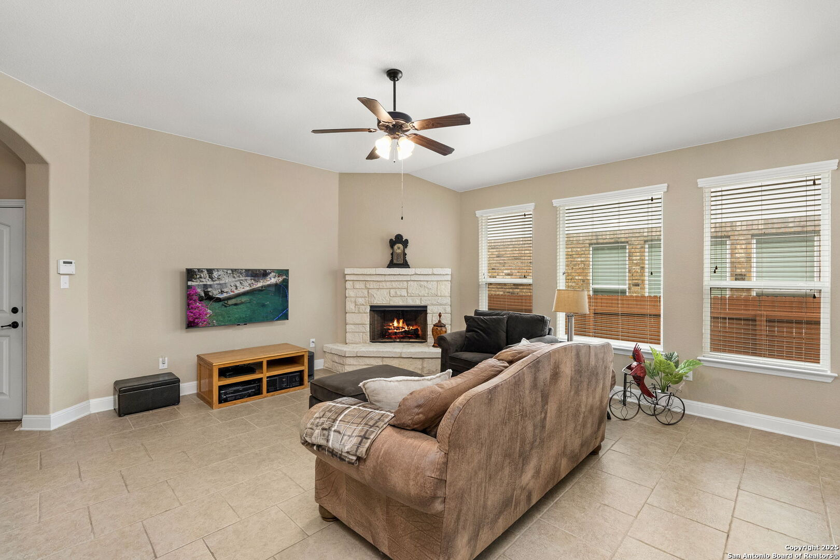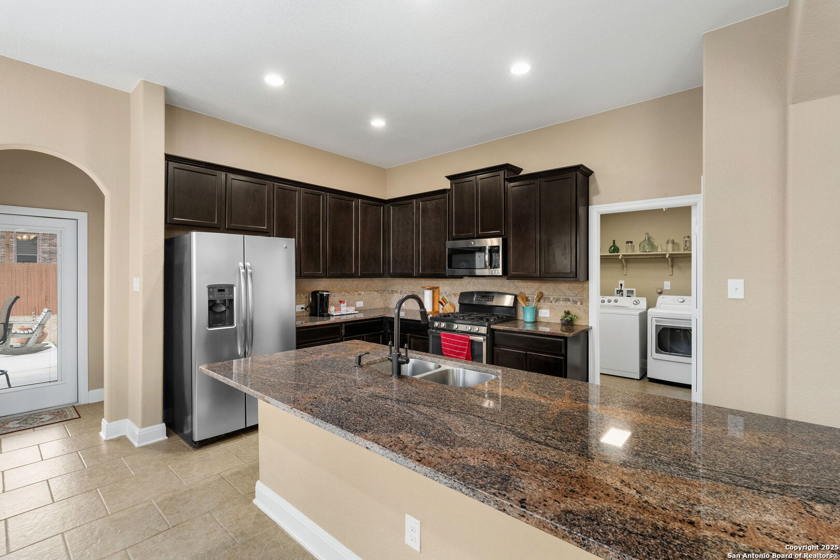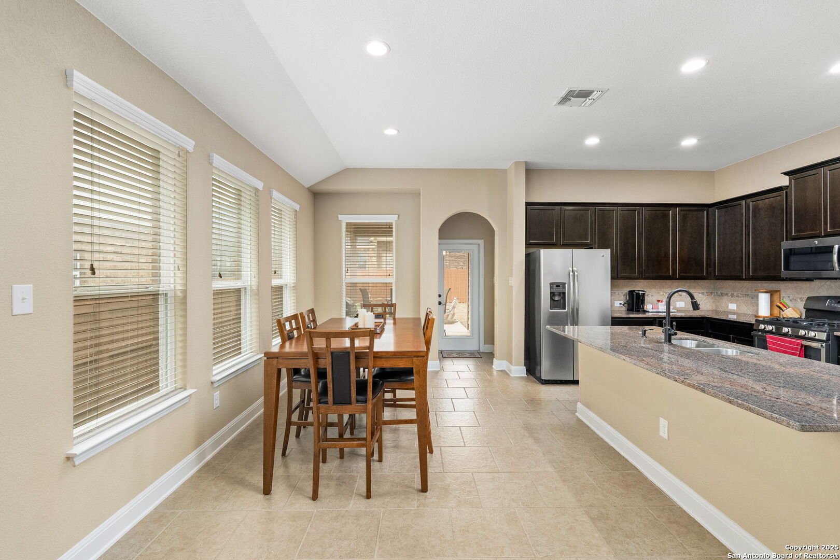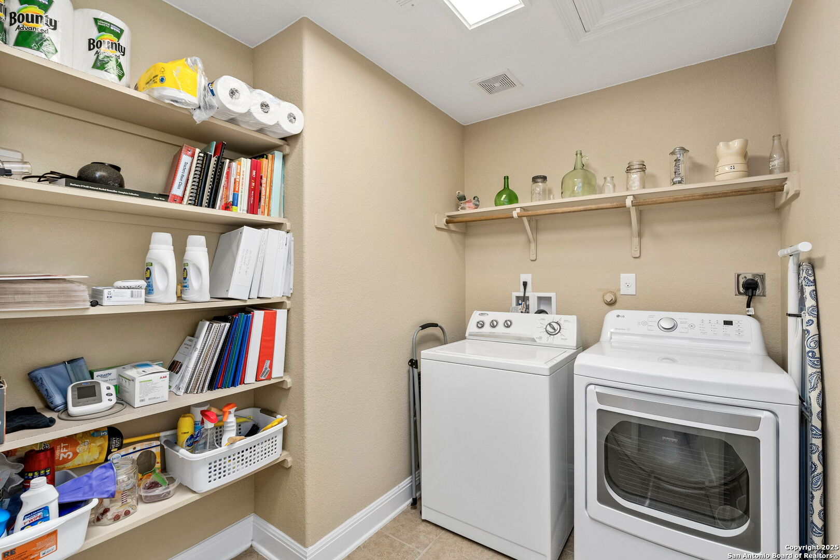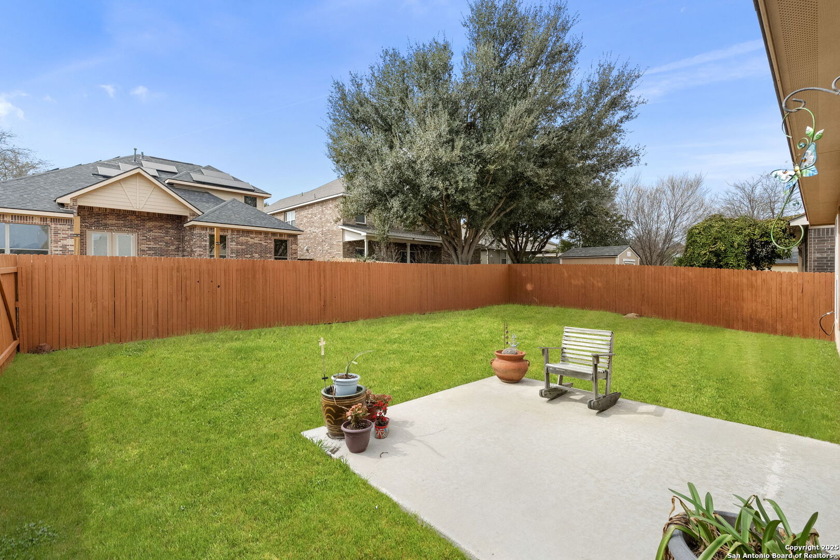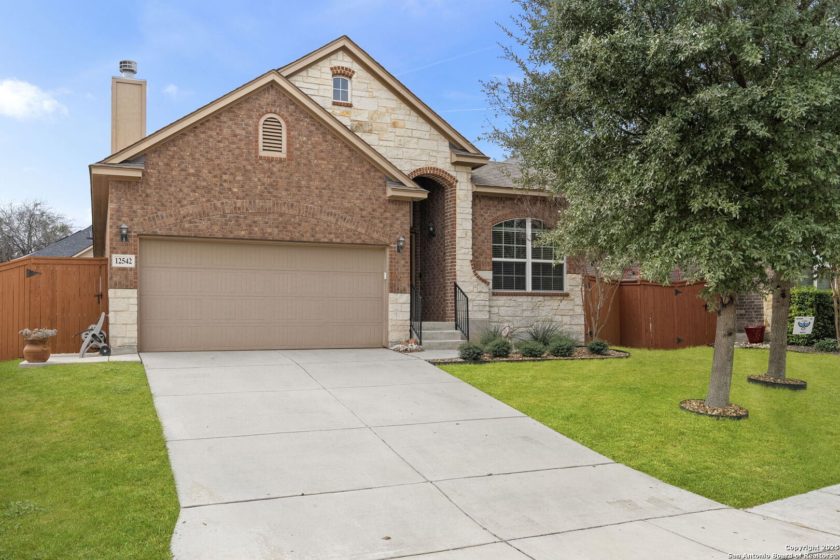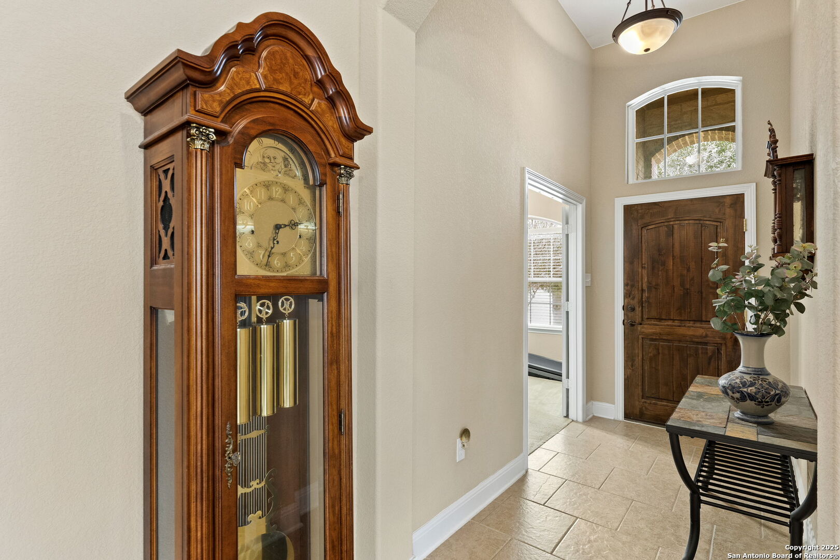12542 HILLSIDE RNCH, San Antonio, TX 78254-6266
Description
Welcome to this beautifully maintained 3-bedroom, 2-bath home featuring a stunning stone and brick facade that offers timeless curb appeal. Step inside to find neutral tones throughout, creating a warm and inviting atmosphere that’s ready for your personal touch. The heart of this home is the island kitchen, boasting rich wood cabinetry, gleaming granite countertops, stainless steel appliances, and gas cooking-perfect for whipping up your favorite meals. Cozy Up in Style in the living room, where a gorgeous stone fireplace serves as the perfect focal point for relaxing evenings. Need a space to work from home? The dedicated office offers privacy and productivity in equal measure. Your Private Retreat awaits in the primary suite, featuring an en suite bath with a double vanity, a separate soaking tub and shower, and a spacious walk-in closet. Two additional bedrooms offer flexibility for family, guests, or hobbies. Enjoy Texas evenings under your covered patio, with an extended patio slab that provides extra space for outdoor entertaining or weekend BBQs. Take advantage of fantastic neighborhood amenities, including a community pool, sports court, and playground-all just steps away.
Address
Open on Google Maps- Address 12542 HILLSIDE RNCH, San Antonio, TX 78254-6266
- City San Antonio
- State/county TX
- Zip/Postal Code 78254-6266
- Area 78254-6266
- Country BEXAR
Details
Updated on February 21, 2025 at 4:30 am- Property ID: 1841275
- Price: $335,000
- Property Size: 1871 Sqft m²
- Bedrooms: 3
- Bathrooms: 2
- Year Built: 2013
- Property Type: Residential
- Property Status: Active under contract
Additional details
- PARKING: 2 Garage, Attic
- POSSESSION: Closed
- HEATING: Central
- ROOF: Compressor
- Fireplace: One, Living Room, Log Included, Gas, Stone Rock Brick
- EXTERIOR: Paved Slab, Cove Pat, PVC Fence, Sprinkler System, Double Pane
- INTERIOR: 1-Level Variable, Island Kitchen, Breakfast Area, High Ceiling, Open, Padded Down, Cable, Laundry Main, Laundry Room, Walk-In Closet, Attic Pull Stairs
Mortgage Calculator
- Down Payment
- Loan Amount
- Monthly Mortgage Payment
- Property Tax
- Home Insurance
- PMI
- Monthly HOA Fees
Listing Agent Details
Agent Name: Bradley Graves
Agent Company: Coldwell Banker D\'Ann Harper, REALTOR





