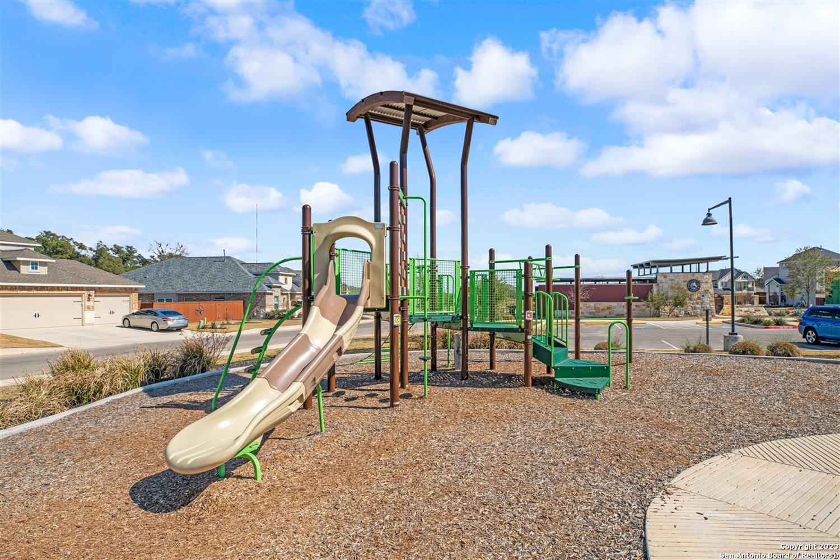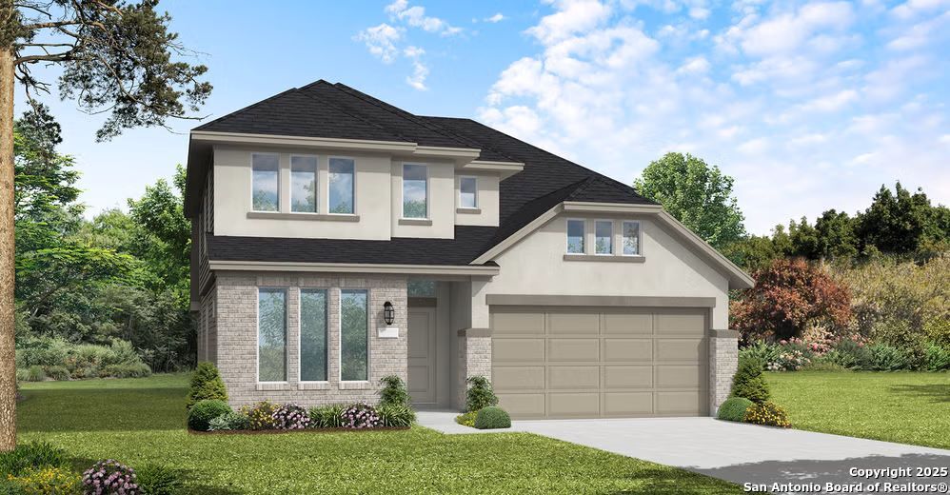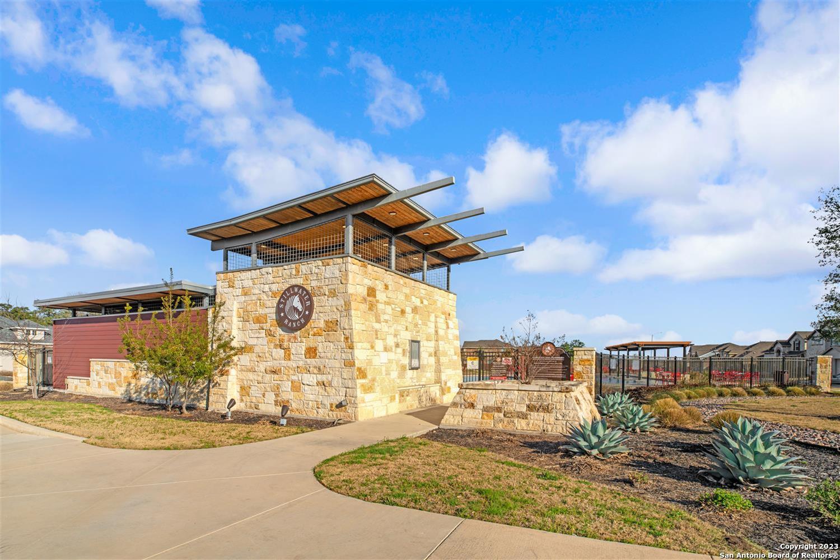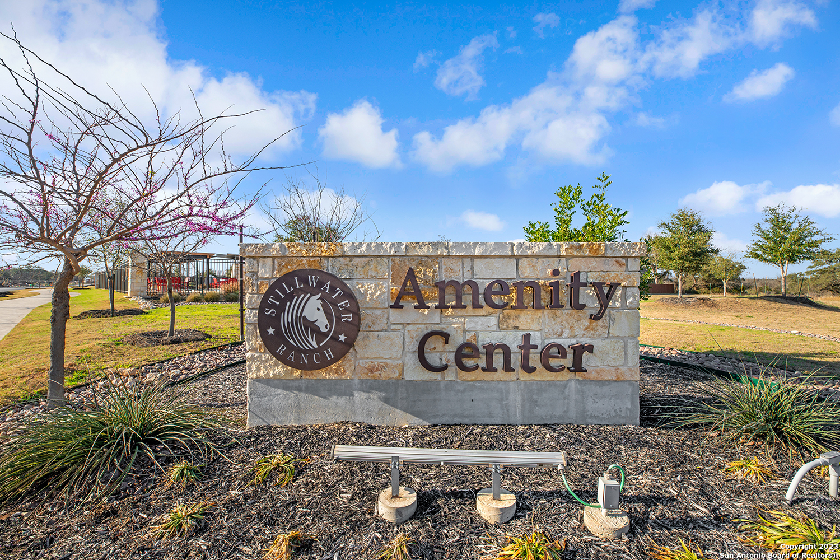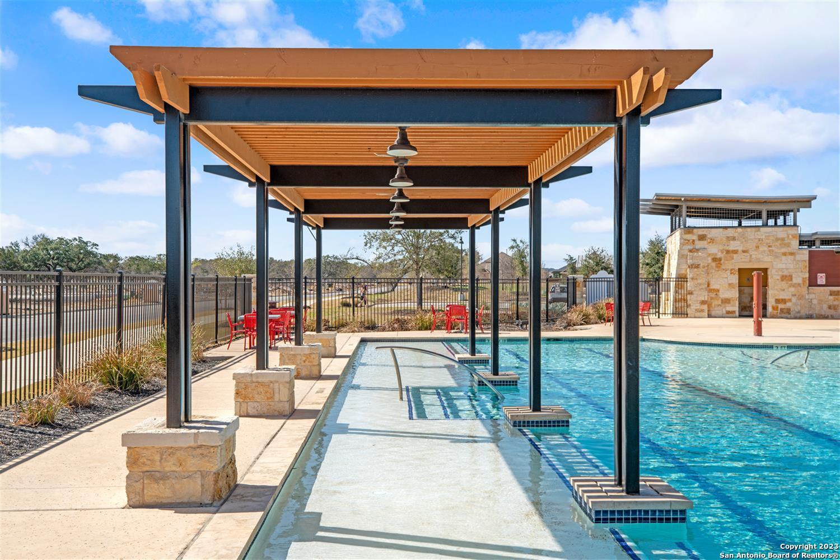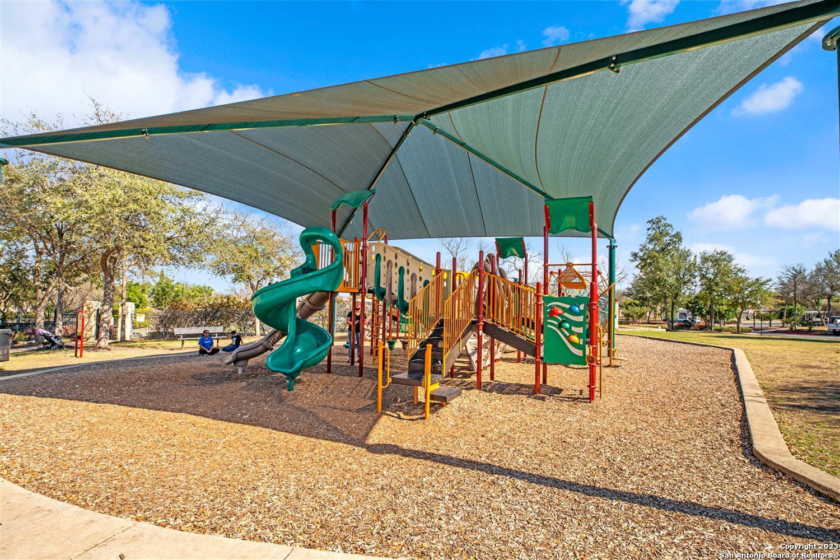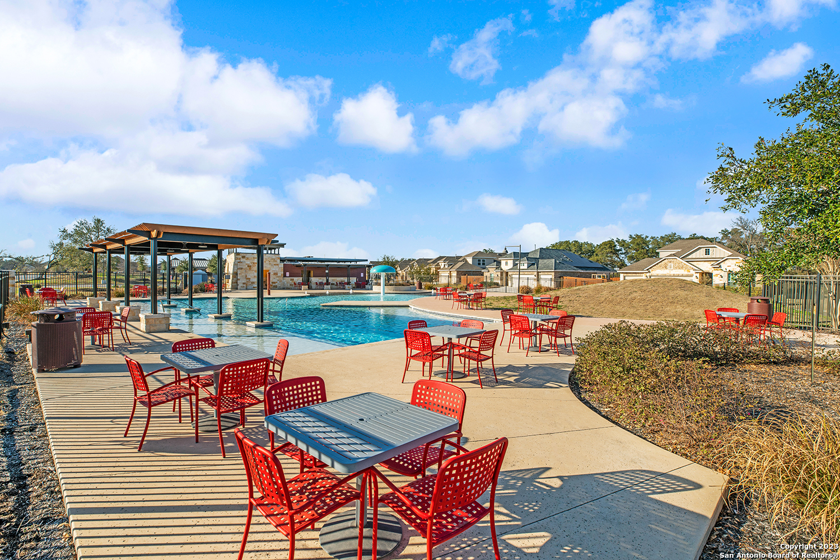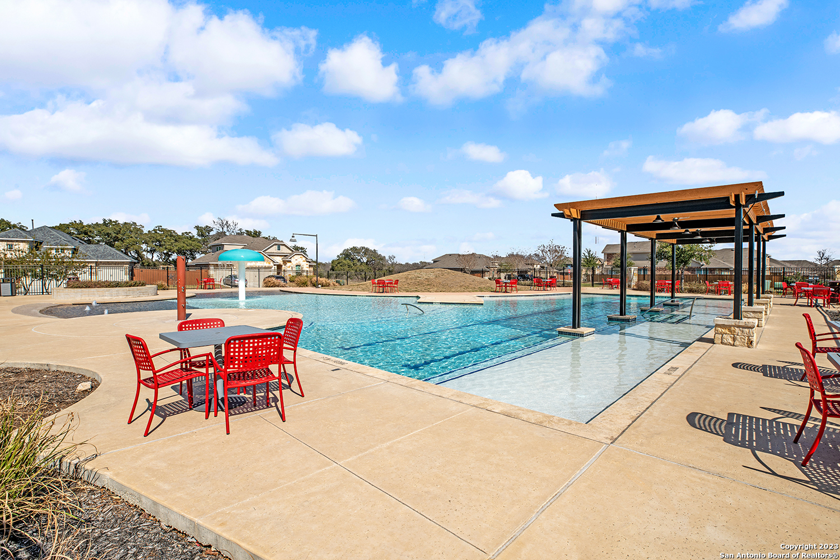Description
Welcome to the stunning Milano plan in the master-planned community of Stillwater Ranch! The dramatic two-story entry makes a striking impression as you step inside. With an open-concept layout, this home is designed for effortless entertaining, seamlessly connecting the dining area, kitchen, and family room. On the first floor, you’ll find both the luxurious primary suite and a cozy guest bedroom, perfect for visitors. The primary suite features a charming bowed window that frames views of the backyard, along with a spa-like bathroom that includes a bench seat in the shower and two spacious closets. A functional working kitchen, conveniently located just off the main kitchen, adds to the home’s practicality. The covered patio overlooks a beautifully manicured lawn, ideal for outdoor gatherings and barbecues. Upstairs, you’ll discover two additional bedrooms, each with generous walk-in closets, and a large game room perfect for family fun. Designer finishes throughout the home elevate the living experience, ensuring you’ll love coming home every day. Don’t miss your chance to see this exceptional home-schedule your tour today!
Address
Open on Google Maps- Address 12574 Carrick Drive, San Antonio, TX 78254
- City San Antonio
- State/county TX
- Zip/Postal Code 78254
- Area 78254
- Country BEXAR
Details
Updated on January 23, 2025 at 9:31 am- Property ID: 1834181
- Price: $491,410
- Property Size: 2748 Sqft m²
- Bedrooms: 4
- Bathrooms: 3
- Year Built: 2025
- Property Type: Residential
- Property Status: ACTIVE
Additional details
- PARKING: 2 Garage
- POSSESSION: Closed
- HEATING: Central
- ROOF: Compressor
- Fireplace: Not Available
- EXTERIOR: Cove Pat, PVC Fence, Sprinkler System, Double Pane
- INTERIOR: 1-Level Variable, Lined Closet, Eat-In, Island Kitchen, Game Room, Utilities, High Ceiling, Open, Padded Down, Cable, Internal, Laundry Main, Attic Pull Stairs
Mortgage Calculator
- Down Payment
- Loan Amount
- Monthly Mortgage Payment
- Property Tax
- Home Insurance
- PMI
- Monthly HOA Fees
Listing Agent Details
Agent Name: Batey McGraw
Agent Company: DFH Realty Texas, LLC



