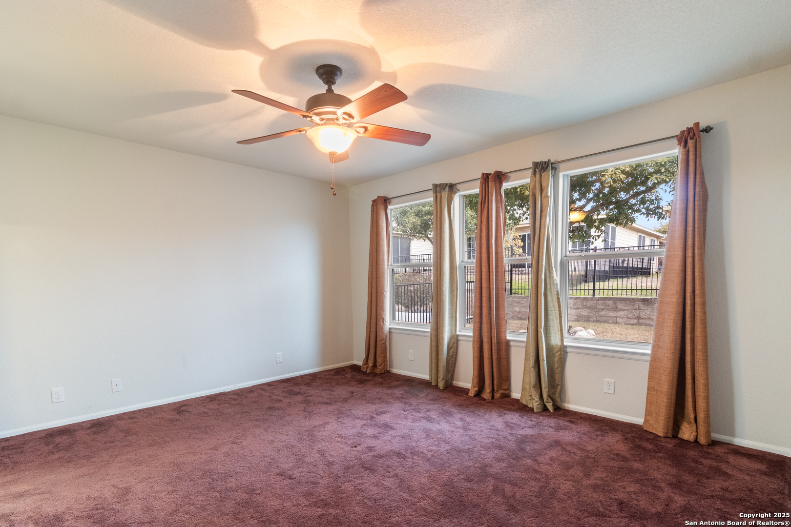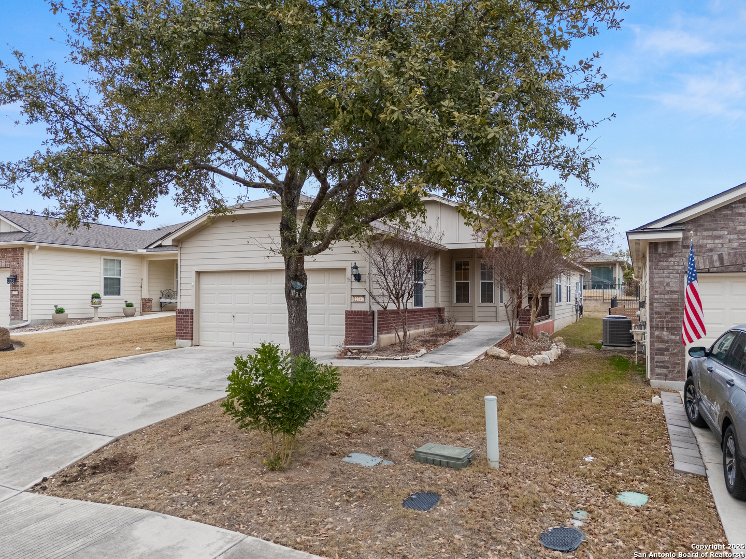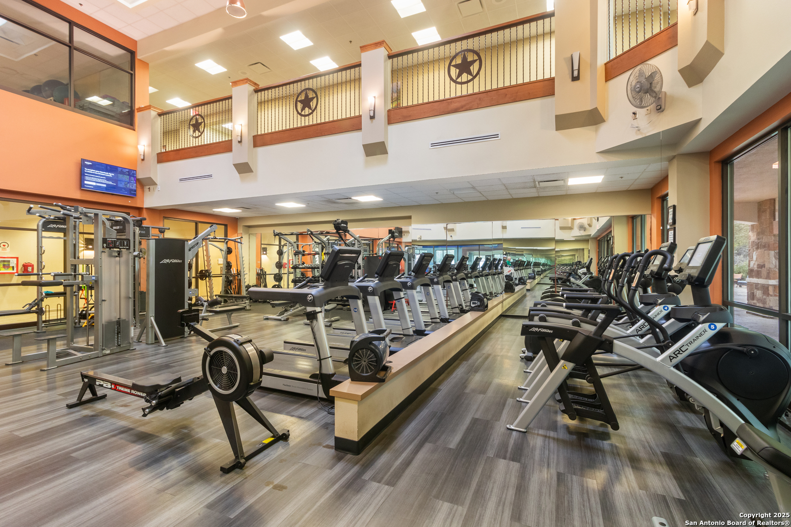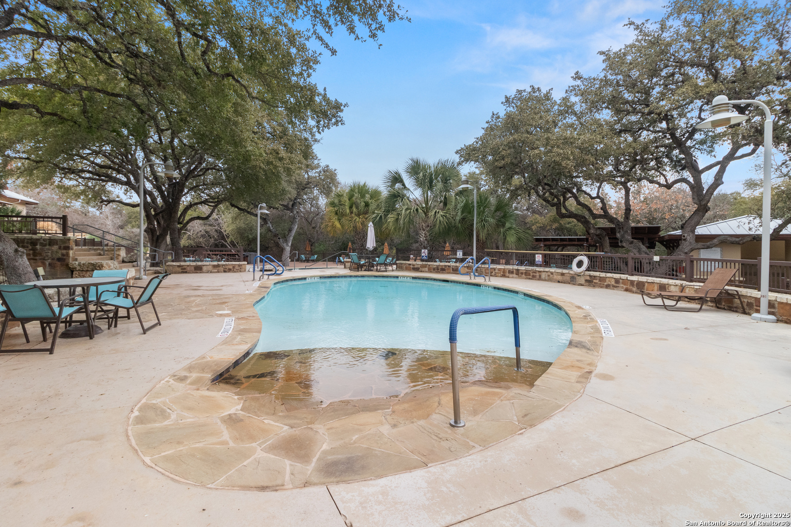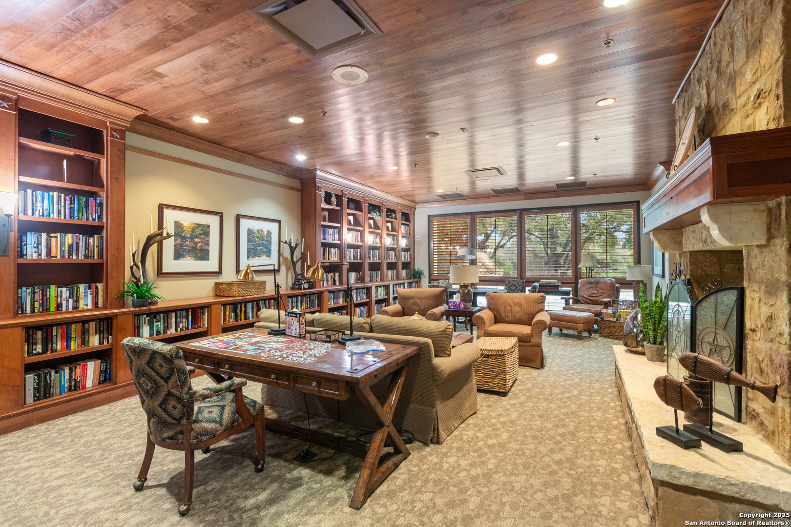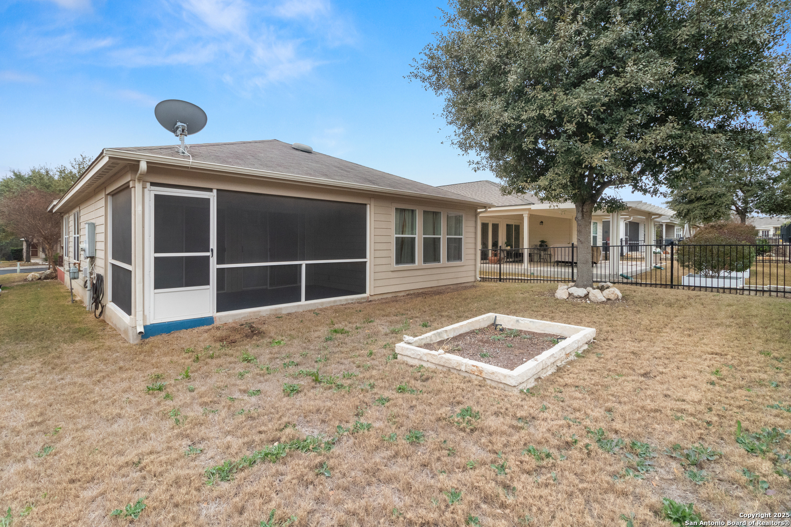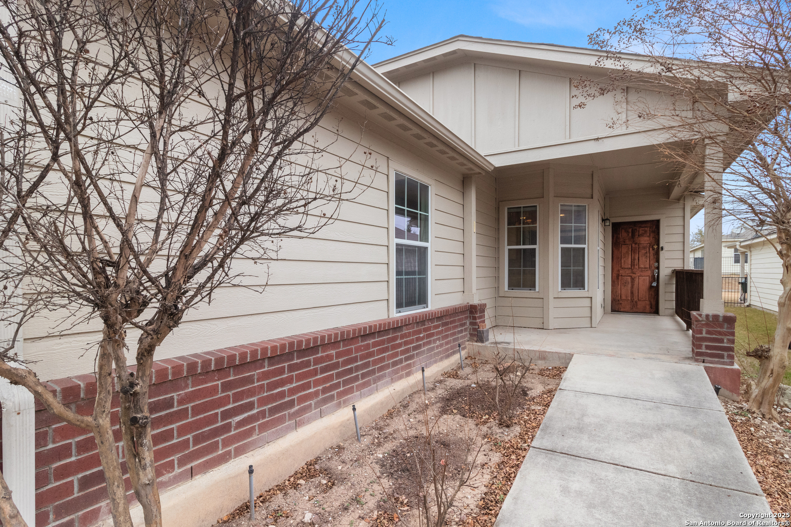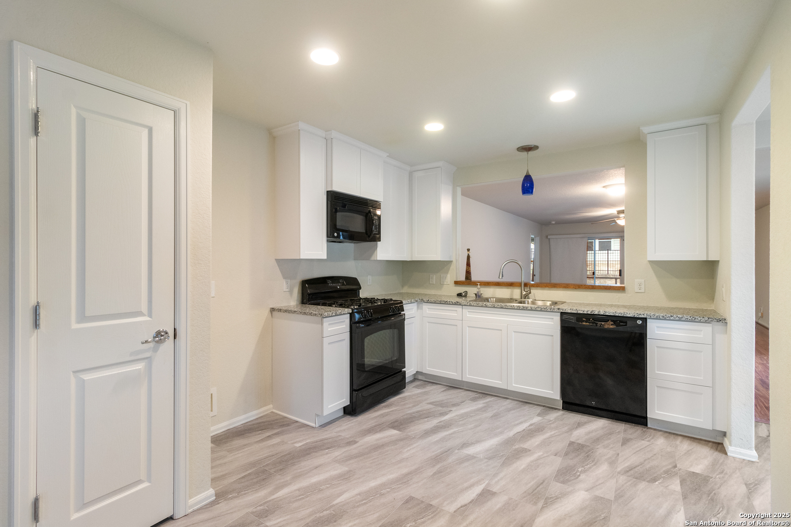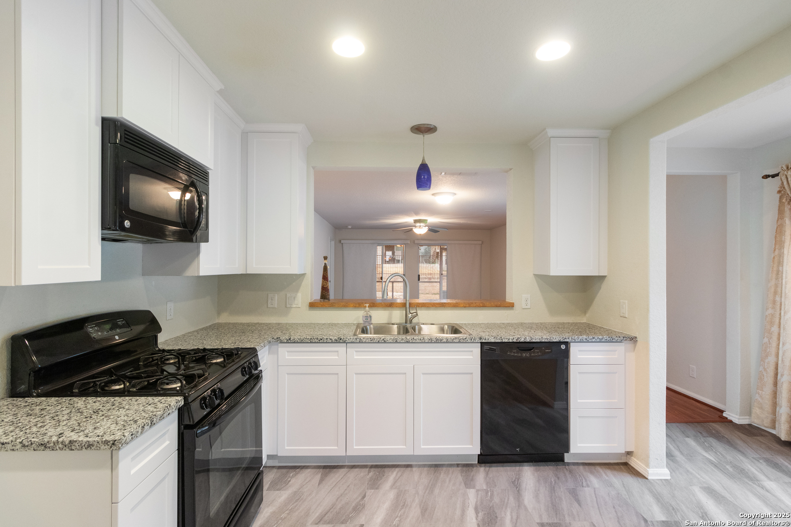12747 PRONGHORN OAK, San Antonio, TX 78253-5868
Description
This exquisite 3-bedroom, 2-bath home, Pulte’s Garden Series “Pine Spring” model, is in the gated “Hill Country Retreat” a Del Webb over 55 community. This home is vacant & ready to move in. Seller recently updated this home with new kitchen cabinets, gorgeous granite counter tops, new sink, fresh paint, new vinyl floors & new HVAC installed in 2024. This fantastic floorplan features a large main bedroom with ensuite bathroom, big walk in closet & great storage throughout. There is a two-car attached garage & a relaxing screened in back patio, fenced yard & above ground garden box for gardening lovers. This home is in an active 55+ community with resort style amenities, including approximately 5 miles of walking trails, Indoor & outdoor pools & hot tubs, Tennis & pickleball courts, Fitness classes & bocce ball, Indoor Track & workout room, Dance events & classes, Wellness & exercise classes, Library & Cultural events, Outdoor excursions, Neighborhood Parades, Monthly Bingo, billiards, Karaoke & Group Volunteering. In addition, the HOA covers front yard maintenance and quarterly fees include your trash pick-up. No City Taxes!
Address
Open on Google Maps- Address 12747 PRONGHORN OAK, San Antonio, TX 78253-5868
- City San Antonio
- State/county TX
- Zip/Postal Code 78253-5868
- Area 78253-5868
- Country BEXAR
Details
Updated on January 28, 2025 at 11:31 pm- Property ID: 1837934
- Price: $280,000
- Property Size: 1393 Sqft m²
- Bedrooms: 3
- Bathrooms: 2
- Year Built: 2009
- Property Type: Residential
- Property Status: ACTIVE
Additional details
- PARKING: 2 Garage
- POSSESSION: Closed
- HEATING: Central
- ROOF: Compressor
- Fireplace: Not Available
- EXTERIOR: Paved Slab, Cove Pat, Wright, Sprinkler System, Double Pane, Gutters, Trees
- INTERIOR: 1-Level Variable, Lined Closet, Eat-In, Breakfast Area, Study Room, Utilities, 1st Floor, Open, All Beds Downstairs, Lower Closet, Lower Kitchen, Walk-In Closet
Mortgage Calculator
- Down Payment
- Loan Amount
- Monthly Mortgage Payment
- Property Tax
- Home Insurance
- PMI
- Monthly HOA Fees
Listing Agent Details
Agent Name: Thad Emmons
Agent Company: Emmons Real Estate


