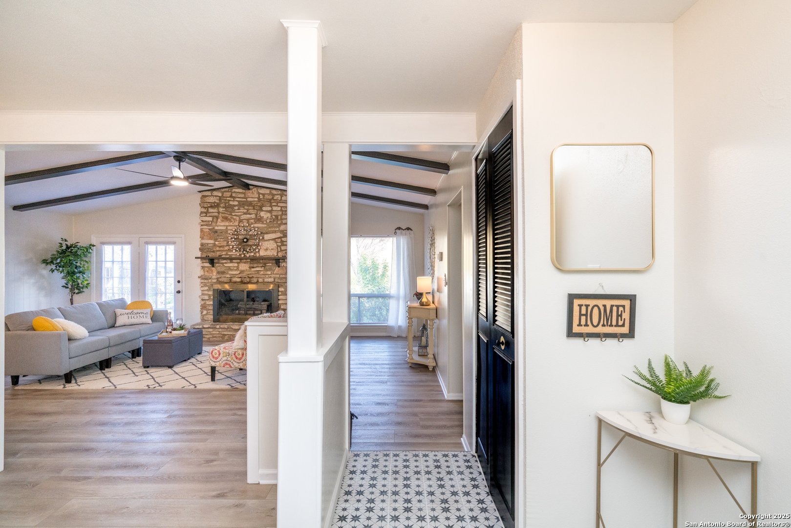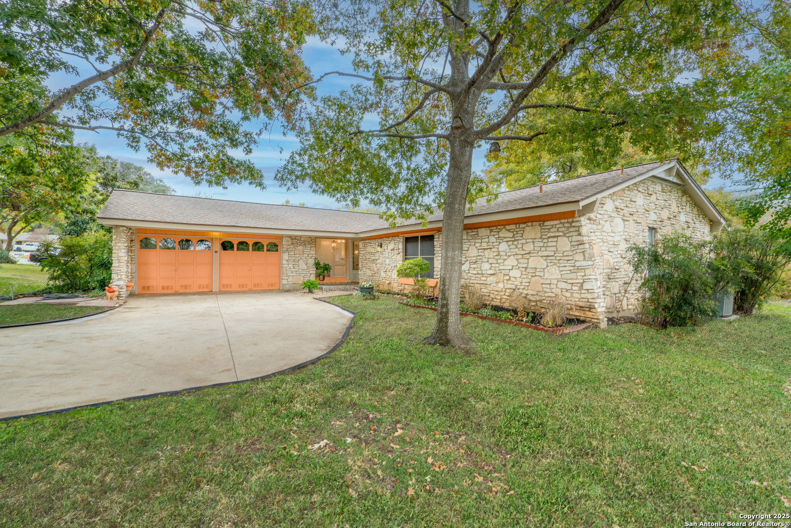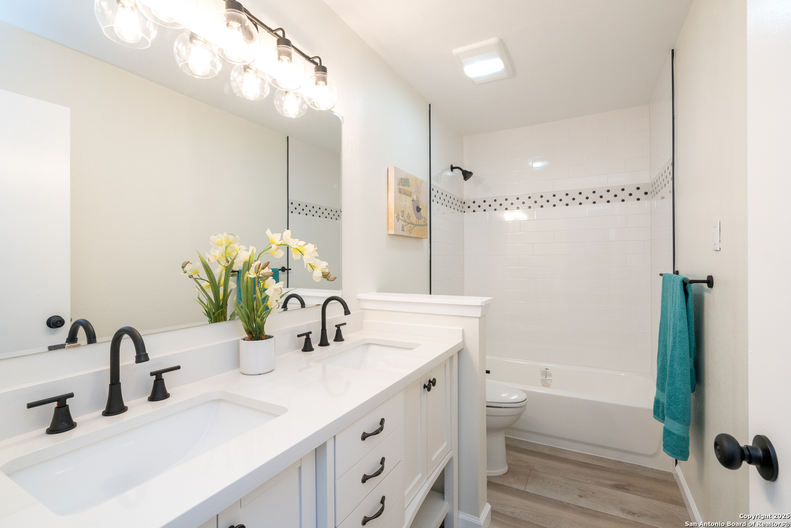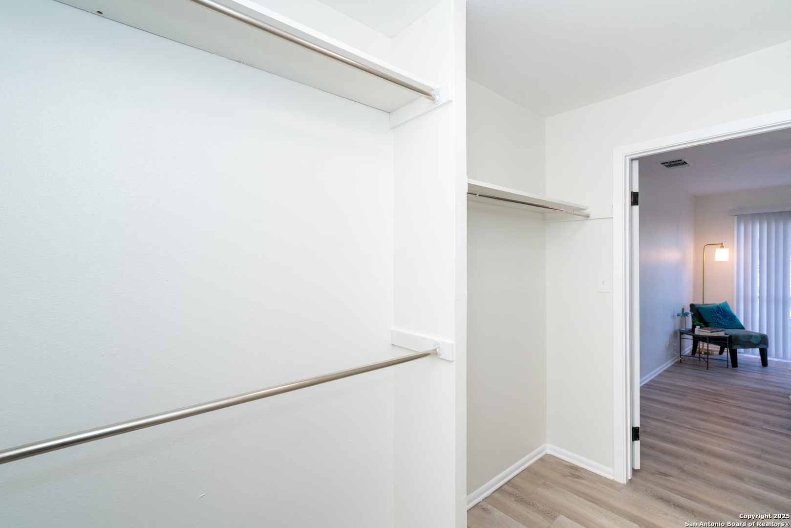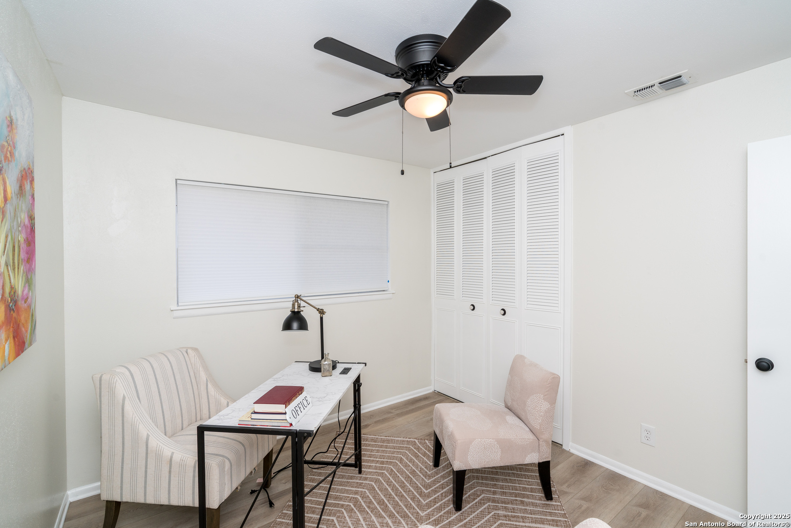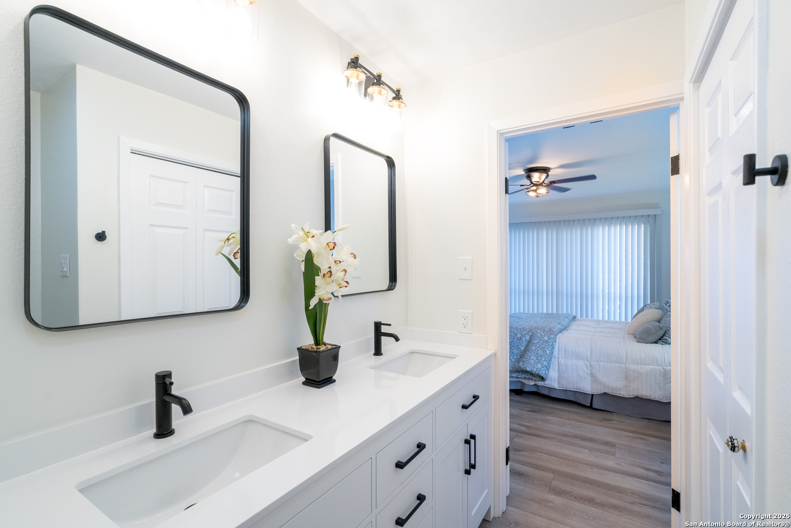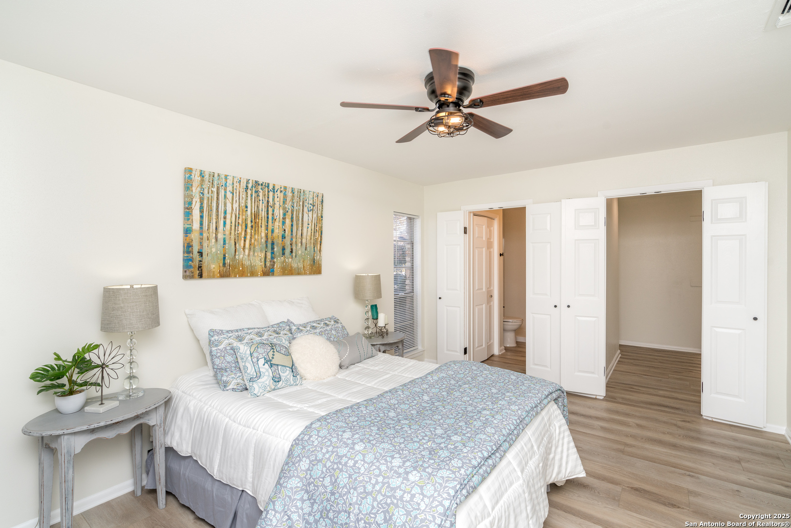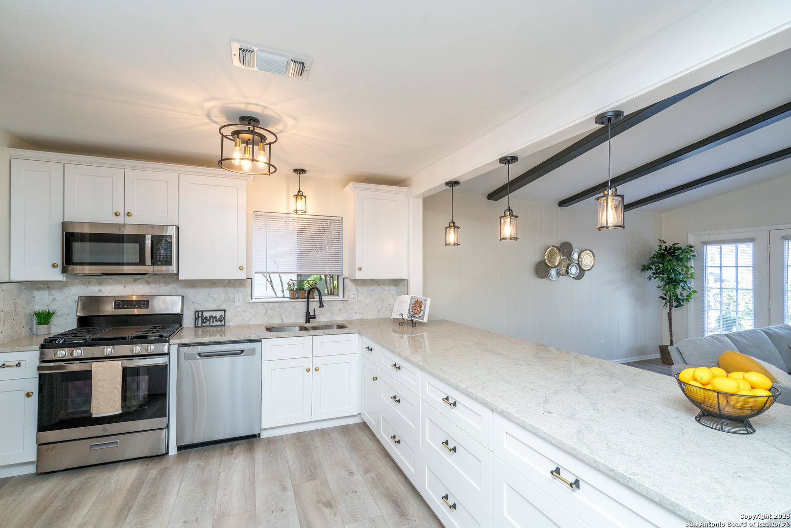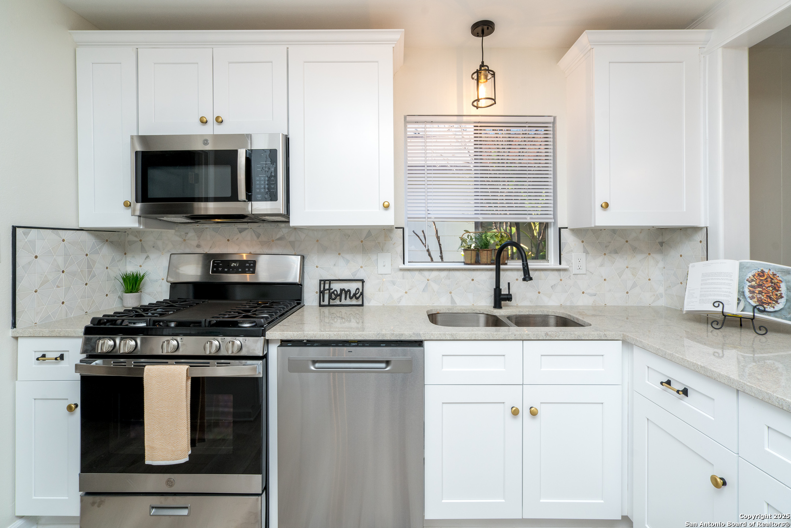12800 WELCOME DR, Live Oak, TX 78233-2549
Description
Remarkably transformed into a beautiful, contemporary home with old world charm, this 4 bedroom, 2 bath home has space and sparkles galore with a bright new kitchen with granite, designer marble backsplash, and abundant soft close cabinetry. The open concept begins with a welcoming foyer that leads to the great room with gorgeous high ceilings, featuring a centered, stacked rock fireplace with electric logs. Fresh paint, new window treatments and light fixtures, and new wood-look flooring throughout the home adds to easy living. The primary bedroom provides privacy and an elegant bathroom as well as a massive walk-in closet. Three other bedrooms, another updated bathroom, and renovated laundry room with ample storage round out the beauty of this home. The generous backyard features two patio spaces, established trees and a privacy fence. Located near I35 and Loop 1604, the Forum shopping center and restaurants and convenient to Randolph AFB and Ft. Sam Houston.
Address
Open on Google Maps- Address 12800 WELCOME DR, Live Oak, TX 78233-2549
- City Live Oak
- State/county TX
- Zip/Postal Code 78233-2549
- Area 78233-2549
- Country BEXAR
Details
Updated on January 16, 2025 at 7:31 pm- Property ID: 1832242
- Price: $299,500
- Property Size: 1608 Sqft m²
- Bedrooms: 4
- Bathrooms: 2
- Year Built: 1968
- Property Type: Residential
- Property Status: Active under contract
Additional details
- PARKING: 2 Garage
- POSSESSION: Closed
- HEATING: Central
- ROOF: Compressor
- Fireplace: One, Living Room
- EXTERIOR: Paved Slab, PVC Fence, Chain Link, Storage, Trees
- INTERIOR: 1-Level Variable, Spinning, Breakfast Area, Walk-In, Utilities, 1st Floor, Open, Padded Down, Cable, All Beds Downstairs, Laundry Main, Laundry Room, Walk-In Closet, Attic Access, Attic Partially Floored
Mortgage Calculator
- Down Payment
- Loan Amount
- Monthly Mortgage Payment
- Property Tax
- Home Insurance
- PMI
- Monthly HOA Fees
Listing Agent Details
Agent Name: Fern Dallas
Agent Company: Keller Williams Legacy


