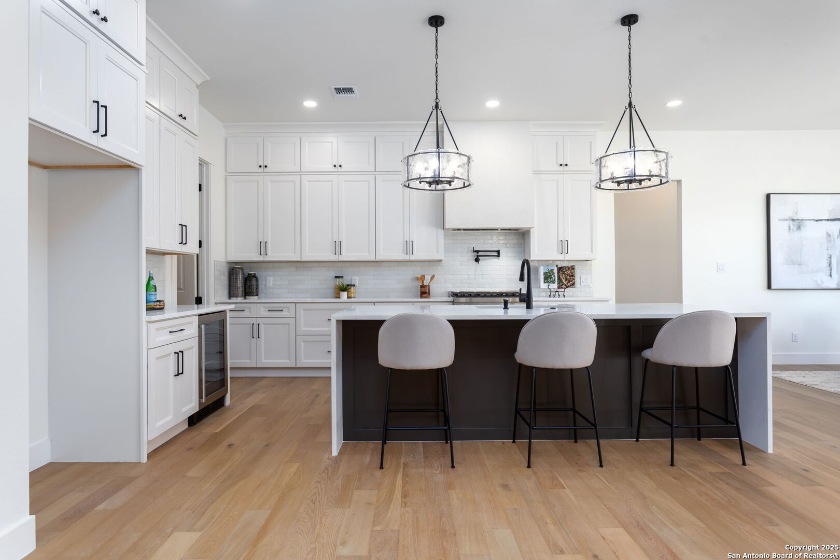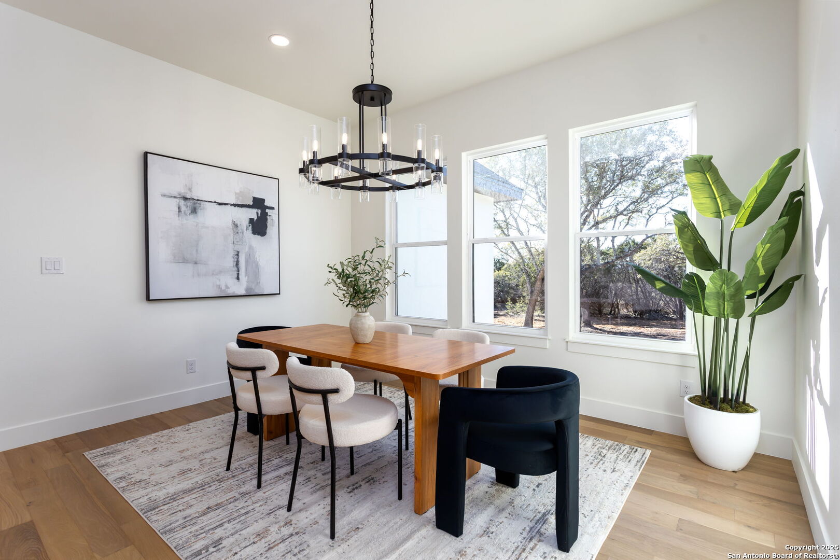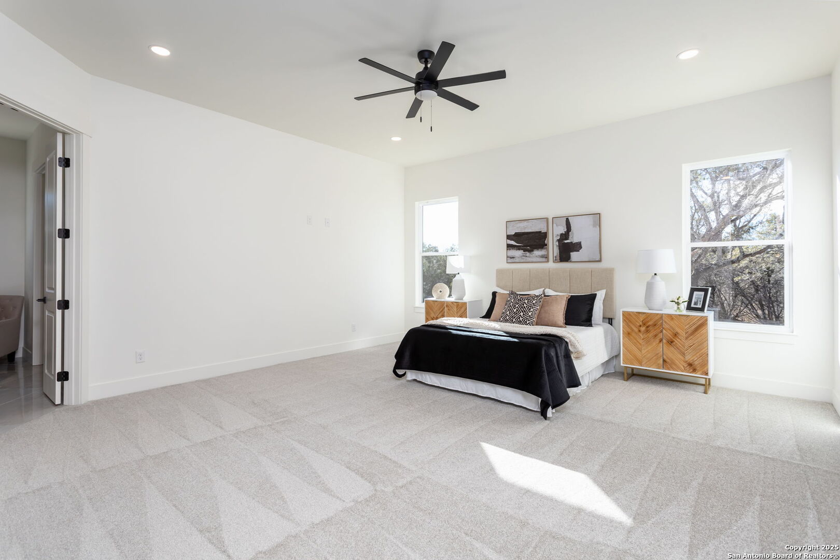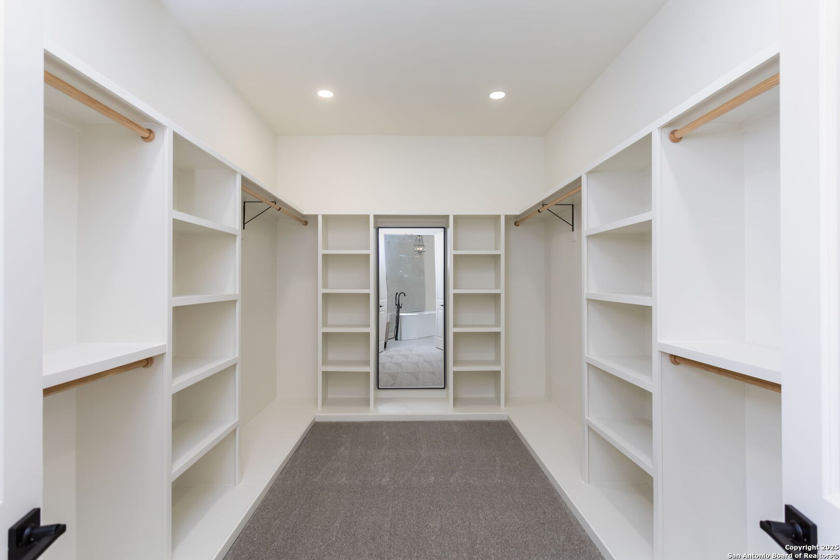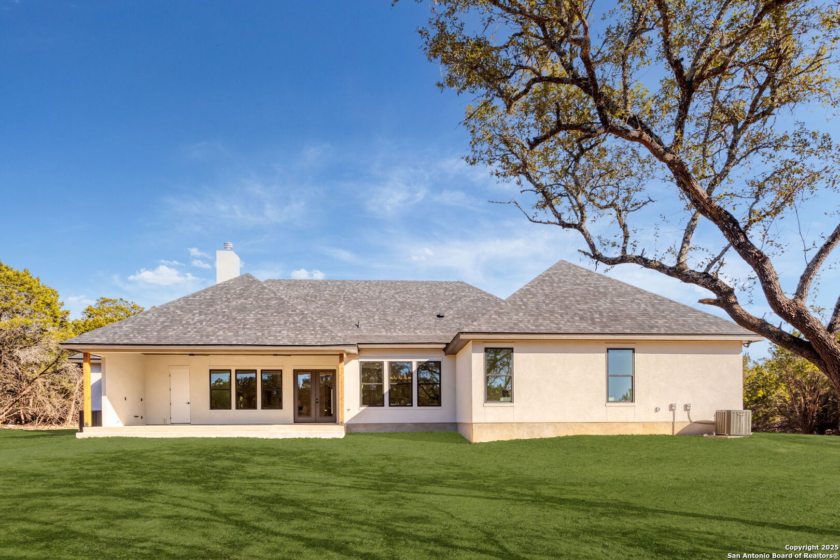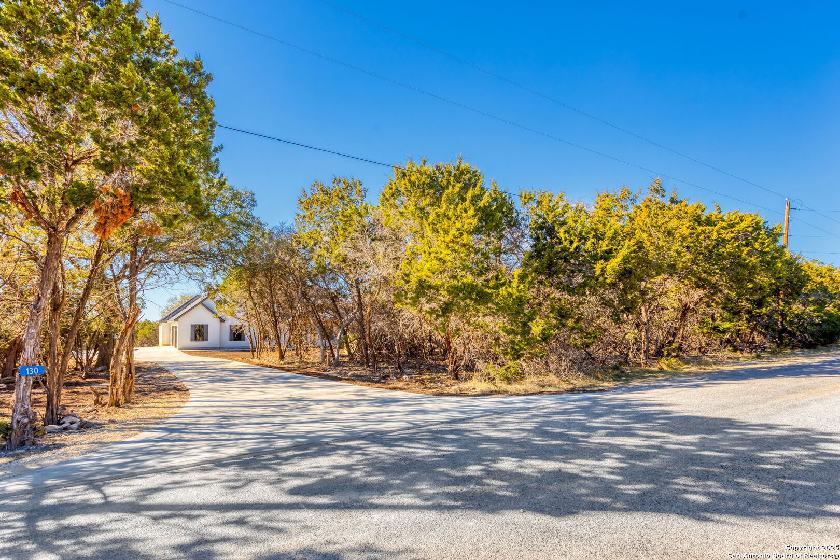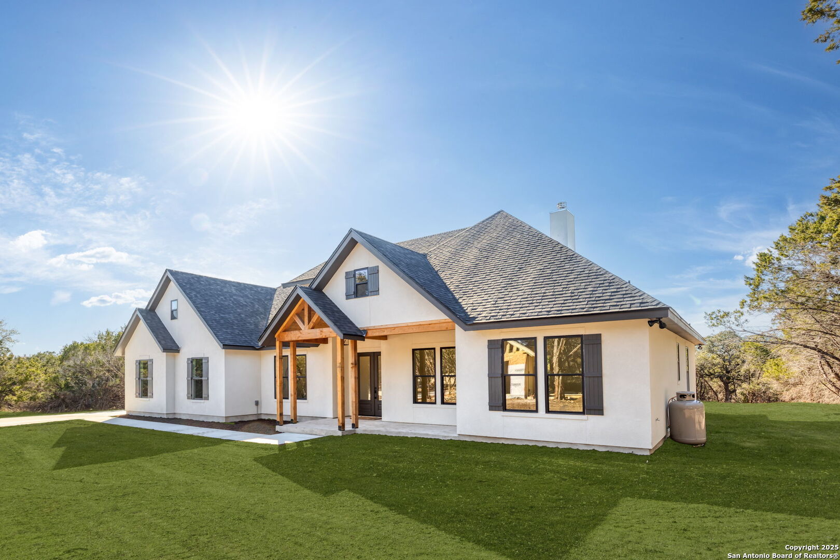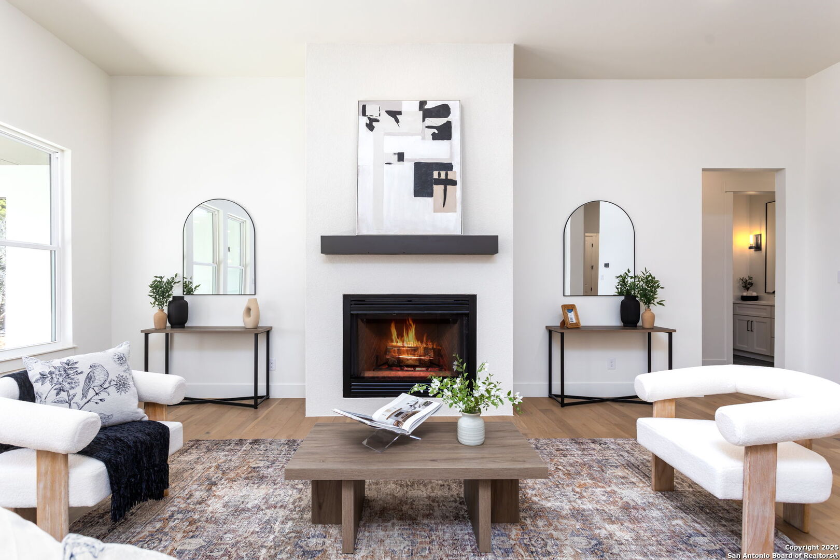Description
Discover your homestead dream! This Hill Country gem sits on over 1.5 acres and is located in The Crossing neighborhood, with river access through the community park. The open floor plan features 4 bedrooms, 3 full baths, 2 half baths, and a dedicated office/flex room alongside a spacious kitchen. With multiple inviting open-concept living areas, the chef’s kitchen features an oversized Quartz countertop waterfall island, premium Z-LINE appliance package that includes a 36-inch propane range, built in vent hood, pot filler, and mini fridge with the convenience of a costco-door in the walk-in pantry. The spacious Primary bedroom suite features a large double sink vanity, walk-through shower, freestanding soaking tub, and a large custom walk-in closet. The home also features a dog washing station in the laundry room. Enjoy the additional benefits of energy-efficient foam insulation in all the exterior walls and ceilings including the garage area, dual HVAC systems on each end of home, wood burning fireplace, private well/septic/propane, and a large oversized three-car garage equipped with an EV charging outlet. The large covered patio is backed by mature oak trees, offering the ultimate privacy, along with a pre-plumbed outdoor BBQ kitchen with gas and water connections ready to go. Other exterior features include a long-oversized concrete driveway for RV/trailer space, and flat land for a potential pool/shop additions. With a prime location offering easy access to Downtown Boerne shopping, San Antonio, and Spring Branch, this home is an impeccable choice with low Kendall County taxes, and no city taxes. Truly a must see in person-
Address
Open on Google Maps- Address 130 HIGHLAND WOODS, Boerne, TX 78006
- City Boerne
- State/county TX
- Zip/Postal Code 78006
- Area 78006
- Country KENDALL
Details
Updated on January 30, 2025 at 4:30 am- Property ID: 1837986
- Price: $839,900
- Property Size: 3237 Sqft m²
- Bedrooms: 4
- Bathrooms: 5
- Year Built: 2025
- Property Type: Residential
- Property Status: ACTIVE
Additional details
- PARKING: 3 Garage, Oversized
- POSSESSION: Closed
- HEATING: Heat Pump, 2 Units
- ROOF: Compressor
- Fireplace: Living Room
- EXTERIOR: Cove Pat, Trees
- INTERIOR: 1-Level Variable, Spinning, Island Kitchen, Walk-In, Study Room, High Ceiling, Open, Cable, Internal, Laundry Main, Laundry Room, Walk-In Closet, Attic Access, Attic Pull Stairs
Mortgage Calculator
- Down Payment
- Loan Amount
- Monthly Mortgage Payment
- Property Tax
- Home Insurance
- PMI
- Monthly HOA Fees
Listing Agent Details
Agent Name: Emanuel Gale
Agent Company: Anchor Realty



