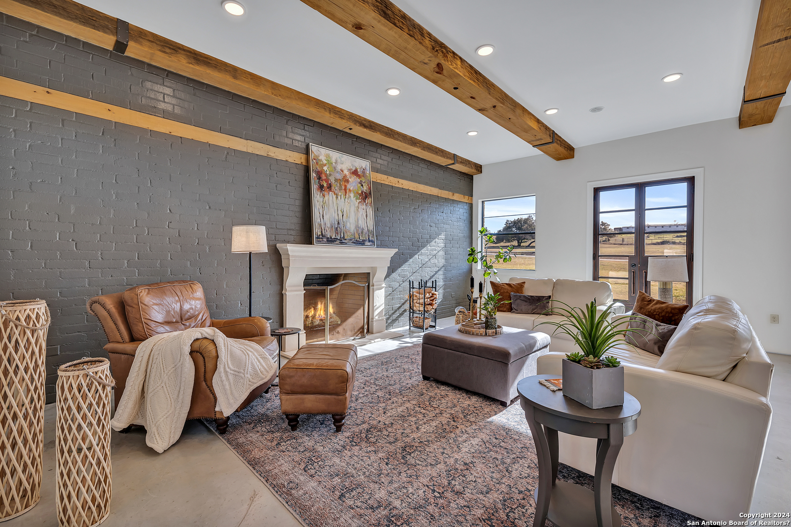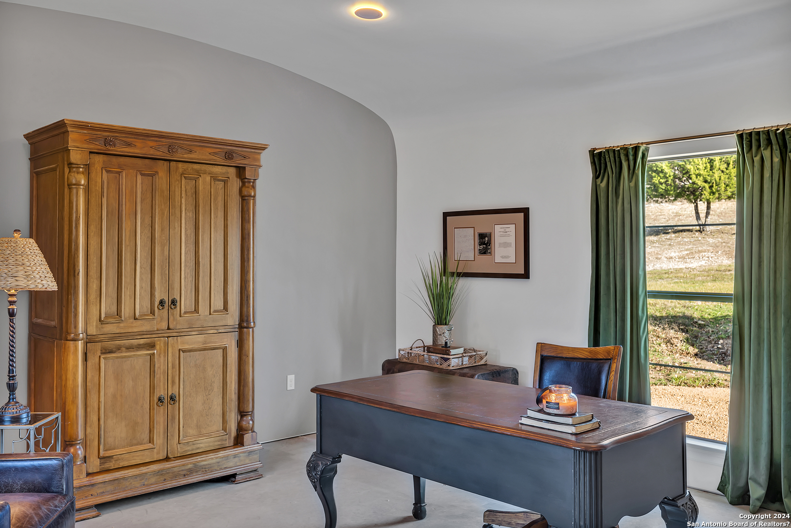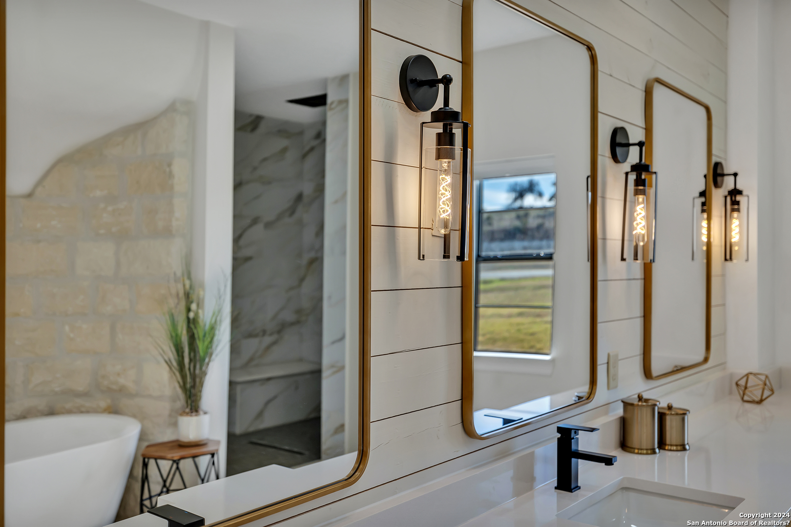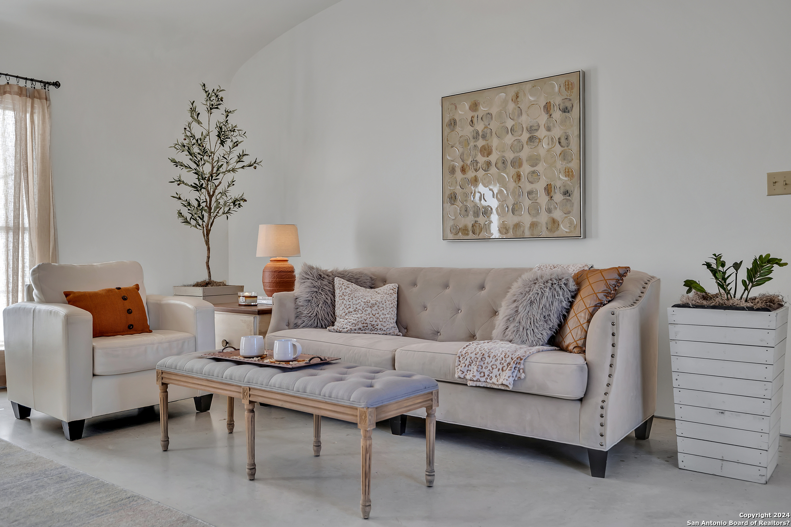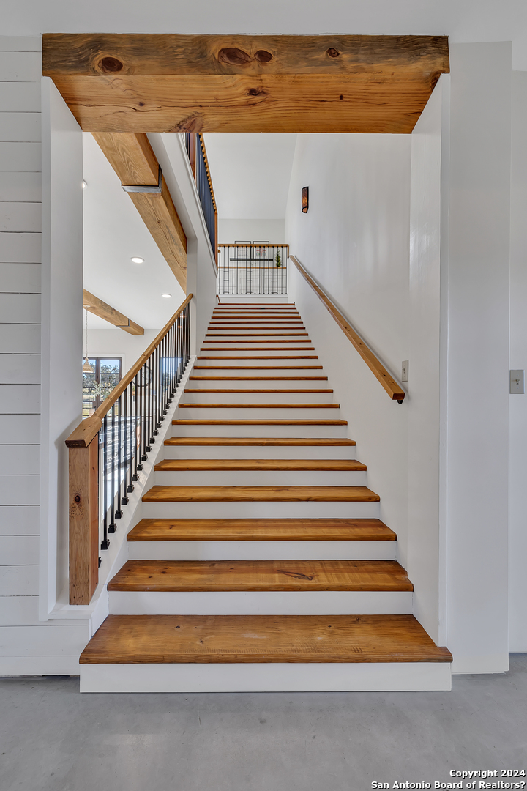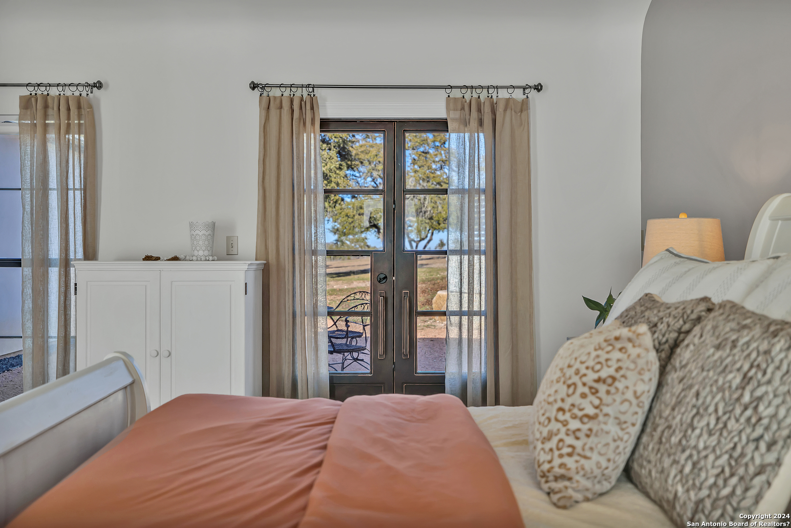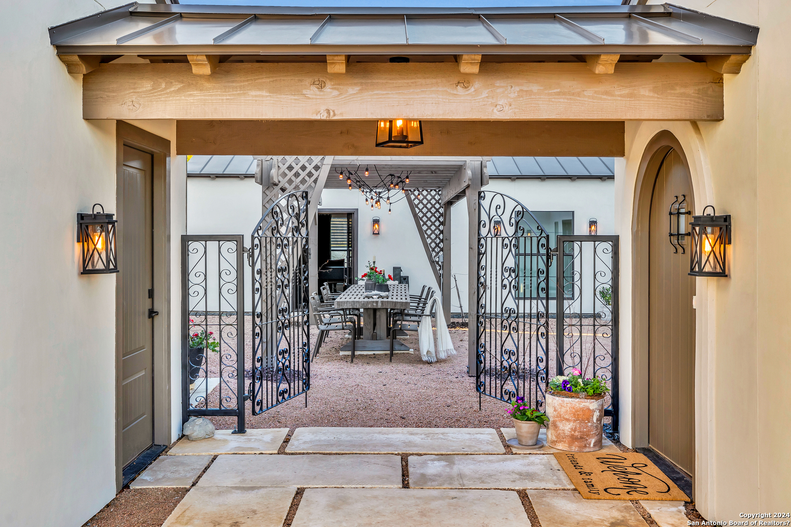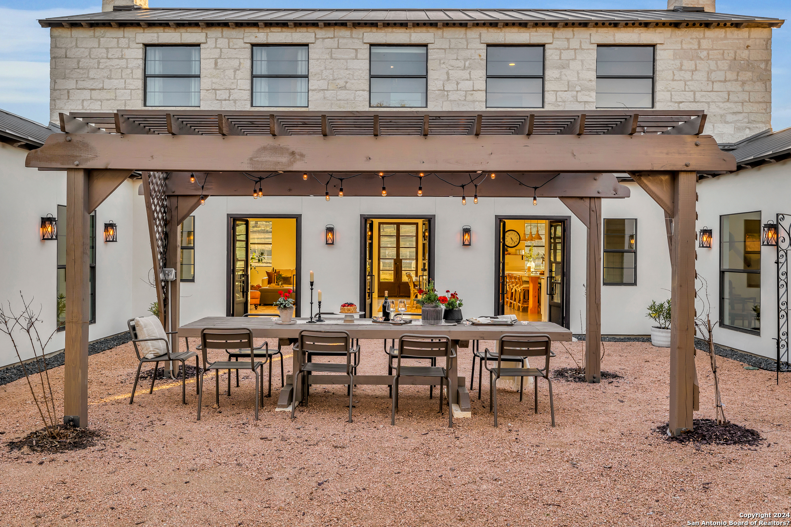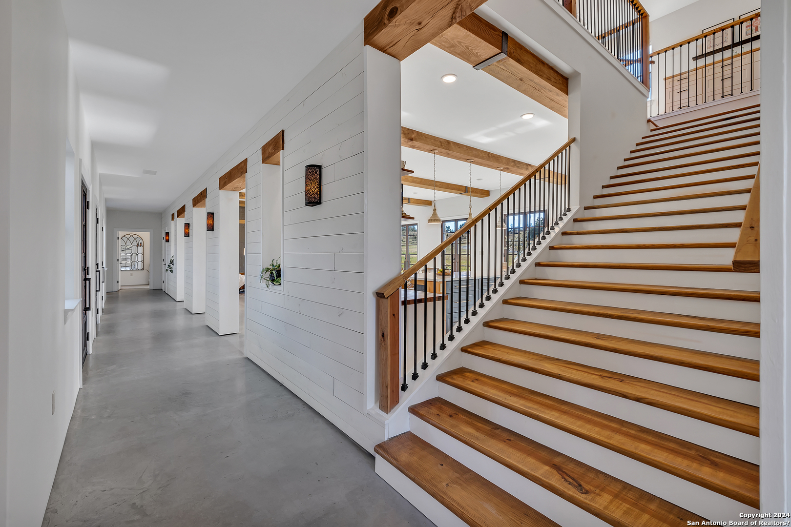Description
Set on 4.087 acres in the Texas Hill Country, this modern farmhouse offers refined living just 15 minutes from historic Fredericksburg-a destination known for its renowned vineyards, boutique shopping, dining, and cultural attractions. Whether you’re exploring local wineries or hiking at Enchanted Rock State Natural Area, this location provides the perfect blend of tranquility and access to the best of the Hill Country. Thoughtfully designed, this two-story residence includes 4 bedrooms, 3.5 bathrooms, and elegant custom details throughout. Inside, you’ll find heated floors, recessed mood lighting, and limestone walkways that create a warm, inviting setting. The chef’s kitchen is a true centerpiece with top-tier appliances, quartz and woodblock countertops, an 11-foot island, and a spacious butler’s pantry, flowing seamlessly into open dining and living areas enriched by rustic ceiling beams, a brick accent wall, and a wood-burning fireplace. Expansive steel-framed doors on both sides of the home open to a picturesque yard-ideal for enjoying Hill Country breezes or entertaining guests. The private primary suite, located in the east wing, offers a luxurious retreat with arched ceilings, spa-like en suite bathroom, freestanding tub, heated stone bench, dual vanity, and an oversized dressing room. A dedicated home office sits just off the suite. Upstairs, three additional bedrooms, two full bathrooms, and a light-filled family room with hardwood floors provide ample space for guests or multi-generational living. The oversized detached garage accommodates two vehicles, a golf cart or ATV, plus storage. A 36×30 barn, currently used as a horse barn, can be adapted for various uses. With HOA approval for two large animals, there’s room for horses or even Texas Longhorns. This is more than just a home-it’s a lifestyle property that offers luxury, versatility, and access to the best of Hill Country living.
Address
Open on Google Maps- Address 130 Overlook Dr, Fredericks, TX 78624
- City Fredericks
- State/county TX
- Zip/Postal Code 78624
- Area 78624
- Country GILLESPIE
Details
Updated on April 21, 2025 at 9:30 pm- Property ID: 1749623
- Price: $2,200,000
- Property Size: 4547 Sqft m²
- Bedrooms: 4
- Bathrooms: 4
- Year Built: 2021
- Property Type: Residential
- Property Status: ACTIVE
Additional details
- POSSESSION: Closed
- HEATING: Central, Heat Pump, 3 Units
- ROOF: Metal
- Fireplace: Living Room
- INTERIOR: 1-Level Variable, Lined Closet, Island Kitchen, Walk-In, Study Room, Game Room, Utilities, 1st Floor, High Ceiling, Open, Laundry Main, Laundry Room, Walk-In Closet
Mortgage Calculator
- Down Payment
- Loan Amount
- Monthly Mortgage Payment
- Property Tax
- Home Insurance
- PMI
- Monthly HOA Fees
Listing Agent Details
Agent Name: Brian Stamness
Agent Company: Phyllis Browning Company


