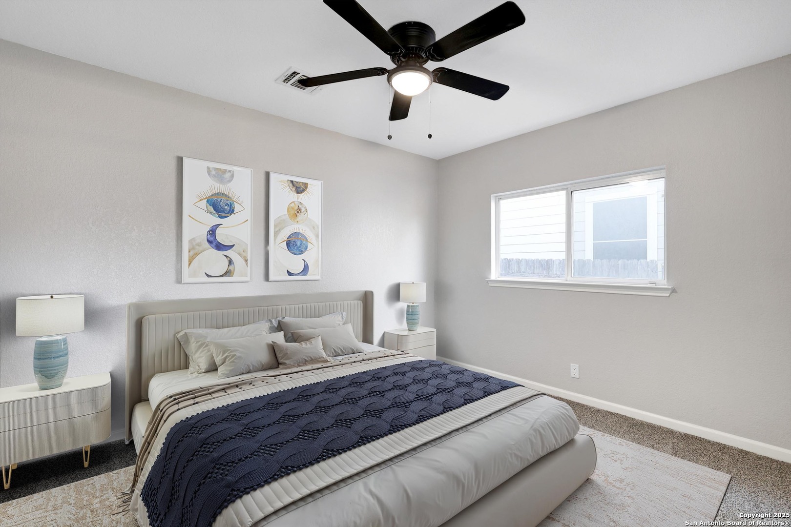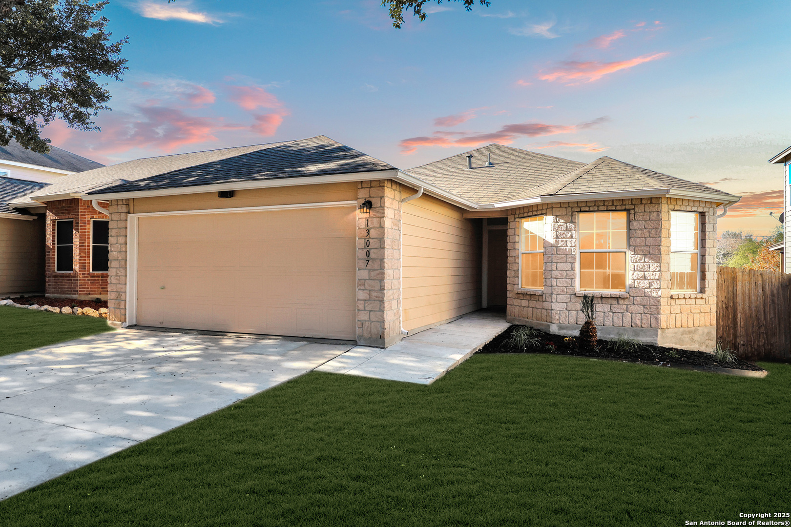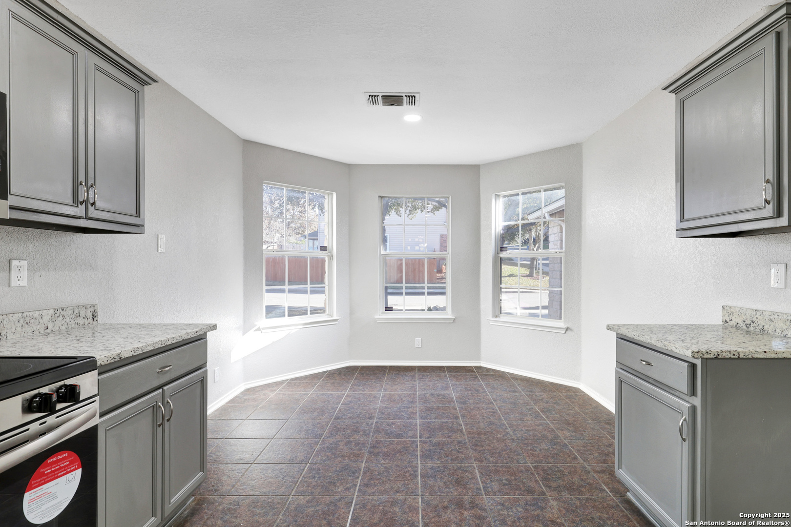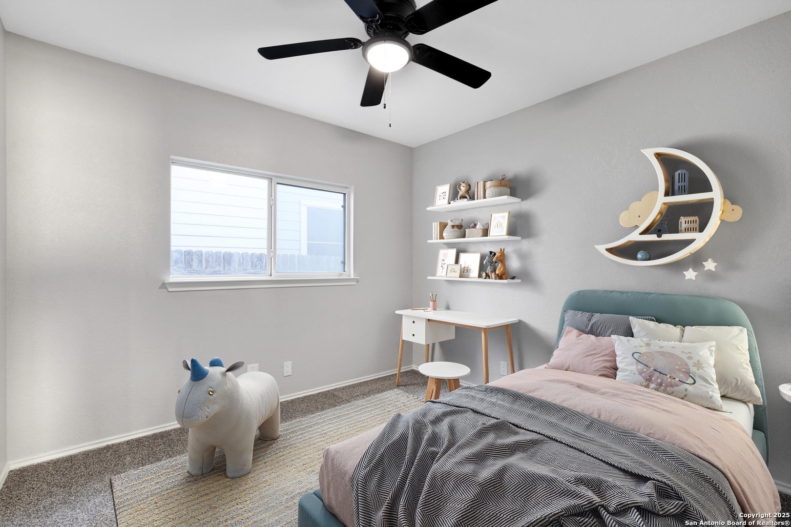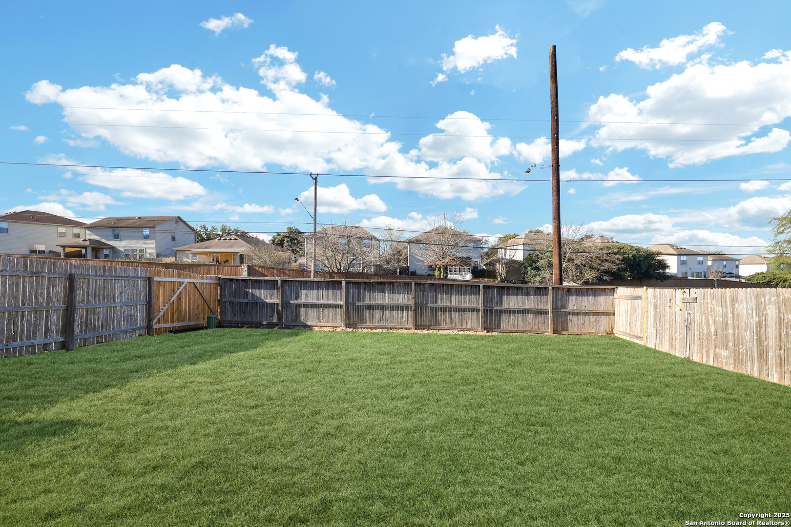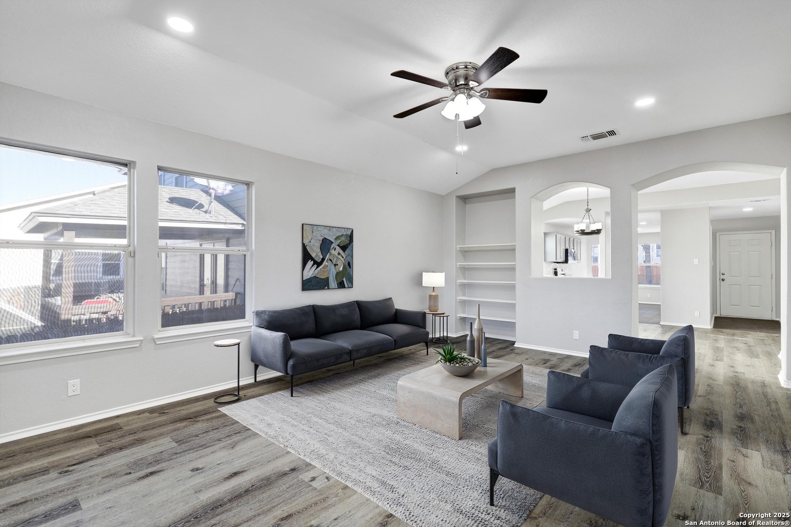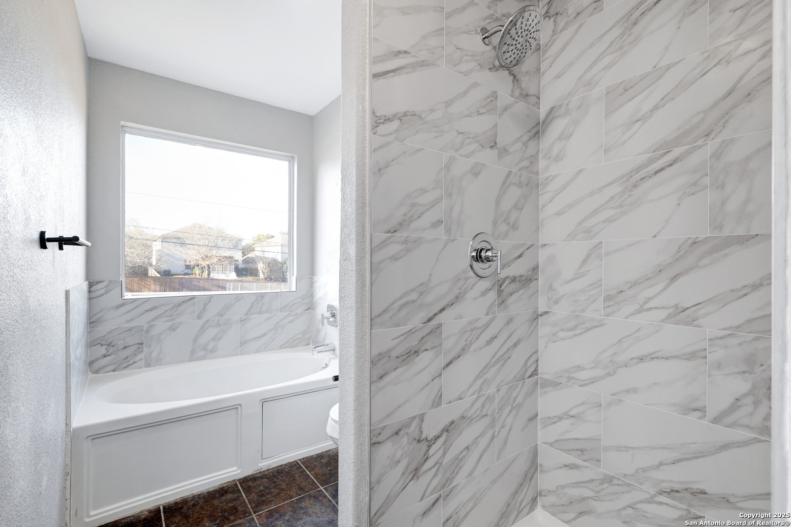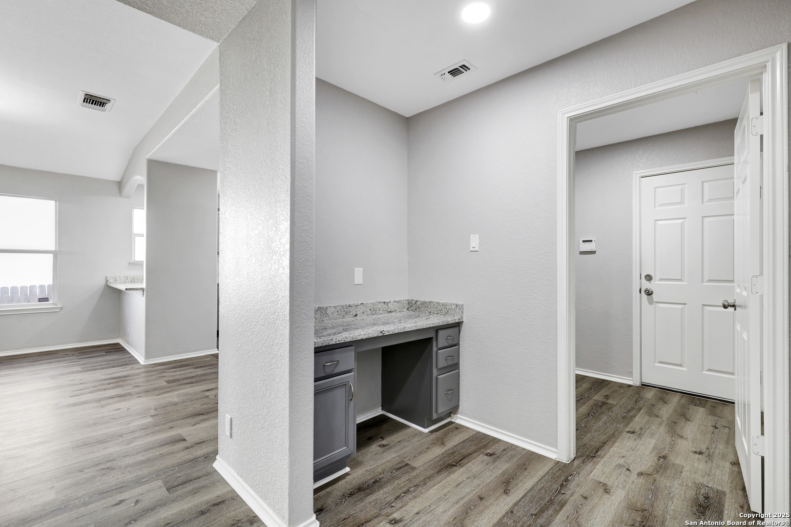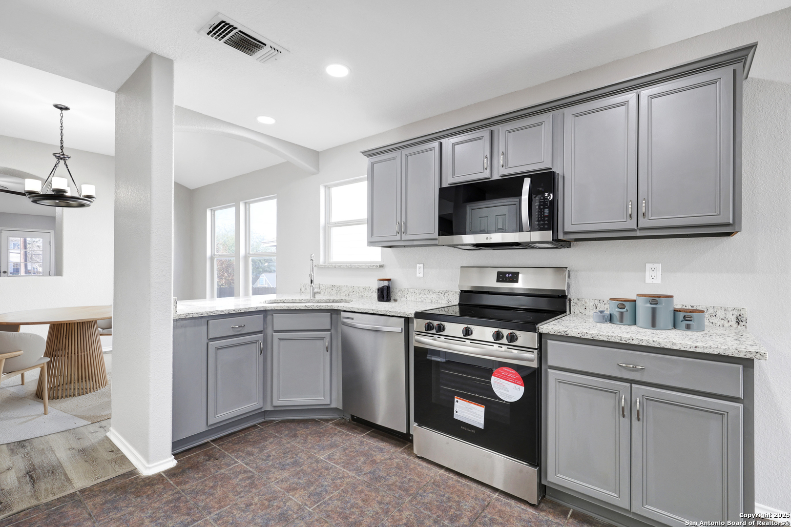13007 CAMINO CARLOS, San Antonio, TX 78233-4569
Description
Welcome to 13007 Camino Carlos, a beautifully updated home in the desirable Monterrey Village subdivision! This single-family gem offers 3 bedrooms, 2 baths, and 1,700 sq. ft. of thoughtfully designed living space on a spacious 6,098 sq. ft. lot with a two-car garage. Recent upgrades include a new roof and hot water heater in 2024, foundation re-leveled with a lifetime warranty, and a brand-new sewer line for worry-free living. Inside, enjoy fresh paint, new carpeting, and elegant LVP flooring, complemented by granite countertops in the kitchen, study, and bathrooms. The master bedroom features a sitting area ideal for a nursery, office, or entertainment room, along with a luxurious ensuite with a double vanity and walk-in closet. Additional highlights include new stainless steel appliances, updated plumbing and electrical fixtures, recessed LED lighting, and a built-in bookshelf in the living room. Step outside to the newly built back deck steps and enjoy the privacy of the fenced yard. Located near I-35 and Loop 1604, this home offers convenient access to Randolph AFB, IKEA, The Forum, and is just 13 minutes from San Antonio International Airport. Don’t miss this move-in-ready property with modern updates and an unbeatable location!
Address
Open on Google Maps- Address 13007 CAMINO CARLOS, San Antonio, TX 78233-4569
- City San Antonio
- State/county TX
- Zip/Postal Code 78233-4569
- Area 78233-4569
- Country BEXAR
Details
Updated on February 11, 2025 at 4:31 pm- Property ID: 1834078
- Price: $285,000
- Property Size: 1700 Sqft m²
- Bedrooms: 3
- Bathrooms: 2
- Year Built: 2005
- Property Type: Residential
- Property Status: ACTIVE
Additional details
- PARKING: 2 Garage, Attic
- POSSESSION: Closed
- HEATING: Central, 1 Unit
- ROOF: Compressor
- Fireplace: Not Available
- EXTERIOR: Paved Slab, Cove Pat, Deck, PVC Fence, Double Pane, Trees
- INTERIOR: 1-Level Variable, Eat-In, 2nd Floor, Study Room, Utilities, Open, Laundry Room, Walk-In Closet
Mortgage Calculator
- Down Payment $57,000.00
- Loan Amount $228,000.00
- Monthly Mortgage Payment $1,441.12
- Property Tax $491.63
- Home Insurance $125.00
- Monthly HOA Fees $50.00
Listing Agent Details
Agent Name: Hiroki Irino
Agent Company: StepStone Realty, LLC



