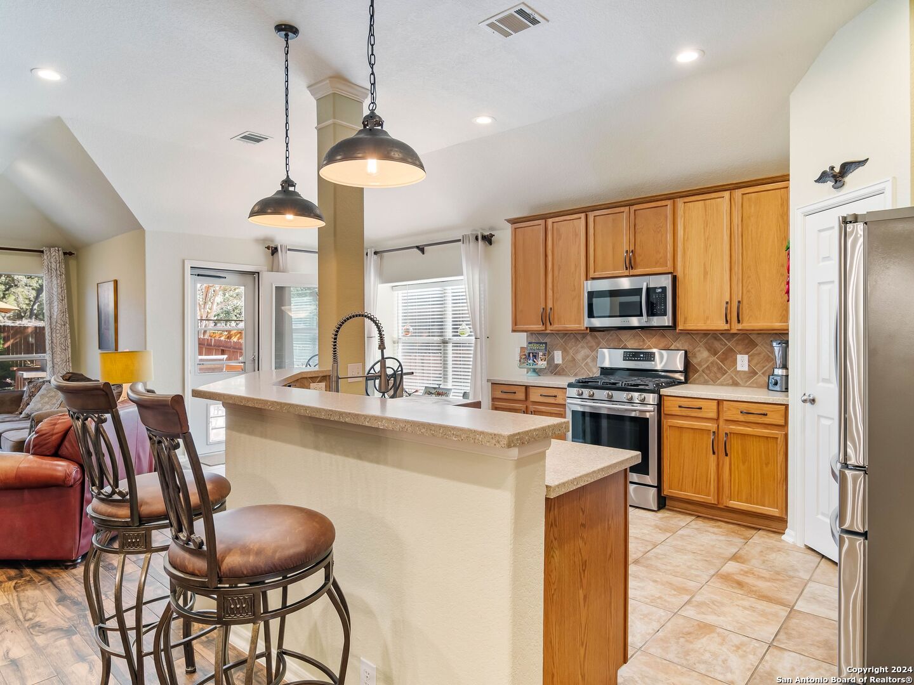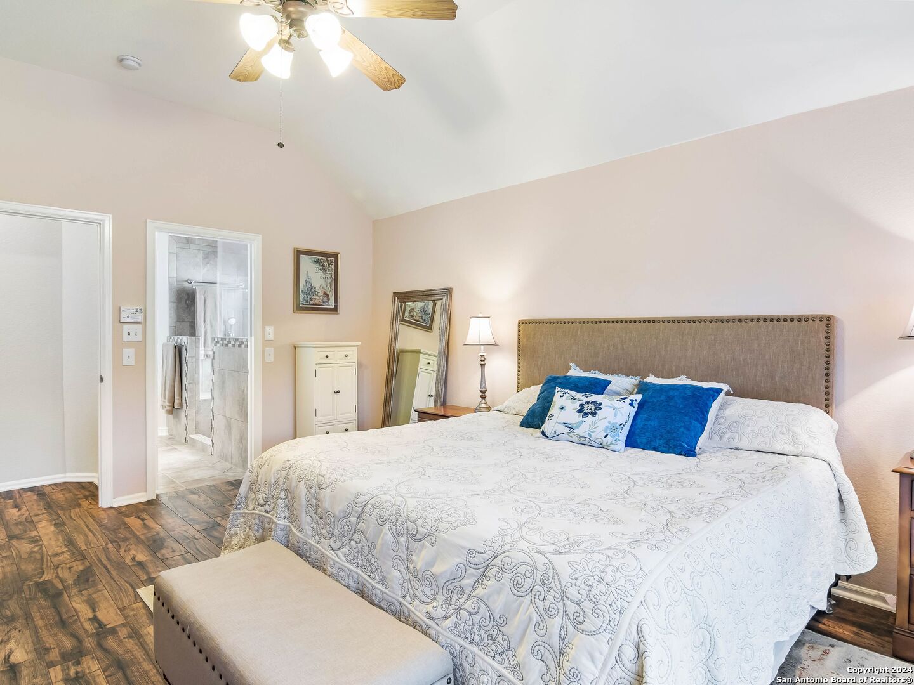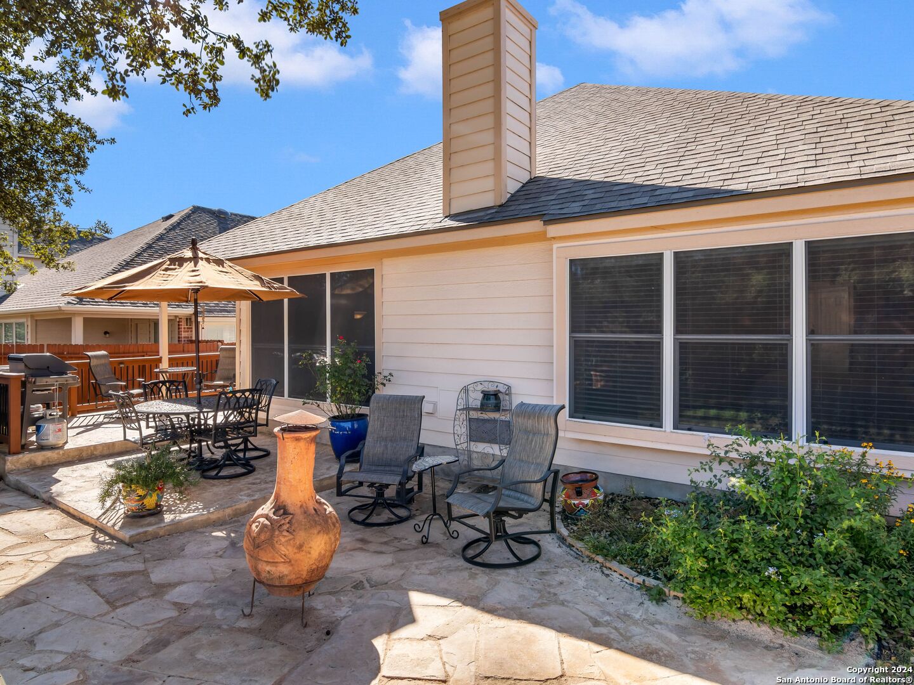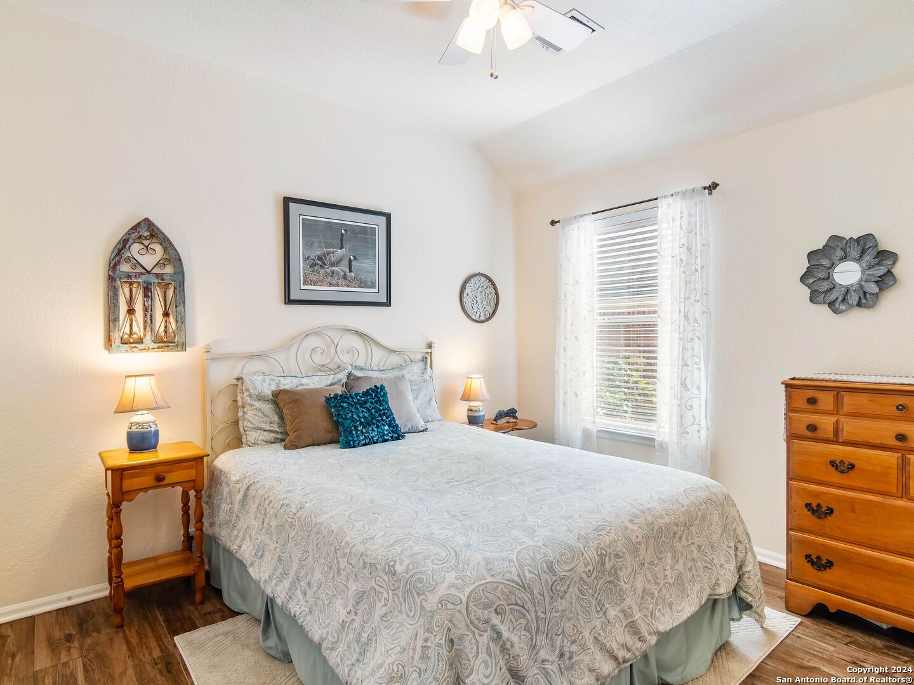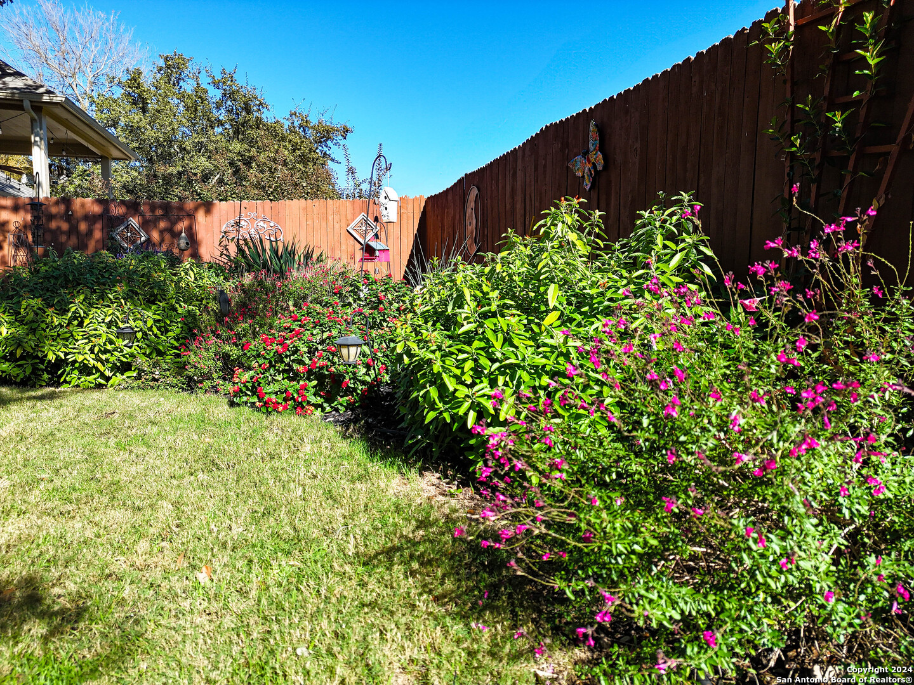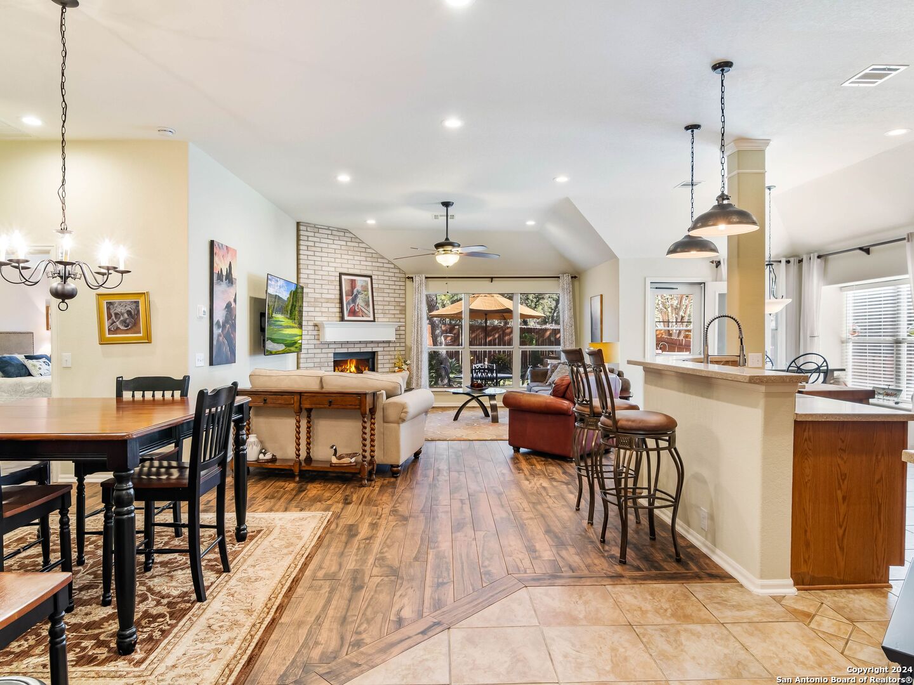Description
This precious updated one-story home welcomes you into the spacious floor plan featuring beautiful designer tile floors/no carpet throughout. You will be greeted with high ceilings and abundant natural light. The family room w/gas log fireplace opens to the kitchen making it perfect for family gatherings. The kitchen features a gas stove/range and a spacious breakfast area. The primary bedroom offers an en-suite bath with a separate oversized custom walk-in shower along with dual vanities and a spacious walk-in closet. Two additional secondary bedrooms (one being used as an office) and a full bath complete the functional floor plan. Enjoy the private extended patio space for outdoor entertaining. Mature Oaks and spectacular native/perennial gardens with a greenbelt lot view are a must see. Exterior shed for additional storage. Make sure to schedule your viewing today! NOTE: New roof 8-2023, Trane HVAC 2022, Whole House Water Filtration Sys, Cent Vac, Water Softener 2023, Solar Screens=Energy Efficient In-Glass Blinds in Patio Door, Gas Cooktop, Gas FP, Natural gas hook-up on patio for grilling, wood Blinds all Rms. and again backs to Greenbelt. A LIST of ALL UPDATES IN ASCC DOCS.
Address
Open on Google Maps- Address 1311 ALPINE POND, San Antonio, TX 78260-6000
- City San Antonio
- State/county TX
- Zip/Postal Code 78260-6000
- Area 78260-6000
- Country BEXAR
Details
Updated on January 15, 2025 at 3:36 pm- Property ID: 1825976
- Price: $345,000
- Property Size: 1744 Sqft m²
- Bedrooms: 3
- Bathrooms: 2
- Year Built: 2005
- Property Type: Residential
- Property Status: Pending
Additional details
- PARKING: 2 Garage, Attic
- POSSESSION: Closed
- HEATING: Central
- ROOF: Compressor
- Fireplace: One, Living Room
- EXTERIOR: Cove Pat, PVC Fence, Sprinkler System, Double Pane, Storage, Trees
- INTERIOR: 1-Level Variable, Spinning, Eat-In, Utilities, 1st Floor, Open, Cable, Internal, All Beds Downstairs, Laundry Main, Laundry Room, Walk-In Closet
Features
- 1 Living Area
- 1st Floor Laundry
- 2-garage
- All Bedrooms Down
- Cable TV Available
- Covered Patio
- Double Pane Windows
- Eat-in Kitchen
- Fireplace
- Internal Rooms
- Laundry Room
- Main Laundry Room
- Mature Trees
- Open Floor Plan
- Private Front Yard
- School Districts
- Split Dining
- Sprinkler System
- Storage Area
- Utility Room
- Walk-in Closet
- Windows
Mortgage Calculator
- Down Payment
- Loan Amount
- Monthly Mortgage Payment
- Property Tax
- Home Insurance
- PMI
- Monthly HOA Fees
Listing Agent Details
Agent Name: Deanna Wright
Agent Company: Kuper Sotheby\'s Int\'l Realty





