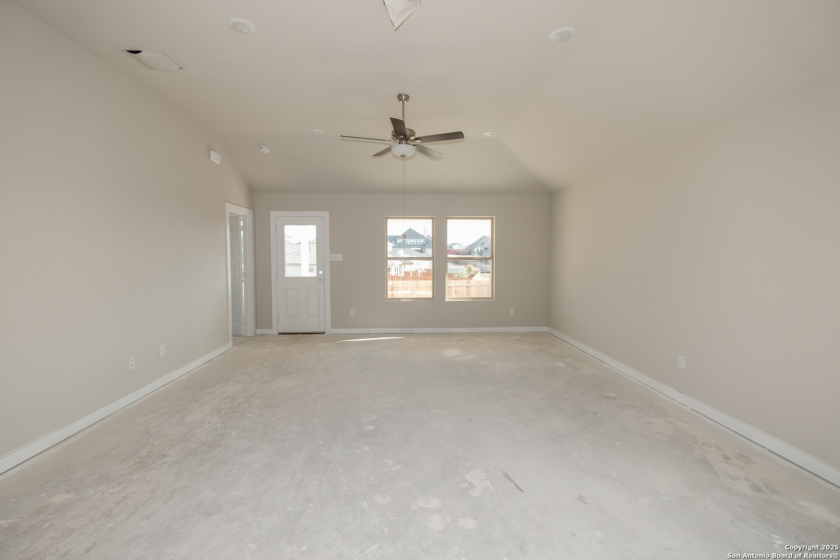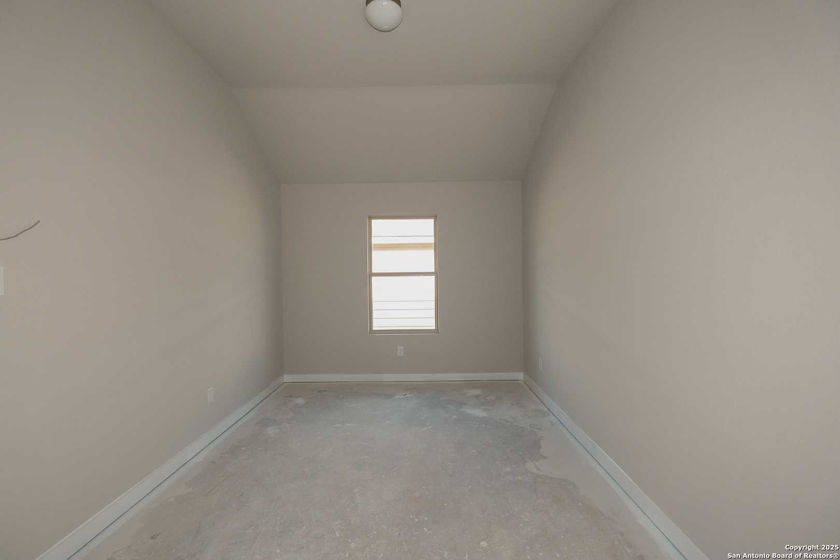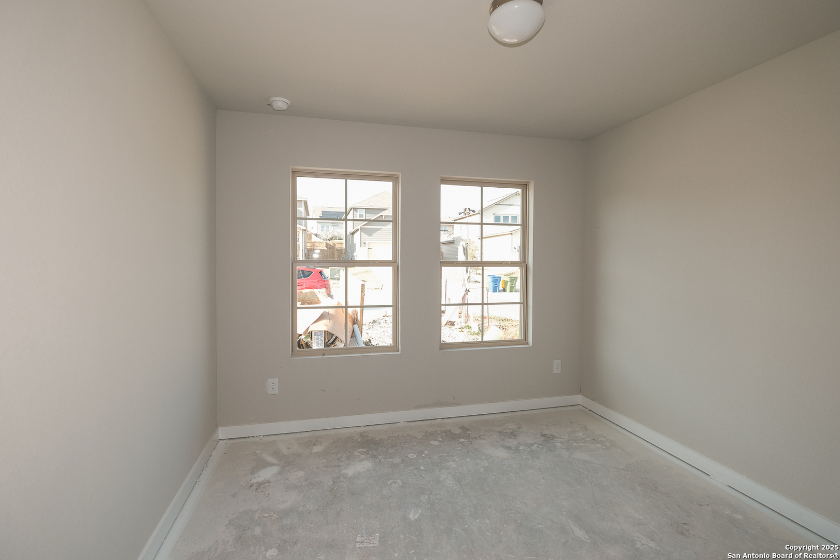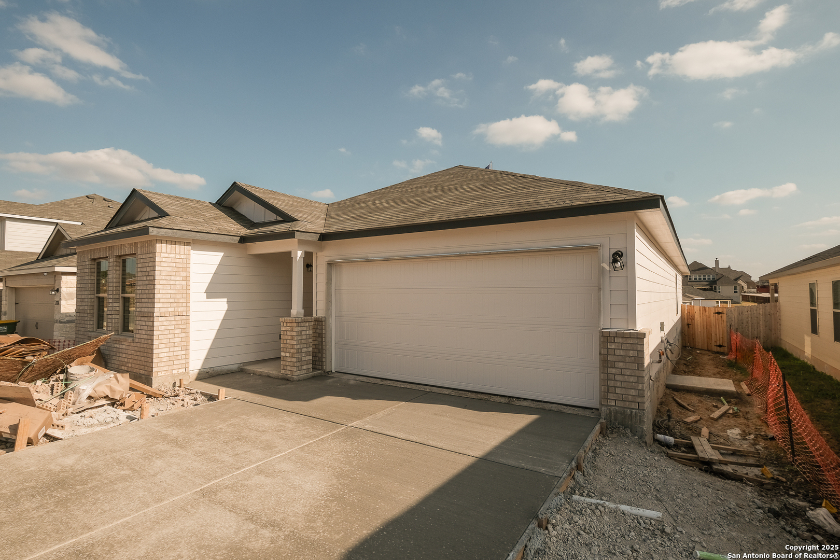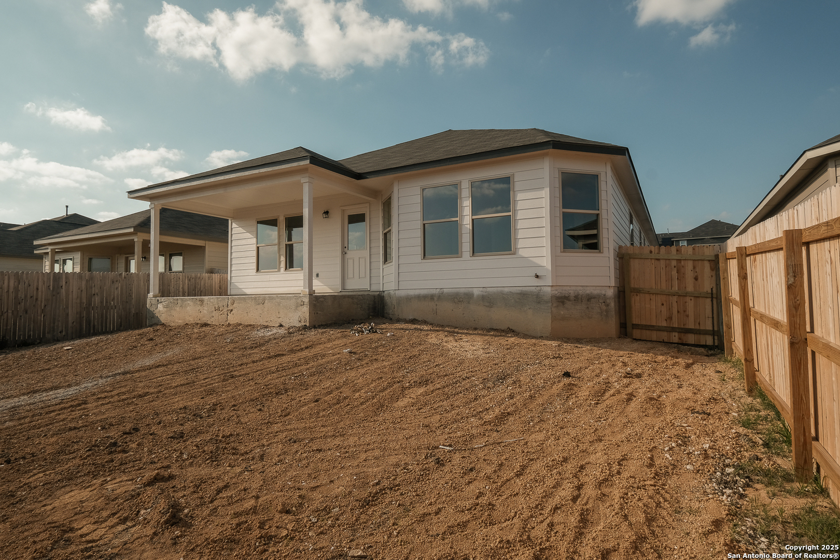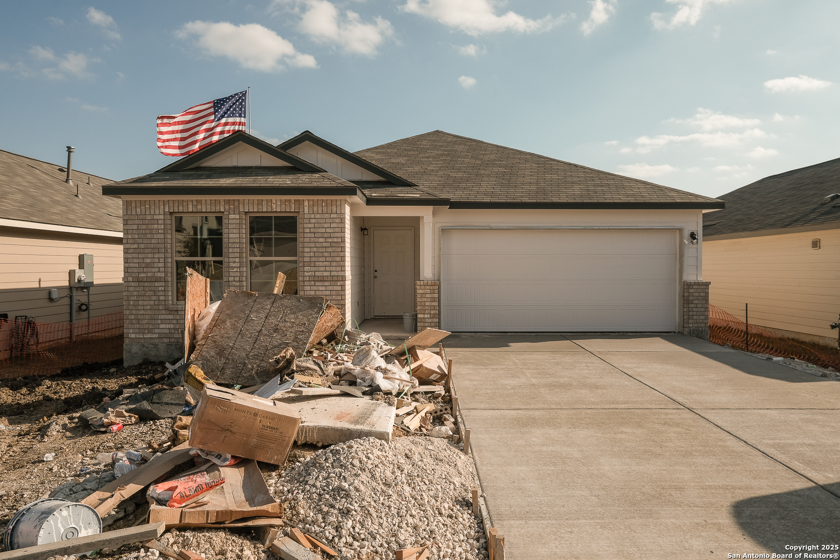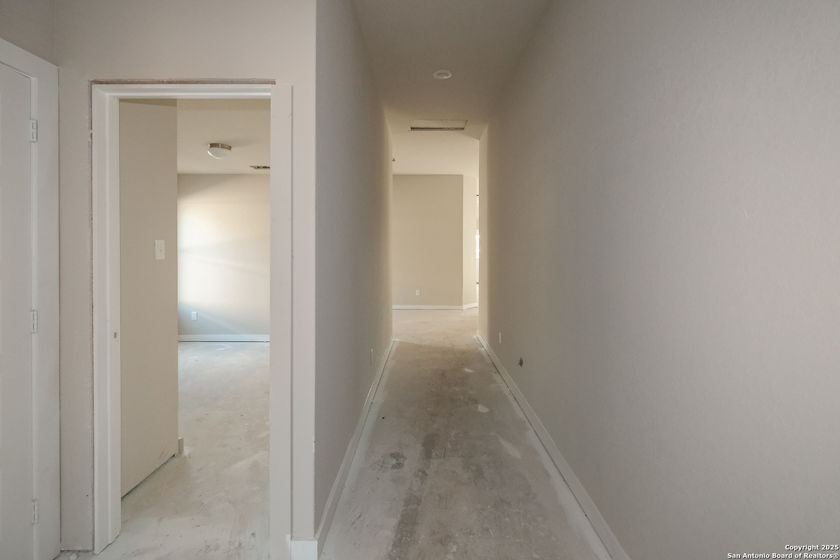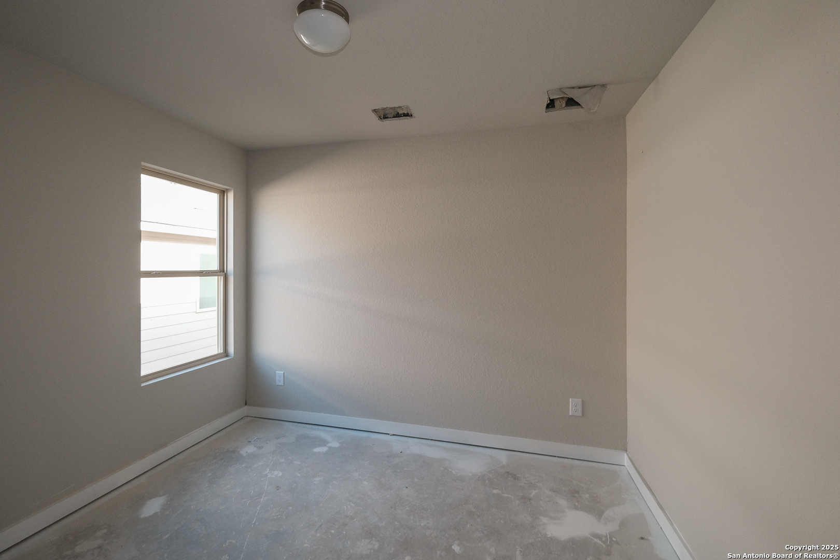Description
****ESTIMATED COMPLETION DATE MARCH 2025**** Welcome to this stunning new construction home located at 13152 Bay Point Way in St. Hedwig, TX! This beautiful property, built by M/I Homes, one of the nation’s leading new construction home builders, offers a perfect blend of elegance and comfort. With 3 bedrooms and 2 bathrooms, this home provides plenty of space for a growing family or those who enjoy having extra room for guests. Your New Home Features Measuring at 1642 square feet, this home offers a comfortable living space with modern finishes and plenty of natural light that creates an airy ambiance throughout the home. As you step into this one-story home, you are greeted by a spacious open floor plan that seamlessly integrates the living area with the kitchen, creating a warm and inviting atmosphere for entertaining or relaxing with family. The kitchen is thoughtfully designed with modern appliances and ample cabinet space, making meal preparation a breeze. The master bedroom boasts an en-suite bathroom, offering a private retreat at the end of a long day. Enjoy the Texas weather on the covered patio, perfect for hosting barbecues or enjoying your morning coffee in a serene outdoor setting. With a 2-car garage, convenience is at your doorstep.
Address
Open on Google Maps- Address 13152 Bay Point Way, St Hedwig, TX 78152
- City St Hedwig
- State/county TX
- Zip/Postal Code 78152
- Area 78152
- Country BEXAR
Details
Updated on March 17, 2025 at 2:30 pm- Property ID: 1827276
- Price: $299,990
- Property Size: 1642 Sqft m²
- Bedrooms: 3
- Bathrooms: 2
- Year Built: 2024
- Property Type: Residential
- Property Status: Pending
Additional details
- PARKING: 2 Garage
- POSSESSION: Closed
- HEATING: Central
- ROOF: Compressor
- Fireplace: Not Available
- INTERIOR: 1-Level Variable, Spinning, Eat-In, Island Kitchen, Walk-In
Mortgage Calculator
- Down Payment
- Loan Amount
- Monthly Mortgage Payment
- Property Tax
- Home Insurance
- PMI
- Monthly HOA Fees
Listing Agent Details
Agent Name: Jaclyn Calhoun
Agent Company: Escape Realty






