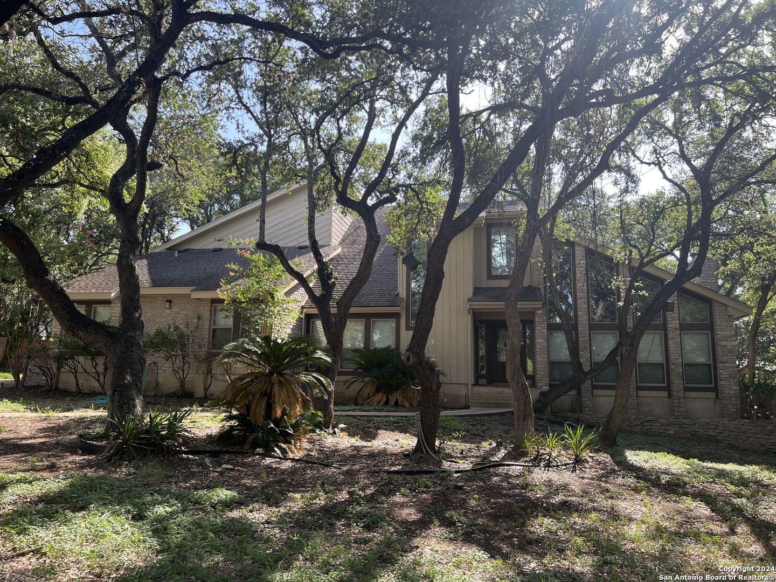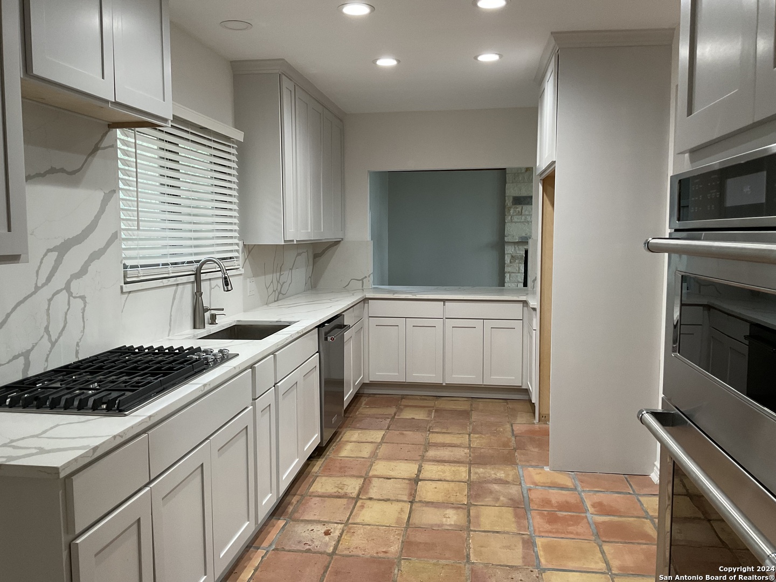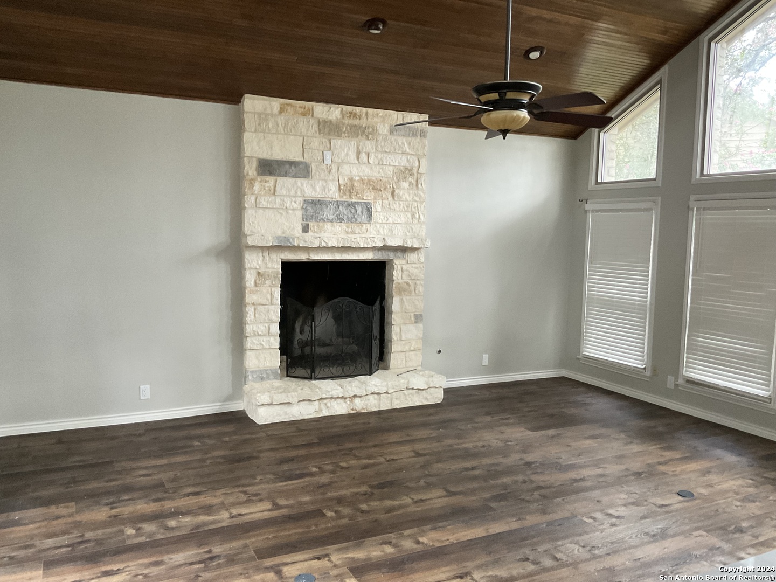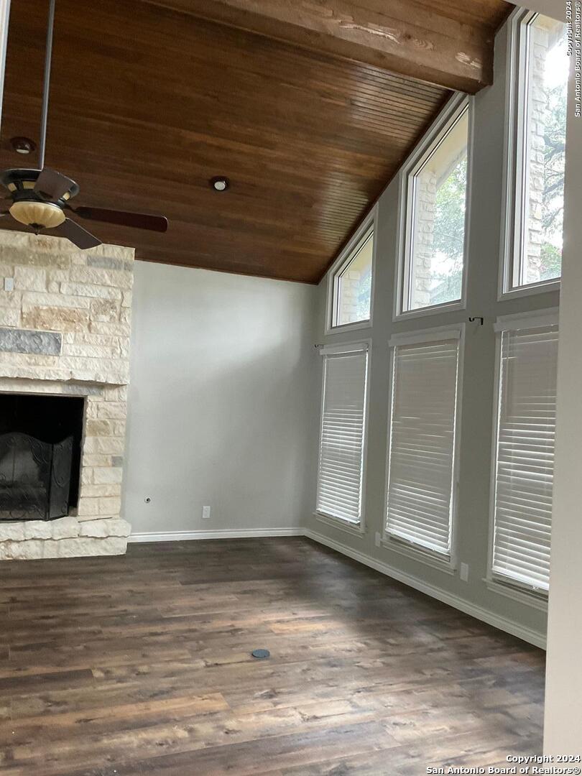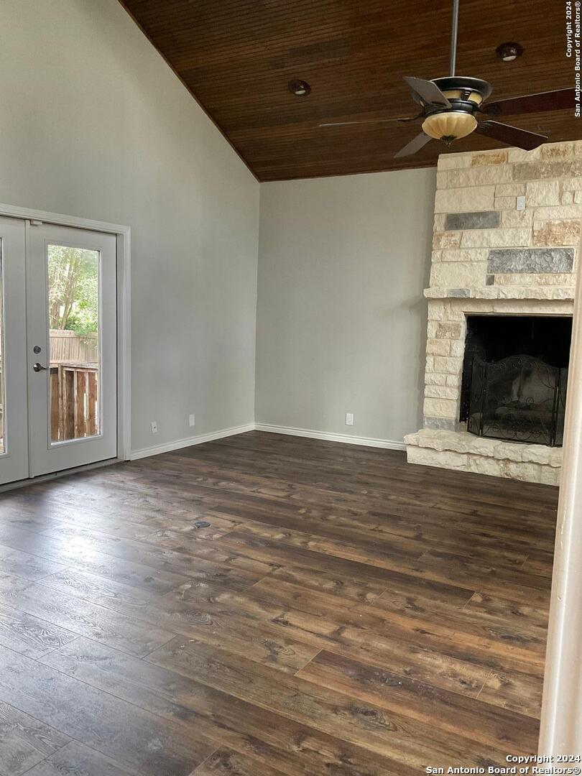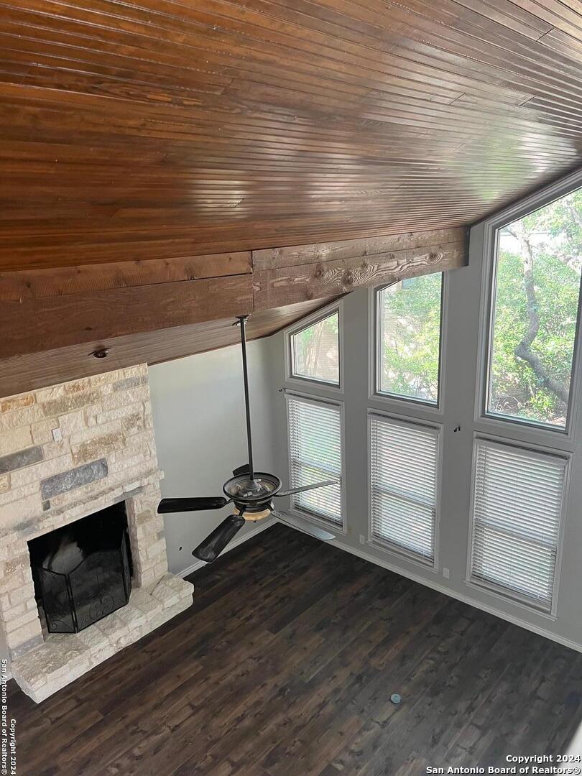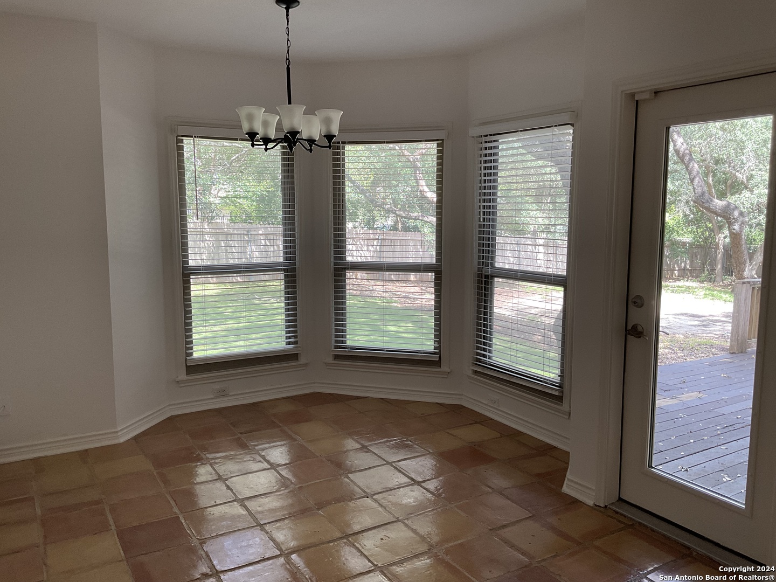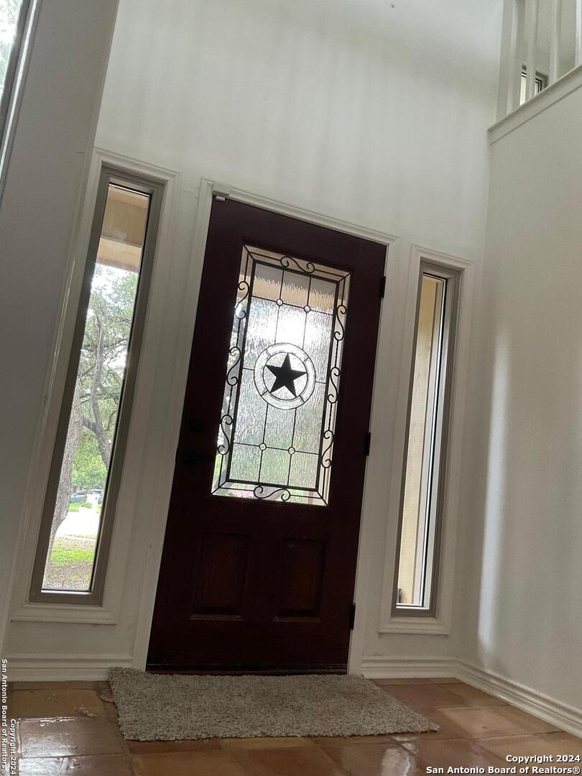1319 Vista Del Rio, San Antonio, TX 78216-2224
Description
Beautiful home with many features through out the 3100+ square foot floor plan. Located in Vista Del Norte sub-division off Blanco and or Wurzbach Parkway. There are two staircases in the home, first stair case leads to primary bedroom suite, with a loft, enclosed balcony, and an open balcony off the loft. Primary bath suite features two separate vanity areas & oversized walk-in shower. The second stair case floor entry leads to a bonus room with a private balcony. This bonus room can also be used as a 5th bedroom. Spacious Large Kitchen features commercial size gas stove top, lots of cabinets, counter space, and oversized walk-in pantry or counter top appliance shelving. Main living room features a Gas burning fireplace. The fireplace is surrounded in beautiful brick/rock ledge and mantle. The brick wall extends to ceiling top to admire from primary suite/loft upstairs. Kitchen features commercial size gas stove top. Other rooms: Utility room, formal dining room, breakfast room, storage rooms, 2 car garage with opener. This home is nested on an huge cal-de-sac landscaped with beautiful trees and mulched areas with a back deck patio.
Address
Open on Google Maps- Address 1319 Vista Del Rio, San Antonio, TX 78216-2224
- City San Antonio
- State/county TX
- Zip/Postal Code 78216-2224
- Area 78216-2224
- Country BEXAR
Details
Updated on January 15, 2025 at 11:07 am- Property ID: 1794039
- Price: $2,650
- Property Size: 3157 Sqft m²
- Bedrooms: 4
- Bathrooms: 3
- Year Built: 1983
- Property Type: Residential Rental
- Property Status: ACTIVE
Additional details
- PARKING: 2 Garage
- HEATING: Central
- ROOF: Compressor
- Fireplace: One
- EXTERIOR: Deck, PVC Fence, Double Pane, Gutters, Trees
- INTERIOR: 2-Level Variable, Spinning, 2nd Floor, Game Room, Screw Bed, High Ceiling, All Beds Downstairs, Laundry Main, Walk-In Closet, Attic Access
Mortgage Calculator
- Down Payment
- Loan Amount
- Monthly Mortgage Payment
- Property Tax
- Home Insurance
- PMI
- Monthly HOA Fees
Listing Agent Details
Agent Name: Jeannette Tafolla
Agent Company: Jeannette Tafolla


