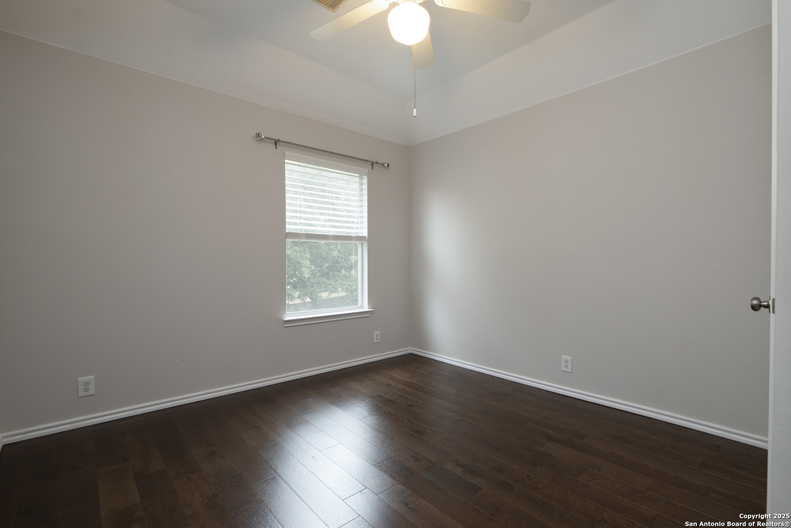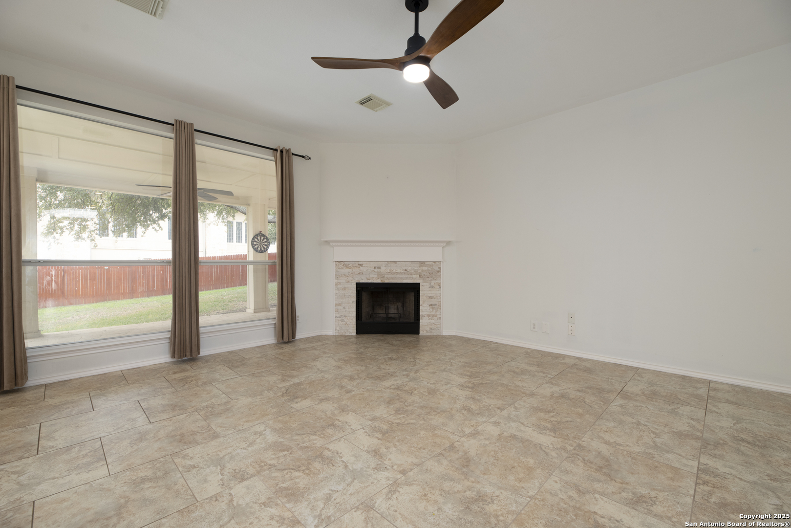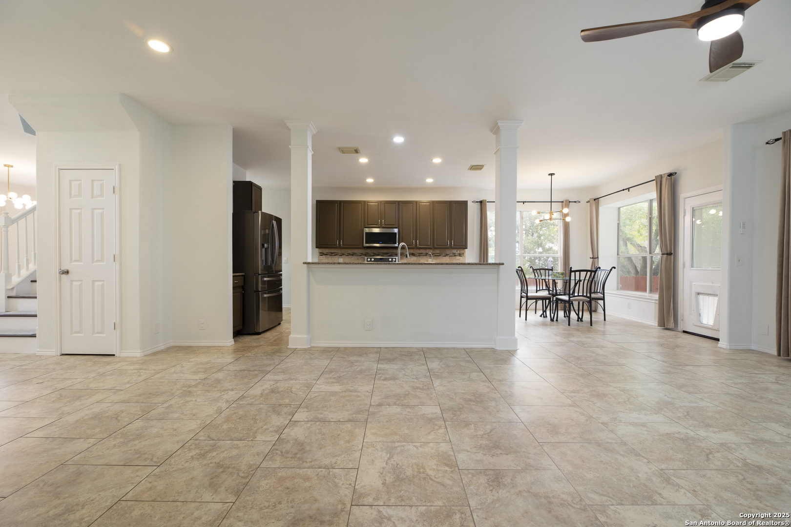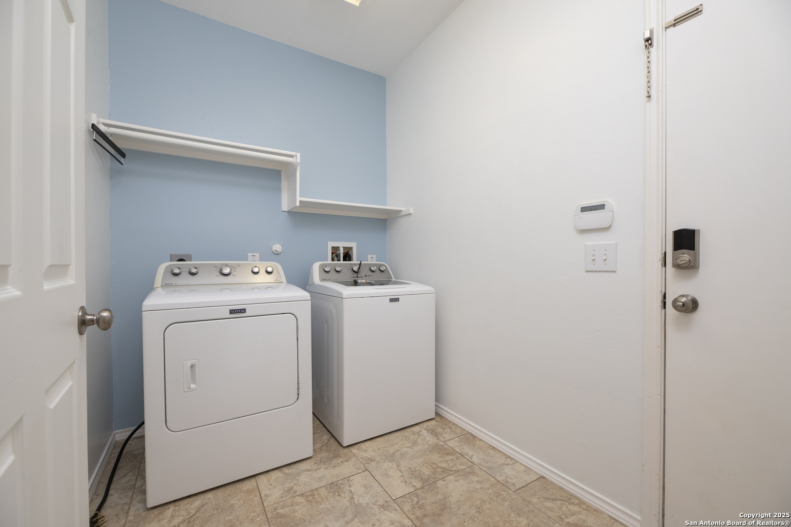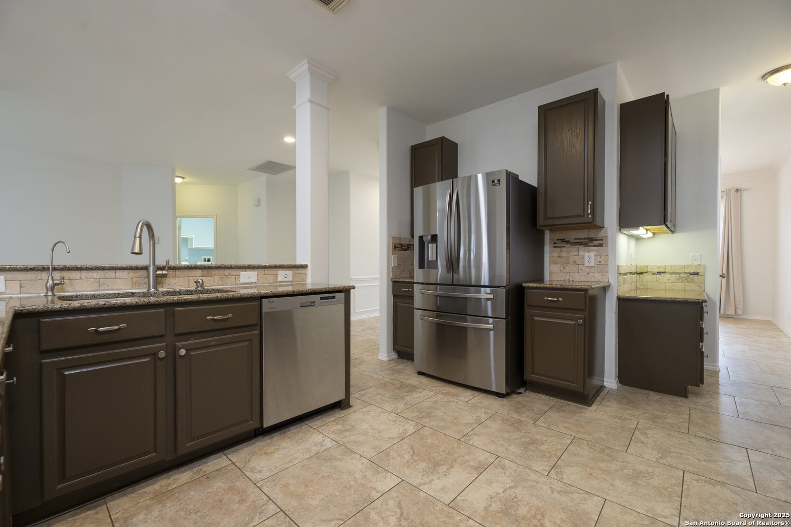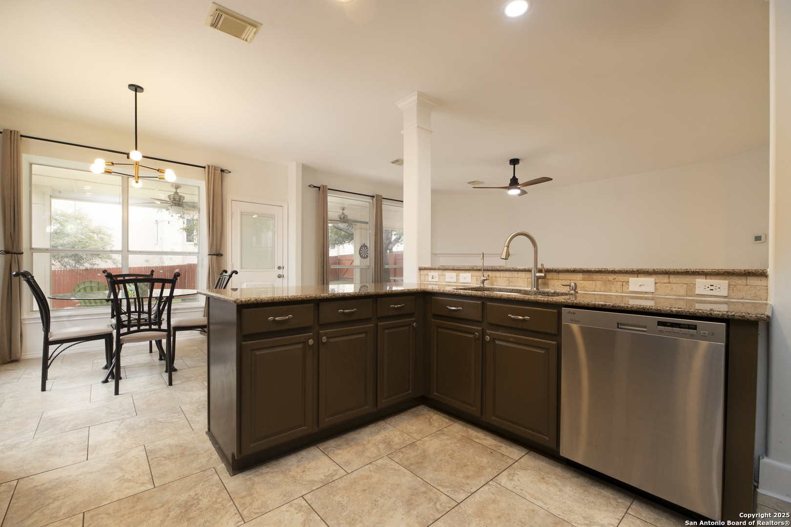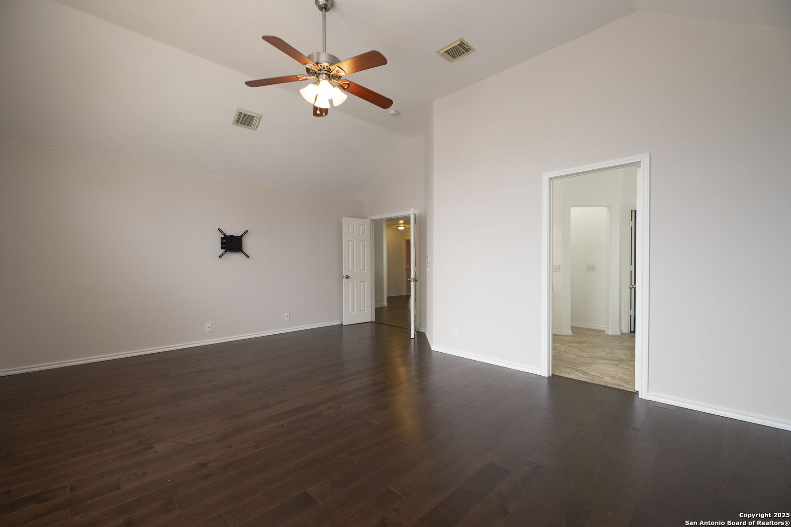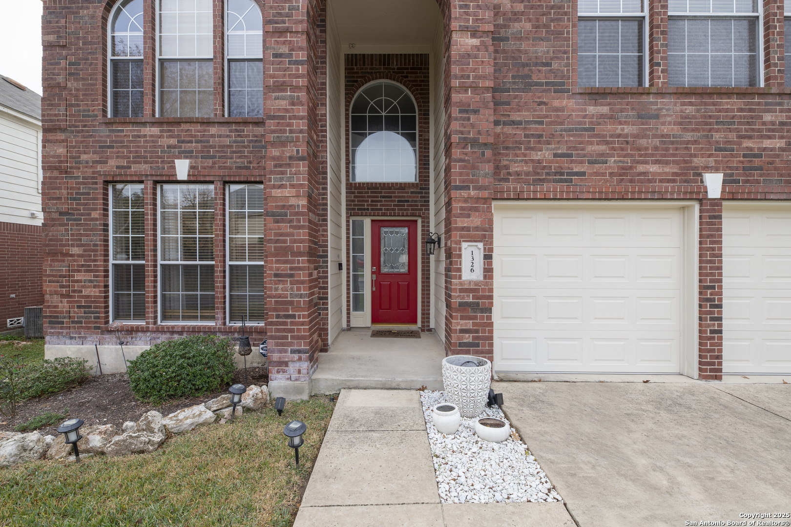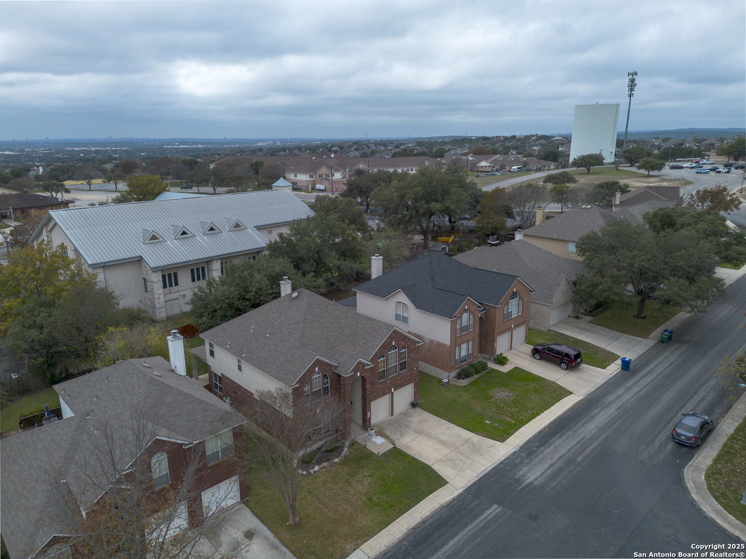Description
Open House this Saturday(1/18) 11am – 3pm. Welcome to your Stunning 4/2/2.5 new home in the sought after Mount Arrowhead! This home has quite a bit to offer you. Downstairs you have a grand entryway with a beautiful wood staircase. The bright living room is very spacious with a wood burning stone fireplace and open floor plan. There are two dining areas and breakfast bar to give plenty of room for entertaining. The kitchen features custom dark wood cabinets, stainless steel appliances, smooth cooktop, builtin microwave, stone backsplash to compliment the ceramic tile flooring, and gorgeous granite countertops. There is an office on the first floor which is perfect for working from home. Upstairs you have the additional living room with high ceilings, wood flooring, and a large picturesque window. This room is very versatile and can become what you need it to be. The master bedroom is tranquil with large arch windows, high ceilings and ample closet space. The master bathroom is ready to be you own private retreat with separate garden tub and marble shower and double vanities. The back yard features a sizable covered patio, perfect for those family and friends BBQ’s! You don’t want to miss your opportunity to own this Jewel!
Address
Open on Google Maps- Address 1326 ARROW SPG, San Antonio, TX 78258-3233
- City San Antonio
- State/county TX
- Zip/Postal Code 78258-3233
- Area 78258-3233
- Country BEXAR
Details
Updated on April 3, 2025 at 1:30 am- Property ID: 1832602
- Price: $479,900
- Property Size: 3140 Sqft m²
- Bedrooms: 4
- Bathrooms: 3
- Year Built: 1999
- Property Type: Residential
- Property Status: ACTIVE
Additional details
- PARKING: 2 Garage, Attic
- POSSESSION: Closed
- HEATING: Central
- ROOF: Compressor
- Fireplace: Living Room, Woodburn
- EXTERIOR: Paved Slab, Cove Pat, PVC Fence, Sprinkler System, Double Pane
- INTERIOR: 2-Level Variable, Spinning, Eat-In, 2nd Floor, Breakfast Area, Study Room, Game Room, Utilities, High Ceiling, Internal, Lower Laundry, Walk-In Closet, Attic Pull Stairs
Mortgage Calculator
- Down Payment
- Loan Amount
- Monthly Mortgage Payment
- Property Tax
- Home Insurance
- PMI
- Monthly HOA Fees
Listing Agent Details
Agent Name: John Renteria
Agent Company: Option One Real Estate





