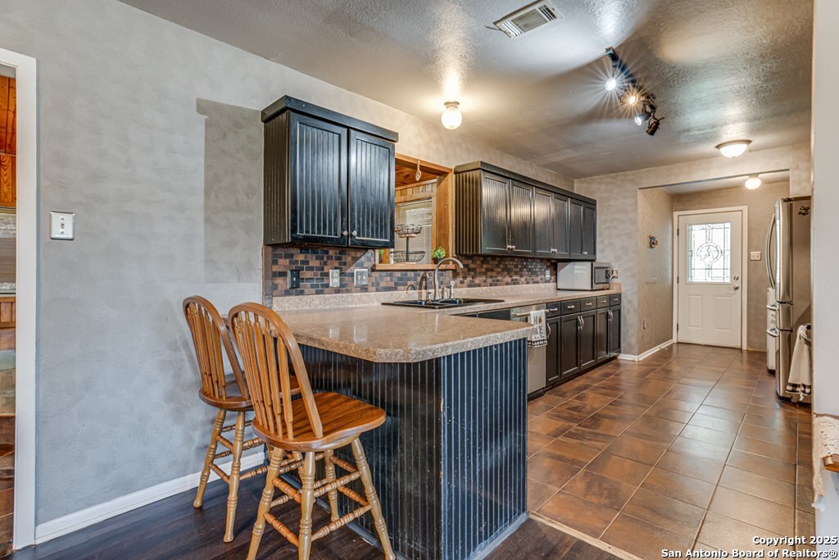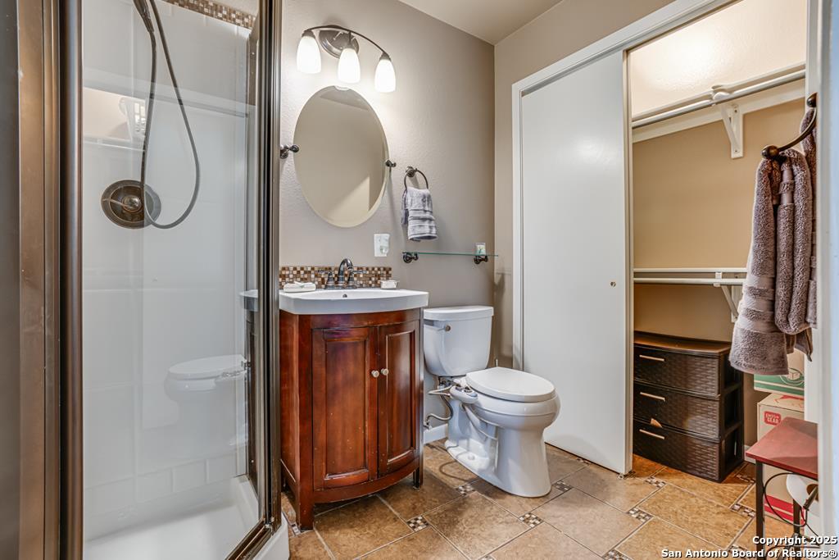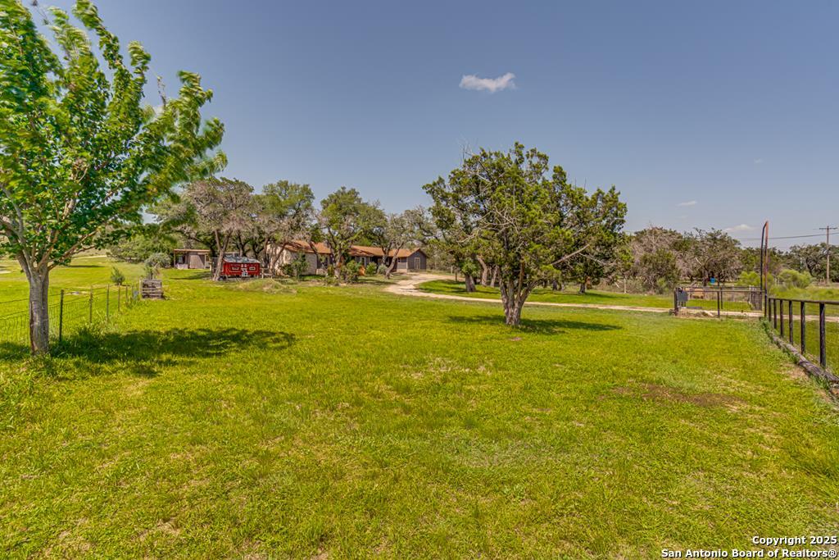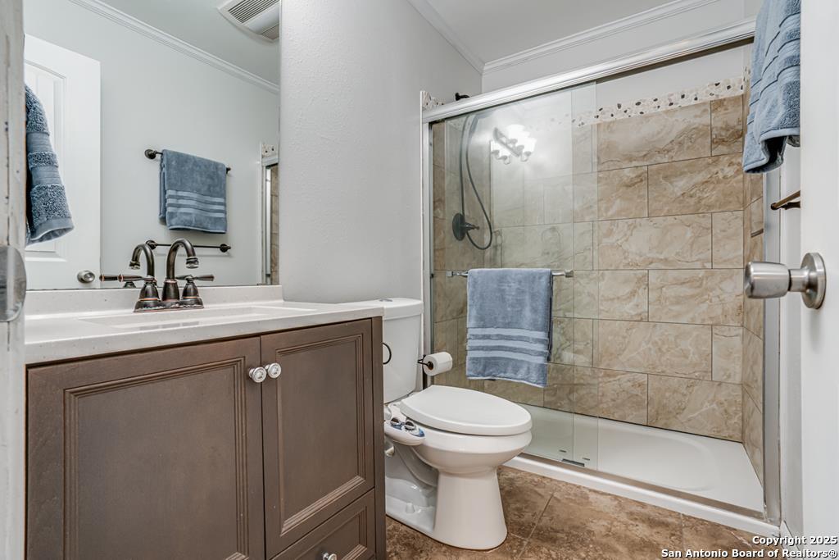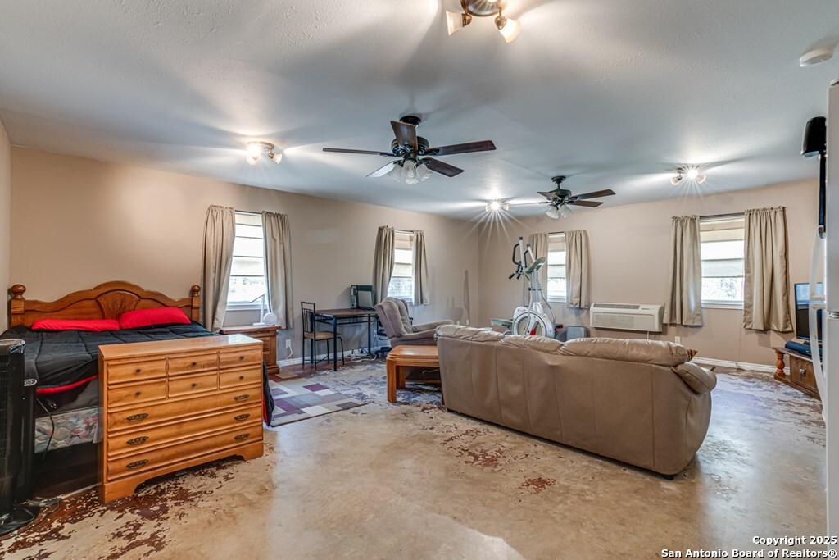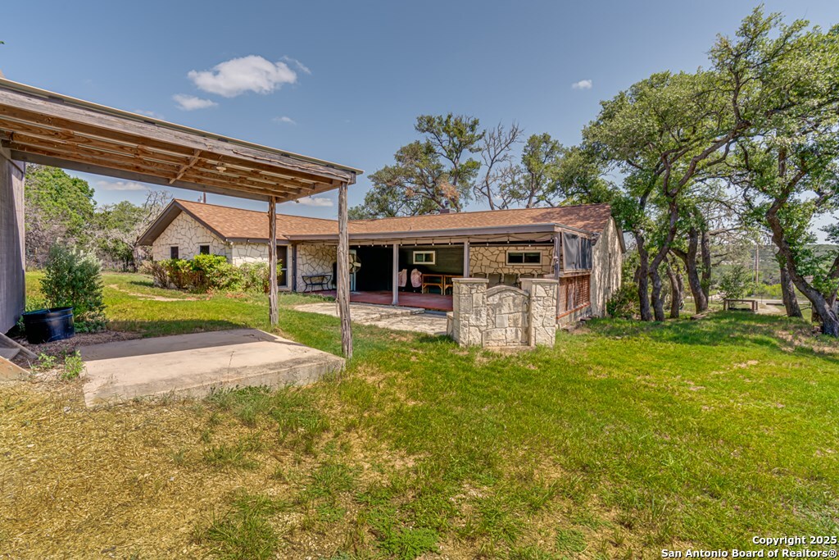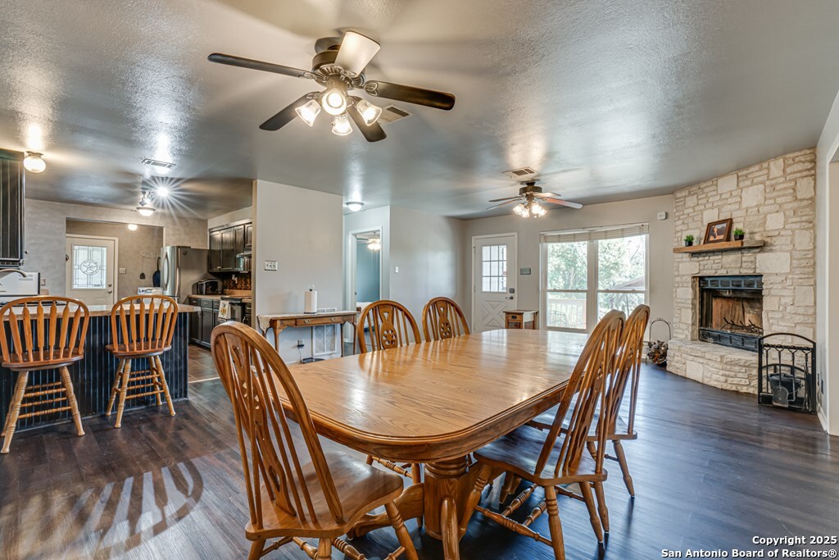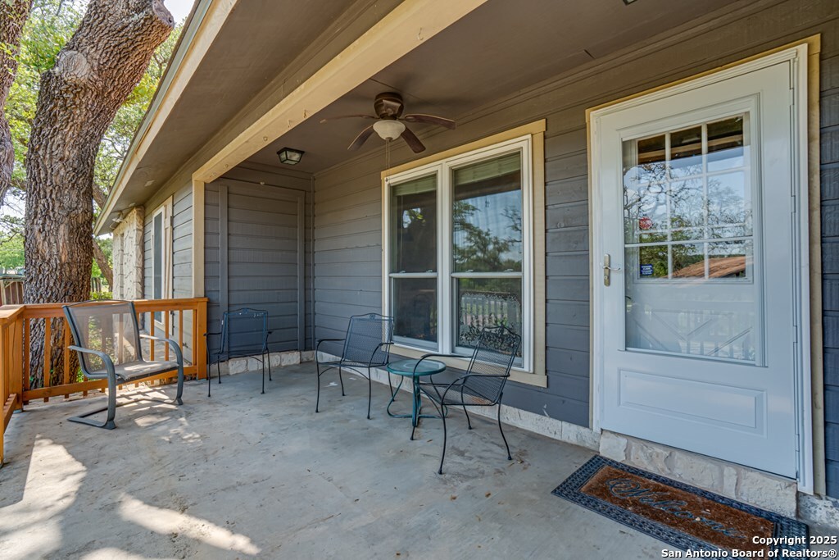Description
Looking for that perfect balance between privacy and convenience? This is it! Enter through your PRIVATE GATE to find your perfectly placed 4 bedroom 3 bath home on just OVER AN ACRE of this BEAUTIFUL HILL COUNTRY. Enter to WIDE OPEN FLOOR PLAN, Beautiful Rock Fireplace. Nice OPEN KITCHEN w/ BREAKFAST BAR and pass through to the Great Room w/wood floors & knotty pine walls. This truly is a GREAT ROOM! GRANDE PRIMARY SUITE has a relaxing SPA LIKE ensuite W/SPA TUB and a STEAM SHOWER! A DREAM CLOSET to include built in shelves & dresser/island! Secondary bedroom also has ensuite! Flow is perfect for entertaining, or a nice relaxing night in. Enjoy watching the deer, birds and sunsets from your EXPANSIVE COVERED BACK PATIO! Or, roast marshmallows on your ROCK FIRE PIT! The 4th bedroom/Living is across the attached carport, HUGE ATTACHED WORKSHOP could easily be converted into a full bath. Outside you’ll find a CHICKEN COUPE, 24X24 Boat/RV Storage & GARDEN SHED/WORKSHOP! Roof replaced in 2022, HVAC fully replaced in 2021, Septic approximately 2 years old. R-12 Insulation, Water Heater in 2023. Water Softener in 2024, Whole House Filtration System and NO HOA! MOVE IN READY! WELCOME HOME!
Address
Open on Google Maps- Address 1349 Ranchero Rd., Kerrville, TX 78028
- City Kerrville
- State/county TX
- Zip/Postal Code 78028
- Area 78028
- Country KERR
Details
Updated on March 29, 2025 at 2:30 am- Property ID: 1844185
- Price: $457,500
- Property Size: 2942 Sqft m²
- Bedrooms: 4
- Bathrooms: 3
- Year Built: 1987
- Property Type: Residential
- Property Status: Active under contract
Additional details
- PARKING: None
- POSSESSION: Closed
- HEATING: Central
- ROOF: Compressor
- Fireplace: One, Living Room
- EXTERIOR: Paved Slab, Cove Pat, Deck, Double Pane, Trees, Wired, Workshop
- INTERIOR: 2-Level Variable, Lined Closet, Breakfast Area, Shop, Utilities, Open, All Beds Downstairs, Laundry Main, Lower Laundry, Walk-In Closet, Attic Floored
Mortgage Calculator
- Down Payment
- Loan Amount
- Monthly Mortgage Payment
- Property Tax
- Home Insurance
- PMI
- Monthly HOA Fees
Listing Agent Details
Agent Name: Tiffany Joslin
Agent Company: Joslin & Co.







