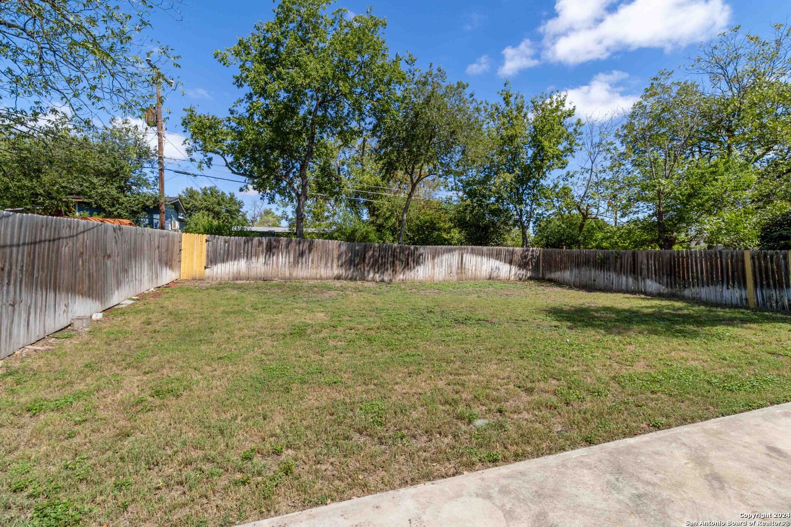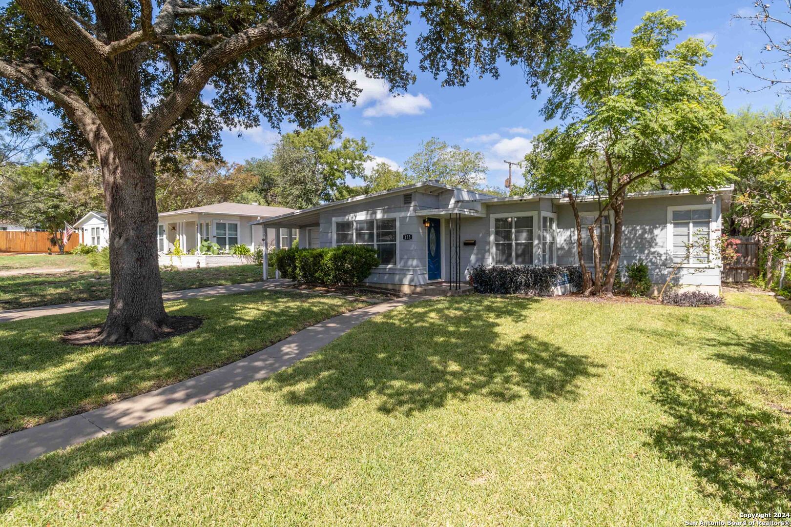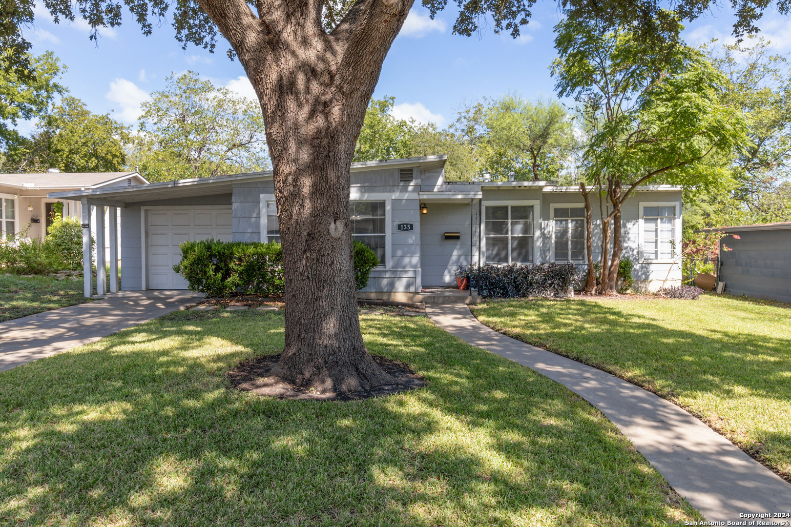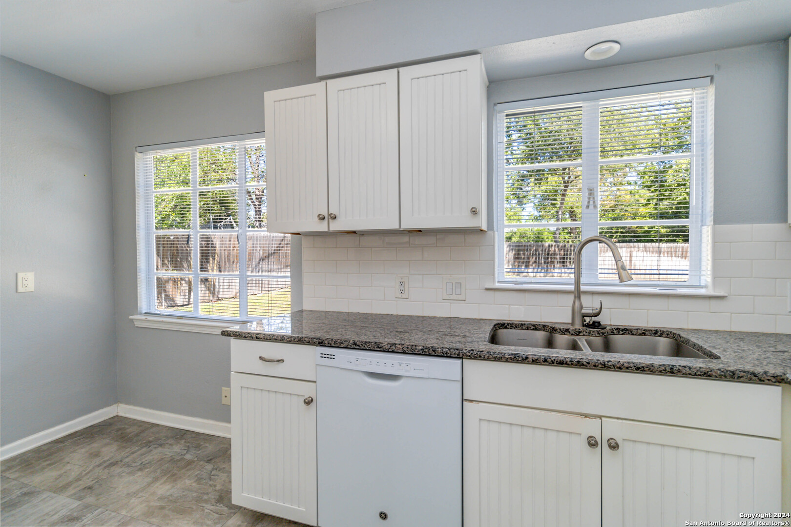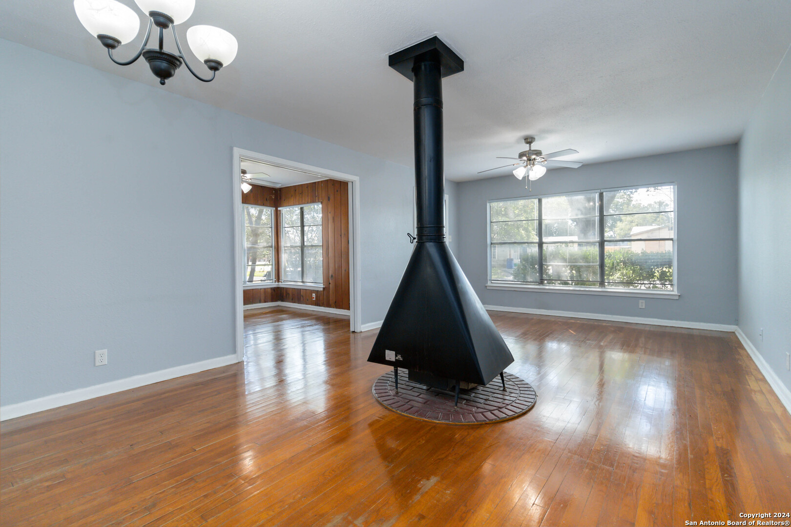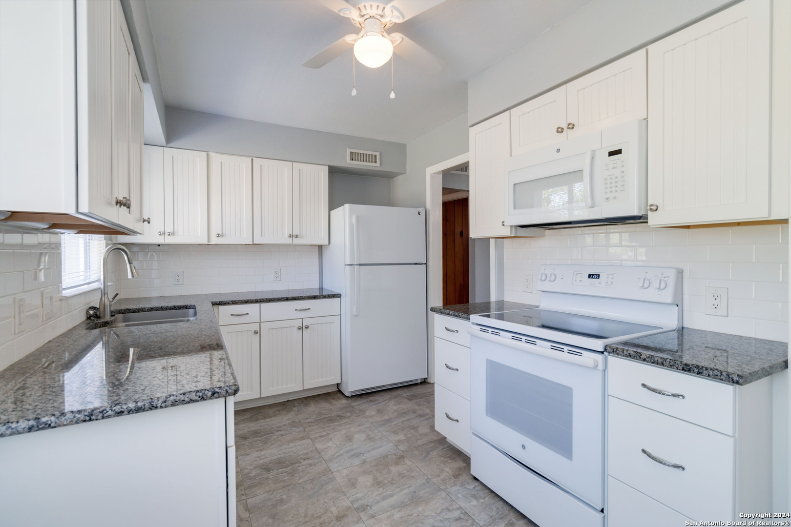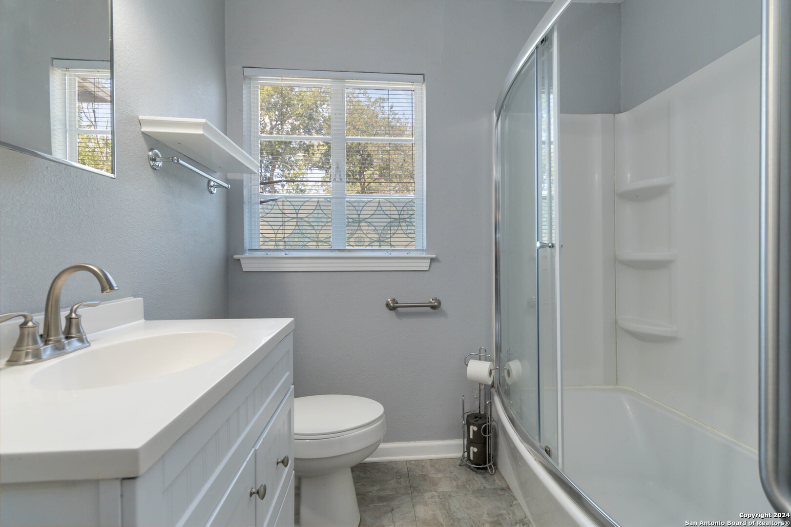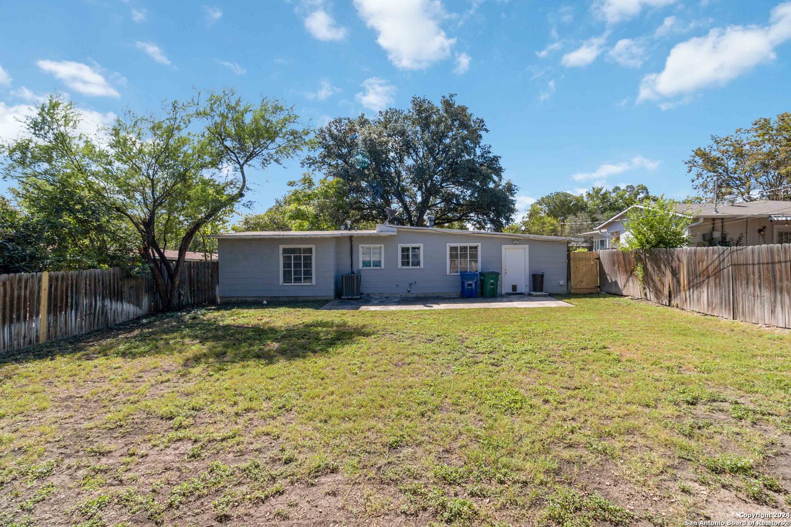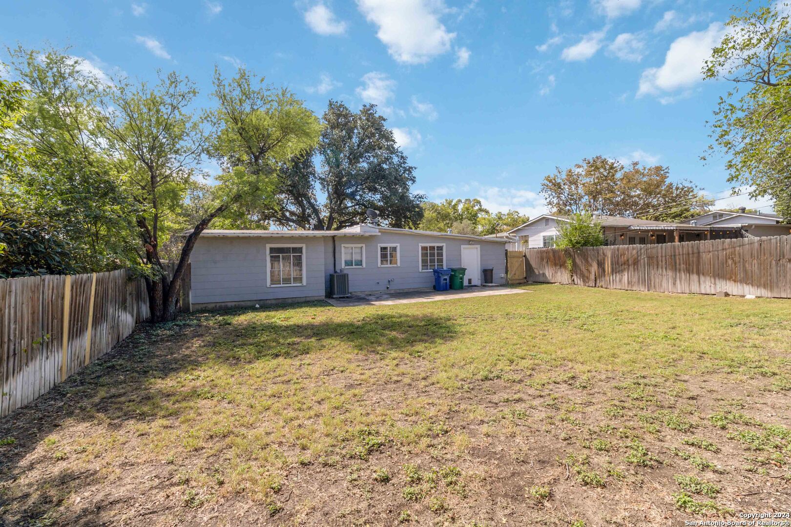Description
Charming, Move-In Ready Mid-Century Home Near Ft. Sam Houston – Perfect for First-Time Buyers or Investors! Welcome to 135 Timberlane Dr., San Antonio, TX – a beautifully maintained 3-bedroom, 1-bathroom single-story home in the desirable Wilshire Terrace neighborhood. Built in 1953, this delightful residence offers a unique combination of vintage charm and modern updates, making it ideal as a starter home or investment property. Inside, you’ll find: Original wood floors throughout the living areas A free-standing fireplace for a cozy, inviting atmosphere A renovated kitchen with stone countertops, built-in microwave, refrigerator, and stove/range Ample cabinet space for all your culinary needs The exterior is just as inviting, featuring a fenced backyard shaded by mature trees – perfect for BBQs, gatherings, or simply relaxing outdoors. Additional features include: Central heating and cooling for year-round comfort One-car garage with utility area Move-in-ready condition Located just minutes from Ft. Sam Houston, this home provides easy access to: Major highways for seamless commuting Popular shopping and dining destinations Top-rated schools in the North East ISD Don’t miss this rare opportunity to own a charming, updated mid-century home in one of San Antonio’s most sought-after neighborhoods. Schedule your private showing today and see why this timeless property is the perfect place to call home!
Address
Open on Google Maps- Address 135 TIMBERLANE DR, San Antonio, TX 78209-4954
- City San Antonio
- State/county TX
- Zip/Postal Code 78209-4954
- Area 78209-4954
- Country BEXAR
Details
Updated on March 18, 2025 at 9:32 pm- Property ID: 1808463
- Price: $215,000
- Property Size: 1036 Sqft m²
- Bedrooms: 3
- Bathroom: 1
- Year Built: 1953
- Property Type: Residential
- Property Status: Pending
Additional details
- PARKING: 1 Garage
- POSSESSION: Closed
- HEATING: Central
- ROOF: Built-Up
- Fireplace: One, Living Room, Woodburn
- EXTERIOR: Paved Slab, PVC Fence, Sprinkler System, Trees
- INTERIOR: 1-Level Variable, Lined Closet, Eat-In, 1st Floor, Laundry Garage
Mortgage Calculator
- Down Payment
- Loan Amount
- Monthly Mortgage Payment
- Property Tax
- Home Insurance
- PMI
- Monthly HOA Fees
Listing Agent Details
Agent Name: Janet Clyde
Agent Company: BHHS Don Johnson, REALTORS




