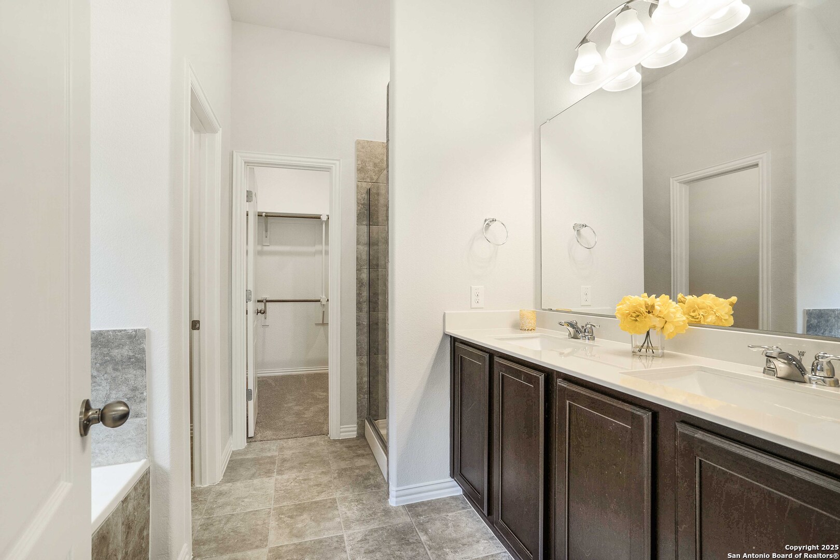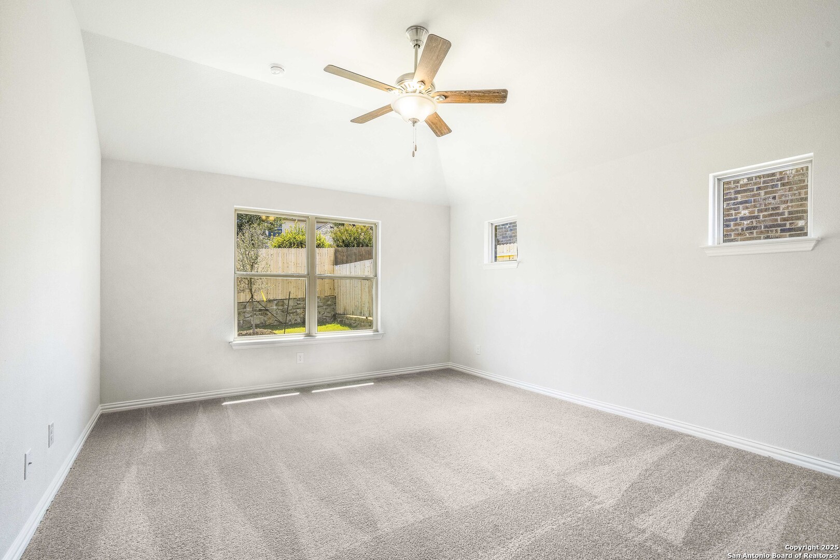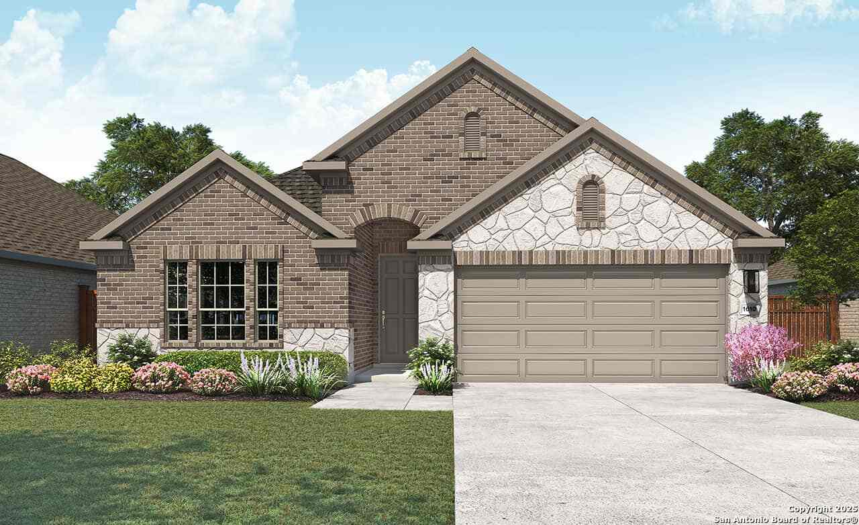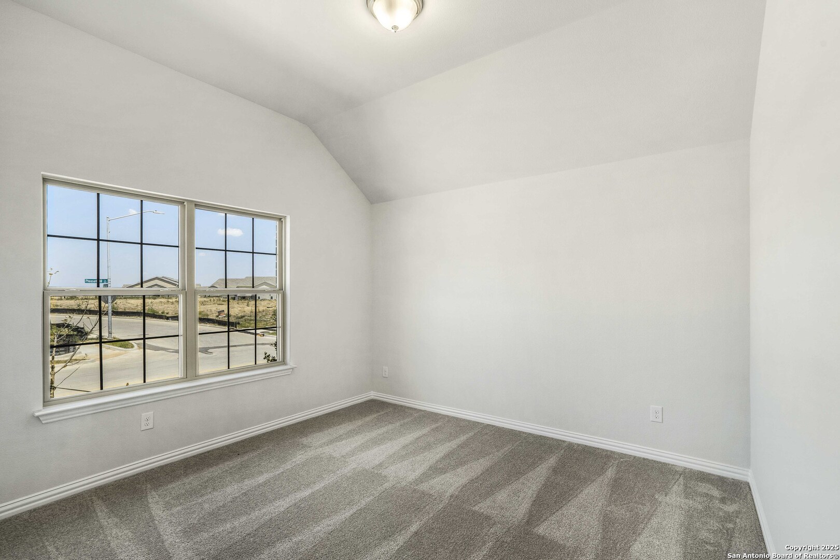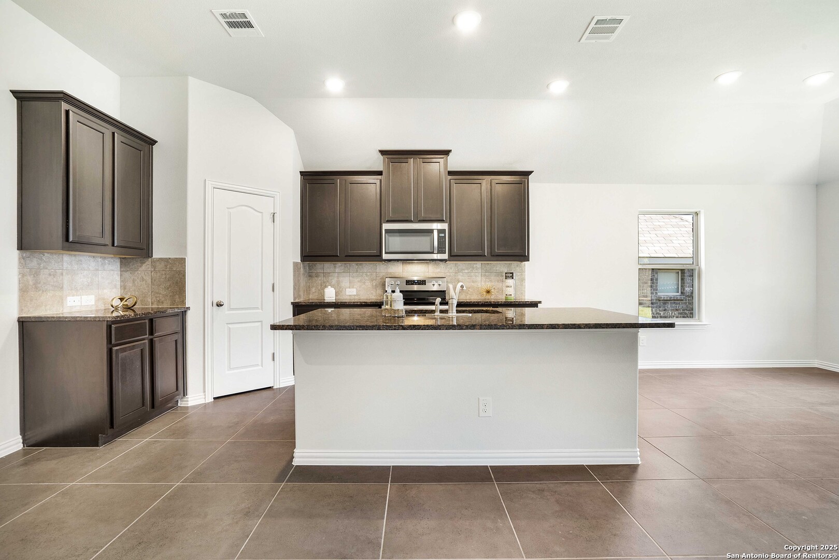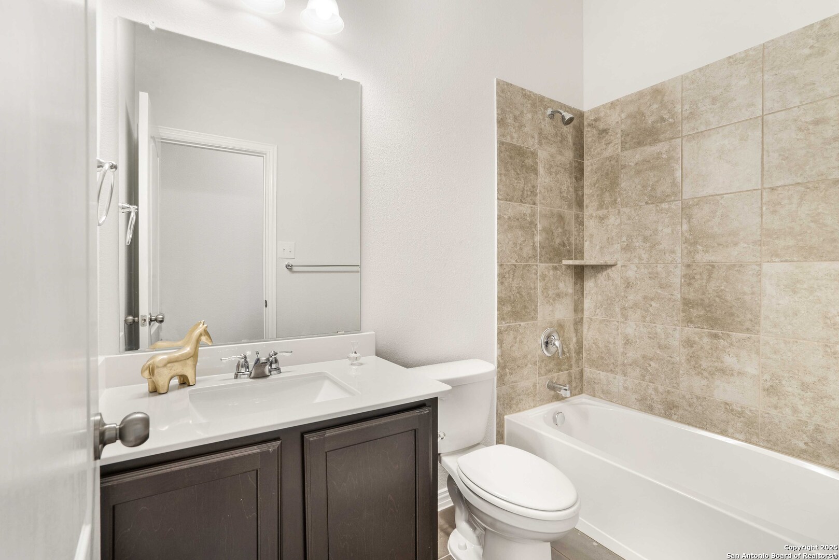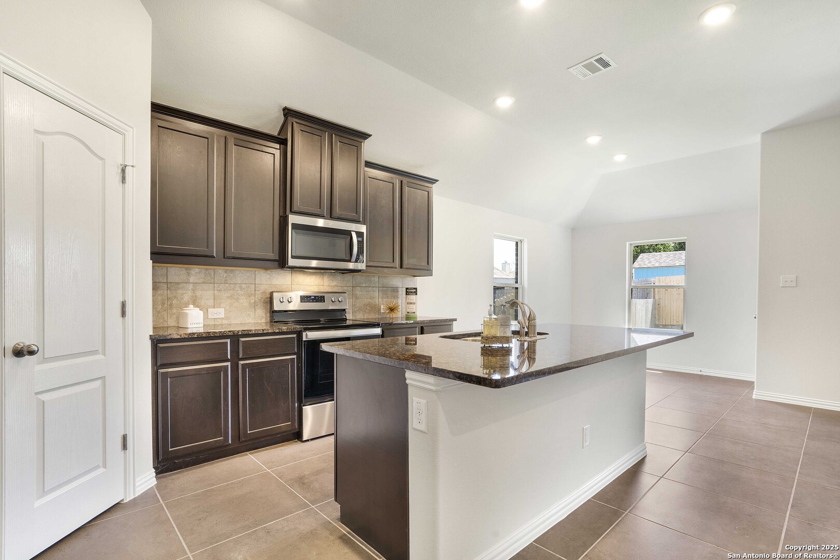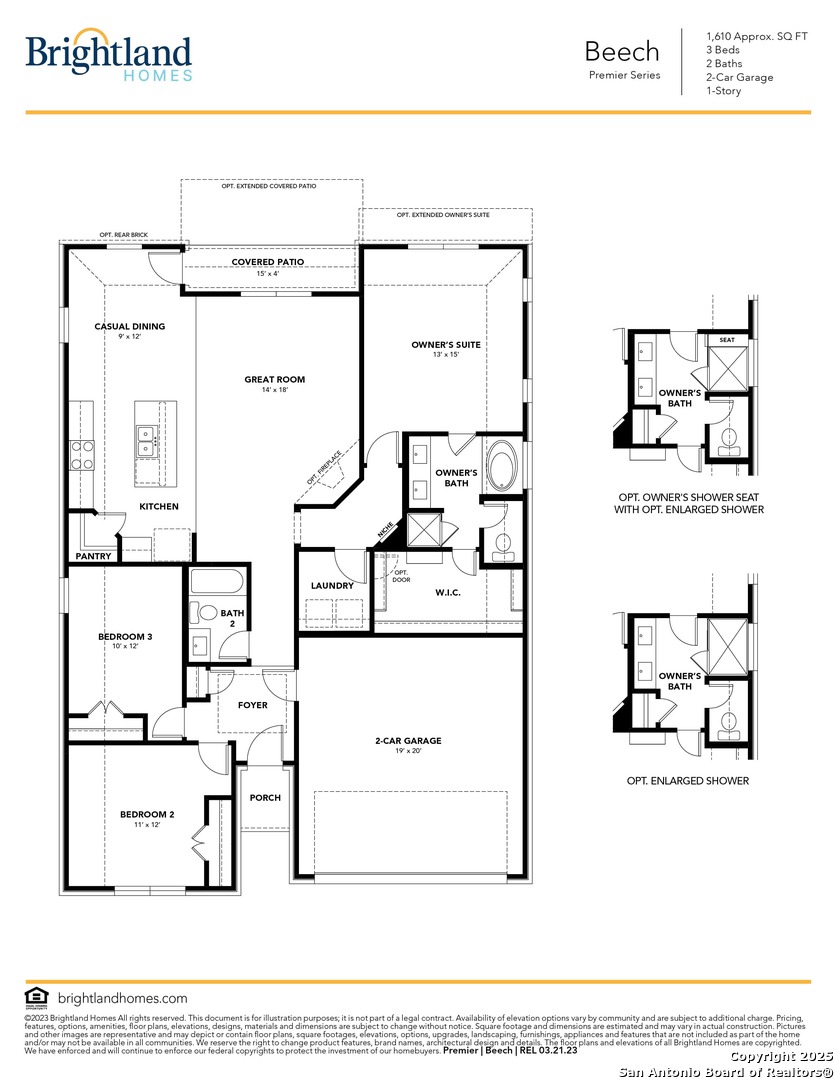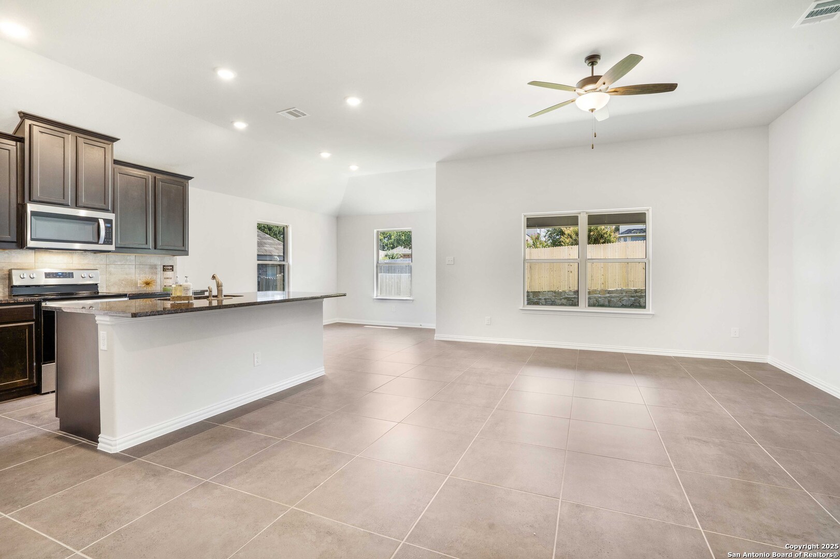Description
**Corner Lot, Extended Covered Patio, Upgraded Omega-stone Kitchen Countertops, Private Owner’s Suite** Welcome to Veranda a wonderfully planned community. you don’t want to miss the opportunity to call this Brightland Homes Beech floorplan your home. This plan is a 1650 SQFT one-story home with 3 beds and 2 full bathrooms. Blinds have been added at standard locations, along with an 8′ front door. There is a small hallway off the great room with a lovely niche leading to the private owner’s suite. The bathroom has a recessed ceramic tile shower with a seat and a window above, double vanity with a 42″ tall mirror, a private toilet, a linen closet, and a spacious walk-in closet. The kitchen boasts 42″ tall cabinets with crown moulding, Omega-stone countertops, a center island with a 10″ stainless steel sink with a pull-down faucet and an Elite Water purification system, stainless steel appliances with a gas range and an externally circulated vent fan, and a corner walk-in pantry. The home’s exterior has 3-sided brick and stone masonry, front gutters, an enlarged covered patio, a 6′ privacy fence with a gate, a professionally landscaped yard, a sprinkler system with a rain sensor, and is located on a large corner lot. **Photos shown may not represent the listed house**
Address
Open on Google Maps- Address 13546 Valjean Avenue, San Antonio, TX 78253
- City San Antonio
- State/county TX
- Zip/Postal Code 78253
- Area 78253
- Country BEXAR
Details
Updated on March 3, 2025 at 9:32 am- Property ID: 1832199
- Price: $369,990
- Property Size: 1650 Sqft m²
- Bedrooms: 3
- Bathrooms: 2
- Year Built: 2024
- Property Type: Residential
- Property Status: ACTIVE
Additional details
- PARKING: 2 Garage, Attic
- POSSESSION: Closed
- HEATING: Central
- ROOF: Compressor
- Fireplace: Not Available
- EXTERIOR: Cove Pat, PVC Fence, Sprinkler System, Double Pane, Gutters
- INTERIOR: 1-Level Variable, Eat-In, Island Kitchen, Walk-In, Screw Bed, 1st Floor, High Ceiling, Open, All Beds Downstairs, Laundry Main, Laundry Room, Walk-In Closet, Attic Access, Attic Partially Floored, Attic Pull Stairs, Atic Roof Deck
Mortgage Calculator
- Down Payment
- Loan Amount
- Monthly Mortgage Payment
- Property Tax
- Home Insurance
- PMI
- Monthly HOA Fees
Listing Agent Details
Agent Name: April Maki
Agent Company: Brightland Homes Brokerage, LLC







