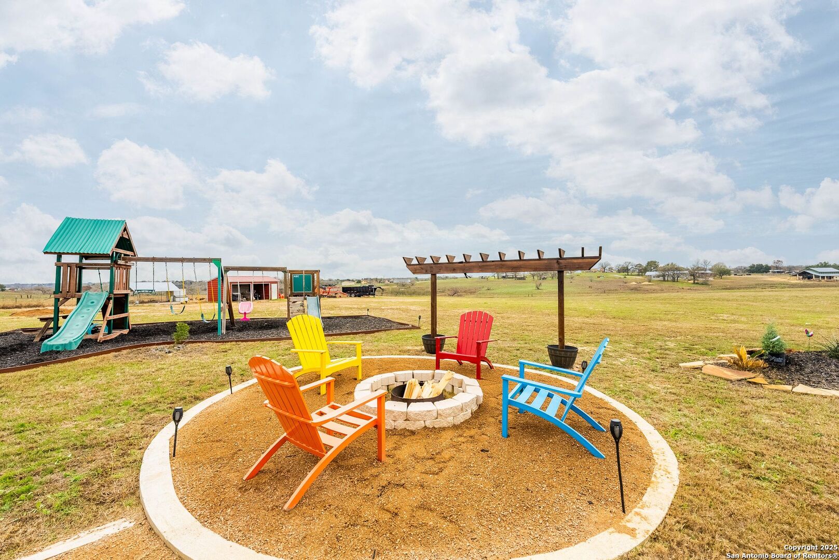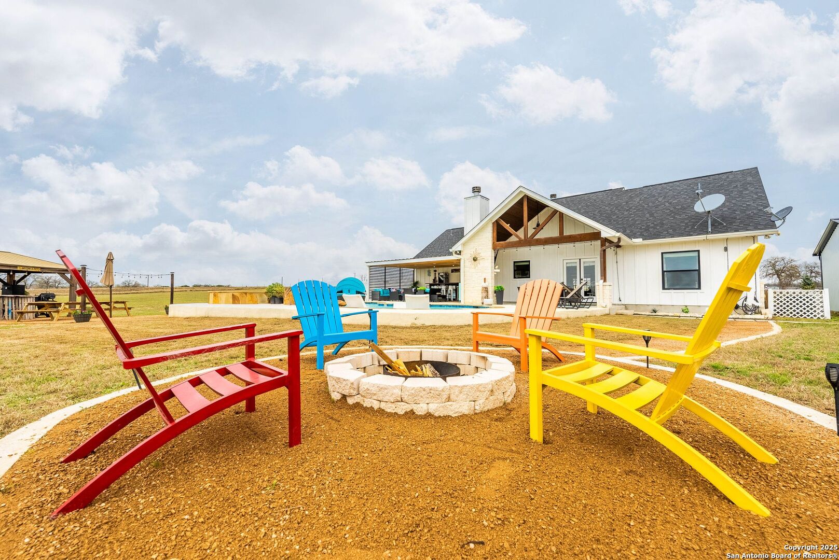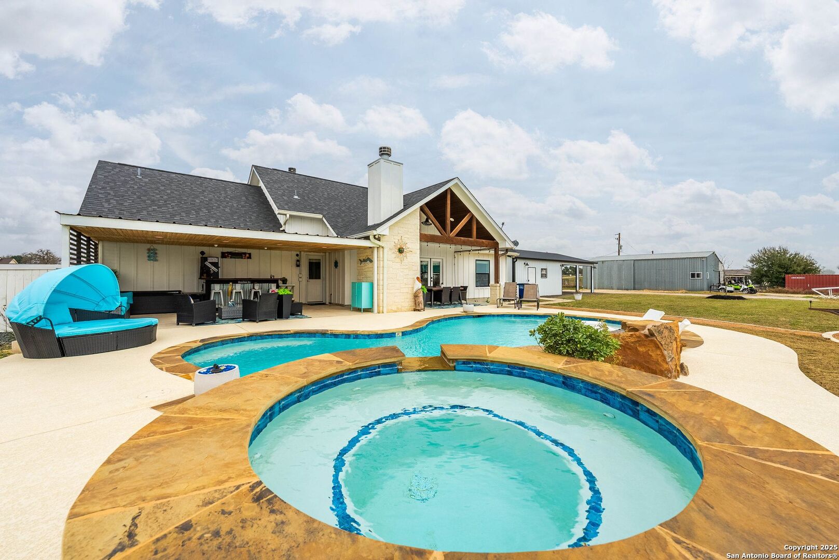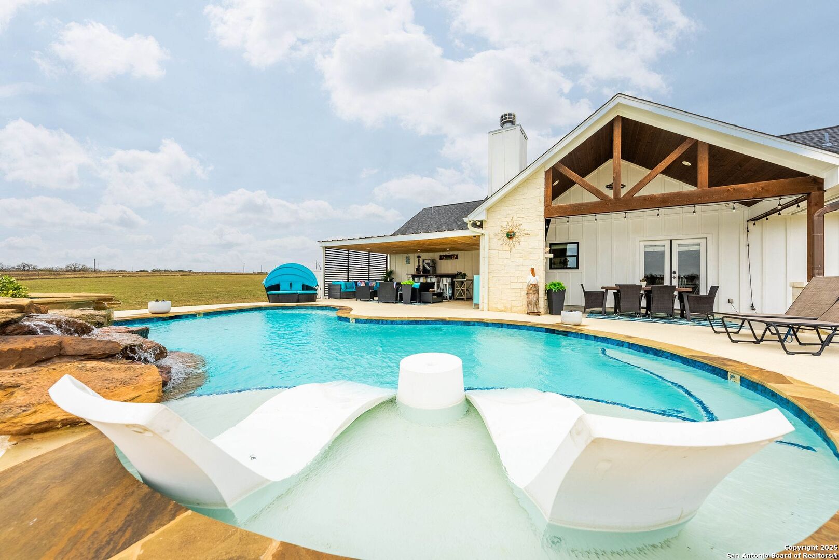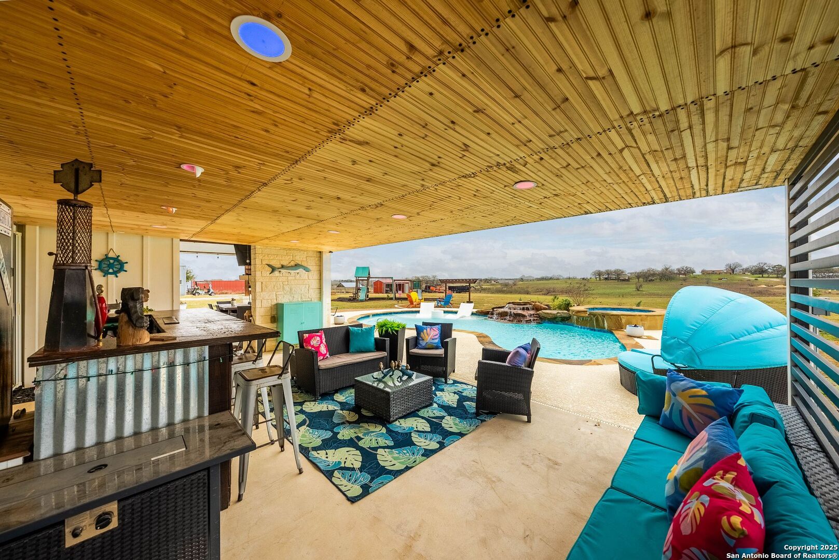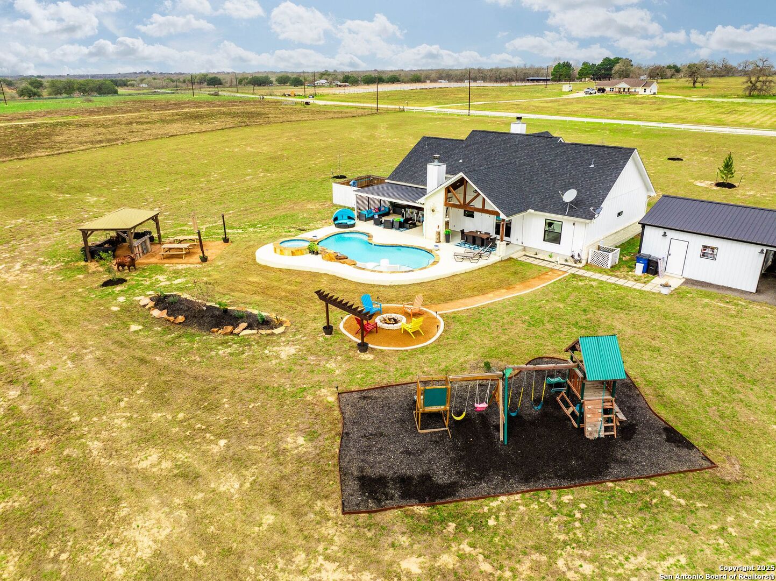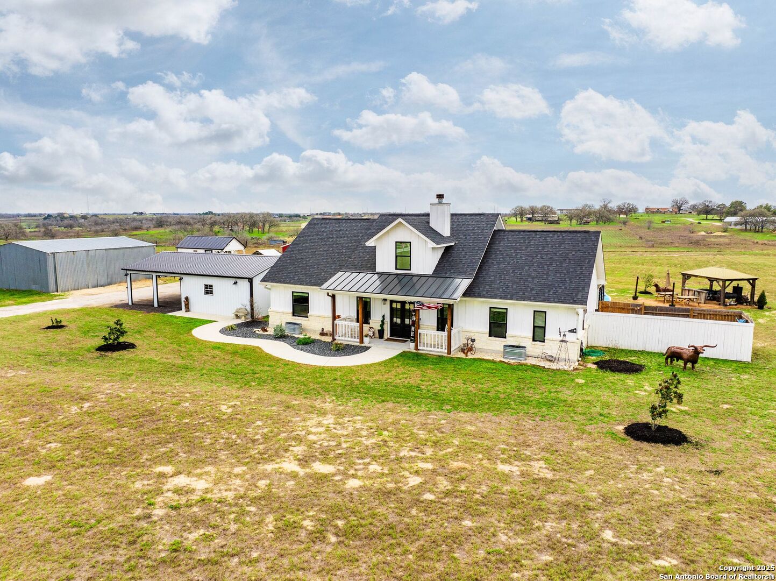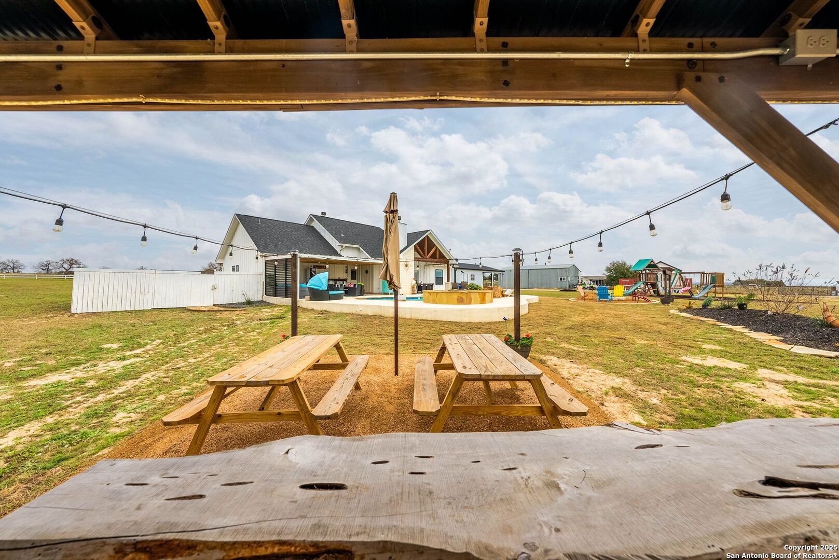136 SANTA GERTRUDIS DR, Sutherland Springs, TX 78161-9706
Description
This stunning 3-bedroom, 2-bathroom custom home, built in 2020 by Albert Casanova of Casanova Custom Homes, sits on 10 acres with a Ag Exemption. The property features a heated, in-ground pool and hot tub designed by Bode Custom Pools, complete with water features and extensive flatwork. A private water well supplies the entire property, and a propane tank fuels gas cooking, the pool heater, and the furnace. Additional highlights include a 30’x40′ metal barn/shop with a sliding door, a 50Amp RV connection with a septic clean-out, a detached two-car garage with a carport overhang, and a fully fenced yard with an automatic gate. Outdoor amenities include a plumbed patio bar, a BBQ/gazebo area with picnic tables, a two-stall lofting barn, and a chicken coop. Inside, the primary bedroom boasts a custom-built closet by Closets by Design, and the kitchen comes equipped with Cafe by GE appliances. This one-of-a-kind property offers a perfect blend of luxury, functionality, and rural charm-don’t miss out!
Address
Open on Google Maps- Address 136 SANTA GERTRUDIS DR, Sutherland Springs, TX 78161-9706
- City Sutherland Springs
- State/county TX
- Zip/Postal Code 78161-9706
- Area 78161-9706
- Country WILSON
Details
Updated on February 20, 2025 at 6:31 pm- Property ID: 1843154
- Price: $825,000
- Property Size: 2186 Sqft m²
- Bedrooms: 3
- Bathrooms: 2
- Year Built: 2020
- Property Type: Residential
- Property Status: ACTIVE
Additional details
- PARKING: 2 Garage, Detached, Side
- POSSESSION: Closed
- HEATING: Central
- ROOF: HVAC, Metal
- Fireplace: 3 Units, Living Room, Gas Starter, Stone Rock Brick, Glass Enclosed Screen
- EXTERIOR: Paved Slab, Cove Pat, BBQ Area, Double Pane, Storage, Gutters, Special, Horse, Wired, Workshop, Ranch Fence
- INTERIOR: 1-Level Variable, Spinning, Eat-In, Island Kitchen, Walk-In, Utilities, High Ceiling, Open, Cable, Internal, Laundry Room, Walk-In Closet
Mortgage Calculator
- Down Payment
- Loan Amount
- Monthly Mortgage Payment
- Property Tax
- Home Insurance
- PMI
- Monthly HOA Fees
Listing Agent Details
Agent Name: Shane Neal
Agent Company: Keller Williams City-View


