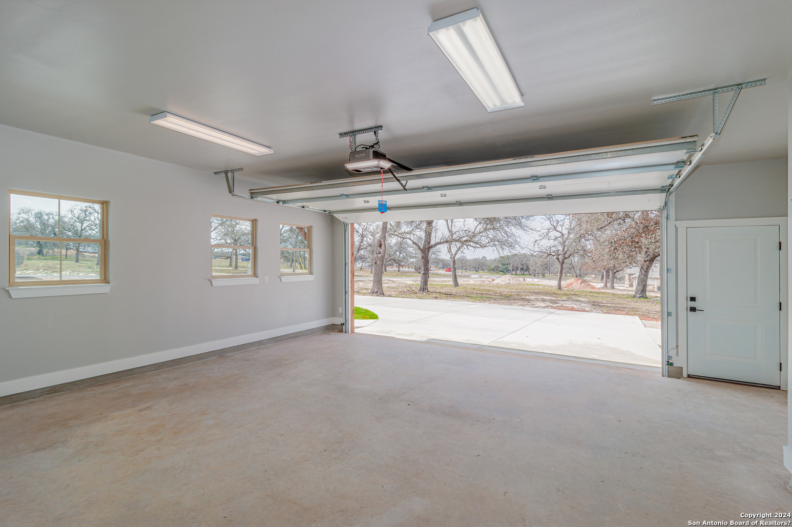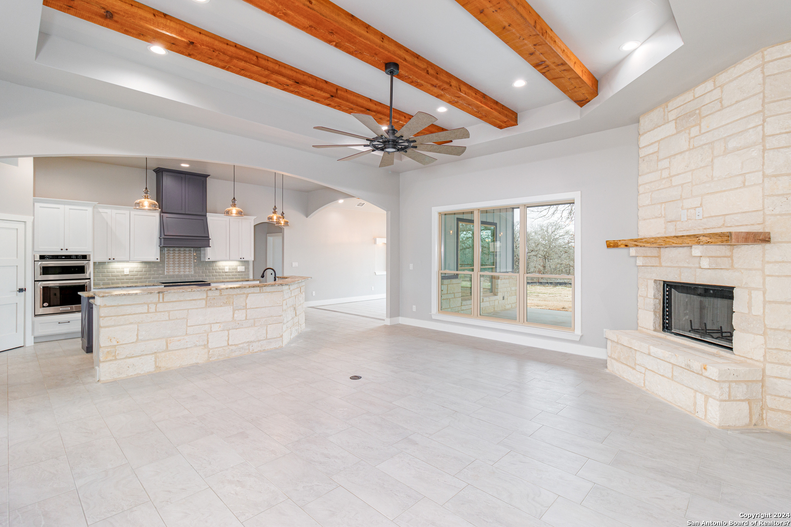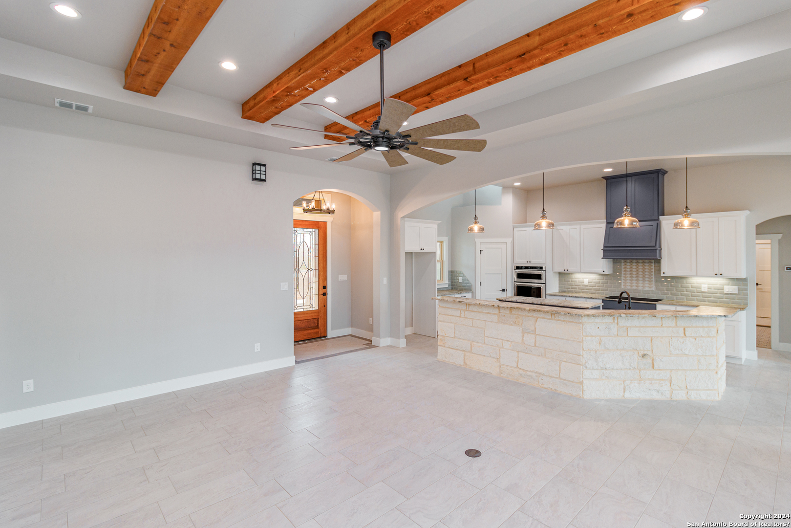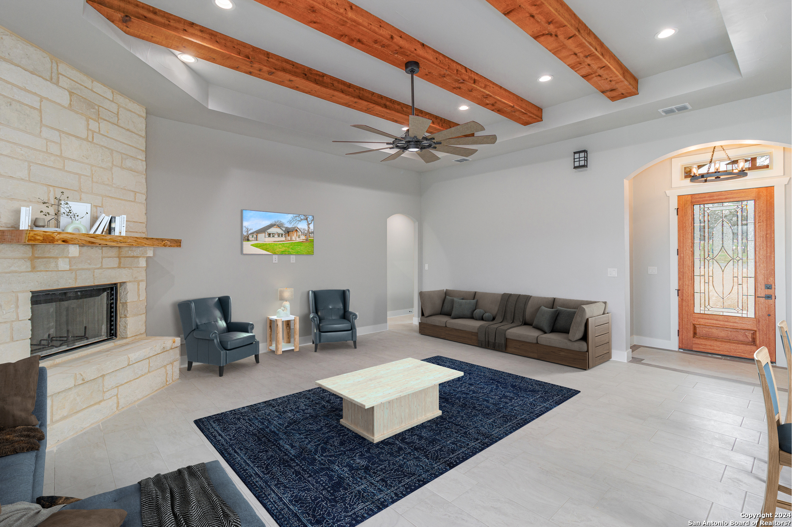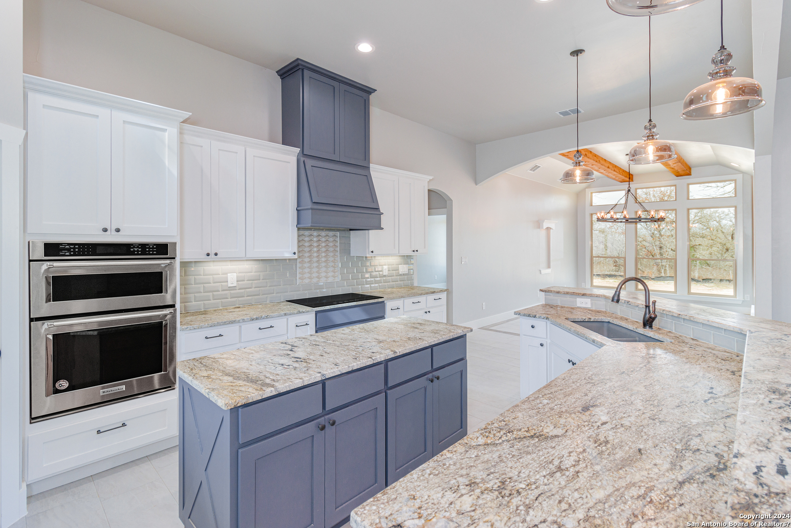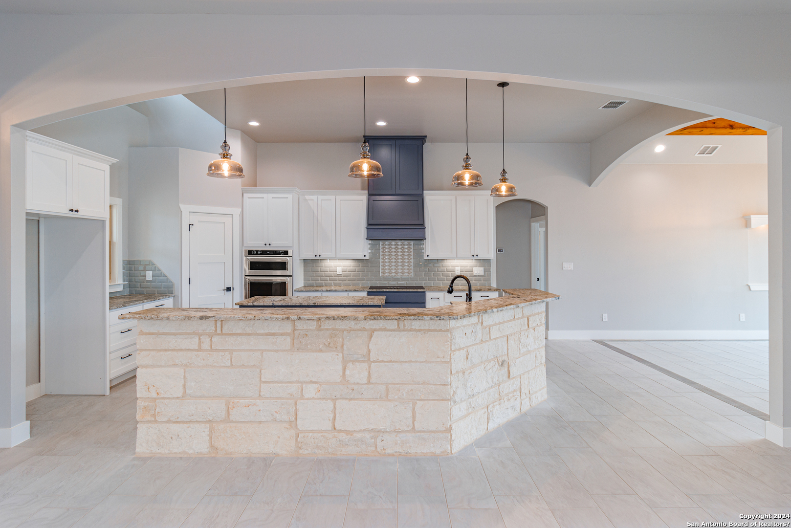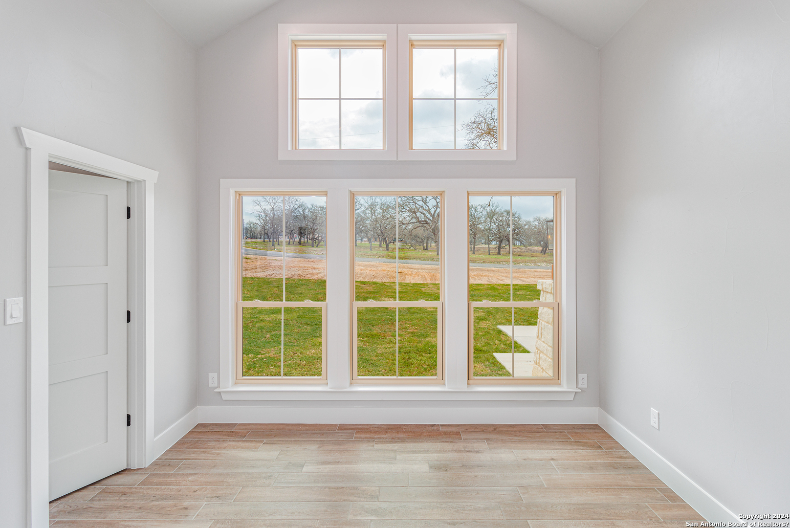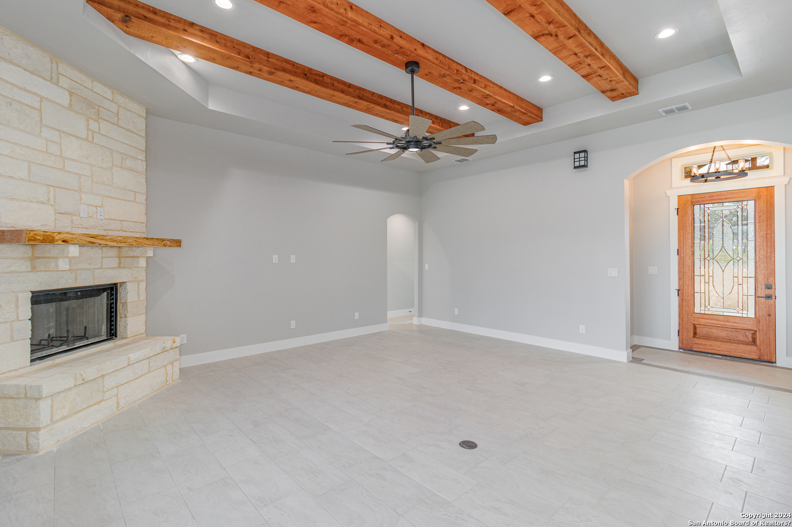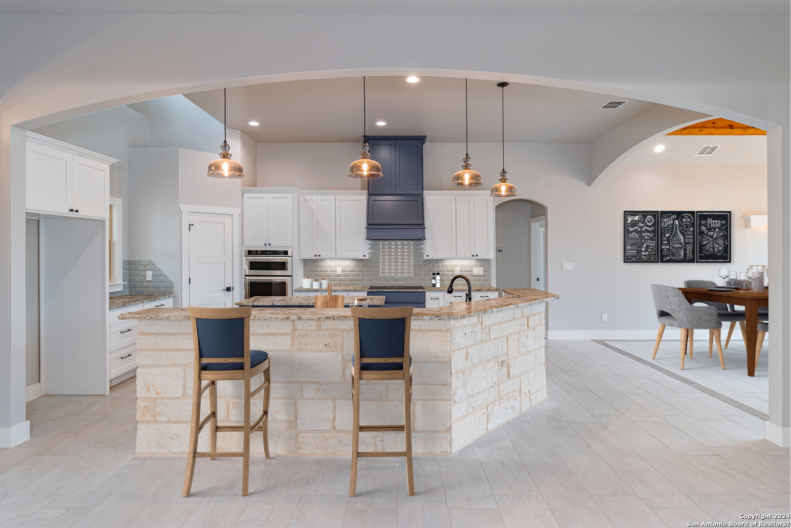Description
**FEATURED: Spring Tour of Homes – March 29&30, April 5&6 – Saturdays 10am-5pm, Sundays 12pm-5pm!** Captivating Newly Crafted Residence, situated on 1 acre of Beautifully Wooded countryside, just minutes from the conveniences of La Vernia. Fiber optic internet available! Soothing tones & stunning finishes combine to create a masterpiece just waiting for you to move in & enjoy. Wonderfully open layout with abundant Pella windows to bring in natural light + views! You’ll appreciate the island kitchen: wrap-around breakfast bar, stylish custom cabinetry, KitchenAid appliances, gleaming high-level granite! Spacious Dining Room accommodates special occasions & everyday dining alike. Four roomy bedrooms, including Lavish Master … front bedroom has vaulted ceiling (great study/office), and back bedroom features its own ensuite bath. Fun deco tile floor in laundry room, shiplap wall in half bath! 1-2-10 year Bonded Warranty. Exterior photos show example of optional landscaping package, an upgrade available at additional cost.
Address
Open on Google Maps- Address 137 Hondo Drive, La Vernia, TX 78121
- City La Vernia
- State/county TX
- Zip/Postal Code 78121
- Area 78121
- Country WILSON
Details
Updated on March 28, 2025 at 9:30 pm- Property ID: 1754454
- Price: $664,900
- Property Size: 2696 Sqft m²
- Bedrooms: 4
- Bathrooms: 4
- Year Built: 2024
- Property Type: Residential
- Property Status: ACTIVE
Additional details
- PARKING: 2 Garage, Attic, Side, Oversized
- POSSESSION: Closed
- HEATING: Central, 2 Units
- ROOF: Compressor
- Fireplace: One, Living Room, Woodburn, Stone Rock Brick
- EXTERIOR: Cove Pat, Double Pane, Trees
- INTERIOR: 1-Level Variable, Spinning, Island Kitchen, Breakfast Area, Walk-In, Utilities, 1st Floor, High Ceiling, Open, Internal, Laundry Room, Walk-In Closet, Attic Pull Stairs, Atic Roof Deck
Mortgage Calculator
- Down Payment
- Loan Amount
- Monthly Mortgage Payment
- Property Tax
- Home Insurance
- PMI
- Monthly HOA Fees
Listing Agent Details
Agent Name: Michael Fulmer
Agent Company: Fulmer Realty, LLC



