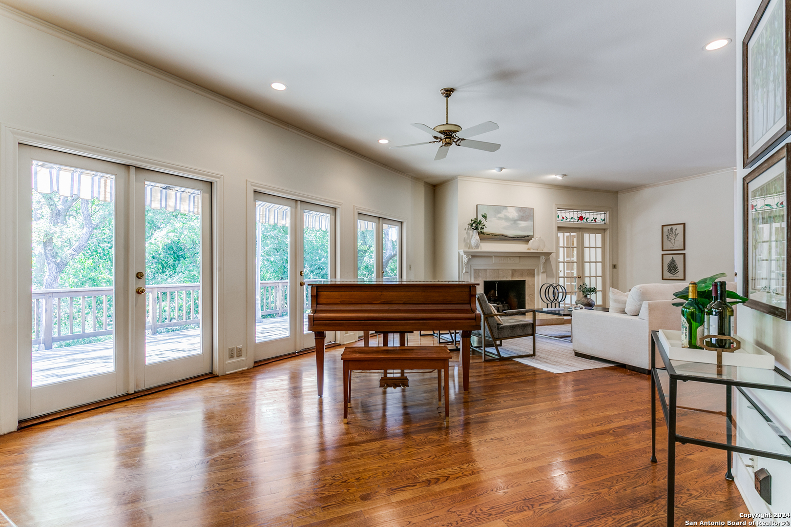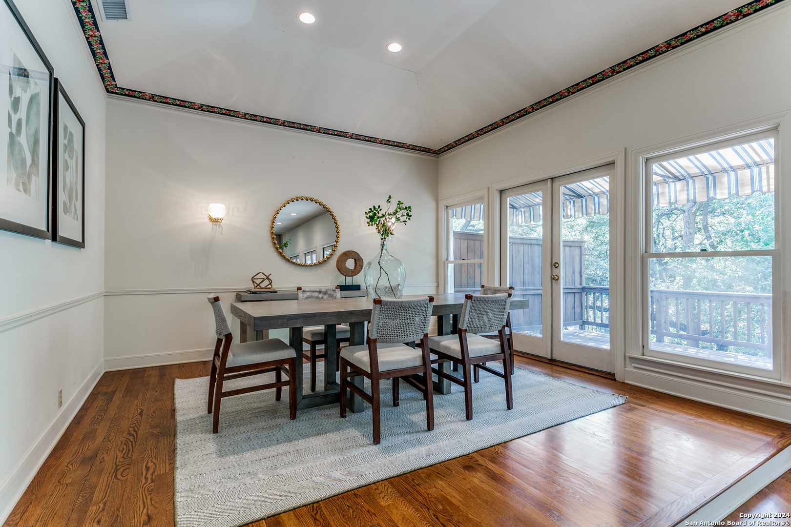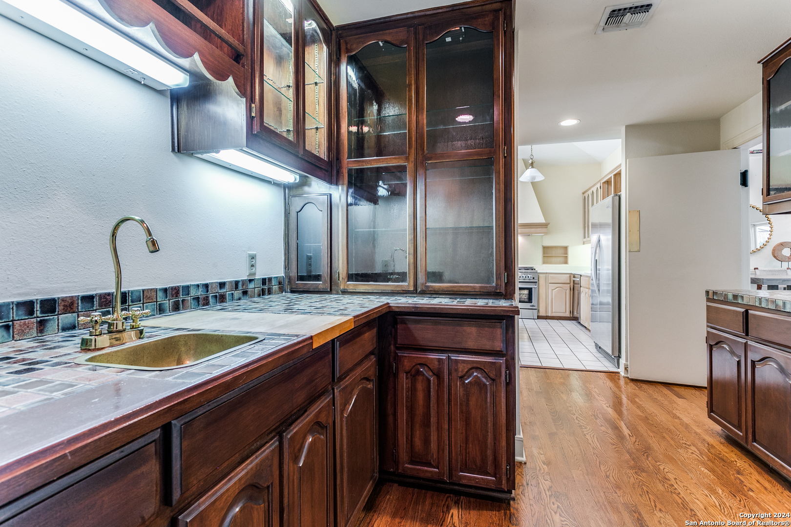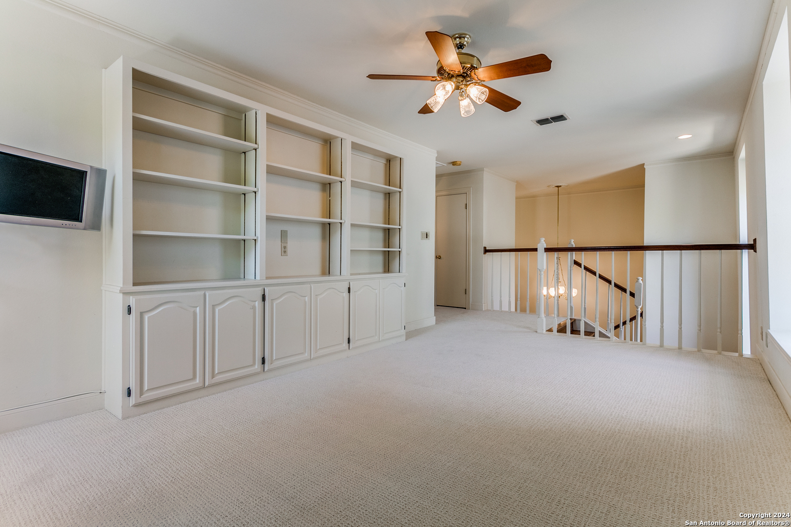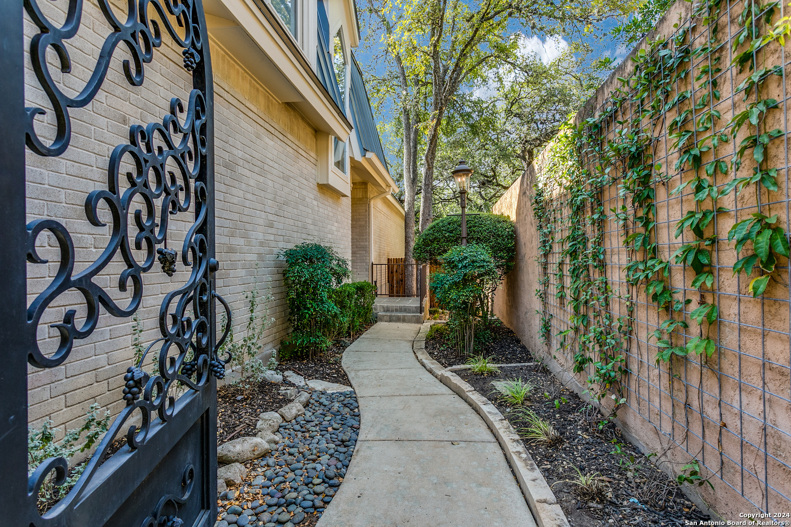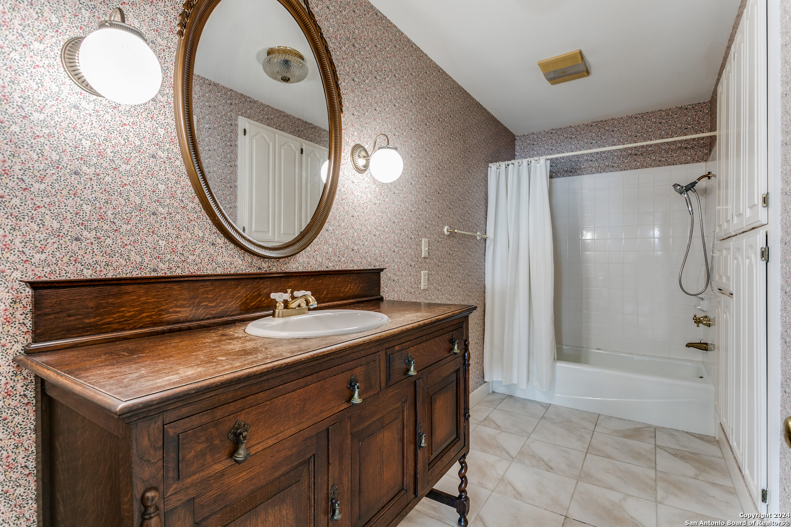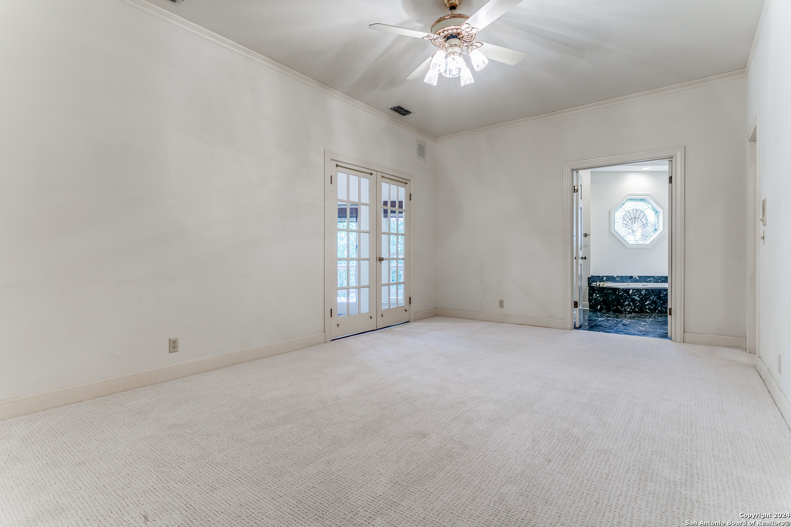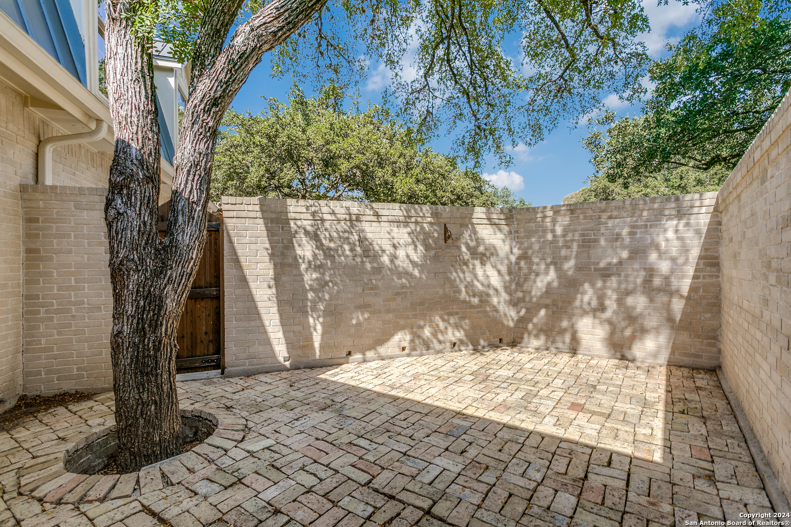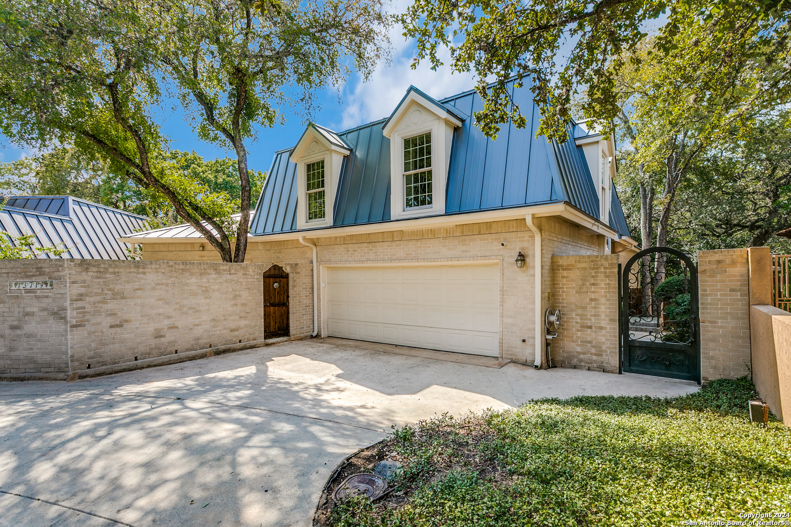Description
Discover your dream home in the exclusive, gated enclave of Villas of Bluffview. This small, quiet community of upscale garden homes boasts a prime North Central location off Bitters and Hwy 281, offering both convenience and tranquility. The two-story design features a primary suite on the main level for ultimate convenience, while the upper level includes an additional bedroom and bath, plus a versatile family room or study with built-in bookshelves that could function as a 3rd bedroom. The spacious island kitchen is equipped with abundant cabinetry, professional gas range with double ovens and a breakfast area that opens to the front patio. For entertaining, there is a custom walk-in wet bar and an inviting open living and dining area with high ceilings and a cozy fireplace. Fresh new carpet adds a touch of luxury throughout the home. The oversized two-car attached garage provides ample space for vehicles and storage. Step outside to the expansive, elevated deck which is set in the trees for a serene, private outdoor experience. This home is designed for both comfort and style, making it perfect for entertaining and everyday living. Don’t miss the opportunity to own this exceptional property in the Villas of Bluffview.
Address
Open on Google Maps- Address 13719 BLUFF VILLAS CT, San Antonio, TX 78216
- City San Antonio
- State/county TX
- Zip/Postal Code 78216
- Area 78216
- Country BEXAR
Details
Updated on January 17, 2025 at 8:30 pm- Property ID: 1815269
- Price: $499,000
- Property Size: 2828 Sqft m²
- Bedrooms: 3
- Bathrooms: 3
- Year Built: 1985
- Property Type: Residential
- Property Status: Pending
Additional details
- PARKING: 2 Garage, Attic
- POSSESSION: Closed
- HEATING: Central
- ROOF: Metal
- Fireplace: One, Living Room, Log Included, Gas
- EXTERIOR: Deck, Gutters, Trees
- INTERIOR: 2-Level Variable, Lined Closet, Eat-In, 2nd Floor, Island Kitchen, Walk-In, Study Room, Game Room, Utilities, High Ceiling, Open, Laundry Main, Laundry Room, Walk-In Closet
Mortgage Calculator
- Down Payment
- Loan Amount
- Monthly Mortgage Payment
- Property Tax
- Home Insurance
- PMI
- Monthly HOA Fees
Listing Agent Details
Agent Name: Janet Heydenreich
Agent Company: Phyllis Browning Company





