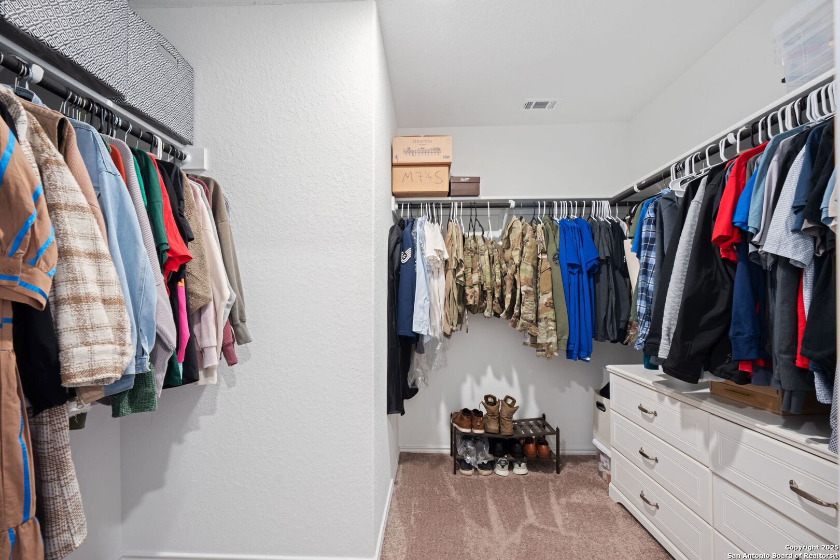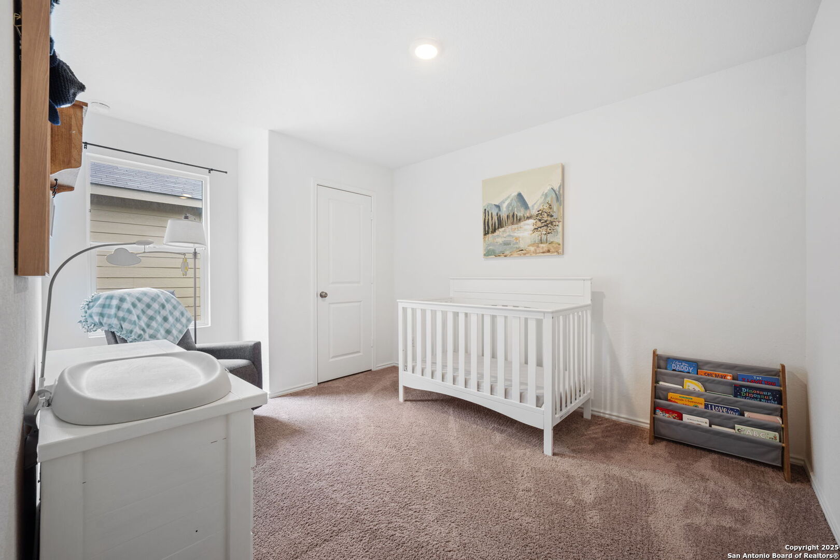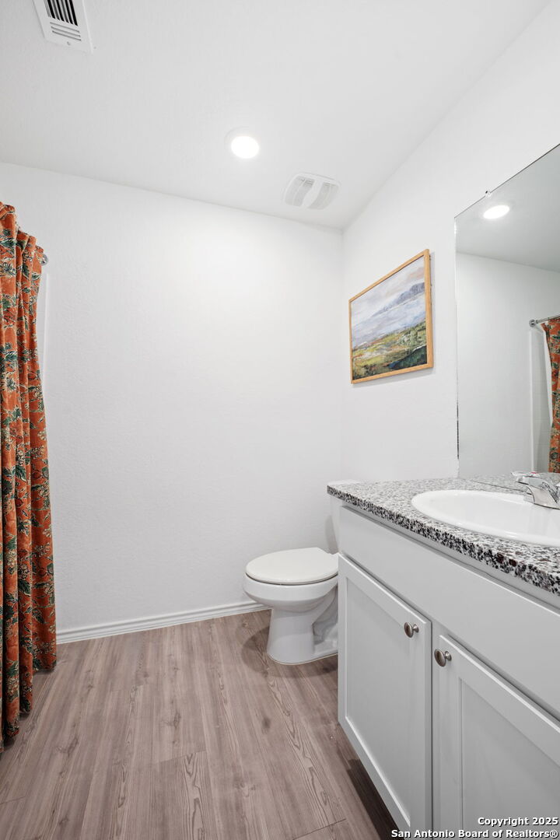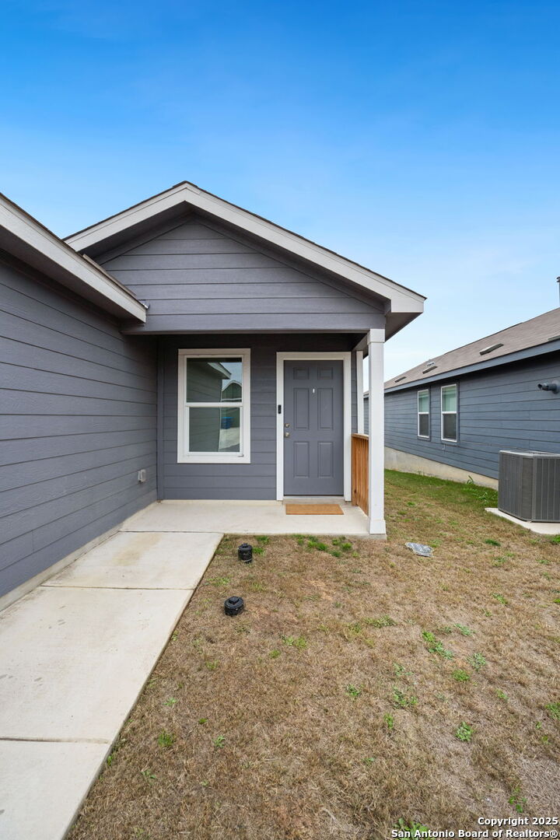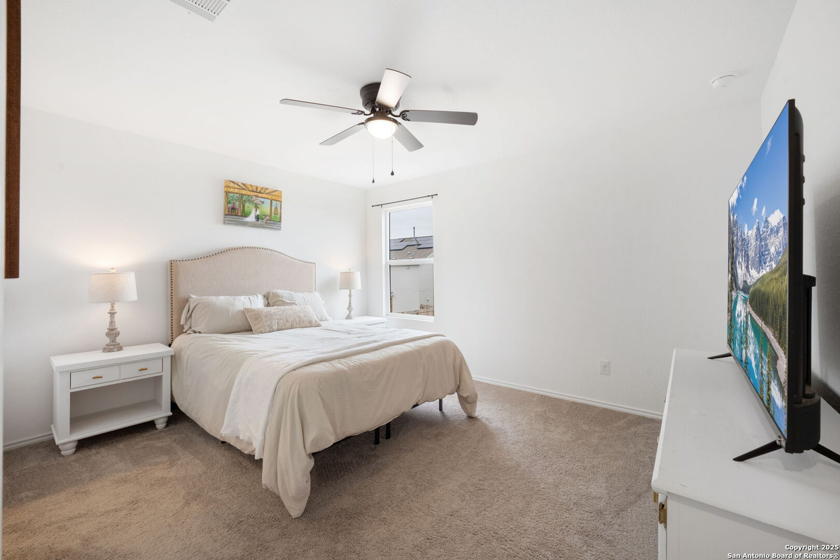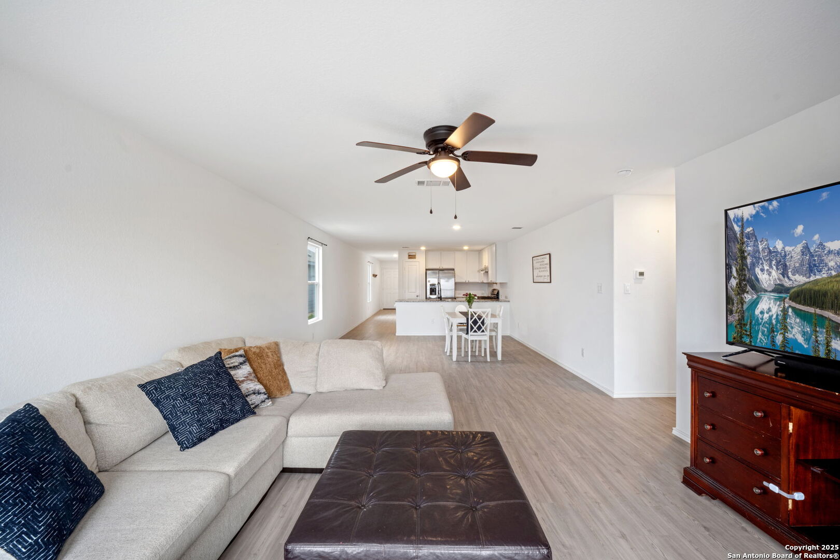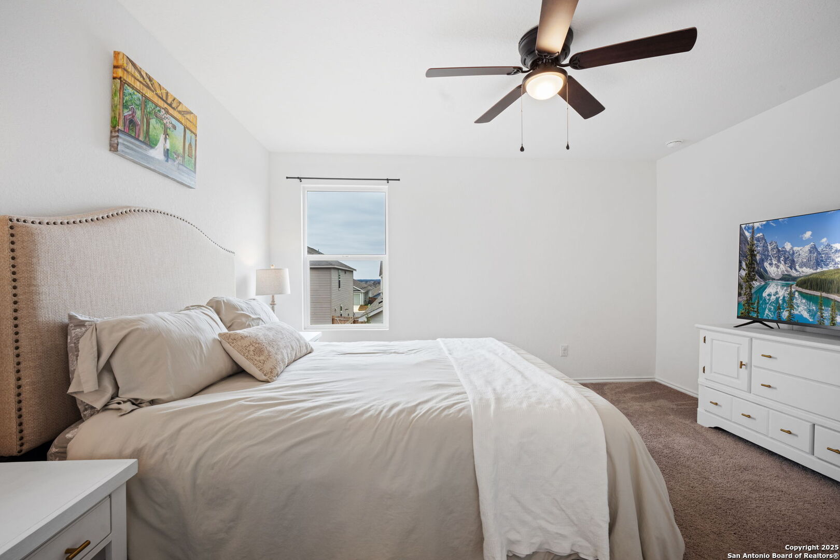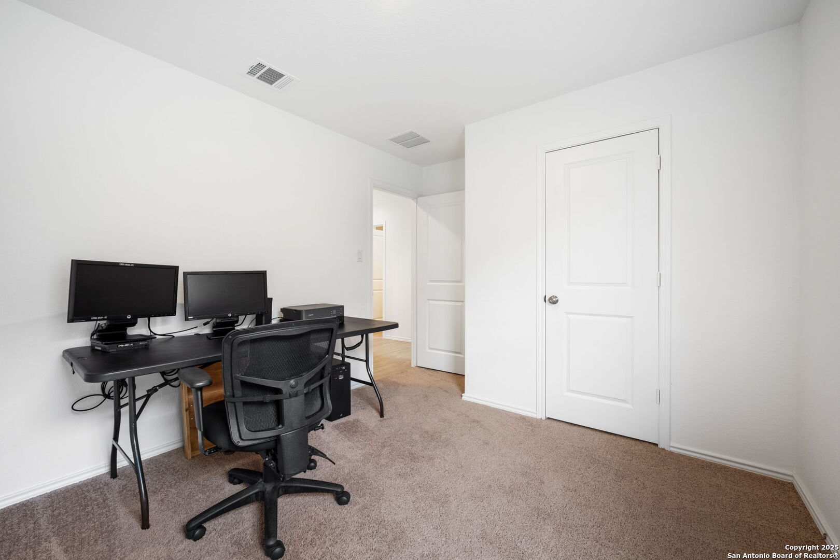Description
Built in late 2023, this well-designed 4-bedroom, 2-bath home in the Silos community blends modern style with everyday comfort. Step inside to a welcoming foyer that leads into an open-concept living space, perfect for both relaxing and entertaining. The kitchen, featuring granite countertops and a spacious layout, overlooks the dining and living areas, creating a seamless flow for gatherings. Luxury vinyl plank flooring extends throughout the main living areas, offering durability and a contemporary look. The private primary suite, tucked away at the back of the home, includes a full bath and a generous walk-in closet. At the front, three additional bedrooms share a second bathroom, providing plenty of flexibility for family, guests, or a home office. A two-car garage adds extra convenience. The Silos community offers resort-style amenities, including a pool, 24-hour gym, playground, and more. Conveniently located off HWY 90 and 211, this home is just 13 miles from Lackland AFB, making it an excellent choice for military families. The sellers are offering $5,000 toward the buyer’s closing costs. Schedule your showing today!
Address
Open on Google Maps- Address 14034 ROOSTER RUN, San Antonio, TX 78252-4621
- City San Antonio
- State/county TX
- Zip/Postal Code 78252-4621
- Area 78252-4621
- Country BEXAR
Details
Updated on February 21, 2025 at 5:31 pm- Property ID: 1844094
- Price: $253,000
- Property Size: 1644 Sqft m²
- Bedrooms: 4
- Bathrooms: 2
- Year Built: 2023
- Property Type: Residential
- Property Status: ACTIVE
Additional details
- PARKING: 2 Garage
- POSSESSION: Closed
- HEATING: Central
- ROOF: Compressor
- Fireplace: Not Available
- EXTERIOR: Cove Pat, Deck, PVC Fence
- INTERIOR: 1-Level Variable, Lined Closet, Island Kitchen, Utilities, 1st Floor, Open, Cable, Internal, All Beds Downstairs, Lower Closet, Laundry Main, Walk-In Closet, Attic Pull Stairs
Mortgage Calculator
- Down Payment
- Loan Amount
- Monthly Mortgage Payment
- Property Tax
- Home Insurance
- PMI
- Monthly HOA Fees
Listing Agent Details
Agent Name: Tamara Price
Agent Company: Real


