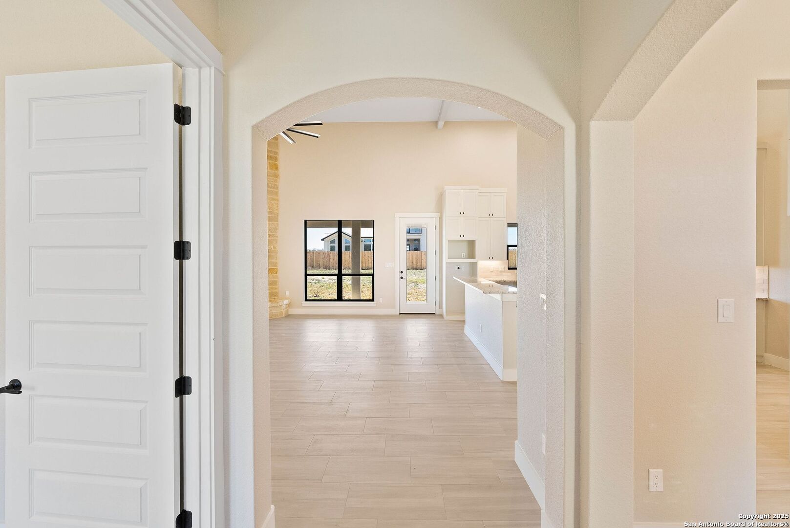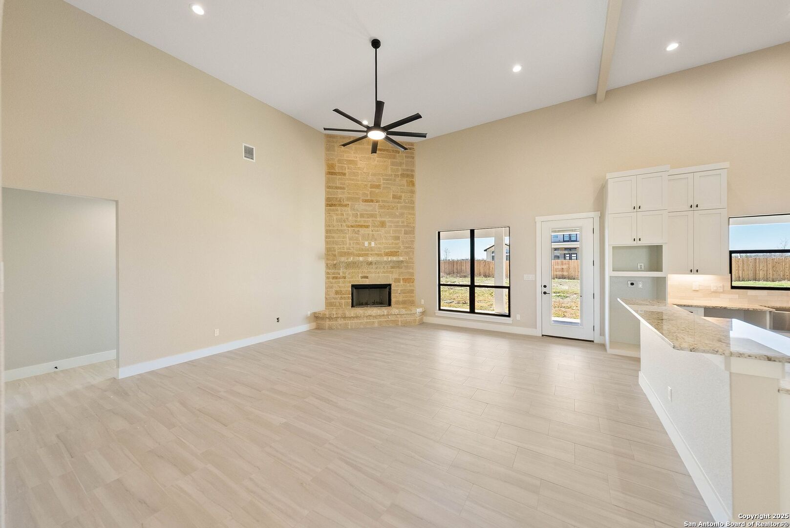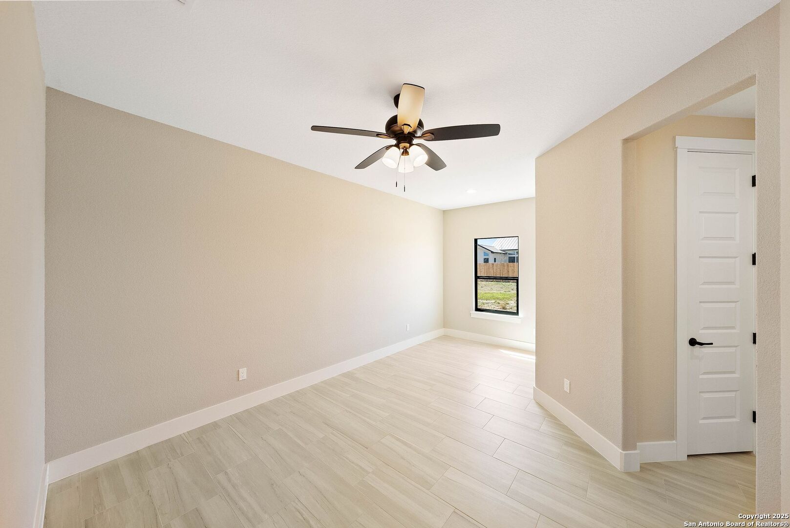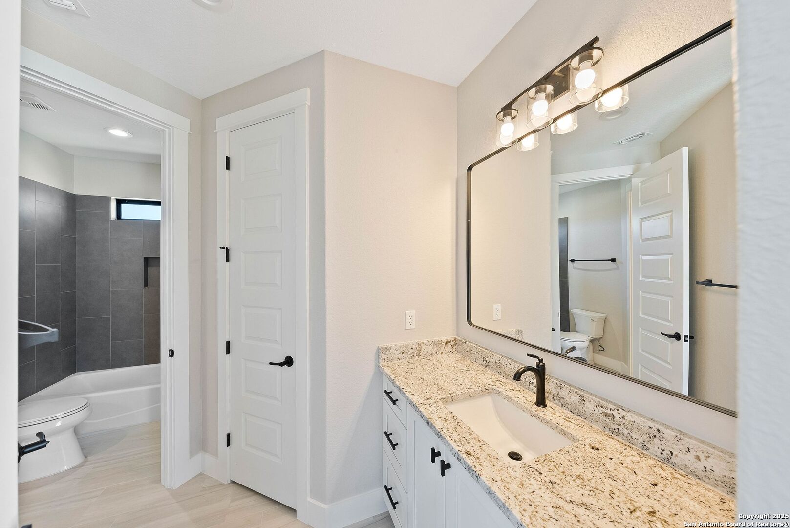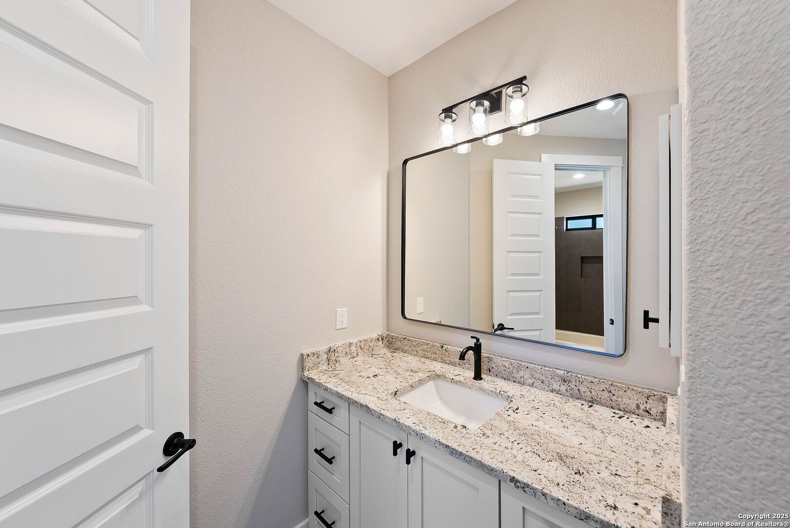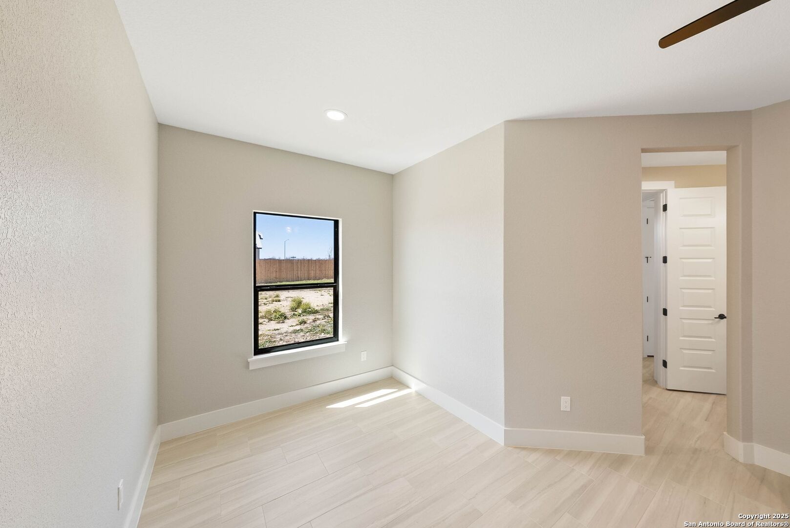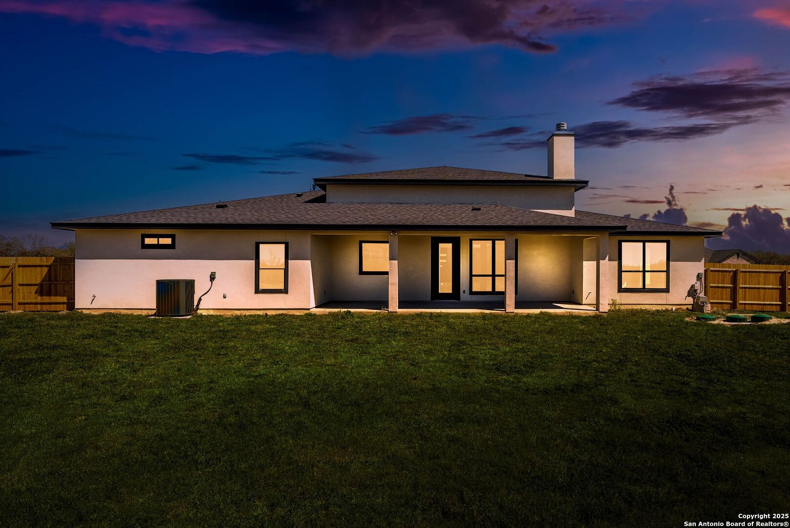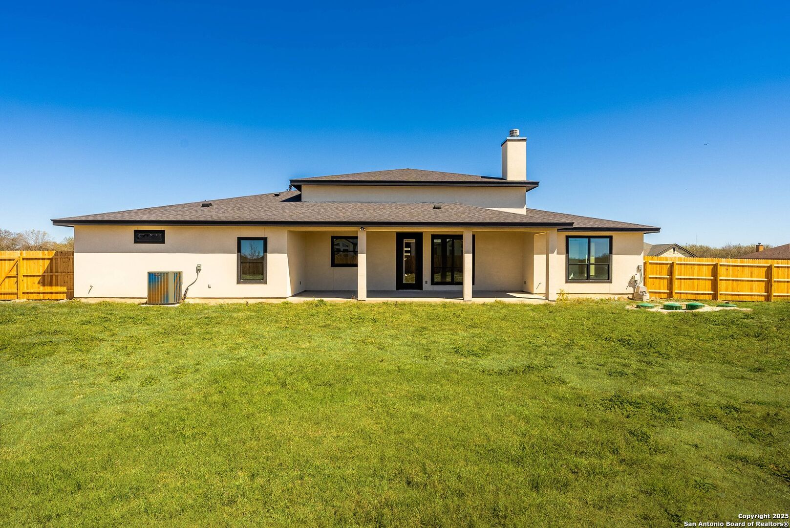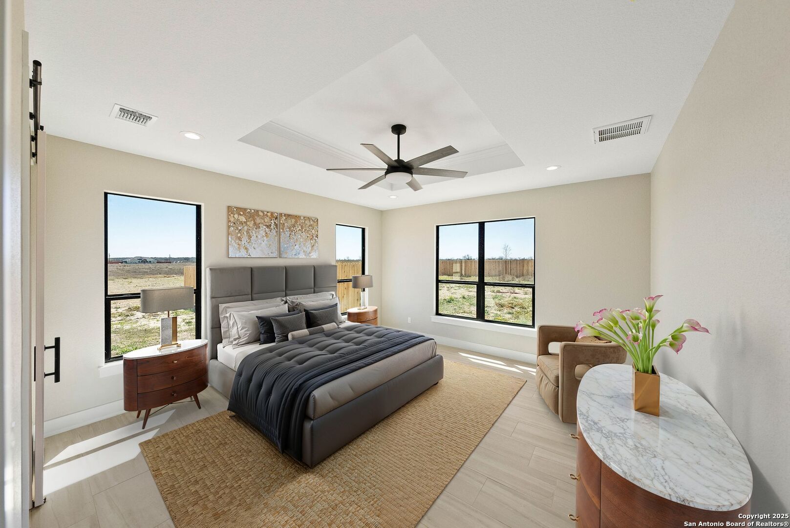Description
Built-in equity is massive and instant equity is close to $50K! Discover the allure of Alamo Estates, an exclusive new subdivision nestled off Talley Rd, offering a sanctuary for those desiring extra space and privacy. With its unique one-way in and out layout and fewer than 50 half-acre plus size lots, this community promises tranquility and seclusion. Boasting a prime location within the esteemed Northside ISD, this nearly 2600sf home presents a spacious floorplan featuring 3 or 4 bedrooms/study, 2.5 bathrooms, and elegant ceramic plank-style flooring throughout. Delight in the upscale features, including custom cabinets and decorative raised ceilings. Step outside to relax on the 30×7 covered patio, perfect for entertaining or embracing the peaceful surroundings. Whether choosing from brand new custom spec homes or exploring build-to-suit options, Clint Haycraft Custom Homes offers an array of possibilities for those seeking their dream home. MOVE-IN READY!!
Address
Open on Google Maps- Address 14034 SAMUEL BLAIR, San Antonio, TX 78253
- City San Antonio
- State/county TX
- Zip/Postal Code 78253
- Area 78253
- Country BEXAR
Details
Updated on April 18, 2025 at 8:30 pm- Property ID: 1772672
- Price: $615,000
- Property Size: 2536 Sqft m²
- Bedrooms: 4
- Bathrooms: 3
- Year Built: 2023
- Property Type: Residential
- Property Status: ACTIVE
Additional details
- POSSESSION: Closed
- HEATING: Central, Heat Pump
- ROOF: HVAC
- Fireplace: Living Room, Stone Rock Brick
- EXTERIOR: Cove Pat, PVC Fence, Sprinkler System, Double Pane
- INTERIOR: 1-Level Variable, Lined Closet, Spinning, Eat-In, 2nd Floor, Island Kitchen, Breakfast Area, Walk-In, Study Room, Utilities, 1st Floor, High Ceiling, Open, Internal, Laundry Main, Laundry Room, Walk-In Closet
Features
- 1 Living Area
- 1st Floor Laundry
- 3-garage
- Breakfast Area
- Covered Patio
- Double Pane Windows
- Eat-in Kitchen
- Fireplace
- High Ceilings
- Internal Rooms
- Island Kitchen
- Laundry Room
- Living Room Combo
- Main Laundry Room
- Open Floor Plan
- Private Front Yard
- School Districts
- Split Dining
- Sprinkler System
- Study Room
- Utility Room
- Walk-in Closet
- Walk-in Pantry
Mortgage Calculator
- Down Payment
- Loan Amount
- Monthly Mortgage Payment
- Property Tax
- Home Insurance
- PMI
- Monthly HOA Fees
Listing Agent Details
Agent Name: Shane Neal
Agent Company: Keller Williams City-View






