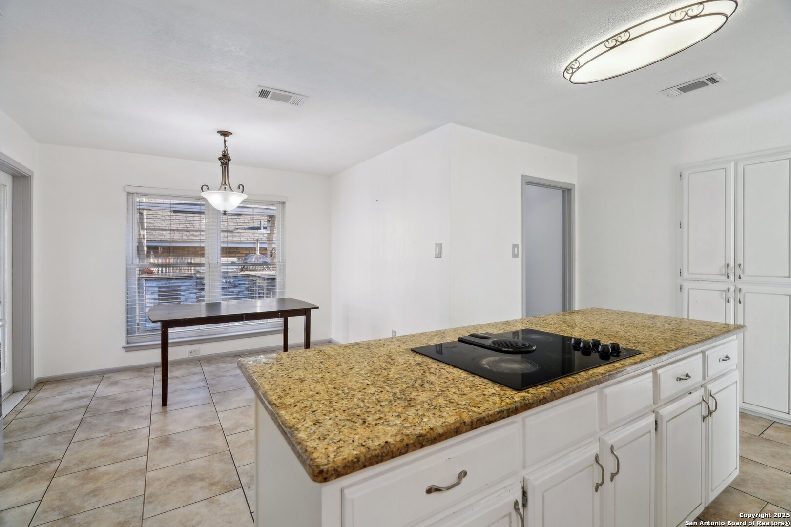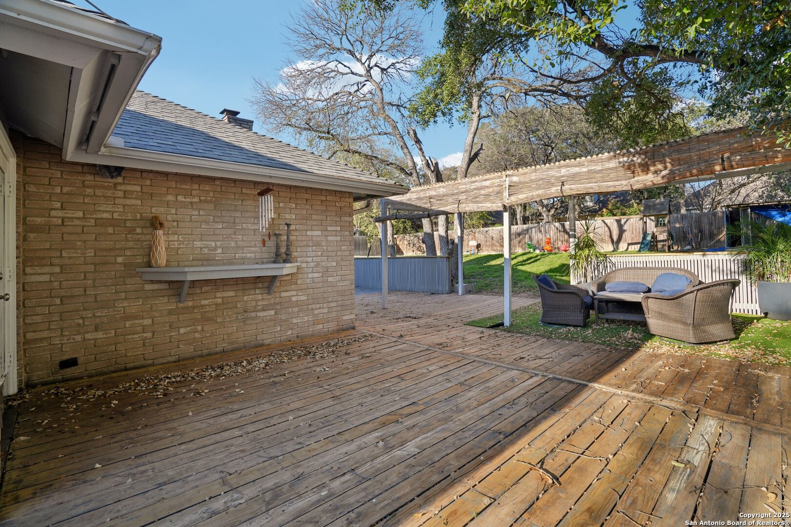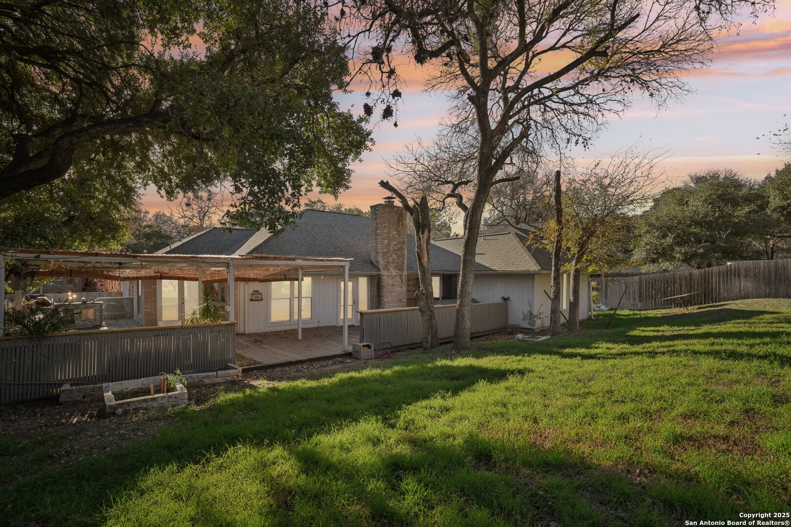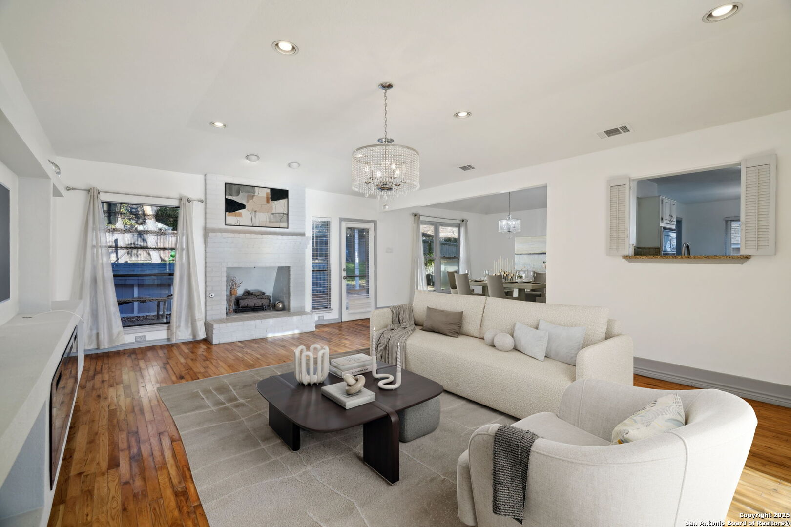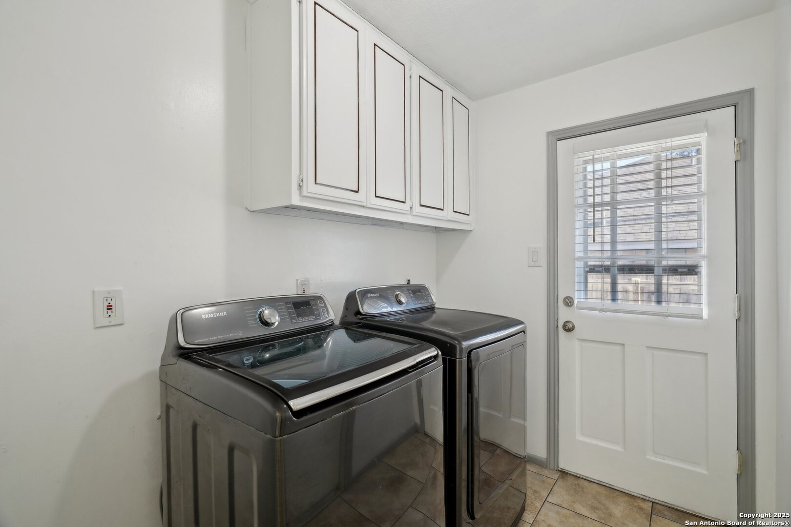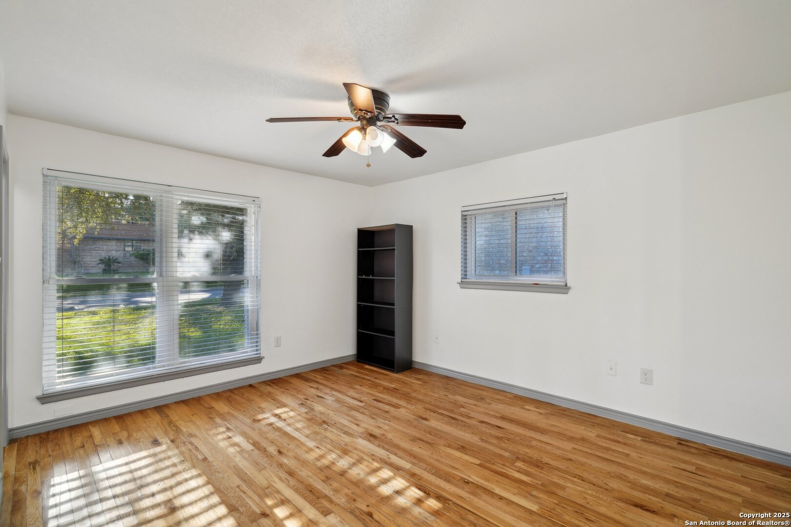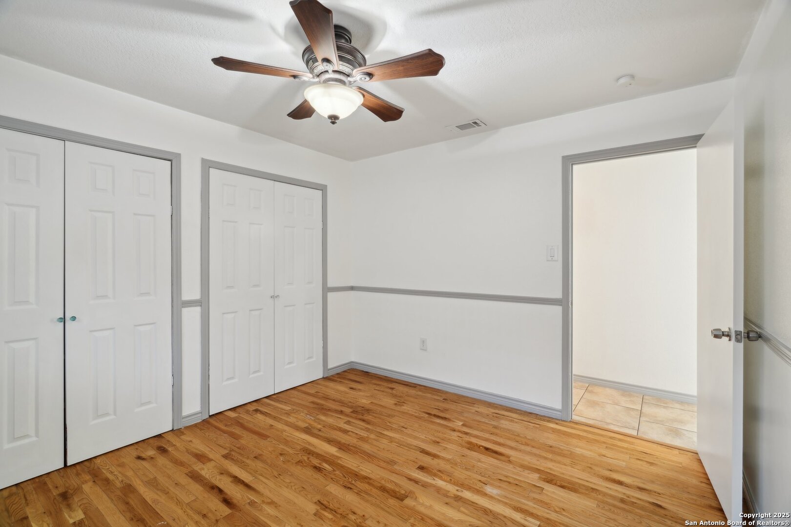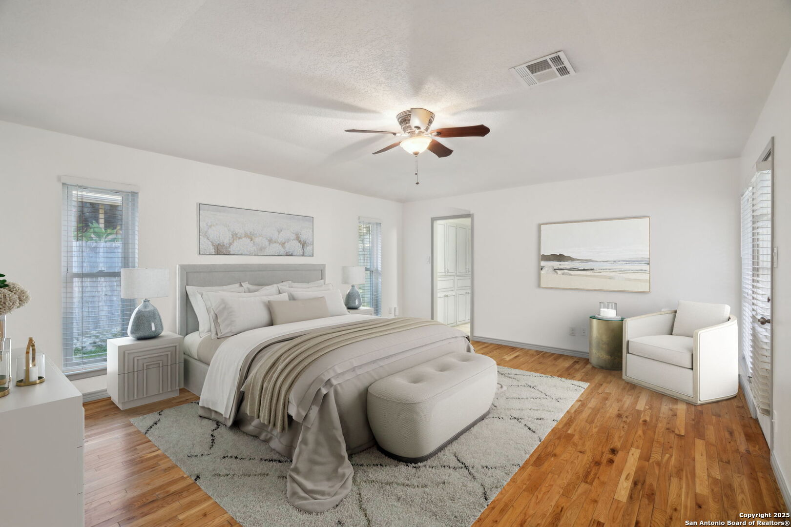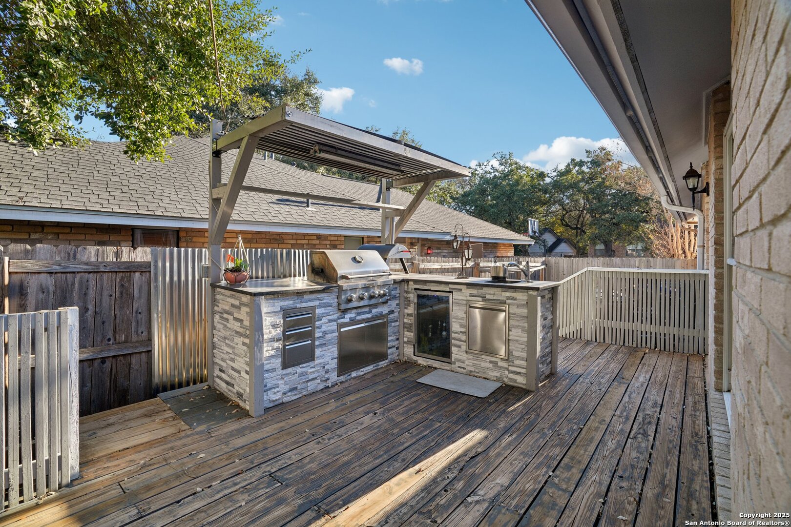1411 VISTA DEL MONTE, San Antonio, TX 78216-2237
Description
Beautiful 3-bedroom, 2-bathroom home in Vista Del Norte neighborhood, offering convenient access to Wurzbach Parkway, Blanco Rd, 1604, 281, and just minutes from the airport and downtown! This home features hardwood floors and ceramic tile throughout, combining elegance with easy maintenance. The spacious living area is the heart of the home, boasting a cozy fireplace and a built-in entertainment center that flows seamlessly into the dining room. The large island kitchen is equipped with granite countertops, stainless steel appliances, and a bright breakfast area. The private primary suite includes dual closets, a double vanity, and a walk-in shower, creating a luxurious retreat. Two additional bedrooms and a full bathroom provide ample space for all. Outside, enjoy an entertainer’s paradise with a full outdoor kitchen and a large deck overlooking a privacy-fenced backyard shaded by mature trees. The vibrant community amenities include a refreshing pool, a sports park, and a playground, offering the perfect blend of relaxation and recreation. Don’t miss the chance to make this stunning property your home!
Address
Open on Google Maps- Address 1411 VISTA DEL MONTE, San Antonio, TX 78216-2237
- City San Antonio
- State/county TX
- Zip/Postal Code 78216-2237
- Area 78216-2237
- Country BEXAR
Details
Updated on March 31, 2025 at 8:32 am- Property ID: 1832576
- Price: $418,000
- Property Size: 2157 Sqft m²
- Bedrooms: 3
- Bathrooms: 2
- Year Built: 1984
- Property Type: Residential
- Property Status: ACTIVE
Additional details
- PARKING: 2 Garage, Attic
- POSSESSION: Closed
- HEATING: Central
- ROOF: Compressor
- Fireplace: Two, Living Room
- EXTERIOR: Paved Slab, Cove Pat, PVC Fence, Trees, Outbuildings
- INTERIOR: 1-Level Variable, Lined Closet, Eat-In, 2nd Floor, Island Kitchen, Breakfast Area, Utilities, Screw Bed, Open, Internal, All Beds Downstairs, Laundry Main, Laundry Room, Walk-In Closet
Mortgage Calculator
- Down Payment
- Loan Amount
- Monthly Mortgage Payment
- Property Tax
- Home Insurance
- PMI
- Monthly HOA Fees
Listing Agent Details
Agent Name: Matthew Marsh
Agent Company: Exquisite Properties, LLC













