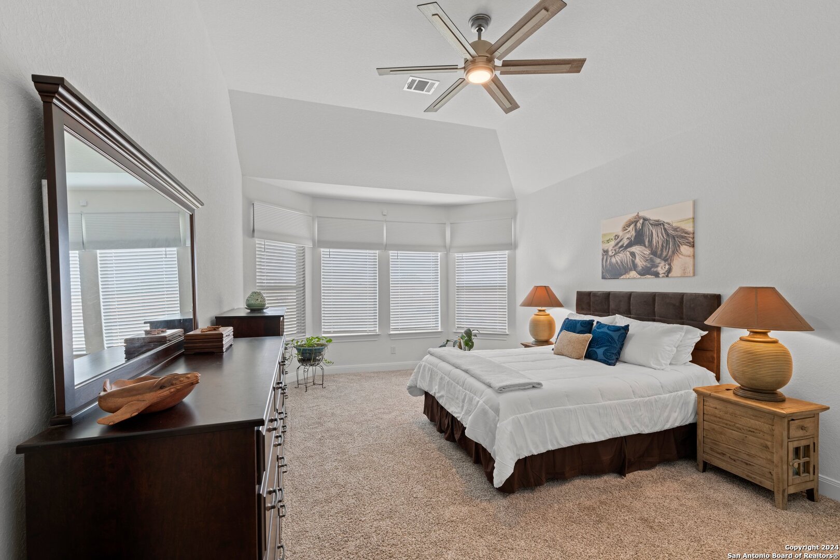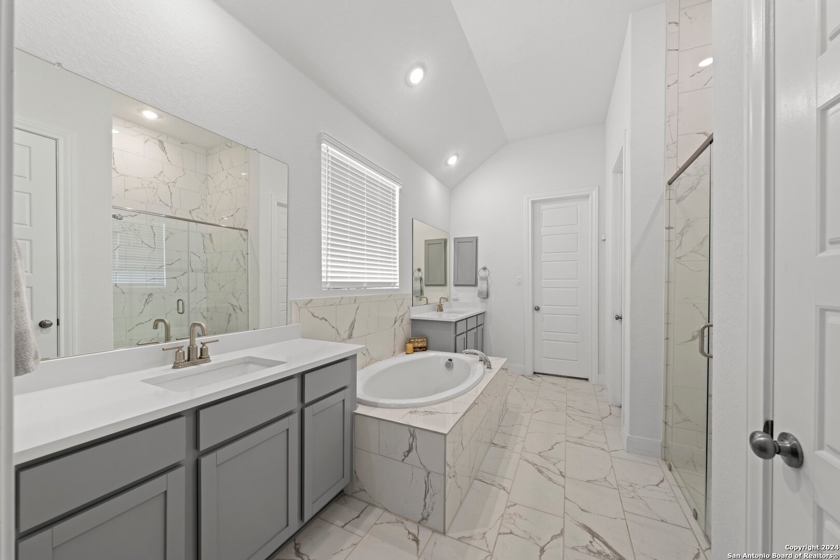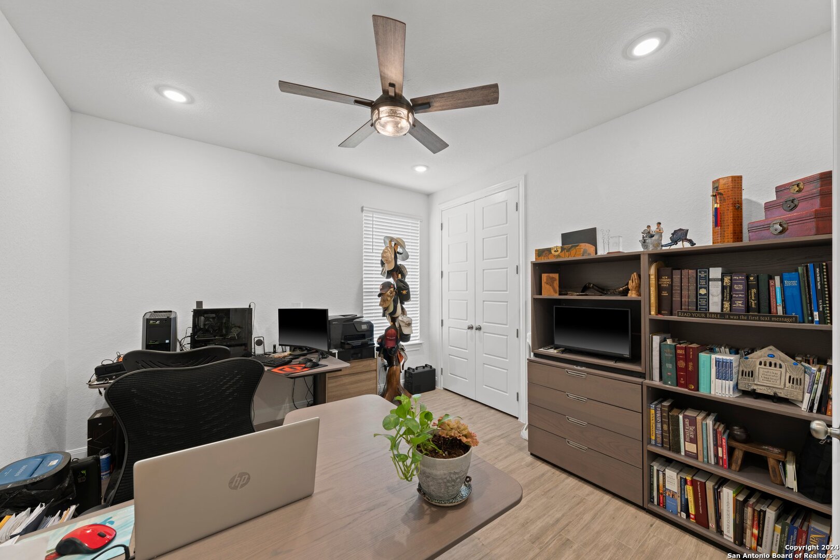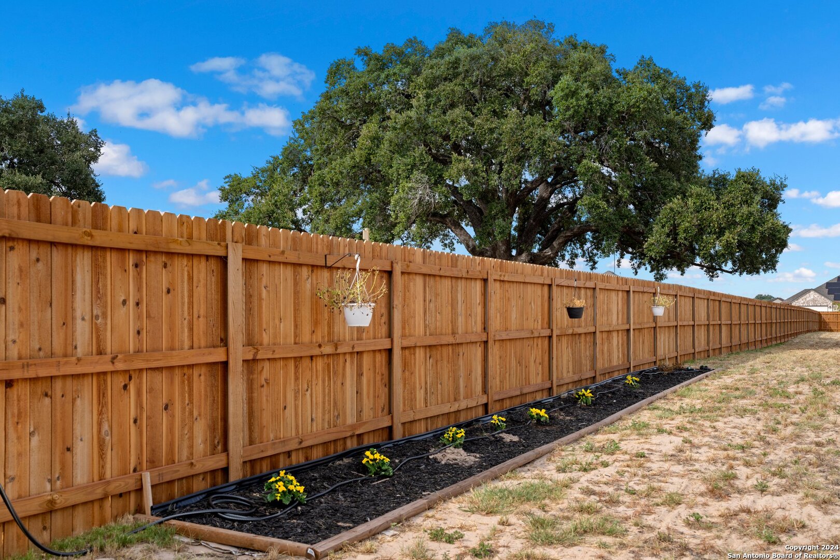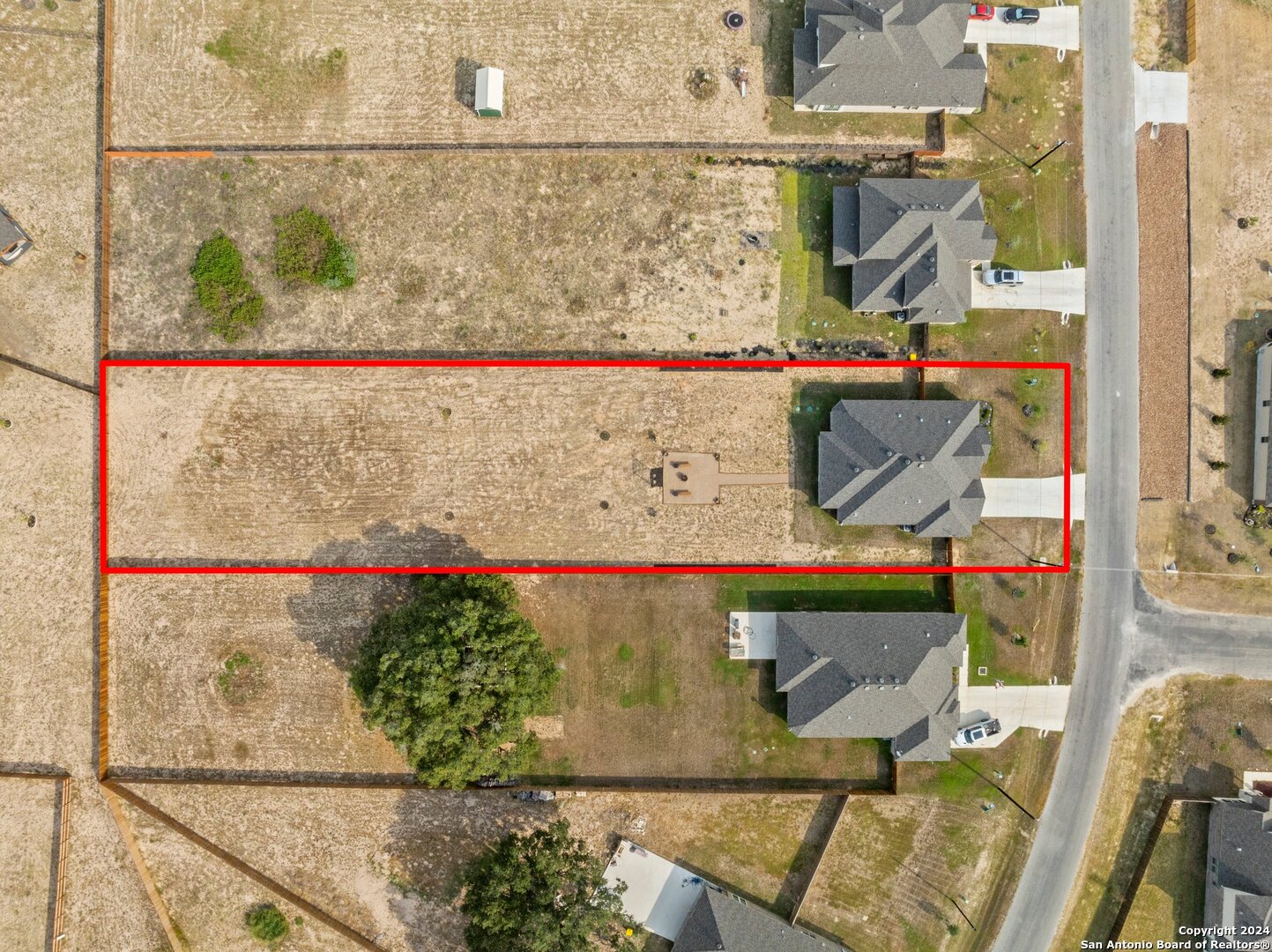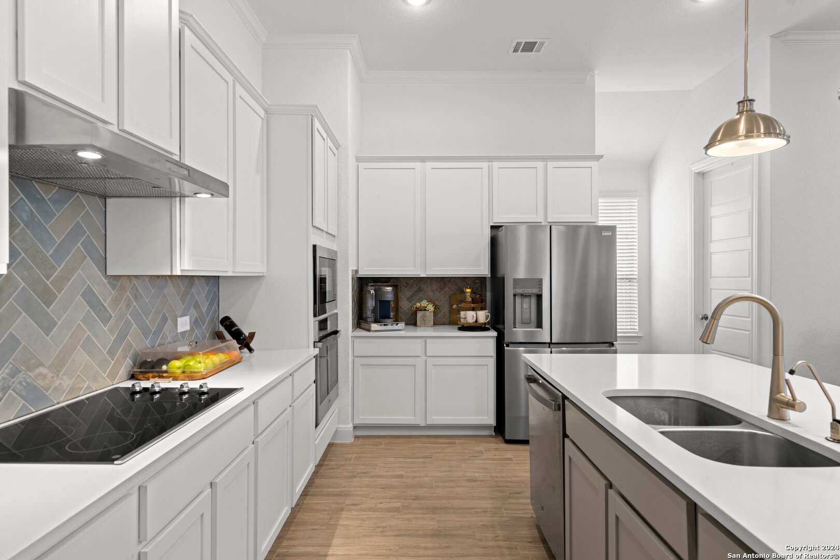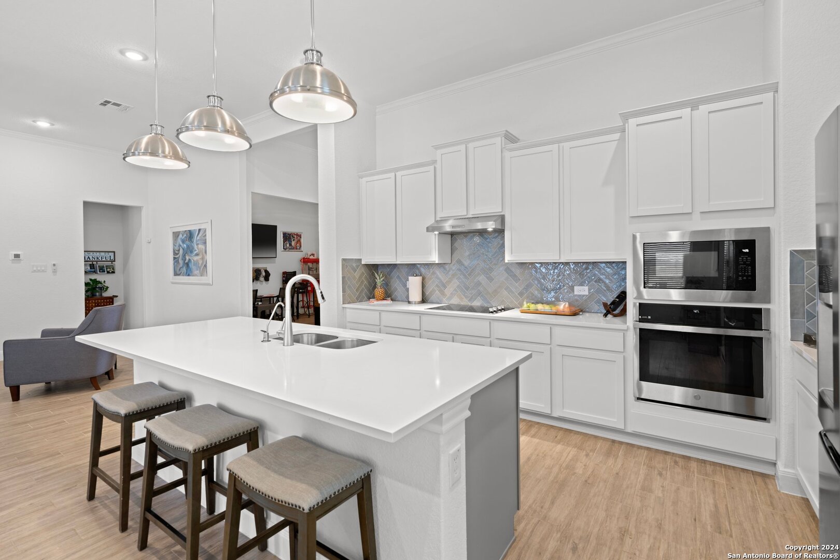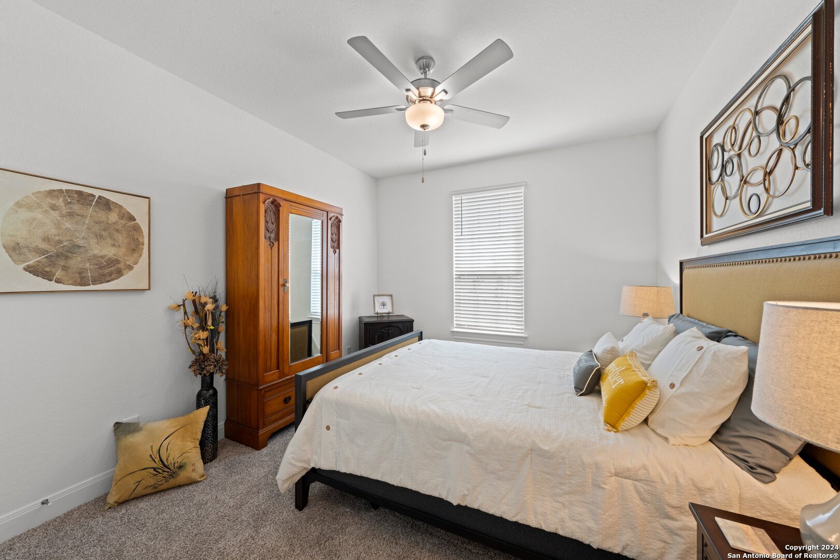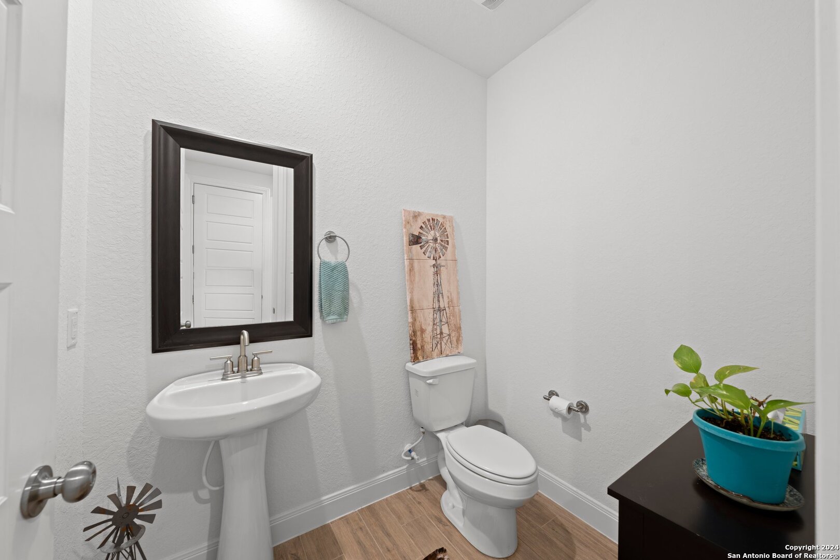143 Arched Oak Loop, Floresville, TX 78114
Description
This well-designed 3 bedroom, 2.5 bathroom home offers options to suit your needs. The private office could be a 4th bedroom or den, while the flex room off the front hall could be an open office or separate formal dining room. With 2,464 sq ft of living space and an oversized 2-car garage, there’s plenty of room. Step through the modern 5-lite entry door into a spacious foyer leading to the high ceiling, open-flow living, dining & kitchen. The large kitchen island, highlighted by modern pendant lighting, features bar seating, stainless appliances, smooth cooktop, and a walk-in pantry. Enjoy outdoor living on the large cov’d patio. The primary suite features a bay window for extra room & natural light and a luxury bath with dual vanities, a private WC, a walk-in glass front shower & soaking tub. Two guest rooms share a large bath w/dbl vanity & tub/shower combo. There’s a convenient powder room, too. Located in one of Floresville’s newest single-family home communities just minutes from town conveniences and local attractions including shopping, dining, numerous parks, River Bend Golf Club, and the Saturday Farmer’s Market. Call today to schedule a showing.
Address
Open on Google Maps- Address 143 Arched Oak Loop, Floresville, TX 78114
- City Floresville
- State/county TX
- Zip/Postal Code 78114
- Area 78114
- Country WILSON
Details
Updated on March 26, 2025 at 5:30 pm- Property ID: 1806080
- Price: $444,900
- Property Size: 2464 Sqft m²
- Bedrooms: 3
- Bathrooms: 3
- Year Built: 2023
- Property Type: Residential
- Property Status: Active under contract
Additional details
- PARKING: 2 Garage, Attic
- POSSESSION: Closed
- HEATING: Central
- ROOF: Compressor
- Fireplace: Not Available
- EXTERIOR: Cove Pat, Double Pane
- INTERIOR: 1-Level Variable, Island Kitchen, Breakfast Area, Walk-In, Study Room, Utilities, High Ceiling, Open, Laundry Main, Laundry Room, Walk-In Closet
Mortgage Calculator
- Down Payment
- Loan Amount
- Monthly Mortgage Payment
- Property Tax
- Home Insurance
- PMI
- Monthly HOA Fees
Listing Agent Details
Agent Name: Laura Fore
Agent Company: Fore Premier Properties





