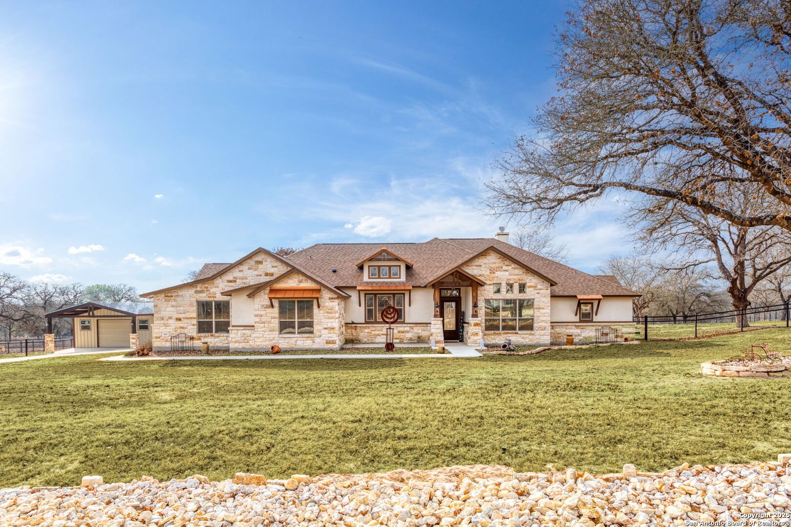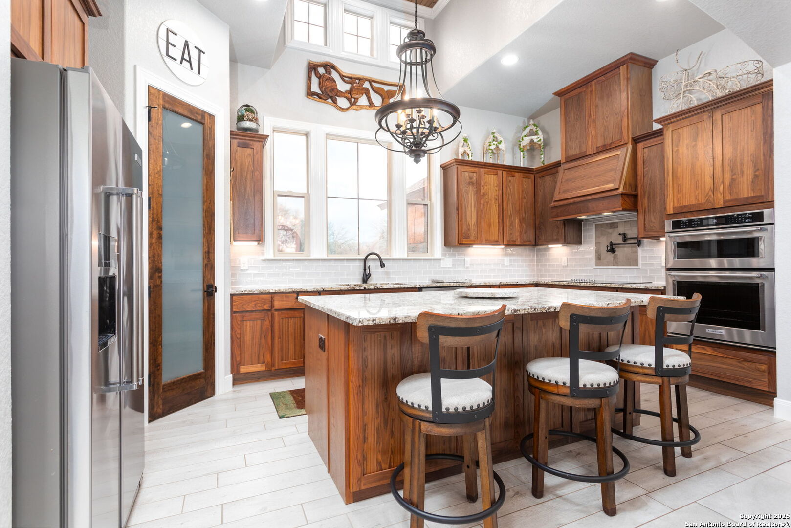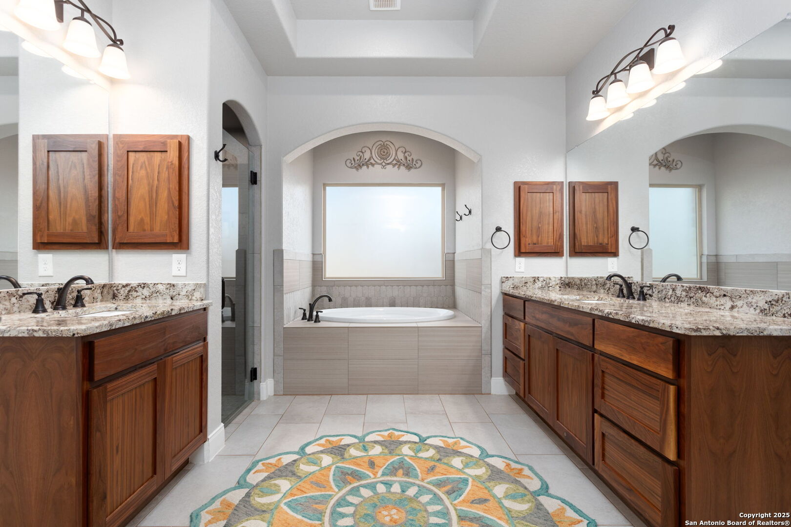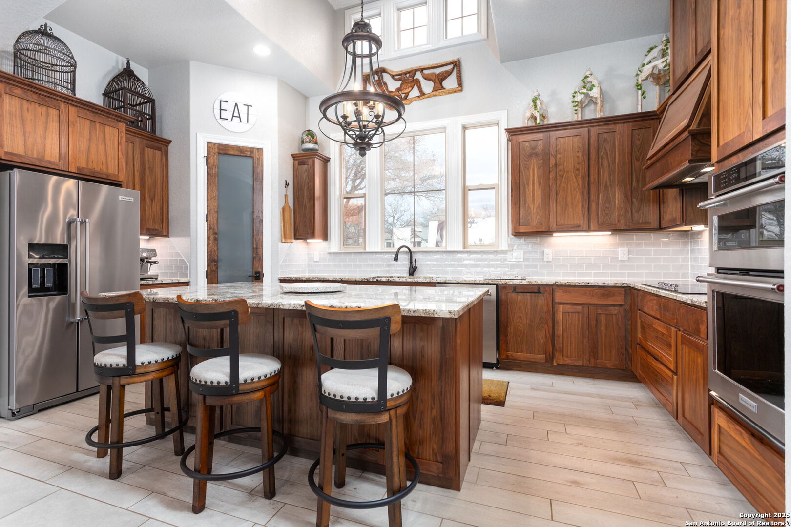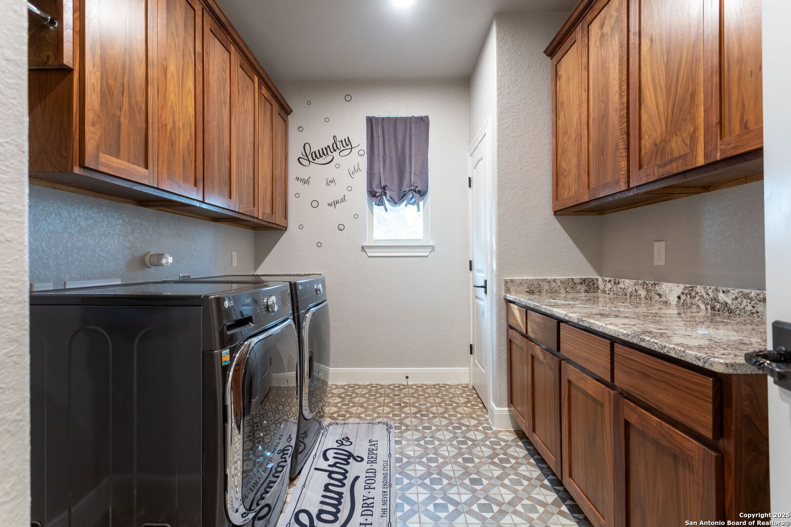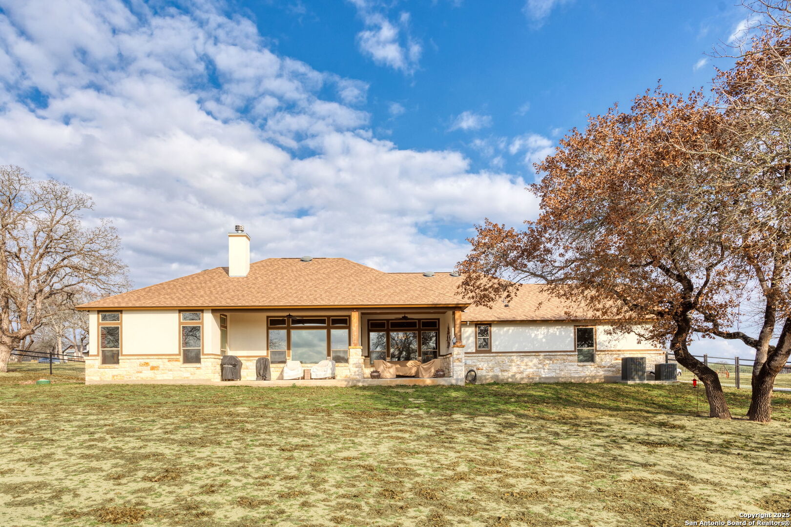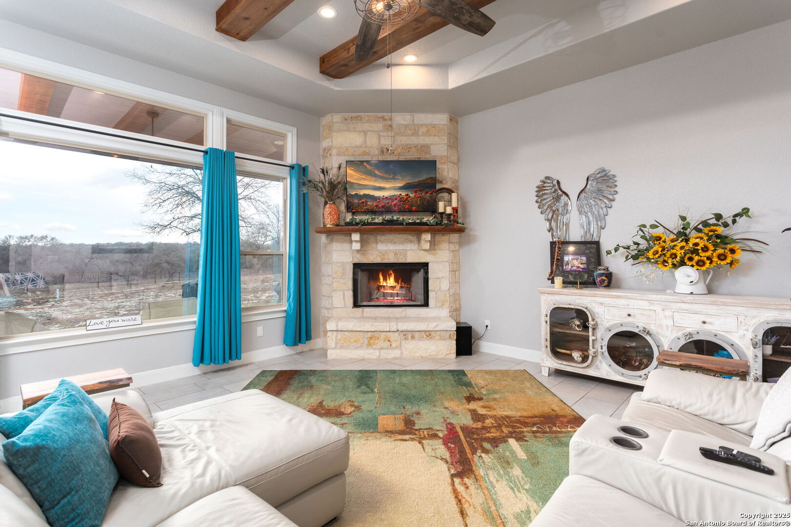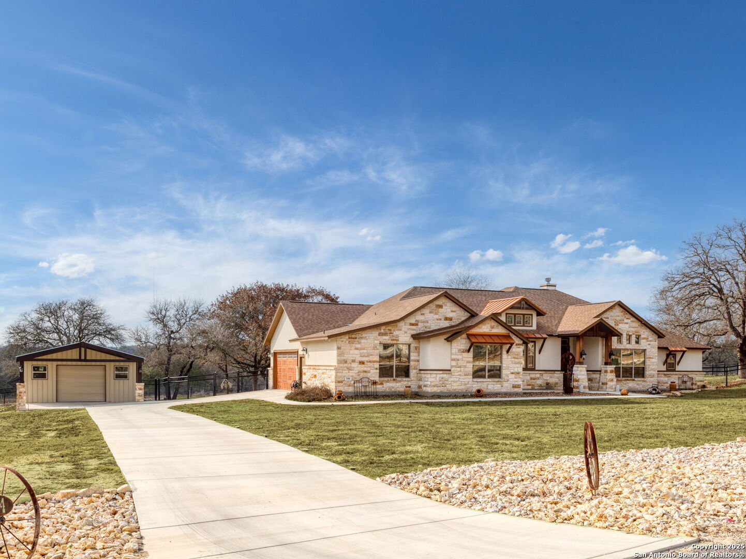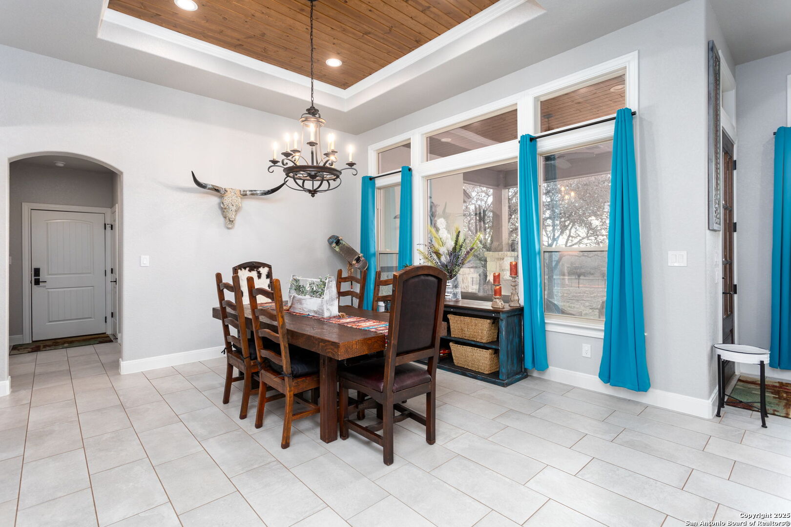Description
Stunning Home situated on 1.6 acres of Texas countryside, with detached 24’x30′ Workshop/Outbuilding + 3′ sidewalk! **Assumable VA loan: 4% Interest Rate!** Located in the esteemed neighborhood of Eden Crossing, this Bright & Sparkling home was crafted in 2022. The warm aesthetic is inviting, with an exterior of rock & stucco plus copper-style metal roof accents. Inside, discover sleek finishes … stylish wood ceiling accents, dramatic upgraded light fixtures, gleaming granite counters atop rich walnut cabinetry, all tile & wood-tile floors. Exceptional Gourmet Island Kitchen boasts KitchenAid appliances + convenient pot filler at cooktop. Luxury master retreat: Lavish bath, double closets, incredibly spacious shower w/dual heads! Bedroom 4 is an ideal study/office, or nursery, located near the master. A mother-in-law/guest room w/ensuite bath is a wonderful 2nd master. Fabulous storage spaces with extra cabinetry & closets, expansive laundry room w/window, mud bench near garage. Abundant windows overlook countryside views, and the generous back patio beckons enjoyment. Neighborhood park w/pond is located just around the corner, with additional access through nearby trail. Fiber internet available from GVEC!
Address
Open on Google Maps- Address 144 Crescent Ridge, Adkins, TX 78101
- City Adkins
- State/county TX
- Zip/Postal Code 78101
- Area 78101
- Country WILSON
Details
Updated on February 17, 2025 at 6:31 pm- Property ID: 1840307
- Price: $739,900
- Property Size: 2813 Sqft m²
- Bedrooms: 4
- Bathrooms: 4
- Year Built: 2022
- Property Type: Residential
- Property Status: Active under contract
Additional details
- PARKING: 2 Garage, Attic, Side, Oversized
- POSSESSION: Closed
- HEATING: Central
- ROOF: Compressor, Metal
- Fireplace: One, Living Room, Woodburn, Stone Rock Brick
- EXTERIOR: Cove Pat, Double Pane, Trees
- INTERIOR: 1-Level Variable, Spinning, Island Kitchen, Breakfast Area, Walk-In, Utilities, 1st Floor, High Ceiling, Open, Laundry Room, Walk-In Closet, Attic Pull Stairs
Mortgage Calculator
- Down Payment
- Loan Amount
- Monthly Mortgage Payment
- Property Tax
- Home Insurance
- PMI
- Monthly HOA Fees
Listing Agent Details
Agent Name: Michael Fulmer
Agent Company: Fulmer Realty, LLC




