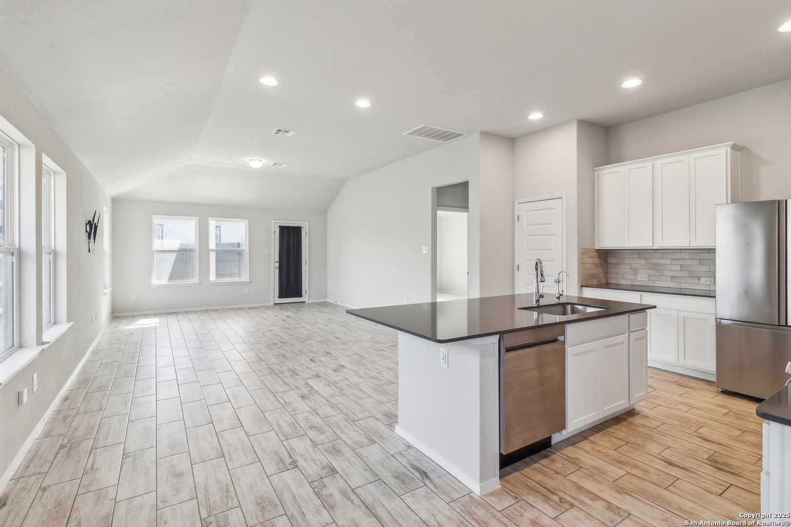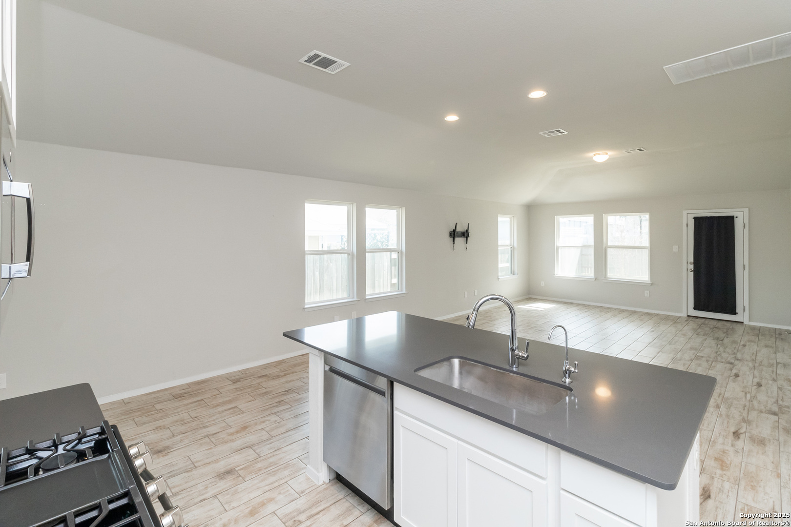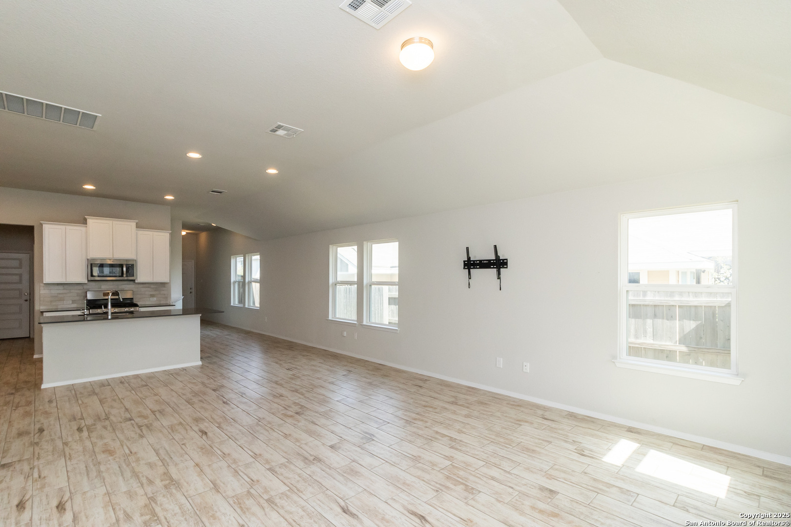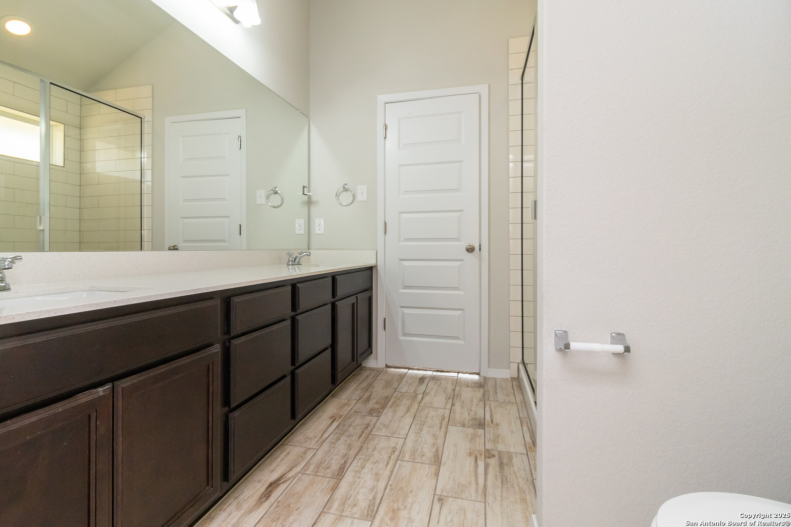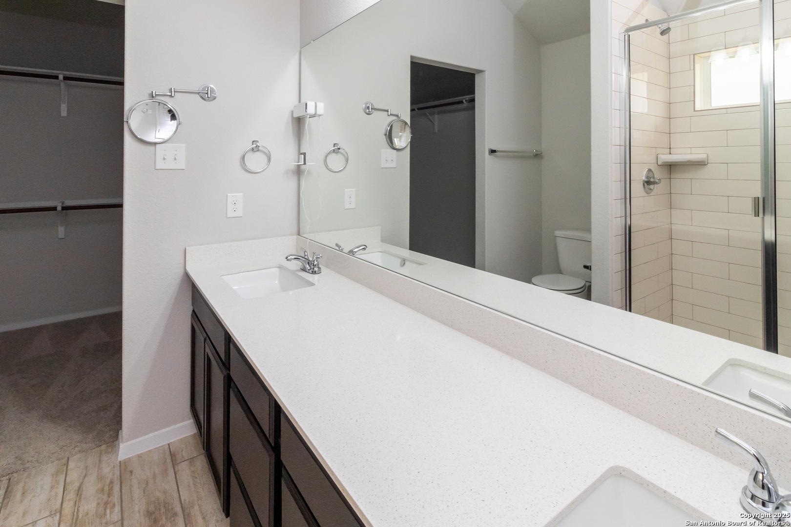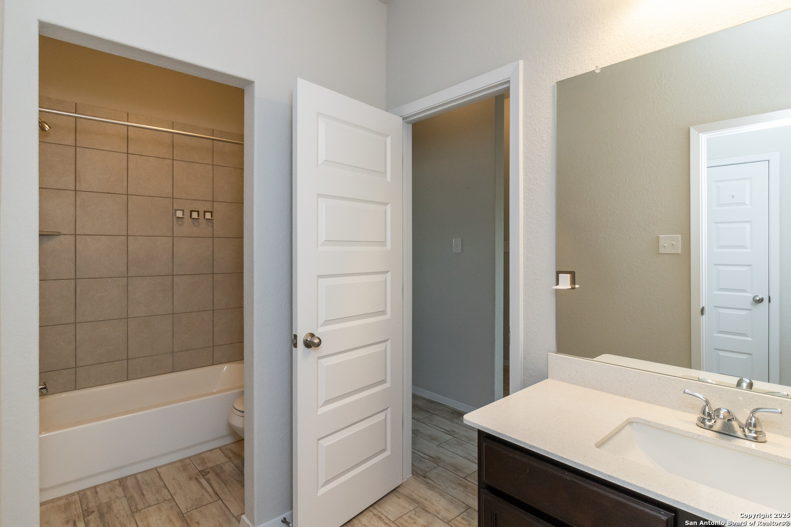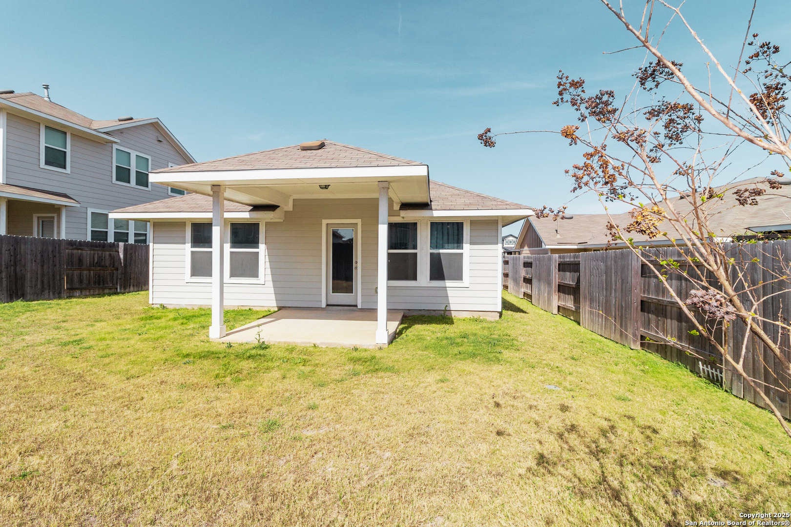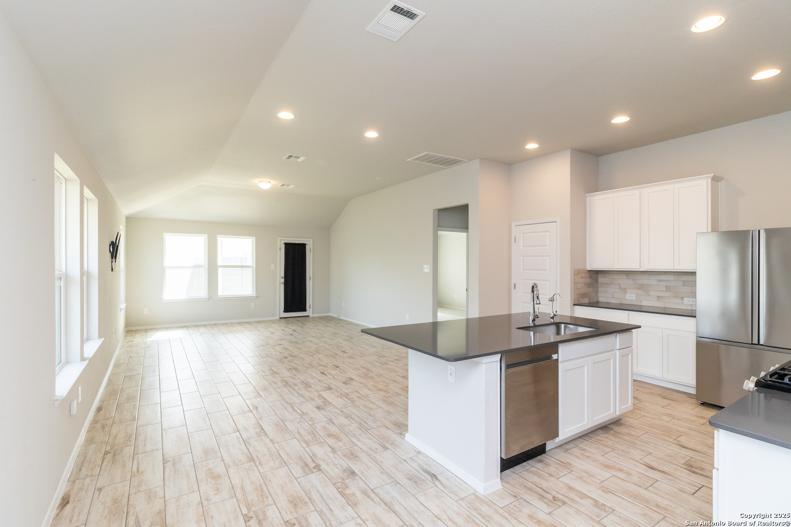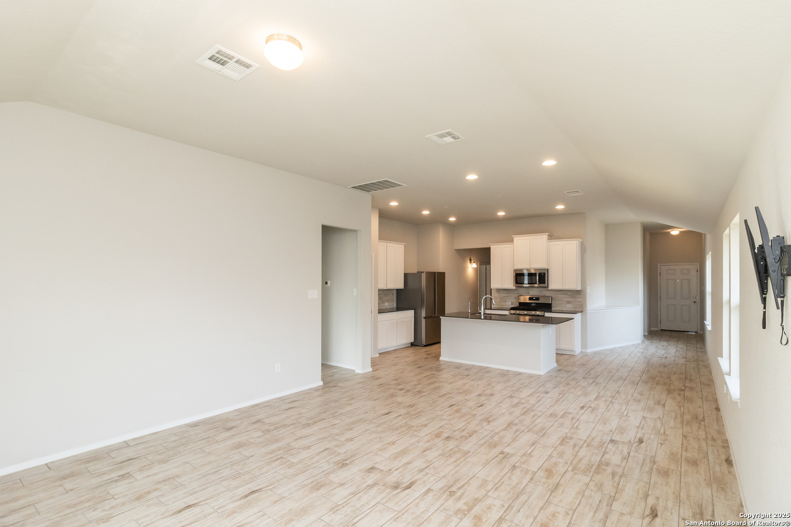Description
Welcome to your new 3/2 home located perfectly in between San Marcos and New Braunfels Texas. This 2021 Brohn built home has been immaculately maintained. Solar panels have been installed making your utility bills less than half of other homes in the area. The home also includes a new water softener and in-ground irrigation system. The interior boast an open floor plan, tile wood floors, large kitchen island, soft close cabinets, walk-in laundry room, stainless steal appliances and private primary suite. The exterior has a covered patio and is a ready for your garden beds, playscape, and backyard dreams to come to life! The home is located in the Trace community and includes a resort style pool, sport courts, bike/hike trails, playground, and an elementary school within the neighborhood. This property has quick access to highway 35 and is 5 minutes to the famous San Marcos Outlet mall, 10 minutes to Texas State campus, 15 minutes to Gruene, New Braunfels, & Kyle, 45 minutes to Austin and just under an hour to San Antonio. Whether you’re looking for a great investment opportunity or a primary residence in a quiet neighborhood, this property is a blank slate ready for you to make it your own.
Address
Open on Google Maps- Address 144 Lyndon Drive, San Marcos, TX 78666
- City San Marcos
- State/county TX
- Zip/Postal Code 78666
- Area 78666
- Country HAYS
Details
Updated on March 22, 2025 at 9:30 pm- Property ID: 1852092
- Price: $295,900
- Property Size: 1539 Sqft m²
- Bedrooms: 3
- Bathrooms: 2
- Year Built: 2020
- Property Type: Residential
- Property Status: ACTIVE
Additional details
- PARKING: 2 Garage
- POSSESSION: Closed
- HEATING: Central
- ROOF: Compressor
- Fireplace: Not Available
- INTERIOR: 1-Level Variable, Island Kitchen, Utilities, 1st Floor, High Ceiling, Open
Mortgage Calculator
- Down Payment
- Loan Amount
- Monthly Mortgage Payment
- Property Tax
- Home Insurance
- PMI
- Monthly HOA Fees
Listing Agent Details
Agent Name: Jessica Warren
Agent Company: Warren Realty Company


