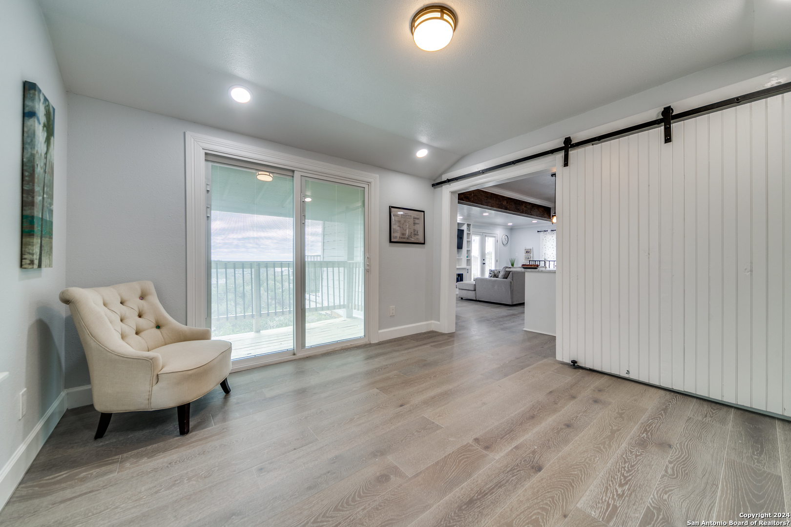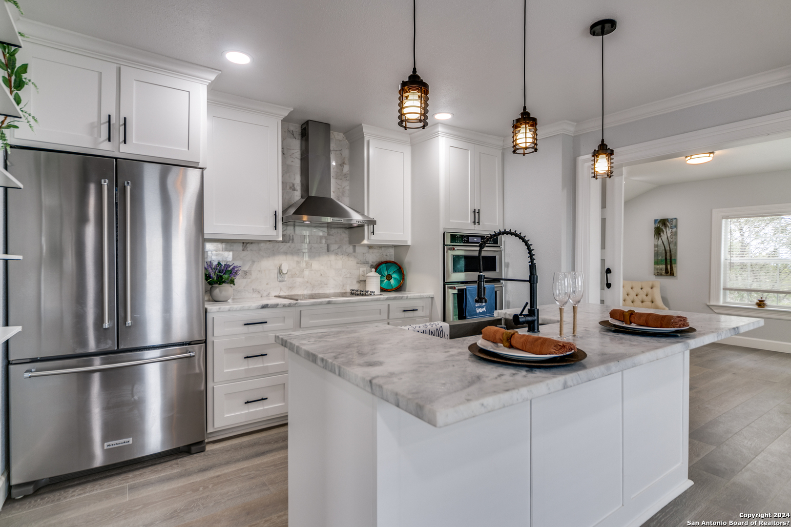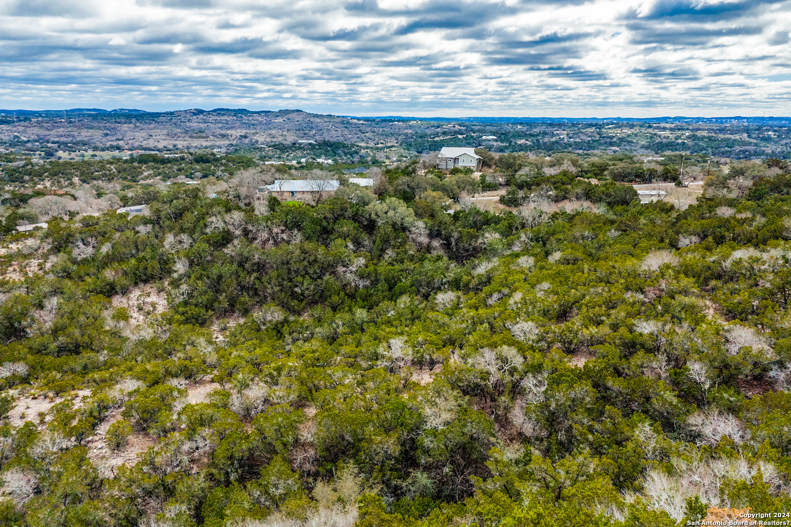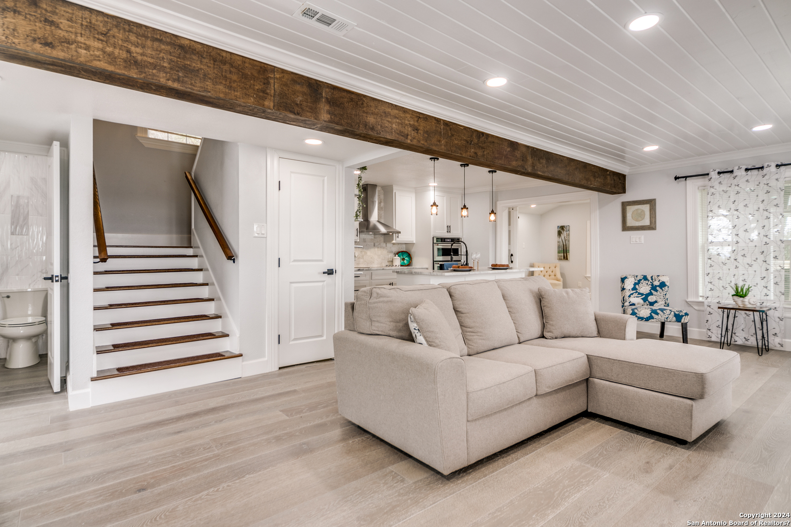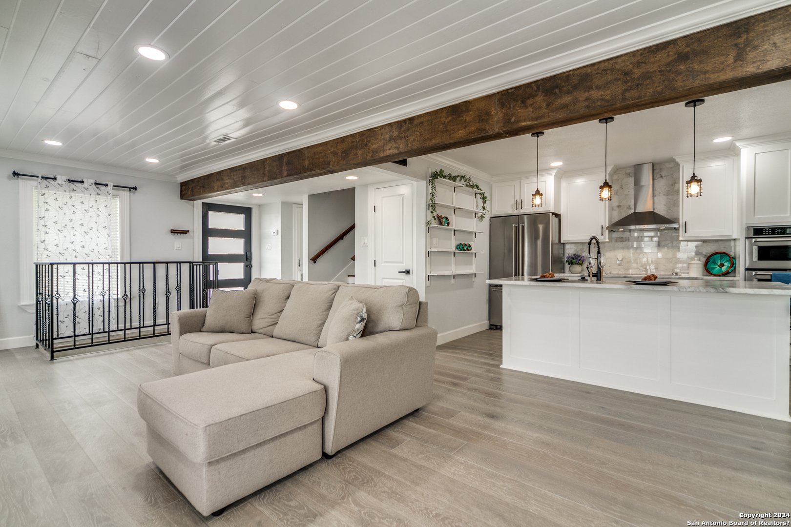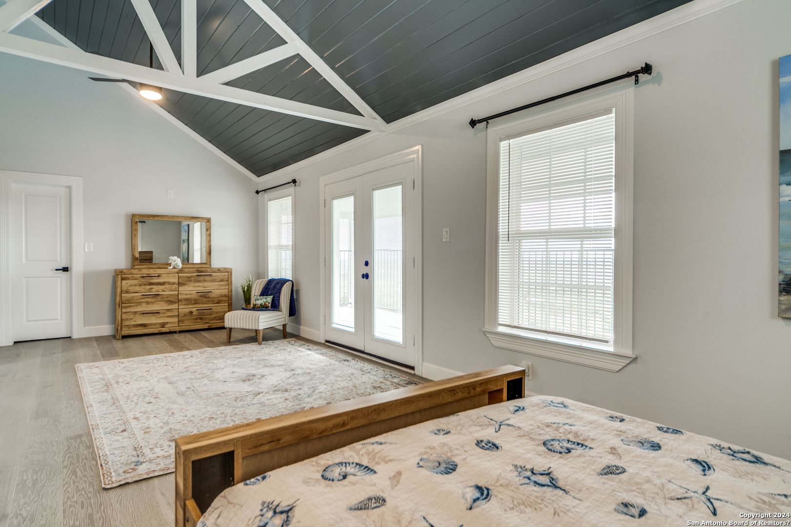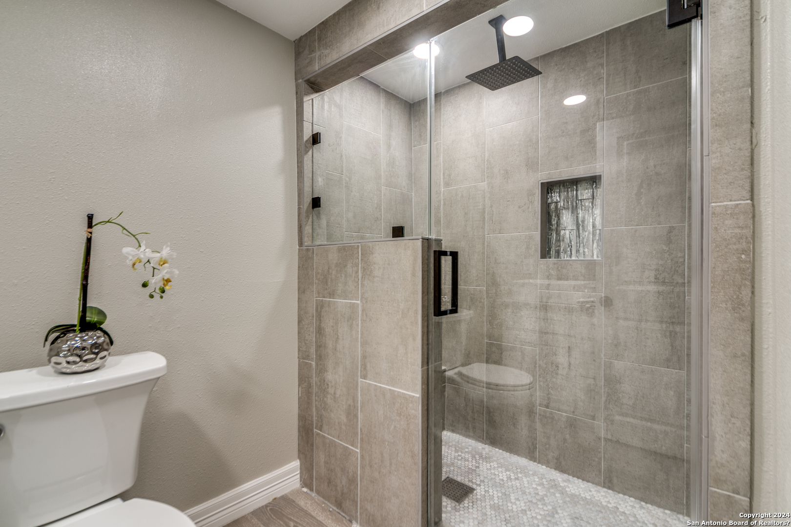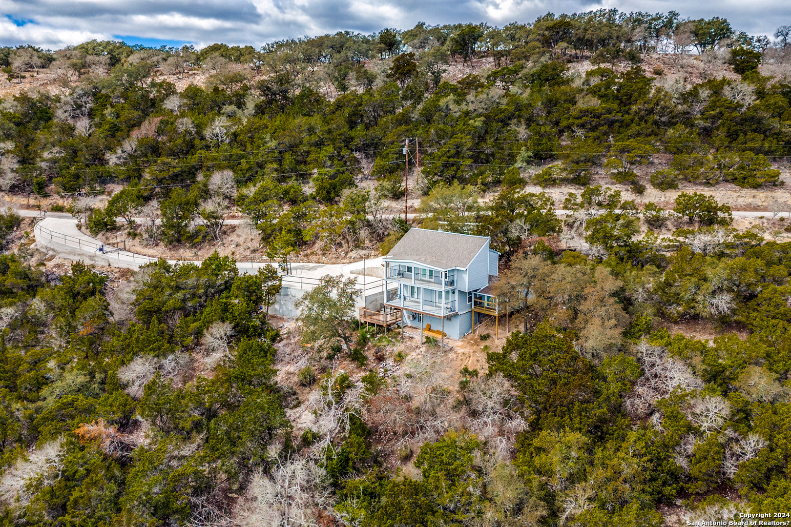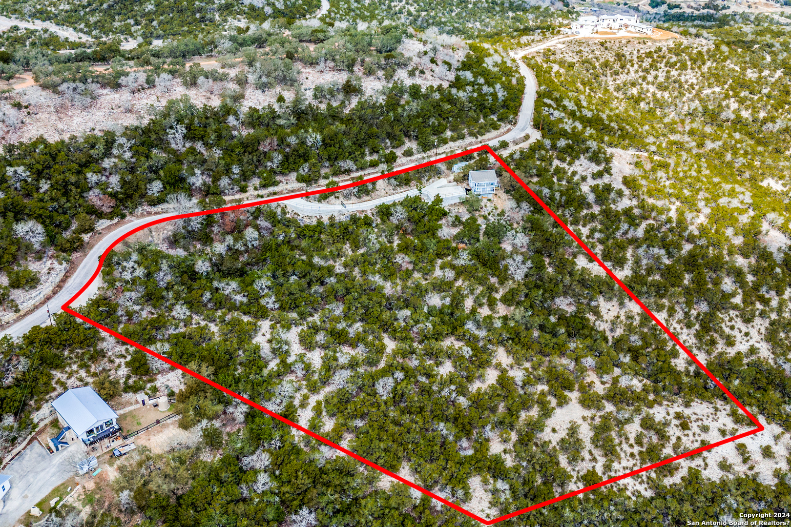Description
*MOTIVATED SELLER & Leasing Option Available* Stunning 3-story remodeled home situated on 4.96-acre lot located in the peaceful oasis of Boerne. Overlooking the Texas Hill Country, you’ll enjoy miles of breathtaking views from 4 oversized balconies and an abundance of natural light! For those nature lovers, who love to watch the sunrise, this is your home! Step inside and be captivated by the gourmet kitchen including custom cabinetry, granite countertops and new stainless-steel appliances with adjoining dining room. The spacious living area includes custom built-ins, electric fireplace, and private balcony. The third floor is dedicated to the primary suite which includes an oversized luxury bath with dual sinks, a free-standing garden tub, rainfall shower, and double vanities. The suite includes two large walk-in closets with custom shelves and drawers including your very own private balcony to enjoy your morning coffee! The first floor can be used as a bedroom and/or office including a full bathroom with your own private entry. Lots of updates: New Kinetico water system (owned); Roof, Trane AC, tankless hot water heater replaced 2022, LP Smart Siding. Newly added solar private gated entrance and driveway. Seven miles from the heart of downtown Boerne & IH10. Easy access to shopping, eateries and HEB. See Associated docs for all recent home updates. Buyers & agents must verify measurements, lot size and school districts.
Address
Open on Google Maps- Address 144 SABINE RD, Boerne, TX 78006-6216
- City Boerne
- State/county TX
- Zip/Postal Code 78006-6216
- Area 78006-6216
- Country KENDALL
Details
Updated on April 1, 2025 at 4:31 pm- Property ID: 1854498
- Price: $599,900
- Property Size: 1790 Sqft m²
- Bedrooms: 2
- Bathrooms: 3
- Year Built: 1979
- Property Type: Residential
- Property Status: ACTIVE
Additional details
- PARKING: None
- POSSESSION: Closed
- HEATING: Central
- Fireplace: One, Living Room
- EXTERIOR: Cove Pat, Deck, PVC Fence, Double Pane, Storage, Trees
- INTERIOR: 1-Level Variable, Eat-In, Axe Kit, Island Kitchen, Breakfast Area, Study Room, Utilities, Screw Bed, High Ceiling, Open, Cable, Internal, Laundry Main, Walk-In Closet
Mortgage Calculator
- Down Payment
- Loan Amount
- Monthly Mortgage Payment
- Property Tax
- Home Insurance
- PMI
- Monthly HOA Fees
Listing Agent Details
Agent Name: Gayle Dame
Agent Company: Century 21 Scott Myers, REALTORS


