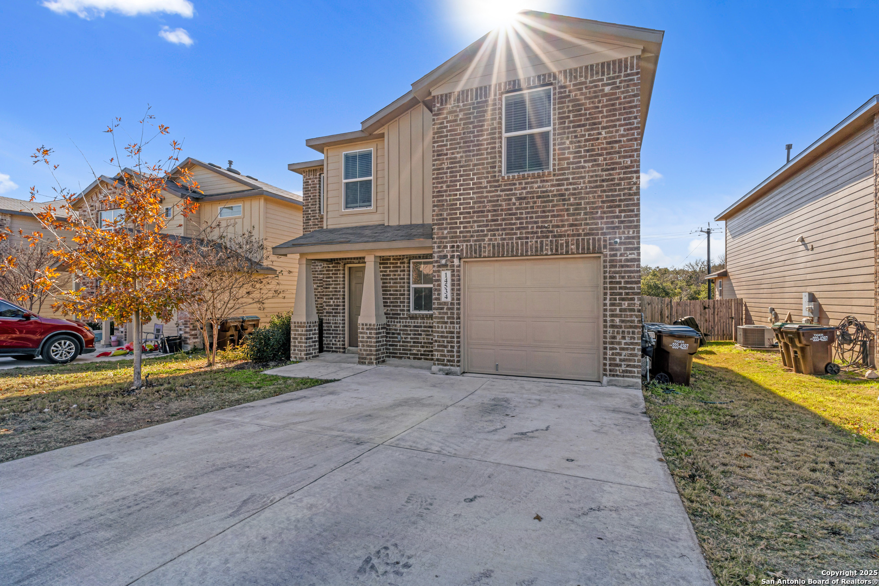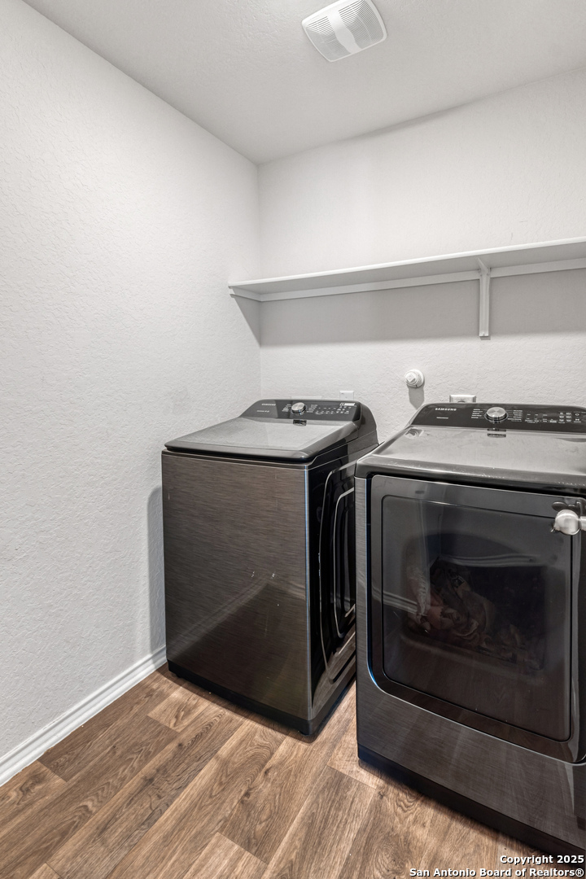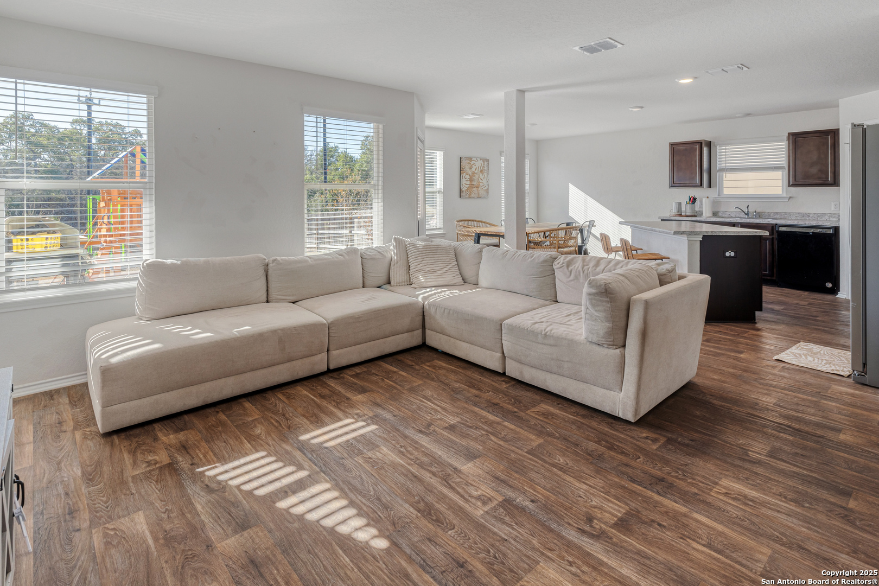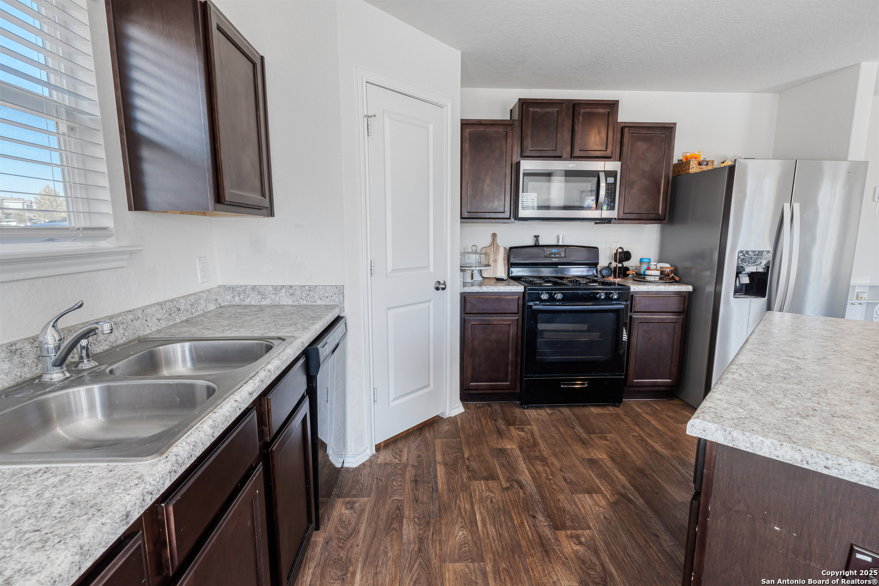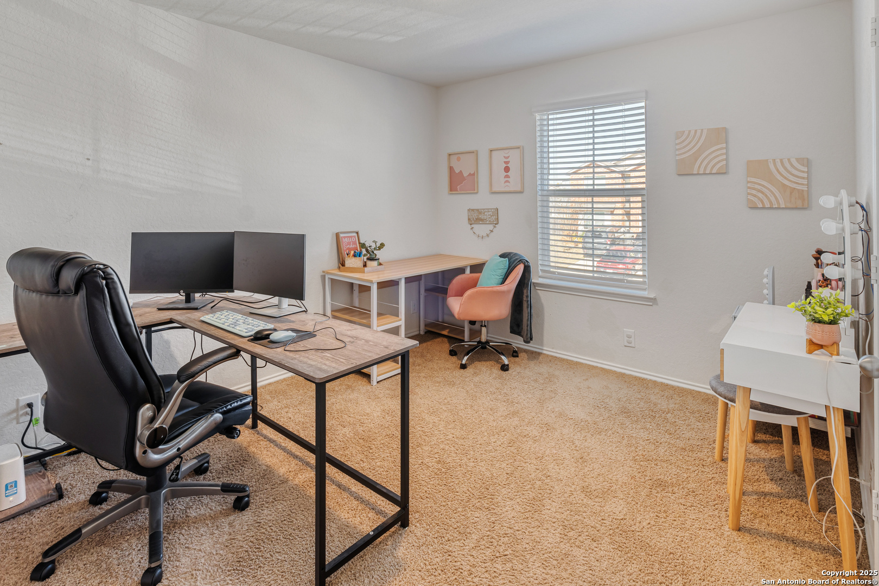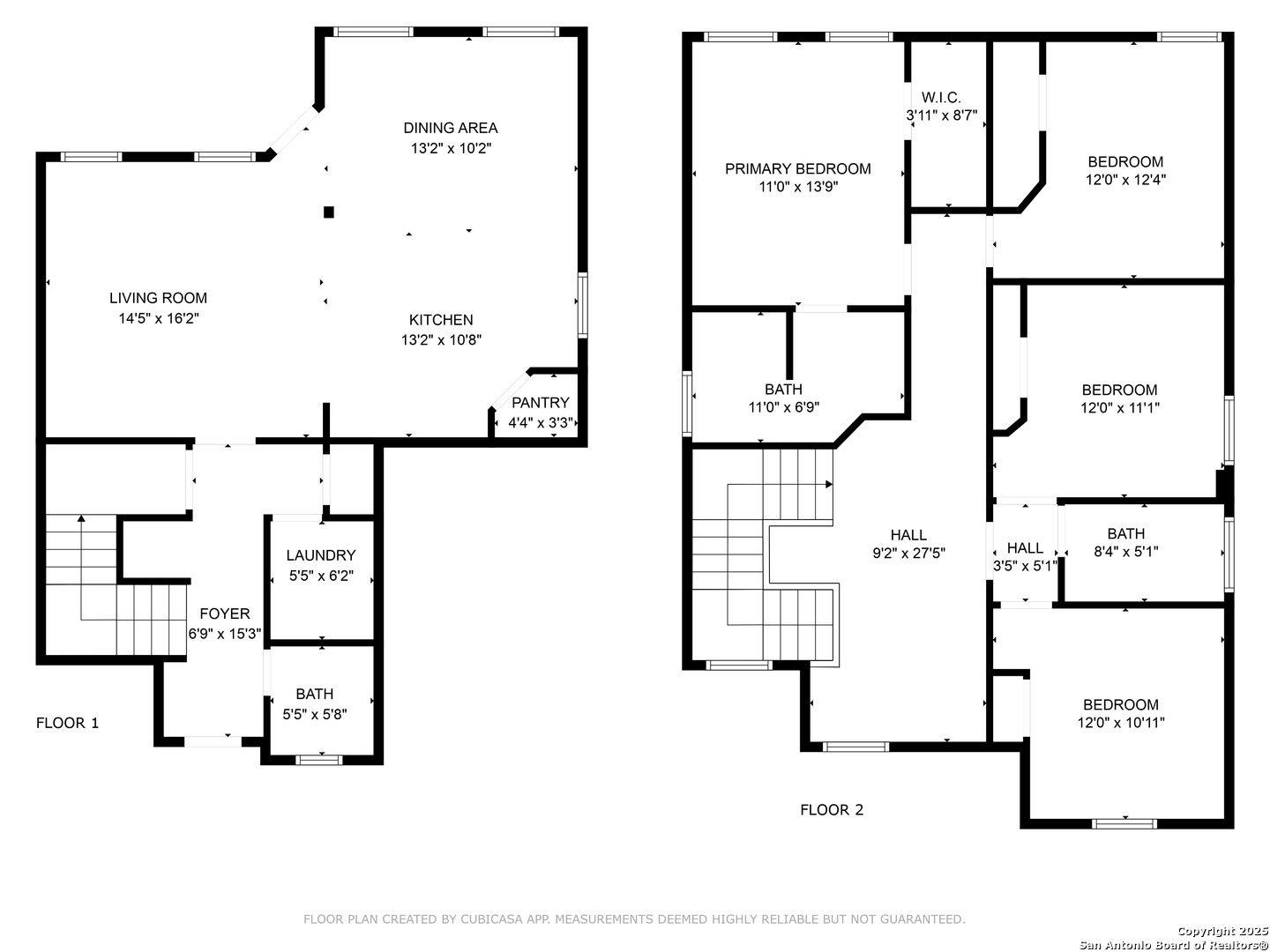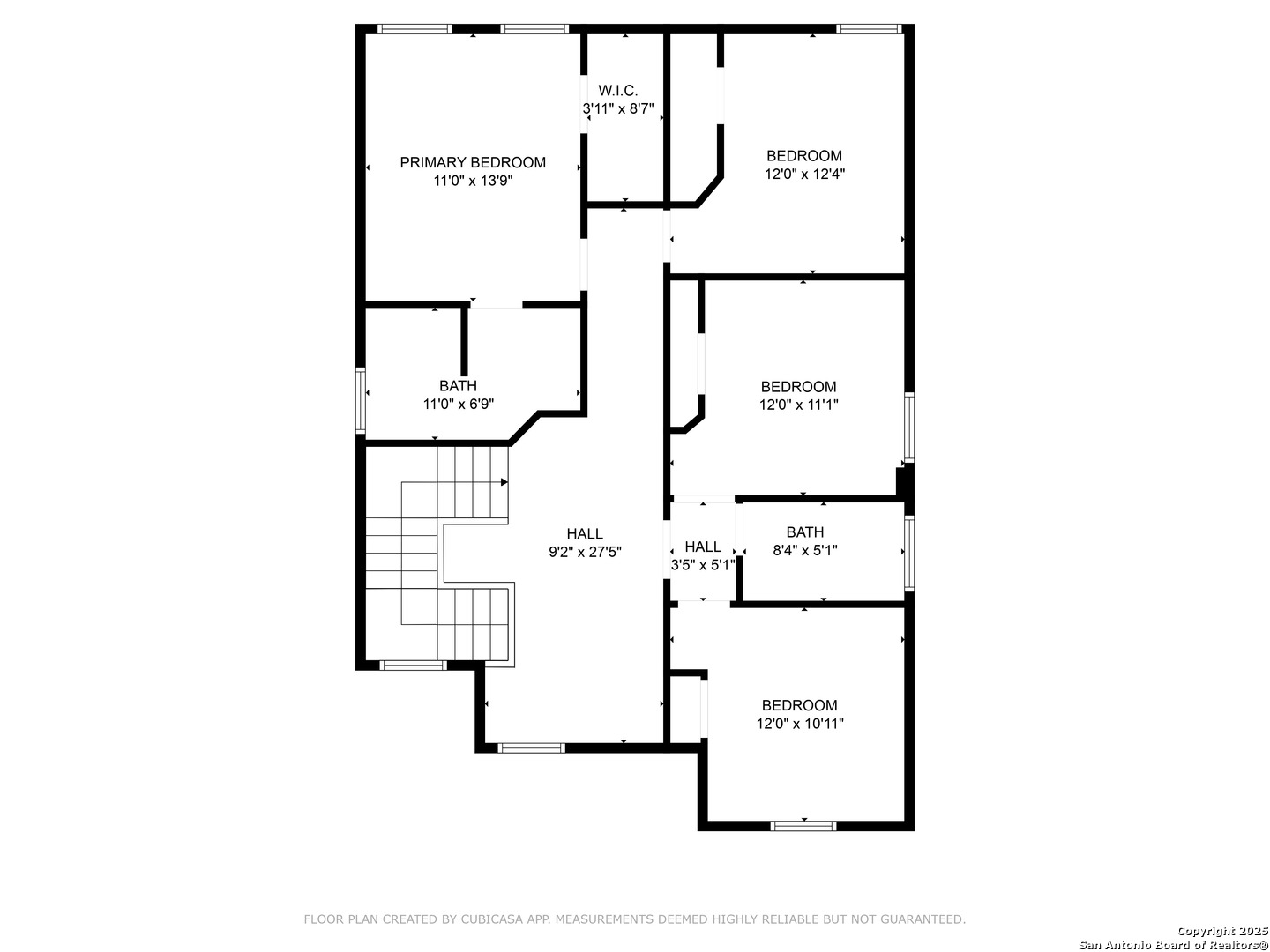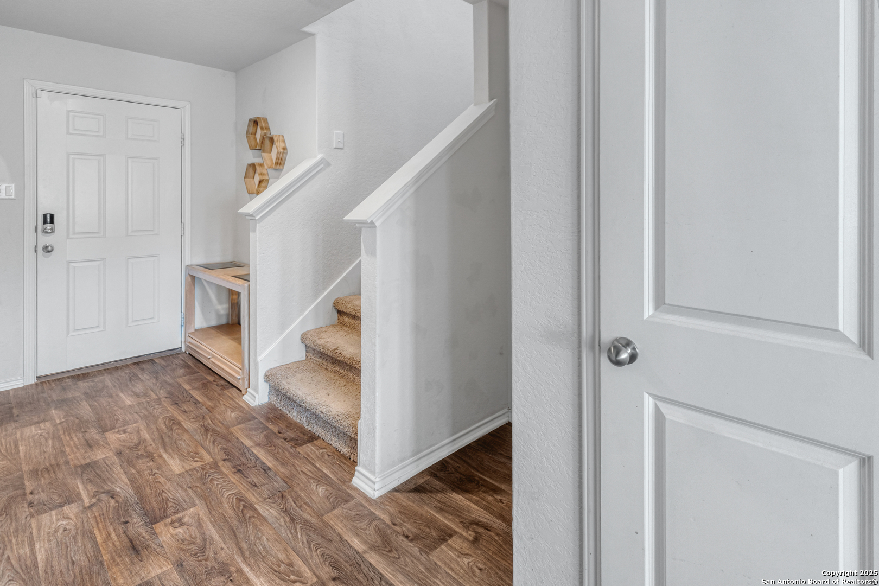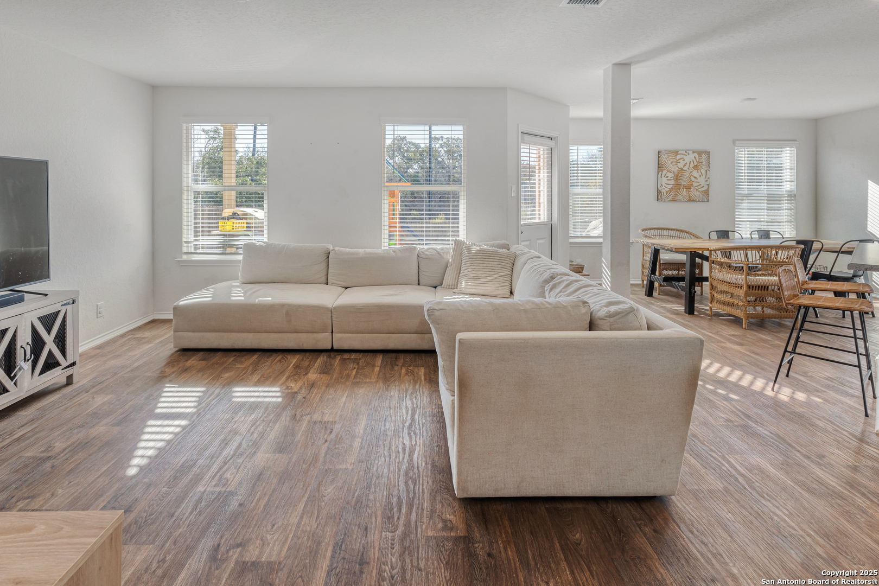Description
Discover the perfect blend of a modern design and natural beauty in this stunning 4-bedroom, 2.5-bathroom home. Situated on a quiet cul-de-sac in the desirable REDBIRD RANCH neighborhood, this property offers over 1,800 sq. ft. of living space and a breathtakingly spacious backyard. Step inside to find a cozy floor plan bathed in natural light, featuring a spacious living room that is adjacent to the kitchen and dining room. The kitchen is a showstopper with stainless steel appliances, beautiful countertops, and a large center island to prepare your family dinners. The three additional bedrooms and loft space create a variety of options for a home office and provide ample space for family and work. Conveniently located near top-rated schools, parks, and within minutes from 211 and 1604. This home offers both beautiful space and convenience. Don’t miss your chance to own this exceptional property! Schedule a private tour today and envision your future in this dream home. **Home is USDA eligible** *1 year BUYDOWN on FHA or VA loans when preferred Lender is used*
Address
Open on Google Maps- Address 14534 TUNDRA SWAN, San Antonio, TX 78253-7089
- City San Antonio
- State/county TX
- Zip/Postal Code 78253-7089
- Area 78253-7089
- Country BEXAR
Details
Updated on March 20, 2025 at 8:30 am- Property ID: 1835992
- Price: $275,000
- Property Size: 1839 Sqft m²
- Bedrooms: 4
- Bathrooms: 3
- Year Built: 2020
- Property Type: Residential
- Property Status: ACTIVE
Additional details
- PARKING: 1 Garage, Attic
- POSSESSION: Closed
- HEATING: Central
- ROOF: Compressor
- Fireplace: Not Available
- EXTERIOR: Cove Pat, PVC Fence, Sprinkler System, Double Pane
- INTERIOR: 1-Level Variable, Spinning, Island Kitchen, Loft, Utilities, Open, Cable, Internal, Laundry Room, Attic Pull Stairs, Atic Roof Deck
Mortgage Calculator
- Down Payment $55,000.00
- Loan Amount $220,000.00
- Monthly Mortgage Payment $1,390.55
- Property Tax $474.38
- Home Insurance $125.00
- Monthly HOA Fees $50.00
Listing Agent Details
Agent Name: Kristal Jackson
Agent Company: B.Clemons & Associates Real Estate Brokerage






