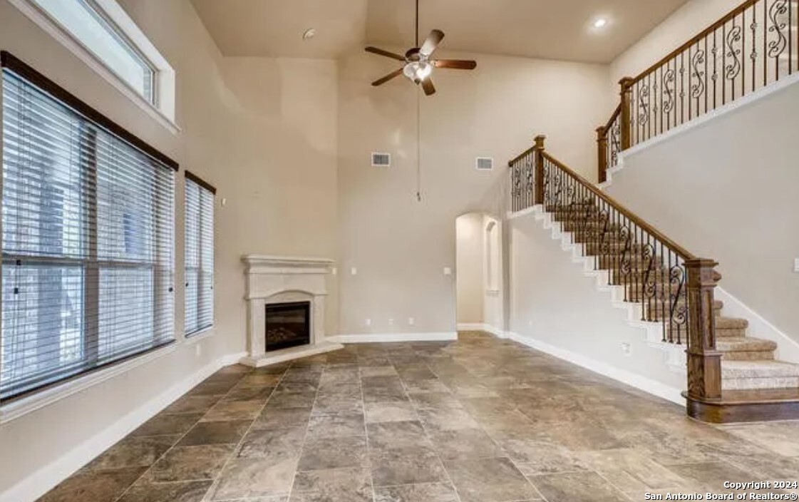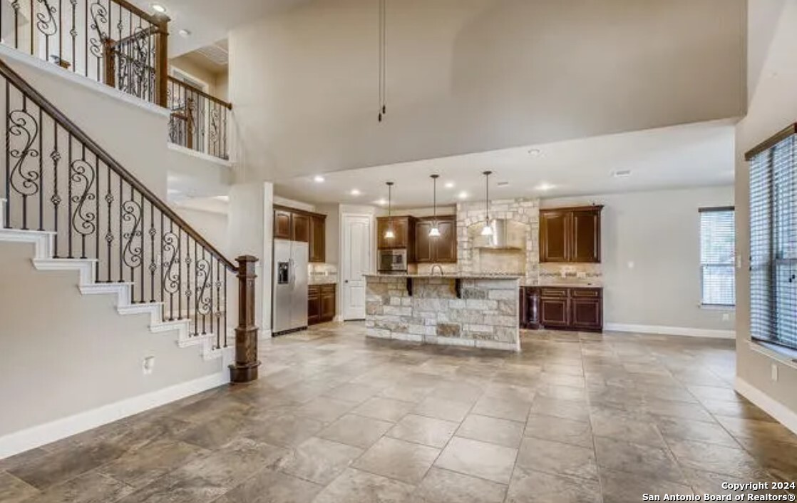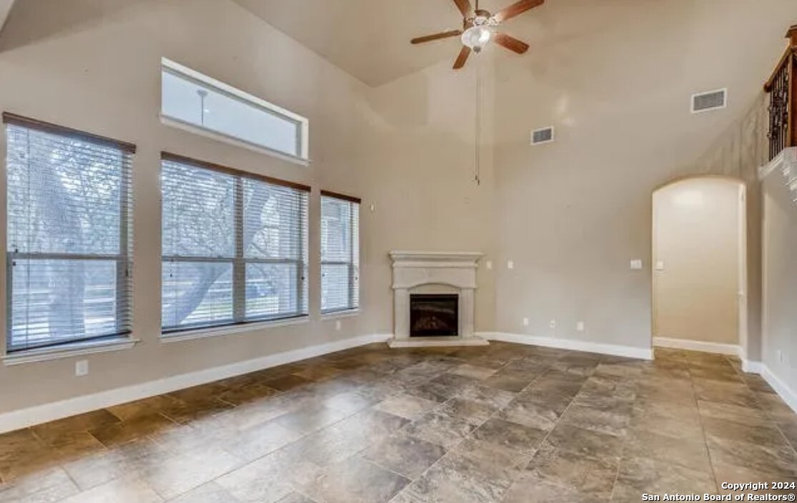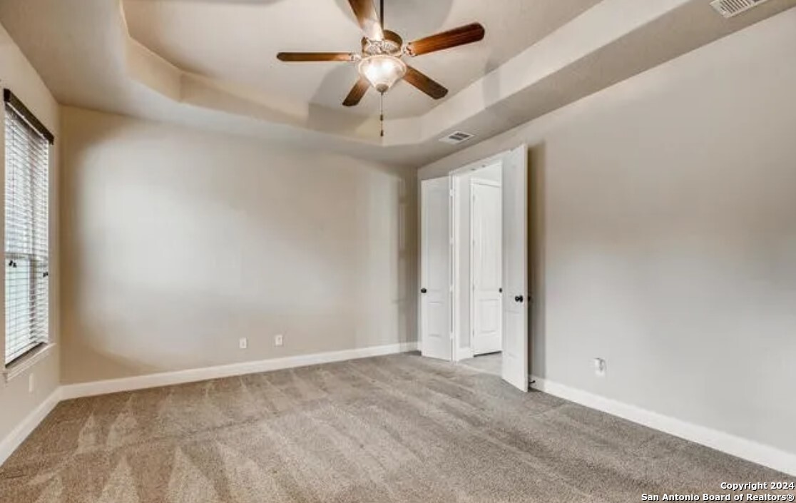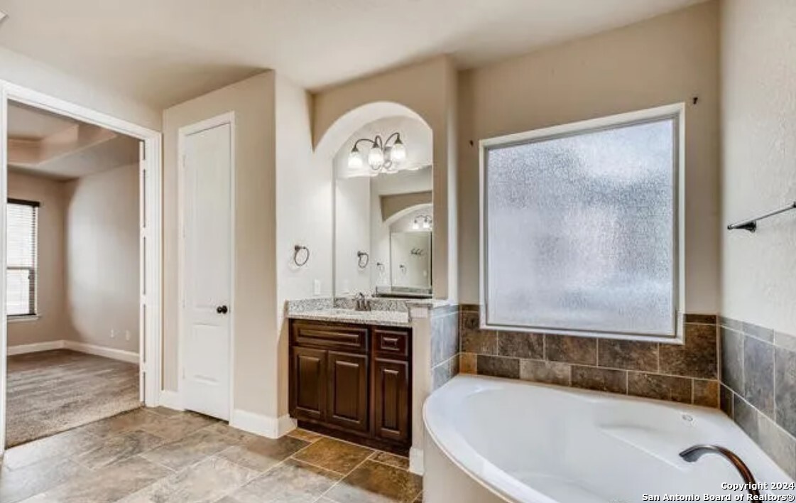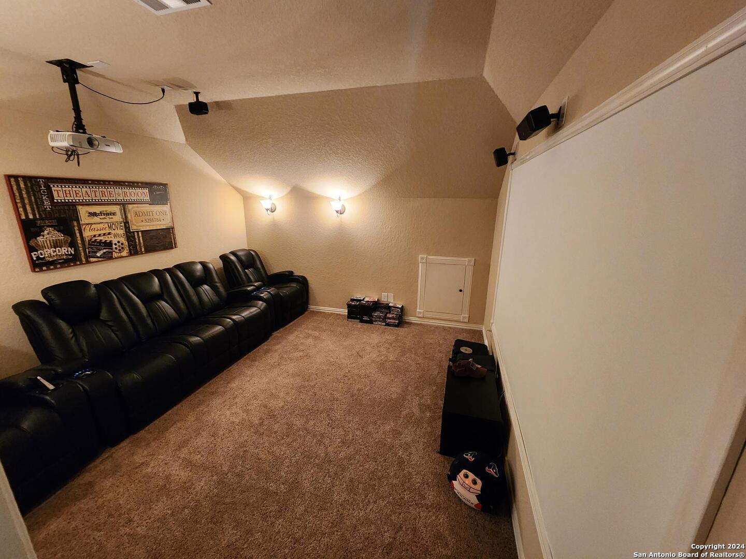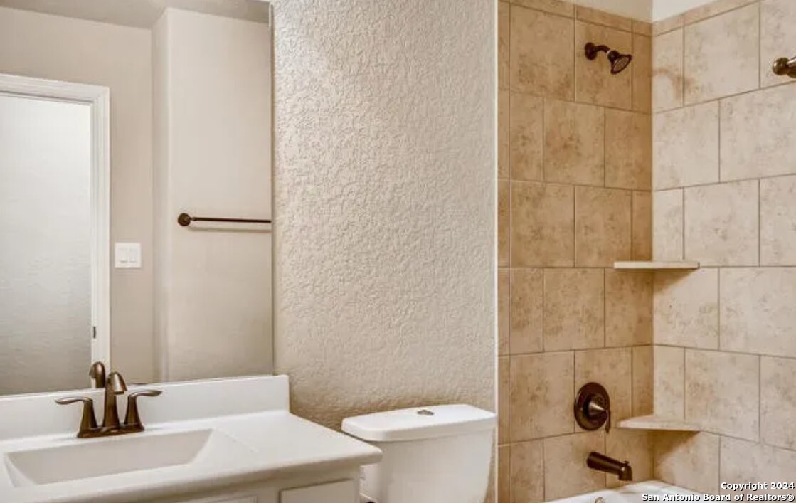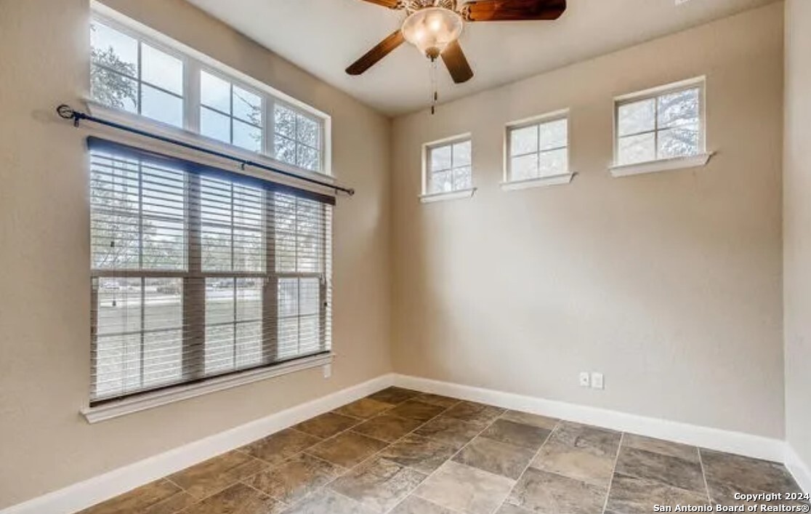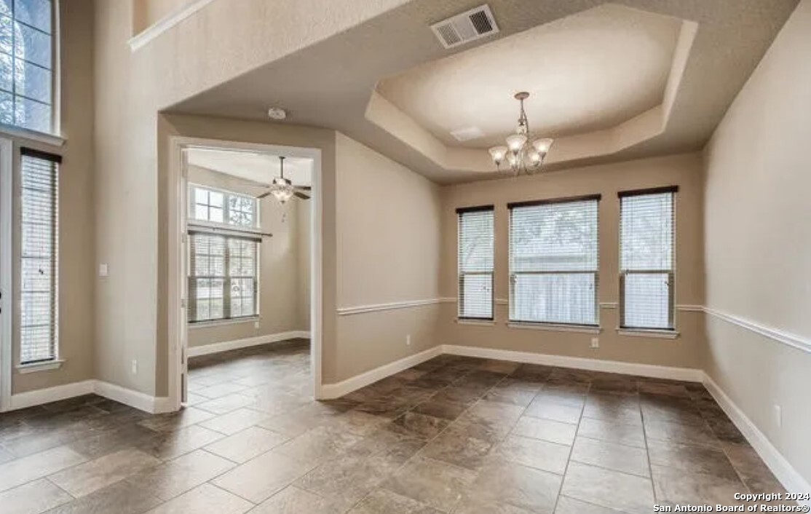Description
**OPEN HOUSE** Join us for an exclusive Open House event at this stunning property located in the very popular Far West Side. Don’t miss your chance to explore this exceptional home and envision your future here. Sunday, March 2, 2025 from 2:00 p.m. – 5:00 p.m. This impressive home showcases double height ceilings in the entry way and living room, an open floor plan, and luxurious living spaces. Highlights include a chef’s dream kitchen that connects seamlessly to the living and dining areas, a master suite with tray ceilings, a spa-like ensuite with his and her vanities, and an expansive walk-in closet. The upstairs loft offers versatile space that can be used as an office, home theatre, or game room. There is also a very impressive media room with leather recliners, projector, and a 100 inch screen. The backyard is a private retreat with large established trees, a spacious deck, and a hot tub on a large green belt where you can enjoy watching the natural hill country wildlife.
Address
Open on Google Maps- Address 14606 LOGWOOD WAY, San Antonio, TX 78254-1851
- City San Antonio
- State/county TX
- Zip/Postal Code 78254-1851
- Area 78254-1851
- Country BEXAR
Details
Updated on February 25, 2025 at 6:30 pm- Property ID: 1828238
- Price: $640,000
- Property Size: 3428 Sqft m²
- Bedrooms: 4
- Bathrooms: 4
- Year Built: 2013
- Property Type: Residential
- Property Status: ACTIVE
Additional details
- PARKING: 3 Garage
- POSSESSION: Closed
- HEATING: Central
- ROOF: Compressor
- Fireplace: Living Room, Log Included, Gas, Stone Rock Brick, Glass Enclosed Screen
- EXTERIOR: Cove Pat, Deck, PVC Fence, Sprinkler System, Double Pane, Storage, Gutters, Trees, Ranch Fence
- INTERIOR: 1-Level Variable, Spinning, Eat-In, 2nd Floor, Island Kitchen, Walk-In, Study Room, Media, Loft, High Ceiling, Padded Down, Cable, Internal, Lower Laundry, Laundry Room, Walk-In Closet
Features
- 1 Living Area
- 3-garage
- Cable TV Available
- Covered Patio
- Deck/ Balcony
- Double Pane Windows
- Eat-in Kitchen
- Fireplace
- Gutters
- High Ceilings
- Internal Rooms
- Island Kitchen
- Laundry Room
- Lower Level Laundry
- Mature Trees
- Media Room
- Private Front Yard
- School Districts
- Split Dining
- Sprinkler System
- Storage Area
- Study Room
- Walk-in Closet
- Walk-in Pantry
- Windows
Mortgage Calculator
- Down Payment
- Loan Amount
- Monthly Mortgage Payment
- Property Tax
- Home Insurance
- PMI
- Monthly HOA Fees
Listing Agent Details
Agent Name: Jennifer Flores
Agent Company: eXp Realty




