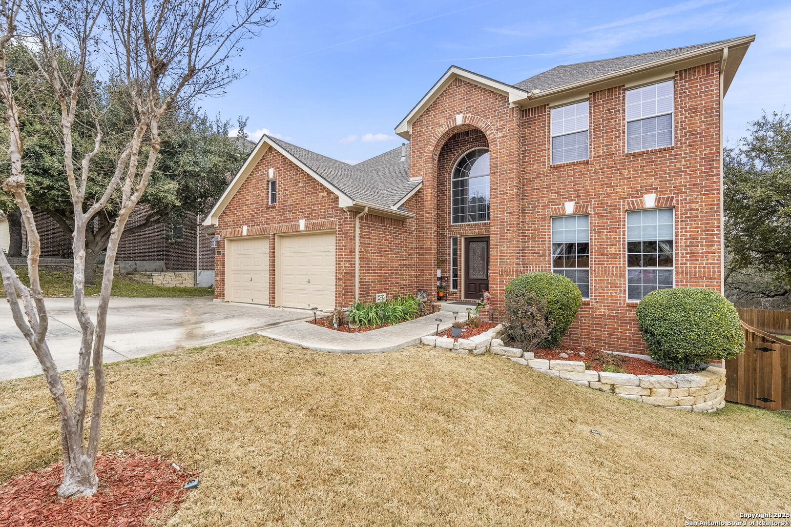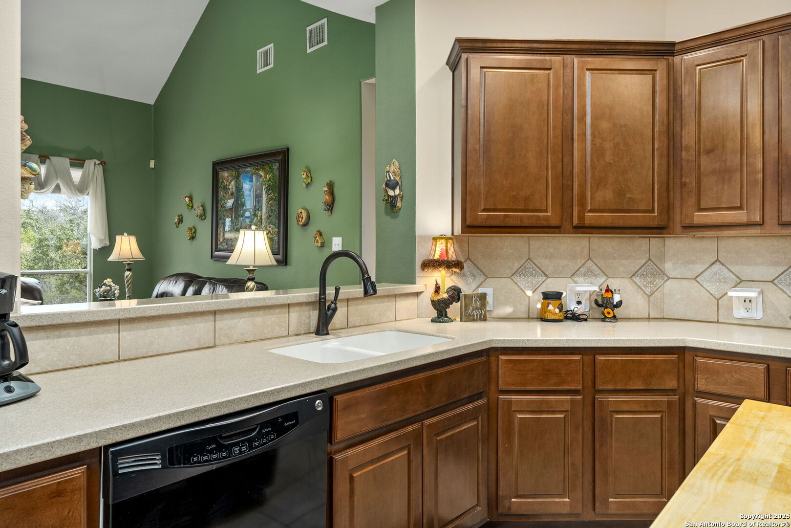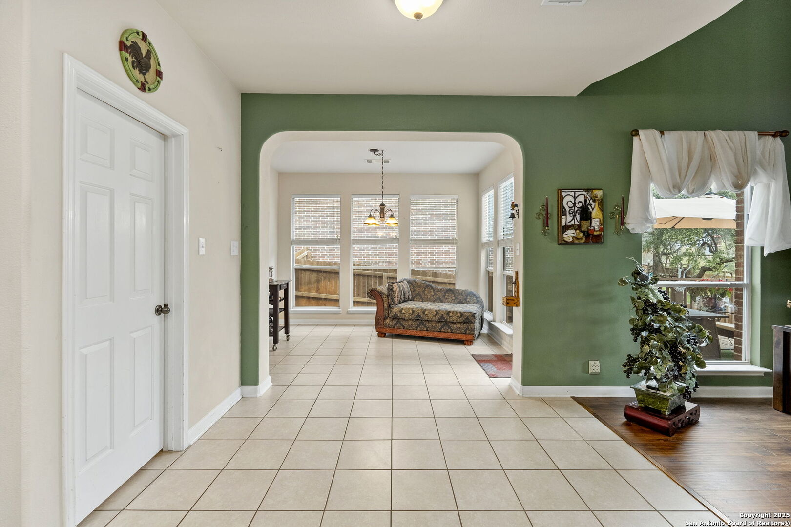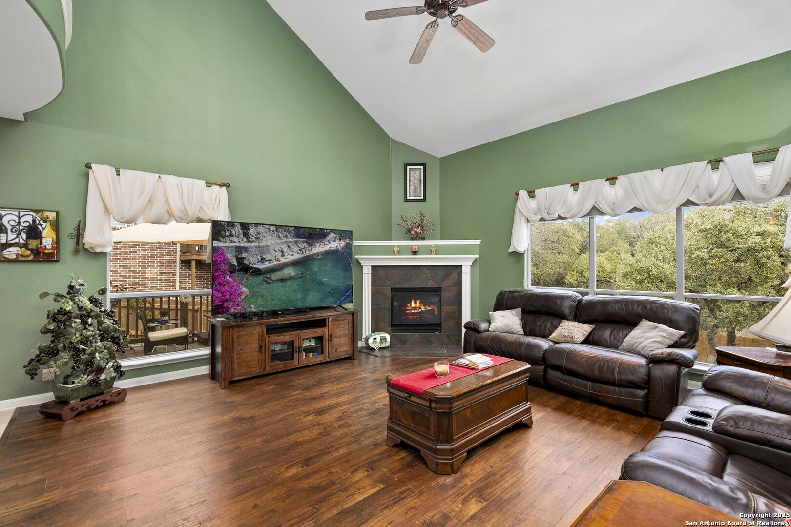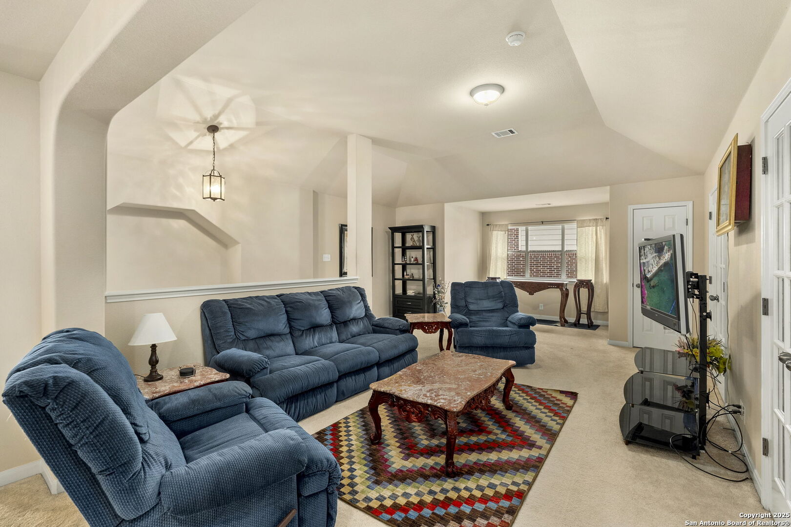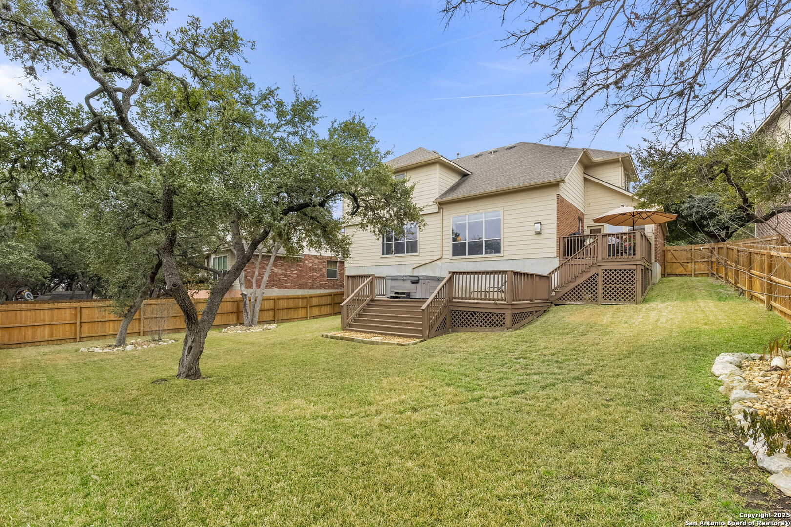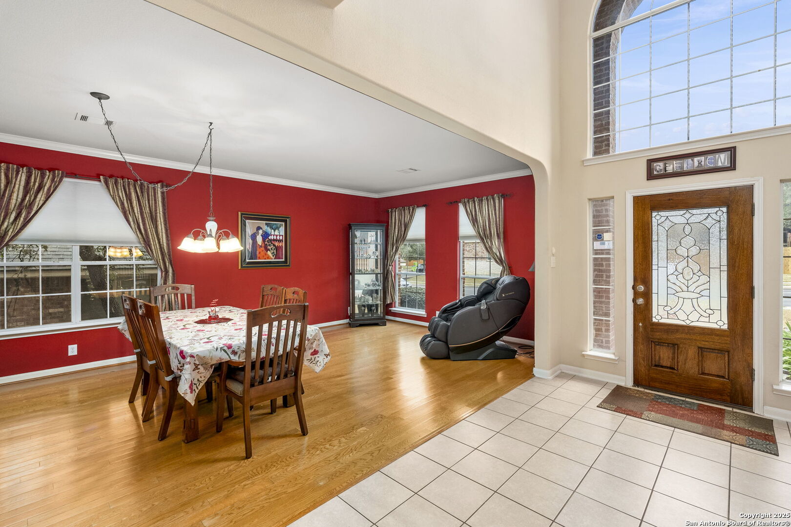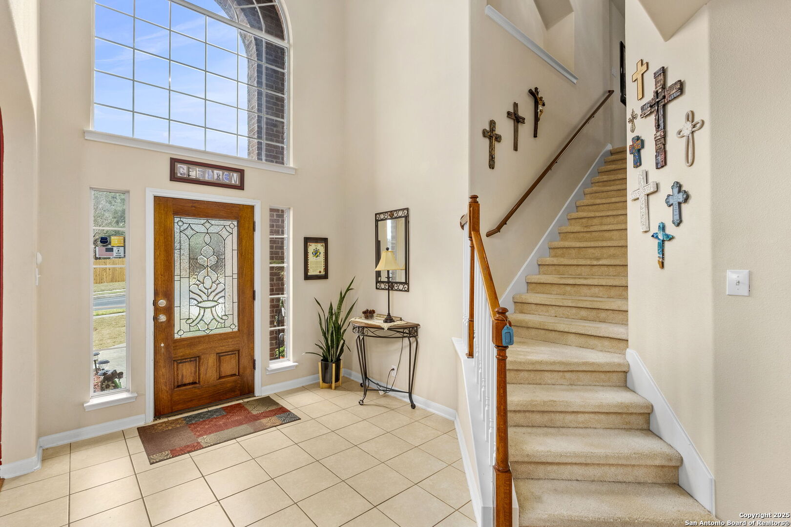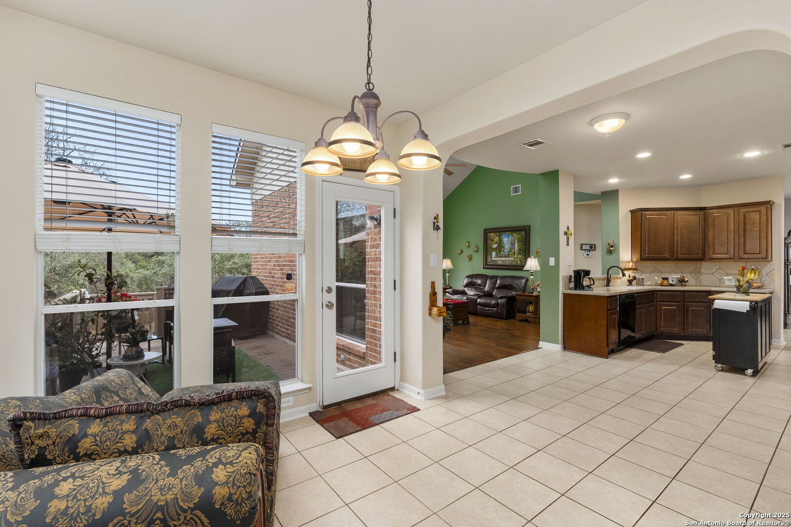Description
Elegant Home in Enclave at Sonoma Ranch! Welcome to this charming 4-bedroom, 3.5-bathroom home in the gated Enclave at Sonoma Ranch offering spacious living, modern comforts, and privacy. The grand entrance welcomes you with high ceilings and a formal dining/living area, setting the tone for this beautifully designed home. An open layout seamlessly connects the kitchen, breakfast nook, and grand living room, where a cozy fireplace creates the perfect focal point. The kitchen boasts ample prep space, making it ideal for cooking and entertaining. Upstairs, a versatile loft provides additional living space, while spacious bedrooms offer comfort for household members and guests. The primary suite is a true retreat, featuring a luxurious en suite bathroom with a garden tub, perfect for unwinding. Step outside to a backyard designed for entertaining, complete with a two-tiered deck and no direct neighbors behind, ensuring added privacy. Located near top-rated schools, shopping, and dining, this home is the perfect blend of convenience and tranquility. With a 3-car garage and a prime location, this is a must-see!
Address
Open on Google Maps- Address 14610 LOS LUNAS RD, Helotes, TX 78023
- City Helotes
- State/county TX
- Zip/Postal Code 78023
- Area 78023
- Country BEXAR
Details
Updated on March 28, 2025 at 8:31 pm- Property ID: 1838081
- Price: $498,000
- Property Size: 3465 Sqft m²
- Bedrooms: 4
- Bathrooms: 4
- Year Built: 2005
- Property Type: Residential
- Property Status: Active under contract
Additional details
- PARKING: 3 Garage, Attic
- POSSESSION: Closed, Negotiable
- HEATING: Central
- ROOF: Compressor
- Fireplace: One, Family Room
- EXTERIOR: Paved Slab, Deck, PVC Fence, Sprinkler System, Double Pane, Gutters, Trees
- INTERIOR: 1-Level Variable, 2-Level Variable, 3-Level Variable, Lined Closet, Spinning, 2nd Floor, Breakfast Area, Walk-In, Study Room, Game Room, Utilities, 1st Floor, High Ceiling, Open, Cable, Internal, Laundry Room, Telephone, Walk-In Closet, Attic Pull Stairs
Features
- 1 Living Area
- 1st Floor Laundry
- 2 Living Areas
- 3-garage
- Breakfast Area
- Cable TV Available
- Deck/ Balcony
- Double Pane Windows
- Fireplace
- Game Room
- Gutters
- High Ceilings
- Internal Rooms
- Laundry Room
- Living Room Combo
- Mature Trees
- Open Floor Plan
- Patio Slab
- Private Front Yard
- School Districts
- Split Dining
- Sprinkler System
- Study Room
- Utility Room
- Walk-in Closet
- Walk-in Pantry
- Windows
Mortgage Calculator
- Down Payment
- Loan Amount
- Monthly Mortgage Payment
- Property Tax
- Home Insurance
- PMI
- Monthly HOA Fees
Listing Agent Details
Agent Name: Deatrice Driffill
Agent Company: Coldwell Banker D\'Ann Harper, REALTOR









