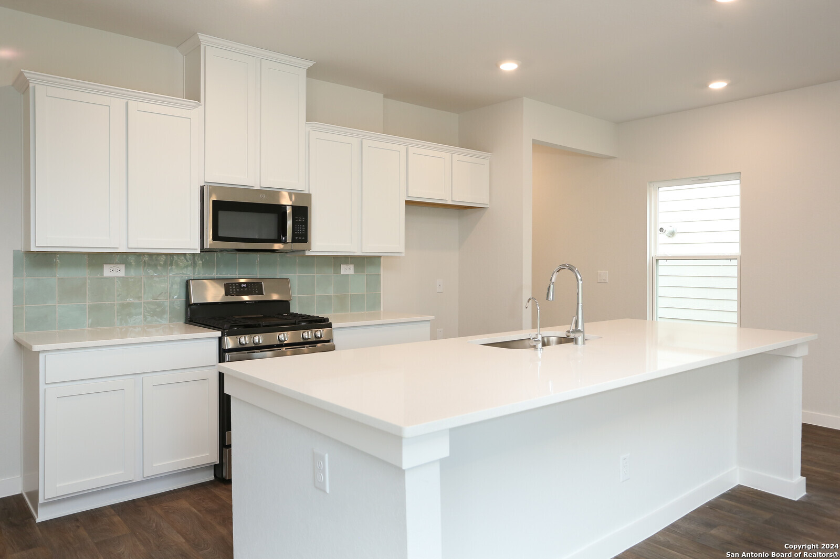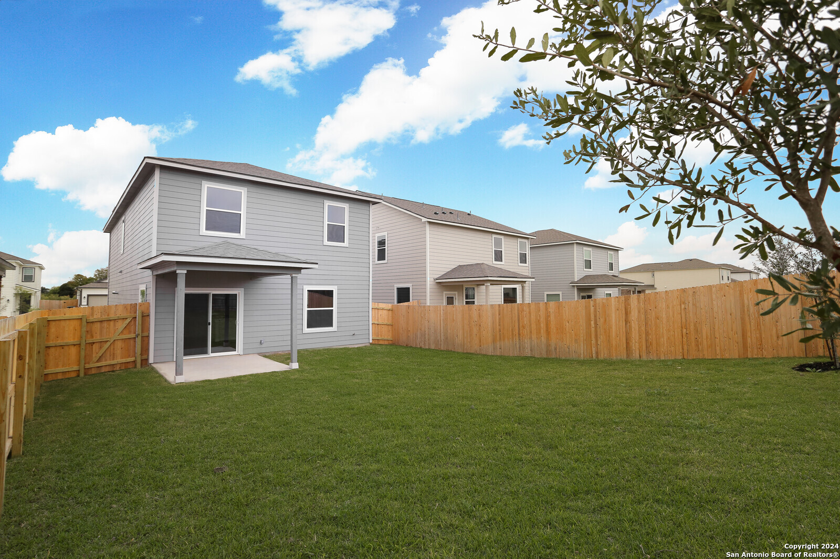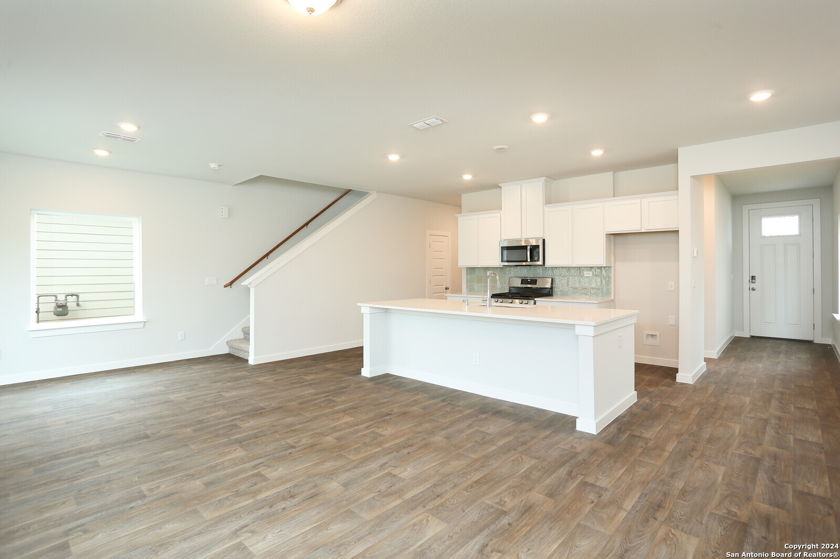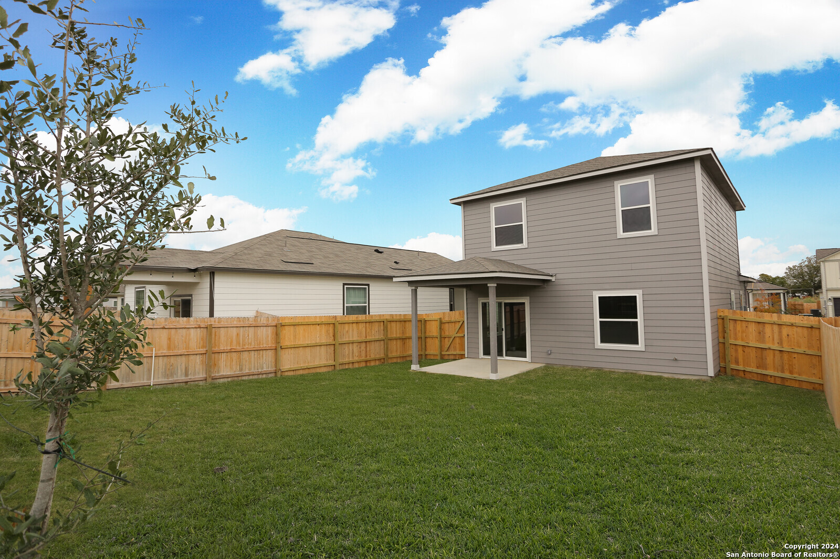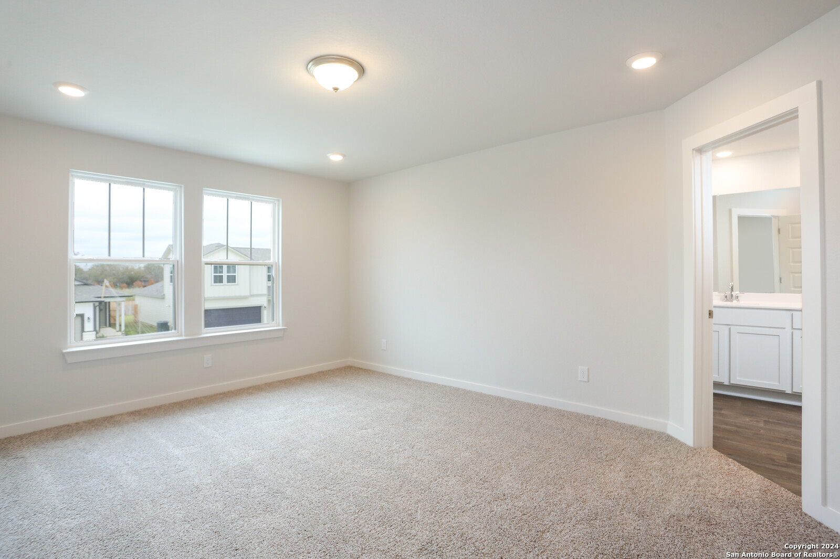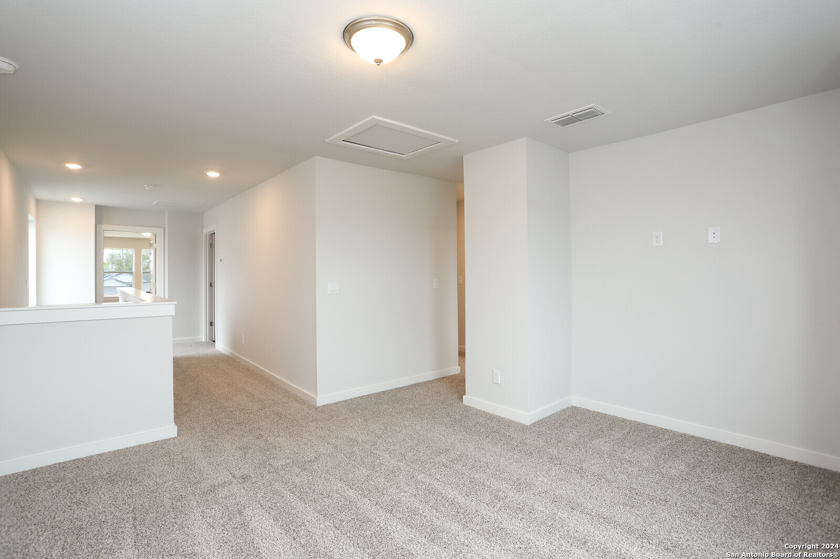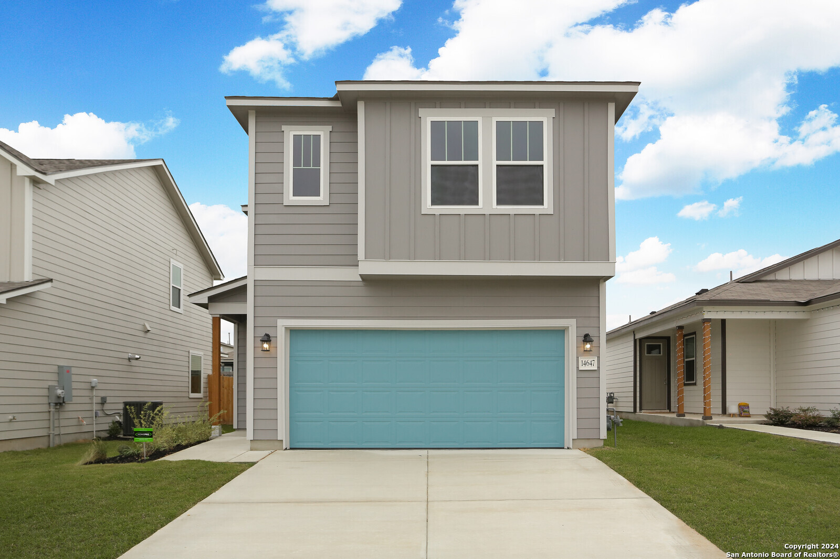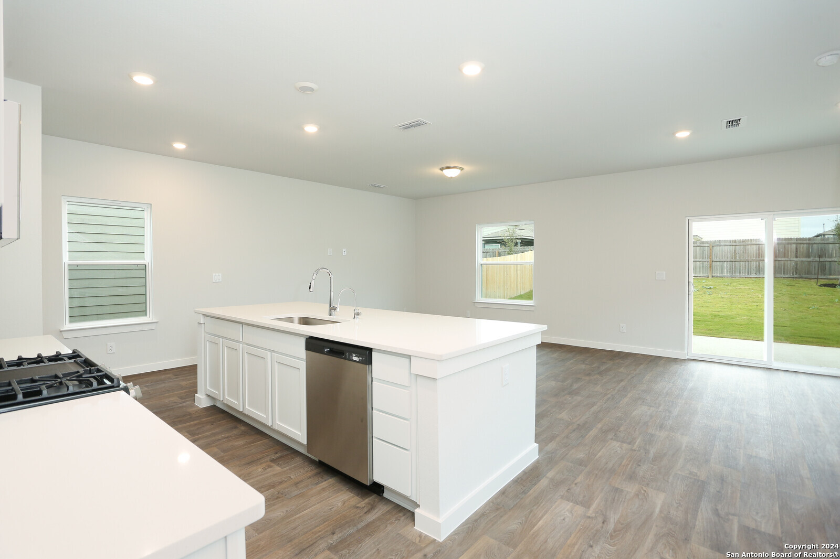Description
Introducing the Pond View an architecturally stunning two-story haven, Pond View. This masterpiece, spread over an expansive layout, boasts 3 spacious bedrooms and 2.5 sophisticated baths, ensuring an opulent living experience for its residents. Drive up to this gem and you’re greeted with a spacious 2-car garage that exemplifies convenience and class. Step inside and be captivated by the heart of this home – the state-of-the-art kitchen. Dripping in finesse, the kitchen showcases luxurious 36-inch cabinets, offering abundant storage, complemented by a sleek and oversized island. It’s not just a kitchen; it’s an entertainer’s dream! Whether hosting intimate dinners or lively gatherings, this space promises memories filled with joy and laughter. Don’t miss the opportunity to immerse yourself in a sanctuary where every glance connects you with nature, and every room promises luxury. Your dream escape awaits!
Address
Open on Google Maps- Address 14647 Prairie Clover, San Antonio, TX 78253
- City San Antonio
- State/county TX
- Zip/Postal Code 78253
- Area 78253
- Country BEXAR
Details
Updated on March 7, 2025 at 3:30 am- Property ID: 1816142
- Price: $309,999
- Property Size: 1916 Sqft m²
- Bedrooms: 3
- Bathrooms: 3
- Year Built: 2024
- Property Type: Residential
- Property Status: Pending
Additional details
- PARKING: 2 Garage
- POSSESSION: Closed
- HEATING: Central, 1 Unit
- ROOF: Compressor
- Fireplace: Not Available
- EXTERIOR: Paved Slab, Cove Pat, PVC Fence, Sprinkler System, Double Pane
- INTERIOR: 1-Level Variable, Lined Closet, Eat-In, Island Kitchen, Loft, Utilities, High Ceiling, Open, Cable, Internal, Upper Laundry, Laundry Room, Telephone, Walk-In Closet, Attic Pull Stairs
Mortgage Calculator
- Down Payment
- Loan Amount
- Monthly Mortgage Payment
- Property Tax
- Home Insurance
- PMI
- Monthly HOA Fees
Listing Agent Details
Agent Name: Christina Lewis
Agent Company: Keller Williams Heritage




