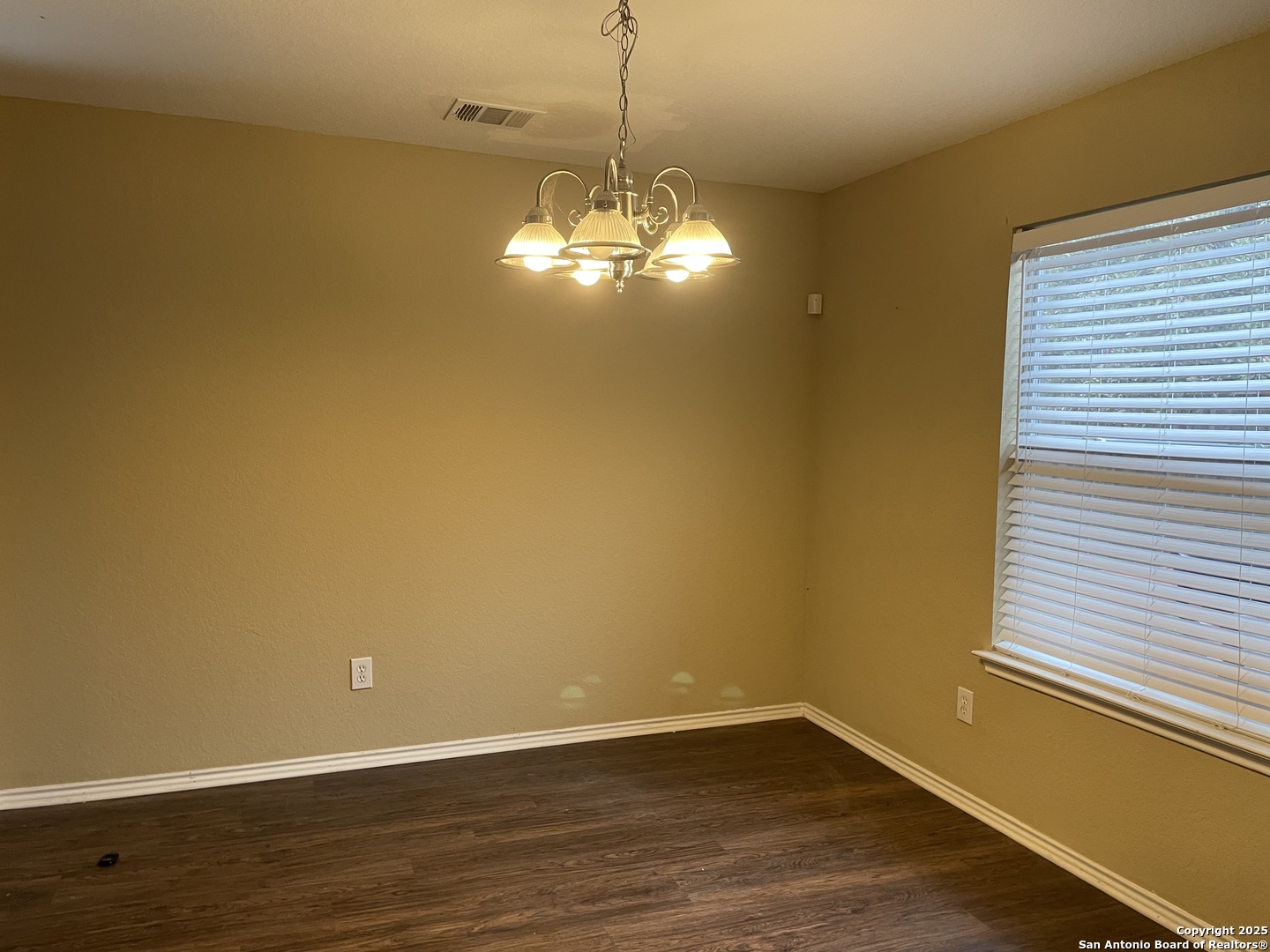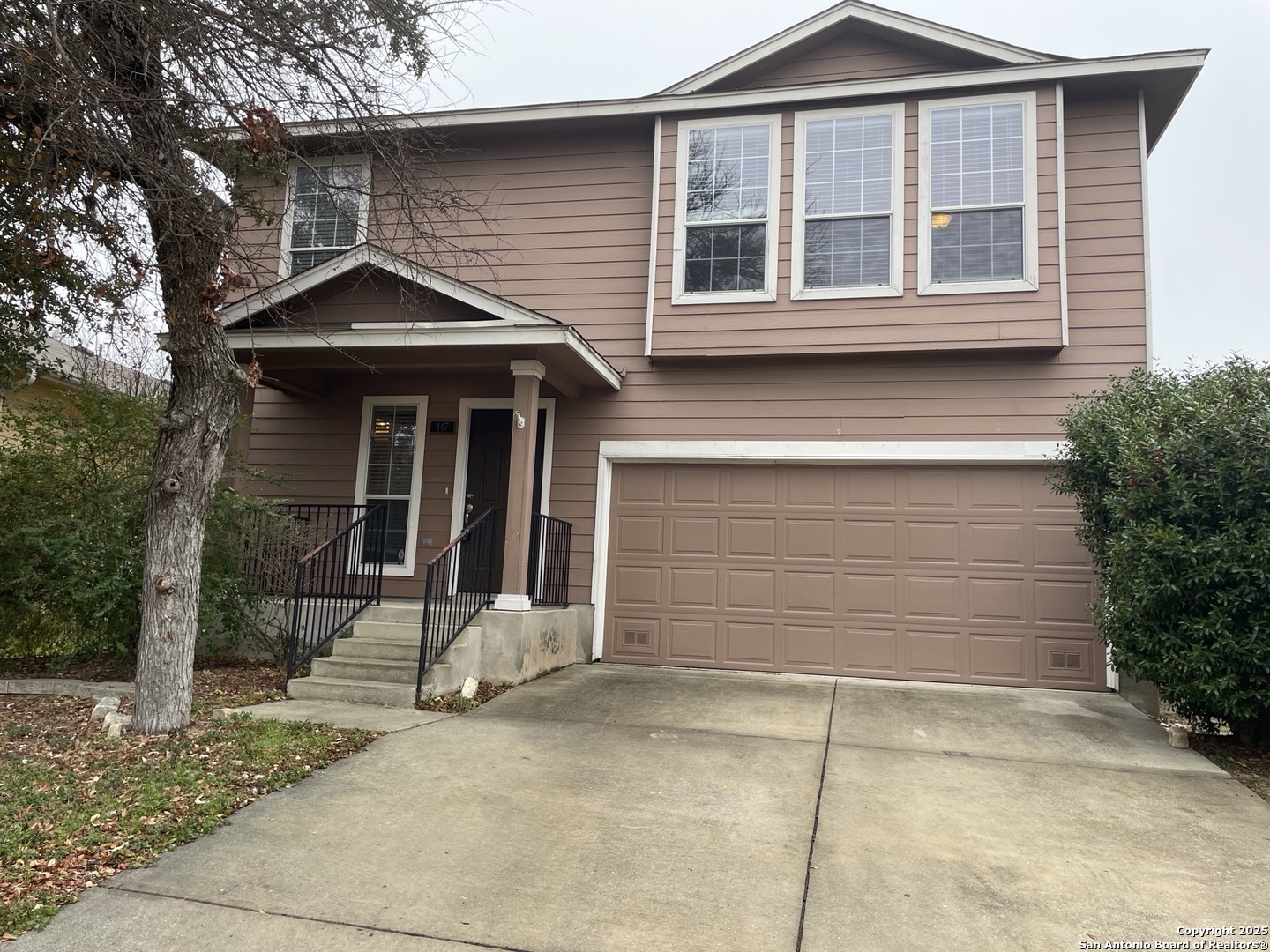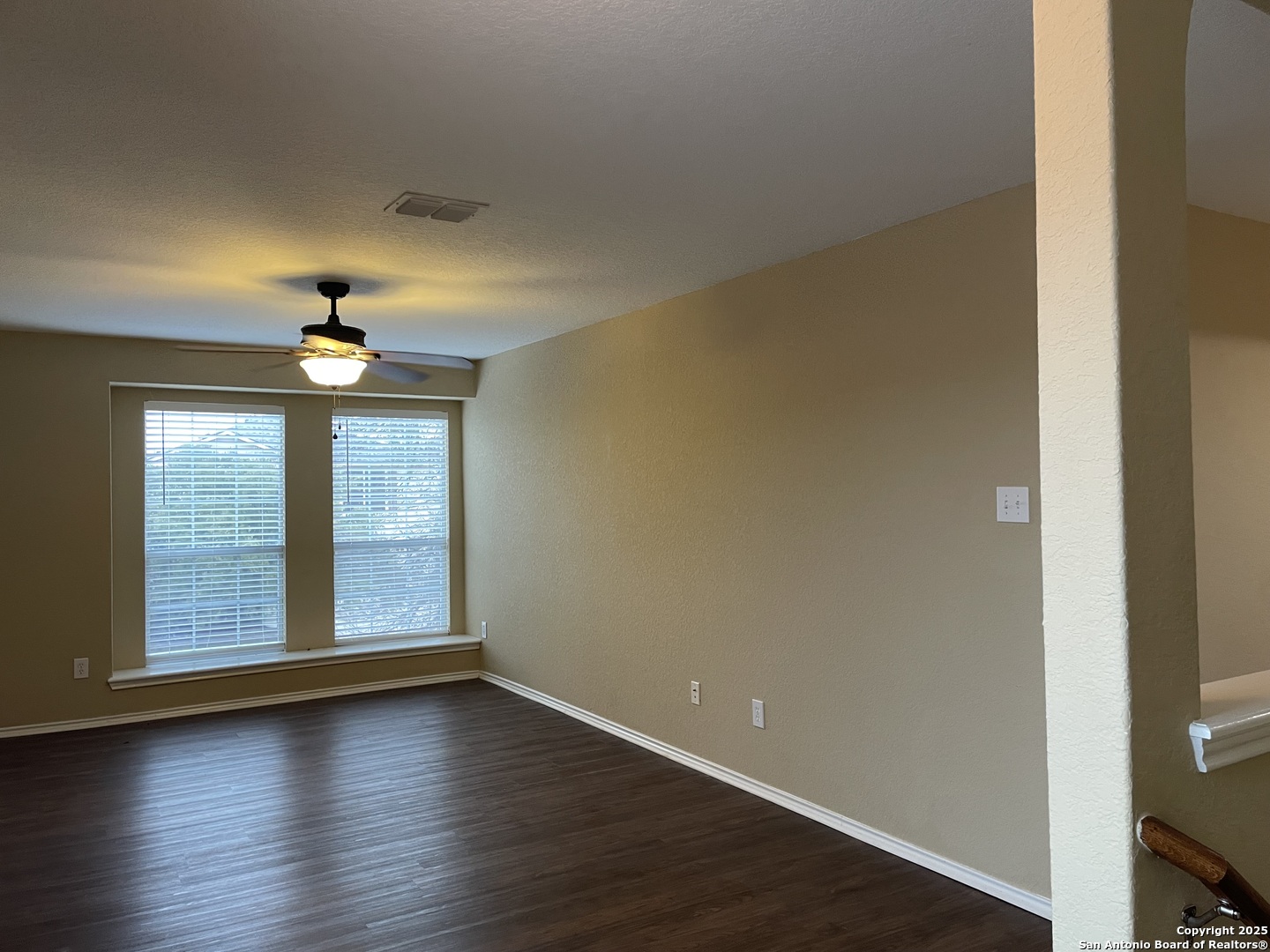Description
Two-story home, designed for modern living! A cozy front porch welcomes you into an inviting open floorplan featuring cozy vinyl “wood” flooring throughout. Just off the entry, you’ll find a convenient half bathroom and coat closet. The living room, complete with a ceiling fan, seamlessly connects to the kitchen through an elegant arched accent wall. The alley-style kitchen boasts sleek black appliances, including a smooth top range, built-in microwave, and dishwasher, while opening up to a bright breakfast nook with backyard access. Adjacent to the nook, a combined laundry and pantry area leads to the two-car garage, which includes a gas water heater and a garage door opener for added ease. Upstairs, a versatile game room with a ceiling fan provides the perfect space for entertainment or relaxation. The primary suite is a true retreat, featuring a ceiling fan, a walk-in closet, and an en-suite bathroom with an oversized single vanity and a garden tub with a shower. Two additional bedrooms and a secondary bathroom complete the second level. Step outside to your expansive backyard, where a large deck runs the length of the home-ideal for outdoor gatherings and enjoying the privacy of your fenced yard. As part of a vibrant community, you’ll also have access to fantastic HOA amenities, including a pool, clubhouse, and park.
Address
Open on Google Maps- Address 147 Osprey Haven, San Antonio, TX 78253-5747
- City San Antonio
- State/county TX
- Zip/Postal Code 78253-5747
- Area 78253-5747
- Country BEXAR
Details
Updated on February 25, 2025 at 6:31 pm- Property ID: 1838767
- Price: $259,900
- Property Size: 1958 Sqft m²
- Bedrooms: 3
- Bathrooms: 3
- Year Built: 2008
- Property Type: Residential
- Property Status: ACTIVE
Additional details
- PARKING: 2 Garage, Attic
- POSSESSION: Closed
- HEATING: Central
- ROOF: Compressor
- Fireplace: Not Available
- EXTERIOR: Paved Slab, Cove Pat, Deck, PVC Fence, Trees
- INTERIOR: 2-Level Variable, Lined Closet, Eat-In, 2nd Floor, Game Room, Utilities, Open, Cable, Internal, Laundry Room
Mortgage Calculator
- Down Payment
- Loan Amount
- Monthly Mortgage Payment
- Property Tax
- Home Insurance
- PMI
- Monthly HOA Fees
Listing Agent Details
Agent Name: Melissa Stagers
Agent Company: M. Stagers Realty Partners












