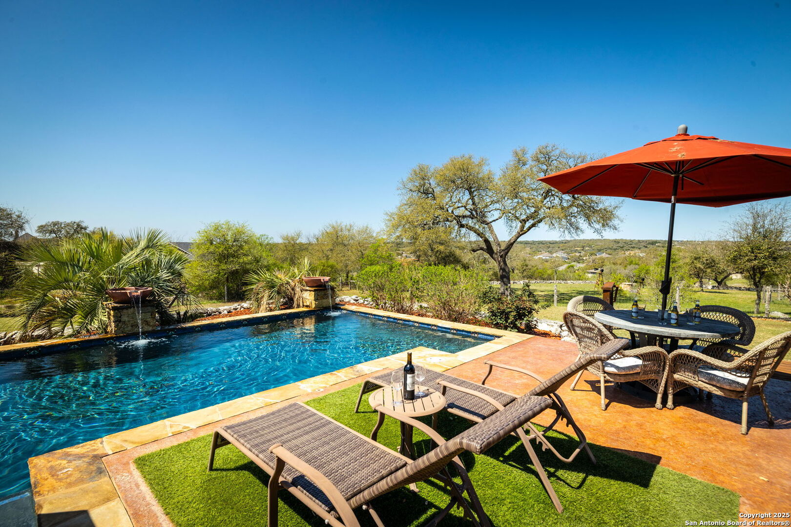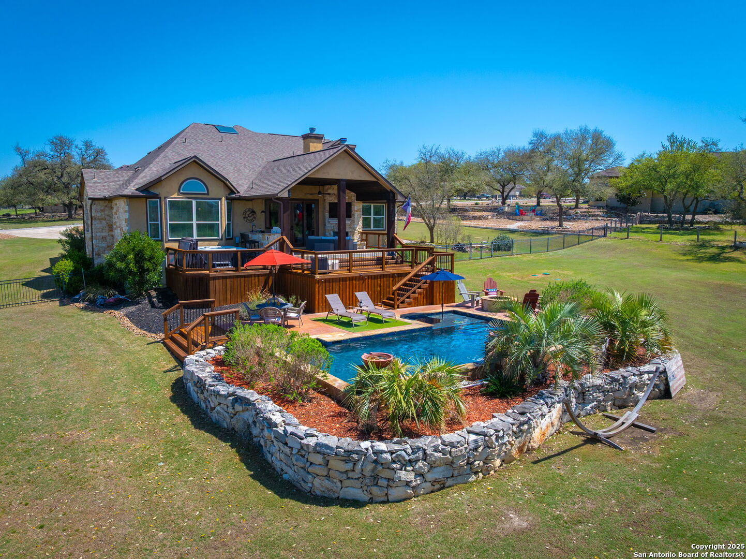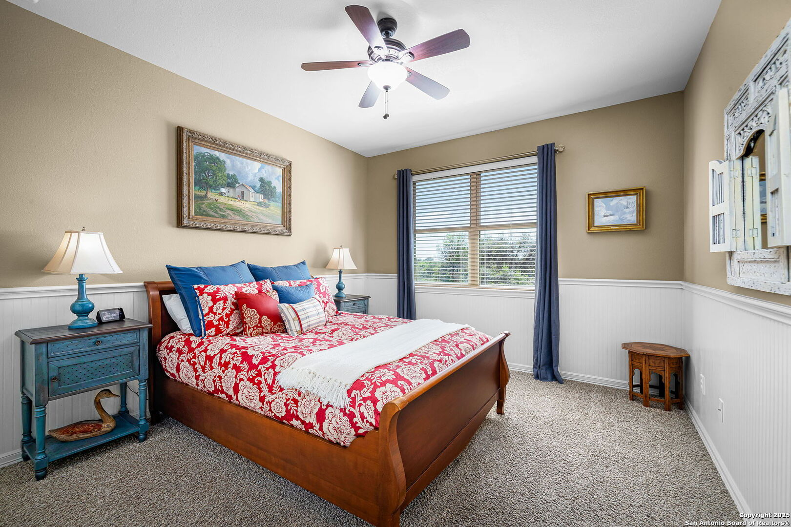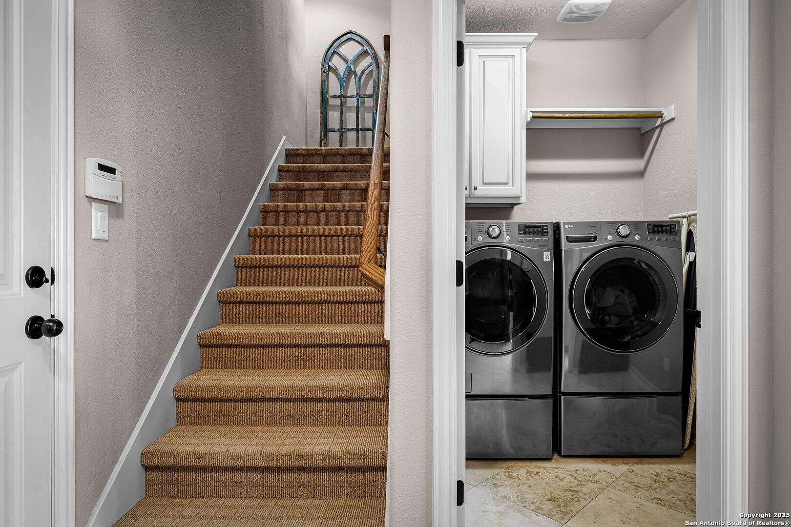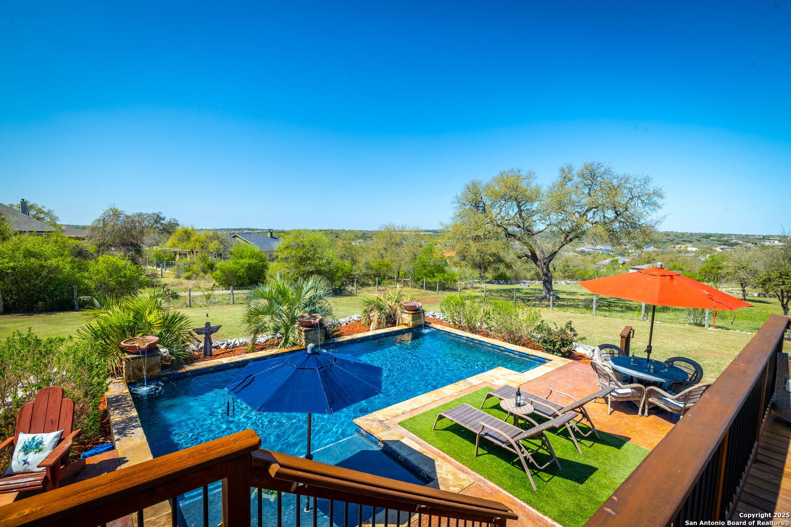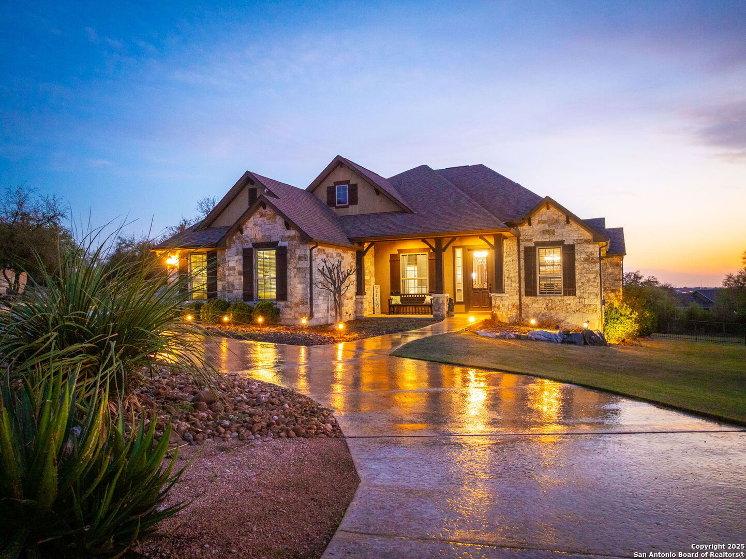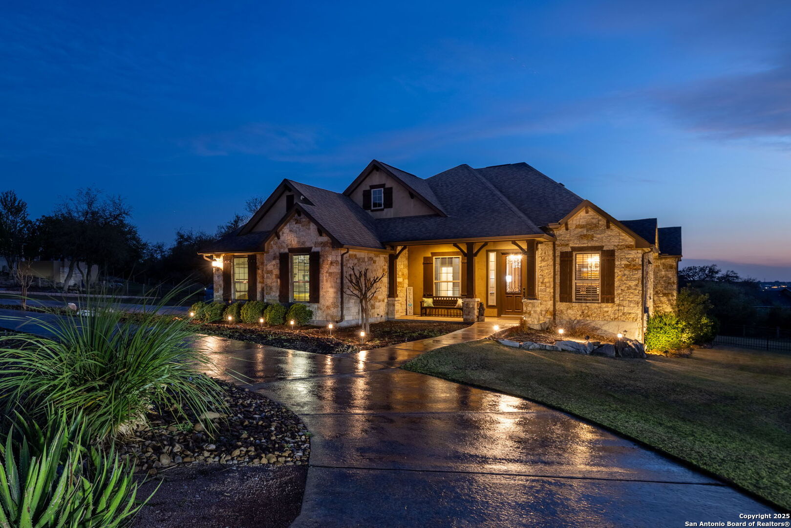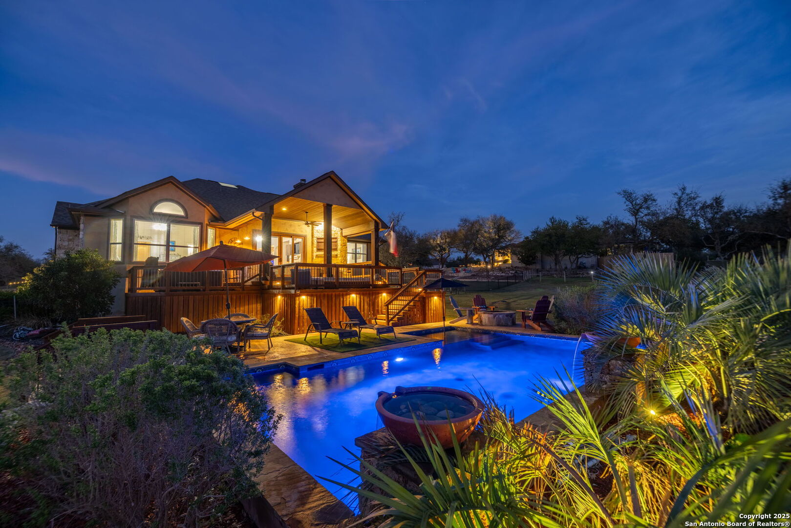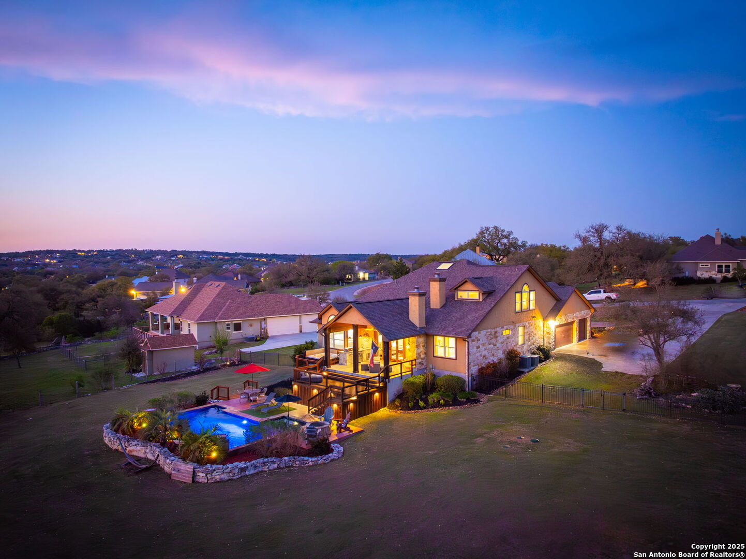Description
Welcome to 1471 Decanter Dr. – A Hill Country Retreat in Vintage Oaks Located in the highly sought-after Vintage Oaks at the Vineyard, this custom 4-bedroom, 3.5-bath home offers approximately 3,047 square feet of thoughtfully designed living space. From the moment you arrive, you’ll appreciate the mature landscaping, striking curb appeal, and welcoming front entry. Inside, the open layout features high ceilings, abundant natural light, and quality finishes throughout. The kitchen is both stylish and functional, offering electric cooking, granite countertops, stainless steel appliances, double ovens, and a spacious center island-perfect for entertaining or everyday living. The private primary suite includes a spa-like bathroom with a walk-in shower, soaking tub, dual vanities, and a generous walk-in closet. Secondary bedrooms are well-sized and thoughtfully positioned. Step outside to your personal backyard oasis-complete with a sparkling in-ground pool, a separate hot tub, and a covered patio ideal for relaxing or hosting family and friends. As a resident of Vintage Oaks, you’ll enjoy access to top-tier community amenities including multiple resort-style pools, a fitness center, walking trails, sports courts, and a Tuscan-inspired clubhouse. This is Hill Country living at its finest.
Address
Open on Google Maps- Address 1471 Decanter, New Braunfels, TX 78132-2690
- City New Braunfels
- State/county TX
- Zip/Postal Code 78132-2690
- Area 78132-2690
- Country COMAL
Details
Updated on April 2, 2025 at 2:31 pm- Property ID: 1854742
- Price: $995,000
- Property Size: 3047 Sqft m²
- Bedrooms: 4
- Bathrooms: 4
- Year Built: 2013
- Property Type: Residential
- Property Status: ACTIVE
Additional details
- PARKING: 3 Garage, Attic, Side, Oversized
- POSSESSION: Closed
- HEATING: Central, Heat Pump, Zoned, 2 Units
- ROOF: Compressor
- Fireplace: Two, Family Room, Woodburn
- EXTERIOR: Cove Pat, Grill, Deck, Wright, Double Pane, Gutters, Wired, Outbuildings
- INTERIOR: 3-Level Variable, Lined Closet, Spinning, Eat-In, 2nd Floor, Island Kitchen, Breakfast Area, Walk-In, Game Room, Utilities, High Ceiling, Open, Padded Down, Cable, Internal, All Beds Downstairs, Laundry Main, Laundry Room, Attic Partially Floored, Attic Permanent Stairs
Features
- 3-garage
- All Bedrooms Down
- Breakfast Area
- Cable TV Available
- Covered Patio
- Deck/ Balcony
- Double Pane Windows
- Eat-in Kitchen
- Fireplace
- Game Room
- Gutters
- High Ceilings
- Internal Rooms
- Island Kitchen
- Laundry Room
- Living Room Combo
- Main Laundry Room
- Open Floor Plan
- Pools
- School Districts
- Split Dining
- Utility Room
- Walk-in Pantry
- Weight Room
- Windows
- Wired for Security
Mortgage Calculator
- Down Payment
- Loan Amount
- Monthly Mortgage Payment
- Property Tax
- Home Insurance
- PMI
- Monthly HOA Fees
Listing Agent Details
Agent Name: Jennifer Kubenka
Agent Company: Keller Williams Heritage


