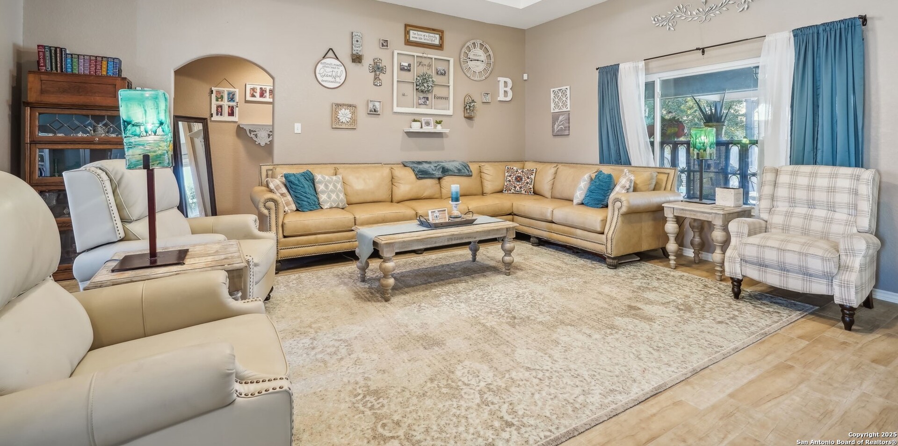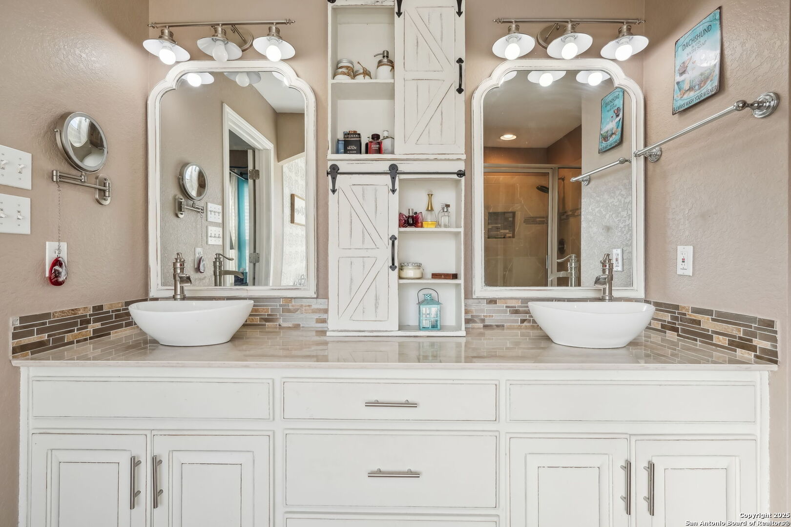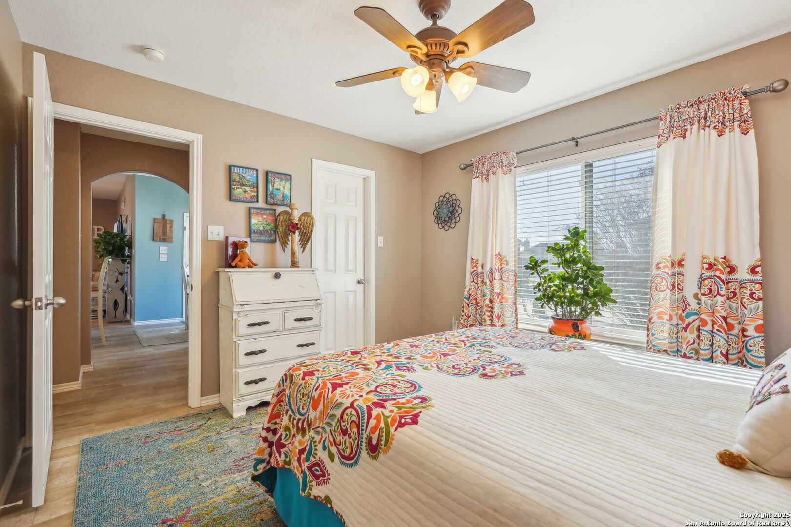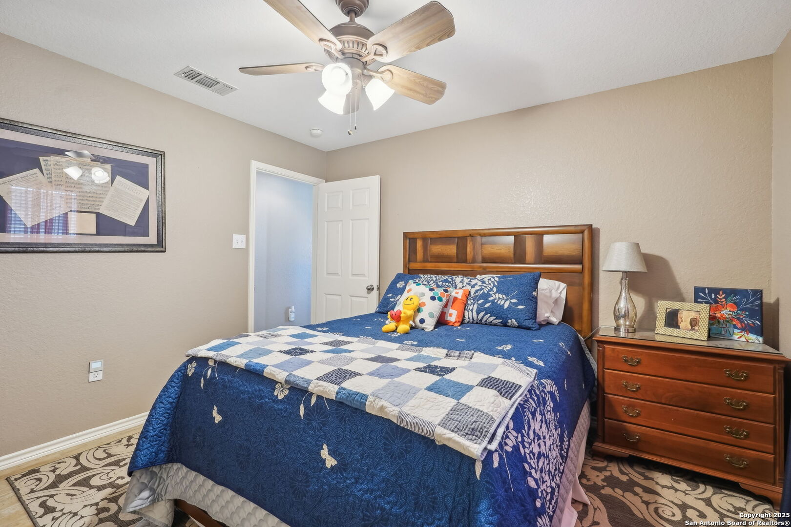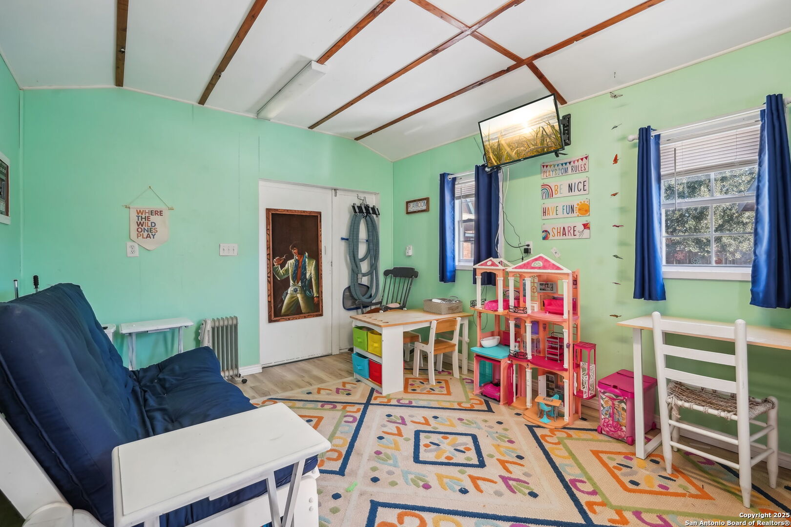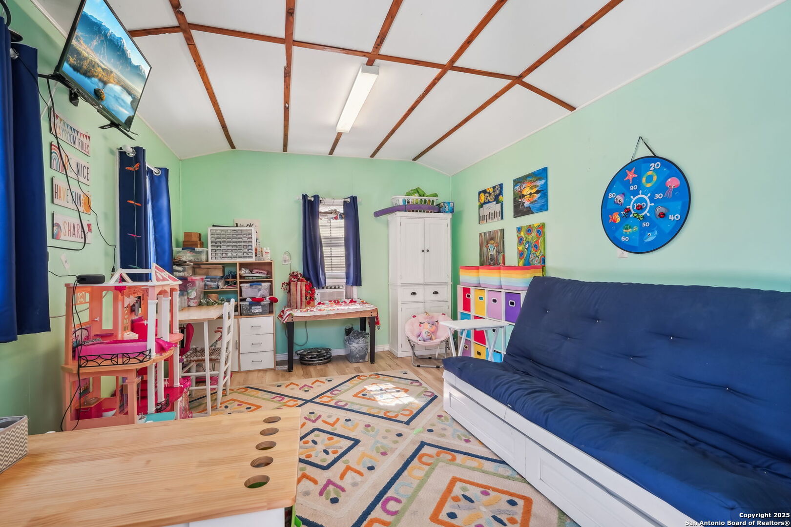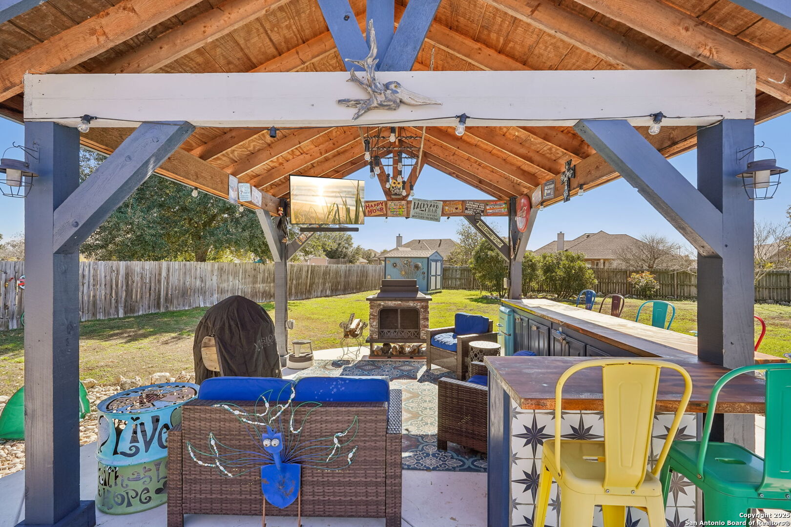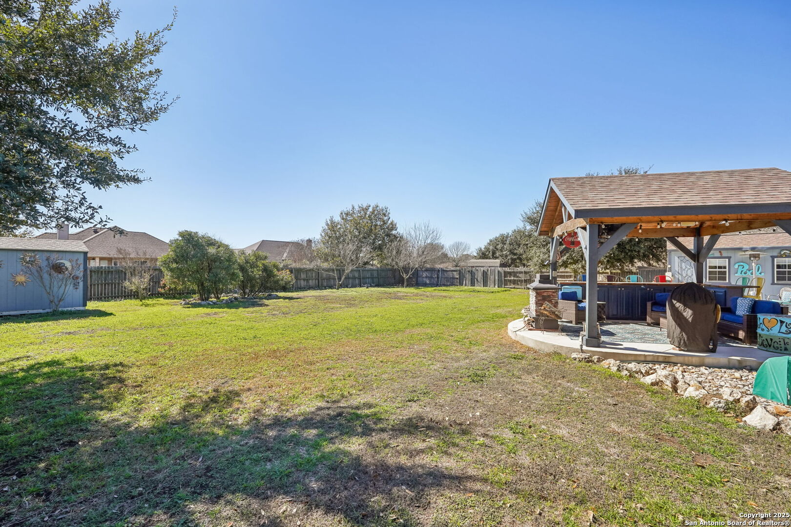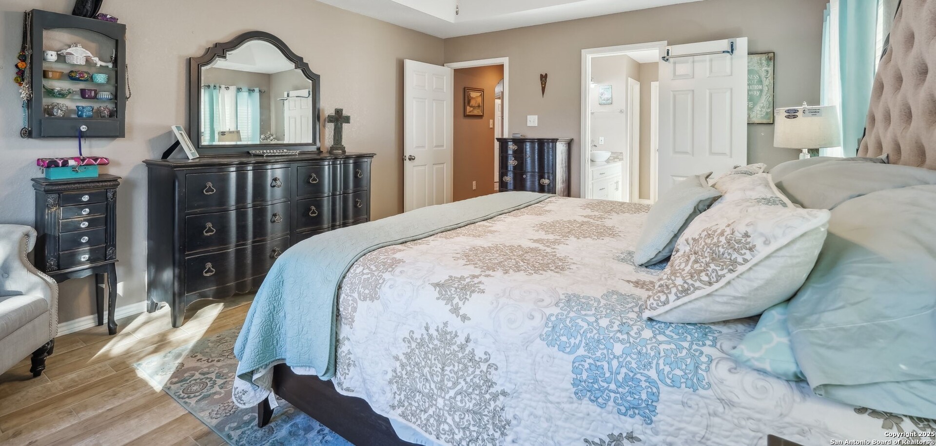Description
“Open House on Saturday, 3/1 12-3PM” Welcome home to 1471 Savannah Prairie – Offering a stunning Custom Home with Pool & Pool House on a private, half-acre lot, in the exclusive Summit at Cordova and zoned to highly sought-after Navarro ISD. This fully renovated (2022) custom home is a rare gem! Thoughtfully designed with both elegance and functionality, this 3- bedroom, 2-bath home also features a dedicated office and formal dining space, perfect for work and entertaining. Step inside to discover a beautifully updated interior with modern finishes, while outside, your backyard oasis awaits! Enjoy the sparkling pool, guest house/pool house, cozy outdoor living spaces, outdoor kitchen and two pergolas, creating the ultimate retreat. A shed offers additional storage, and the oversized garage provides ample space for vehicles and more. No City Taxes, Whoo hoo! Easy backroad drive to New Braunfels, San Marcos or Seguin. Enjoy all the local hotspots like BS Brewing, The Windmill Farm Winery, The Barbarossa Trough & The Grain Bin. This home is a must-see for those looking for luxury, privacy, and a truly move-in-ready masterpiece! Schedule your showing today!
Address
Open on Google Maps- Address 1471 Savannah, Seguin, TX 78155-8760
- City Seguin
- State/county TX
- Zip/Postal Code 78155-8760
- Area 78155-8760
- Country GUADALUPE
Details
Updated on February 20, 2025 at 5:31 pm- Property ID: 1840214
- Price: $550,000
- Property Size: 2037 Sqft m²
- Bedrooms: 3
- Bathrooms: 2
- Year Built: 2004
- Property Type: Residential
- Property Status: ACTIVE
Additional details
- PARKING: 2 Garage, Attic, Oversized
- POSSESSION: Closed
- HEATING: Central, 1 Unit
- ROOF: Compressor
- Fireplace: Not Available
- EXTERIOR: Paved Slab, Cove Pat, BBQ Area, PVC Fence, Sprinkler System, Double Pane, Storage, Gutters, Special, Trees, Additional Dwelling, Other
- INTERIOR: 1-Level Variable, Spinning, Eat-In, 2nd Floor, Breakfast Area, Walk-In, Study Room, Game Room, Utilities, 1st Floor, High Ceiling, Open, Internal, All Beds Downstairs, Laundry Main, Laundry Room, Walk-In Closet, Attic Partially Floored
Features
- 1 Living Area
- 1st Floor Laundry
- 2-garage
- All Bedrooms Down
- Breakfast Area
- Covered Patio
- Double Pane Windows
- Eat-in Kitchen
- Fireplace
- Game Room
- Gutters
- High Ceilings
- Internal Rooms
- Laundry Room
- Main Laundry Room
- Mature Trees
- Open Floor Plan
- Patio Slab
- Pools
- Private Front Yard
- School Districts
- Split Dining
- Sprinkler System
- Storage Area
- Study Room
- Utility Room
- Walk-in Closet
- Walk-in Pantry
Mortgage Calculator
- Down Payment
- Loan Amount
- Monthly Mortgage Payment
- Property Tax
- Home Insurance
- PMI
- Monthly HOA Fees
Listing Agent Details
Agent Name: Katie Foerster
Agent Company: Keller Williams Heritage








