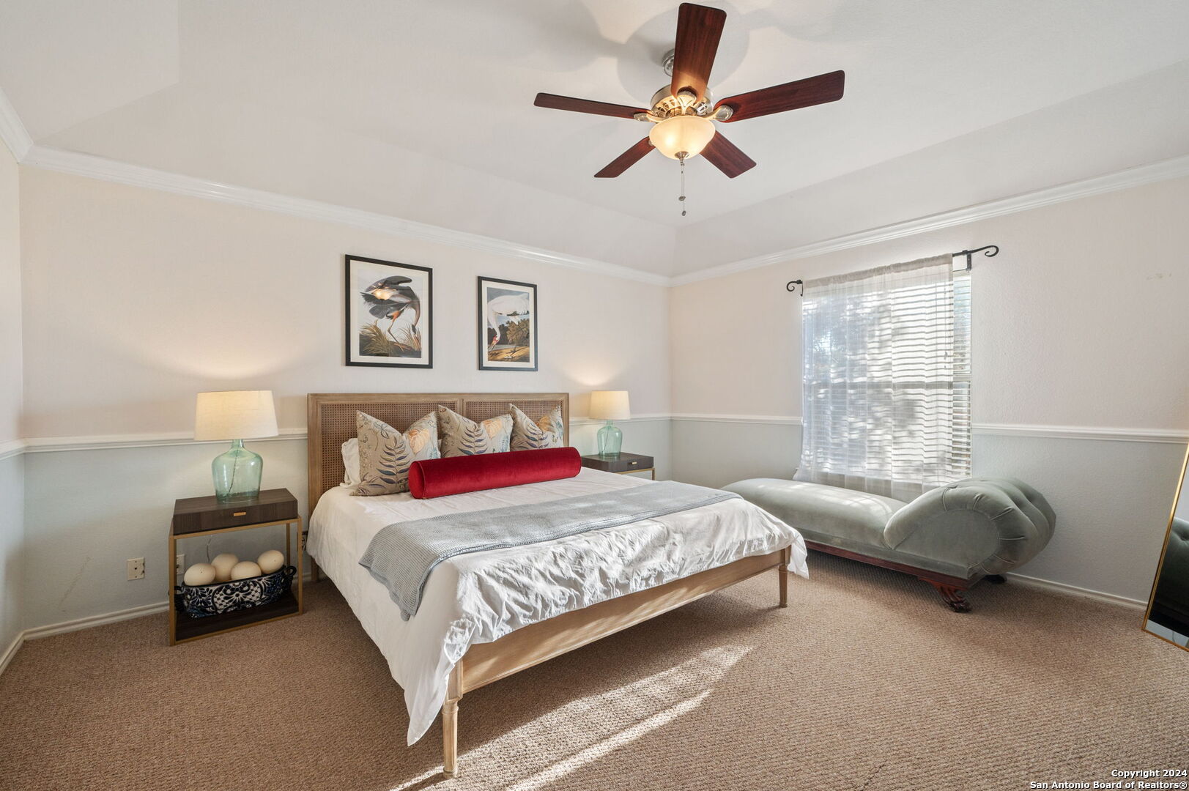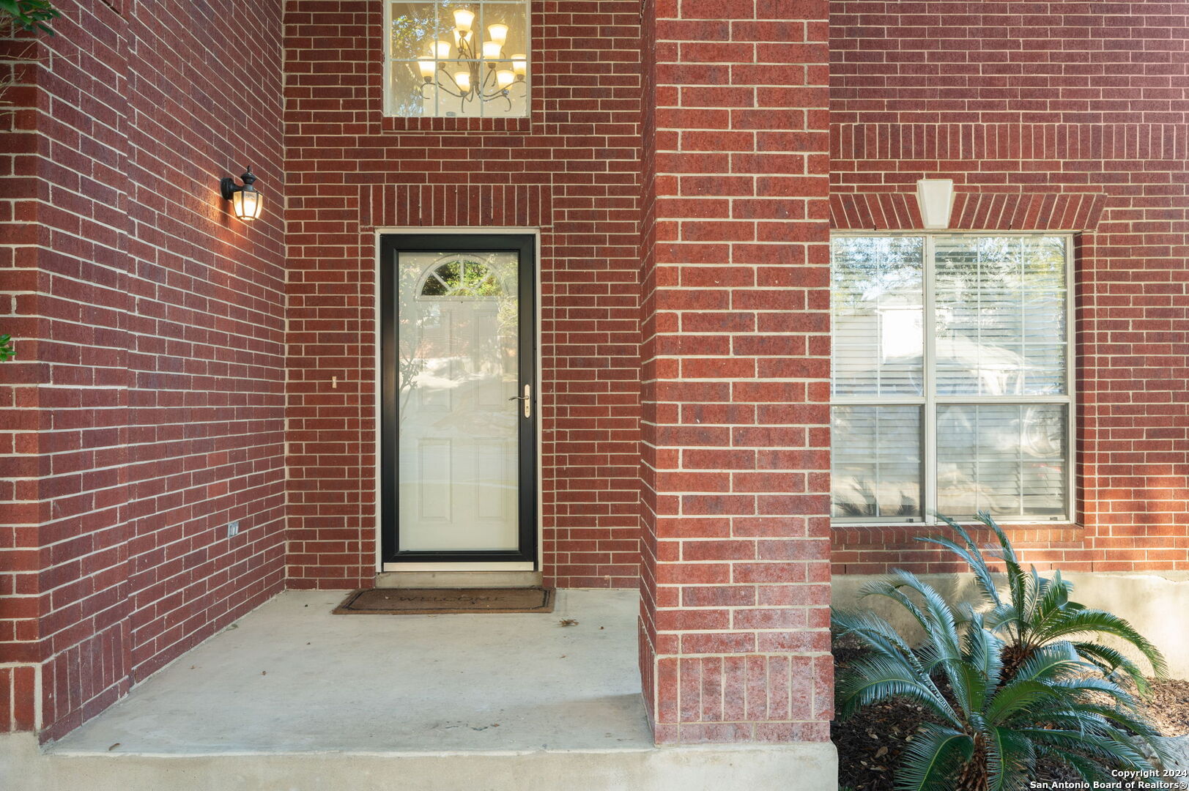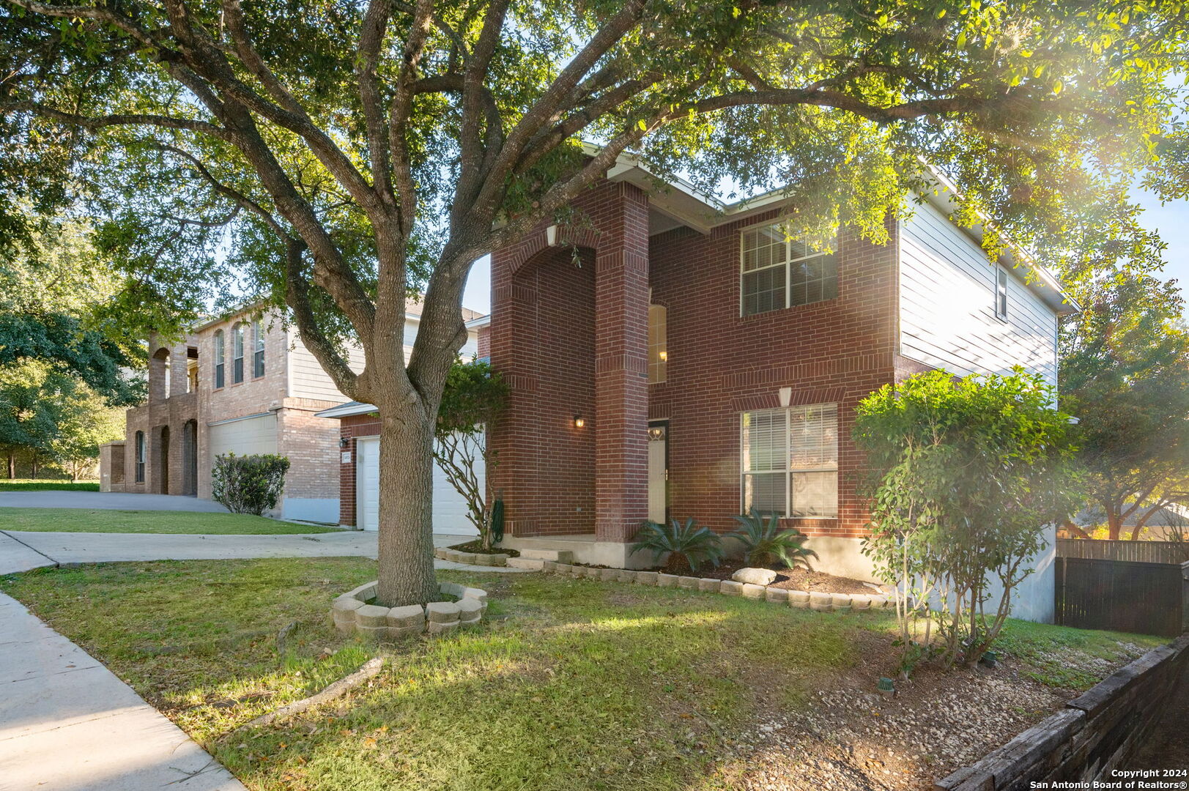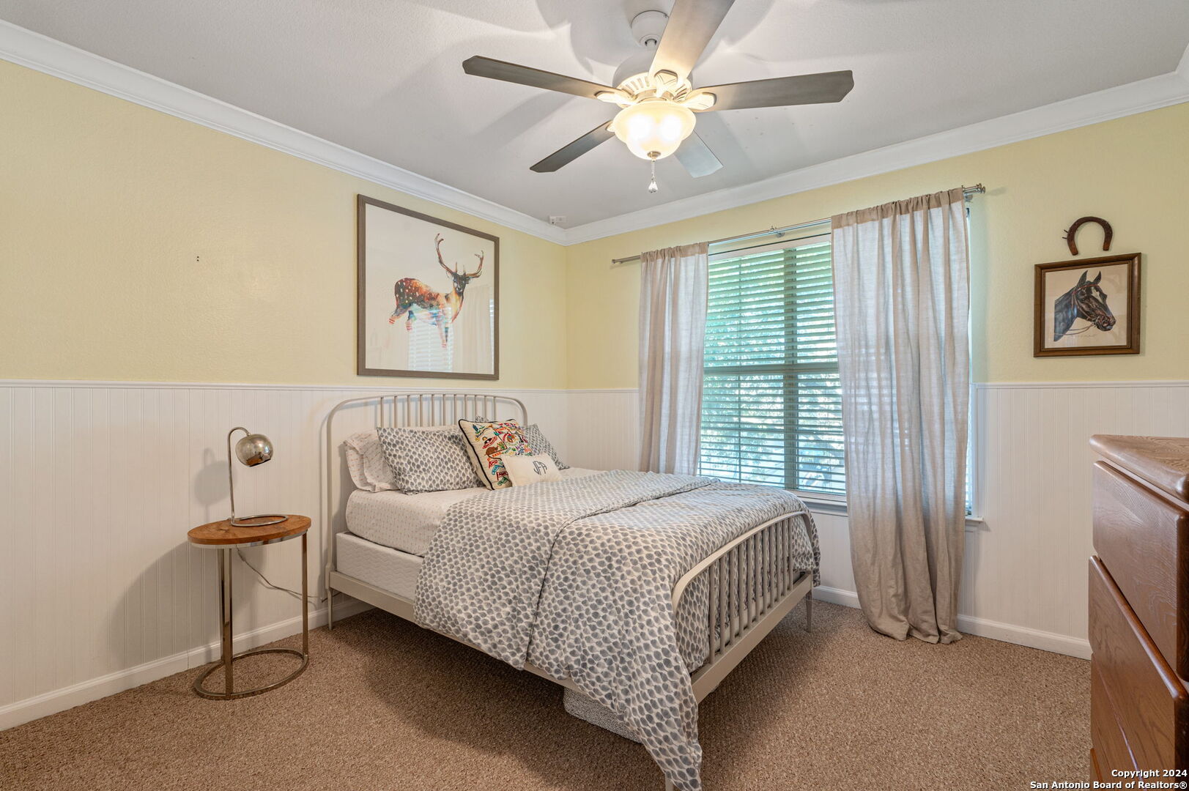Description
Bright and airy doesn’t begin to describe this beautiful 4 bedroom northside home in the sought-after and exclusive gated community of Regency Park. With plenty of space in this +2,000 sqft floor plan on a dead-end cul-de-sac street, you’ll enjoy living, gathering, and entertaining alike. Three of the 4 bedrooms are upstairs, with one secondary bedroom (or flex space, great for an office) downstairs. The main living area feeds into the kitchen and breakfast nook for a natural flow; but don’t forget to step outside on to the deck to enjoy the serenity and sunshine in the private backyard. Upstairs you’ll find two nicely-sized secondary bedrooms, a secondary full bath, and of course the expansive primary suite along with a full bath and massive walk-in closet. Recent upgrades include a roof replacement (2020) and downstairs flooring replacement (Oct 2024). This is a beautiful home, schedule your showing today!
Address
Open on Google Maps- Address 14926 TURRET RUN, San Antonio, TX 78248-2713
- City San Antonio
- State/county TX
- Zip/Postal Code 78248-2713
- Area 78248-2713
- Country BEXAR
Details
Updated on February 6, 2025 at 5:31 pm- Property ID: 1835051
- Price: $387,000
- Property Size: 2038 Sqft m²
- Bedrooms: 4
- Bathrooms: 3
- Year Built: 2000
- Property Type: Residential
- Property Status: ACTIVE
Additional details
- PARKING: 2 Garage, Attic
- POSSESSION: Closed
- HEATING: Central
- ROOF: Compressor
- Fireplace: Not Available
- EXTERIOR: Paved Slab, Cove Pat, Deck, PVC Fence, Double Pane, Trees
- INTERIOR: 2-Level Variable, Eat-In, Breakfast Area, Walk-In, Study Room, Utilities, 1st Floor, High Ceiling, Open, Cable, Internal, Laundry Main, Lower Laundry, Laundry Room, Telephone, Walk-In Closet
Features
- 1st Floor Laundry
- 2 Living Areas
- 2-garage
- Breakfast Area
- Cable TV Available
- Covered Patio
- Deck/ Balcony
- Double Pane Windows
- Eat-in Kitchen
- Fireplace
- High Ceilings
- Internal Rooms
- Laundry Room
- Lower Level Laundry
- Main Laundry Room
- Mature Trees
- Open Floor Plan
- Patio Slab
- Private Front Yard
- School Districts
- Study Room
- Utility Room
- Walk-in Closet
- Walk-in Pantry
- Windows
Mortgage Calculator
- Down Payment
- Loan Amount
- Monthly Mortgage Payment
- Property Tax
- Home Insurance
- PMI
- Monthly HOA Fees
Listing Agent Details
Agent Name: Danny Charbel
Agent Company: Keller Williams City-View



















