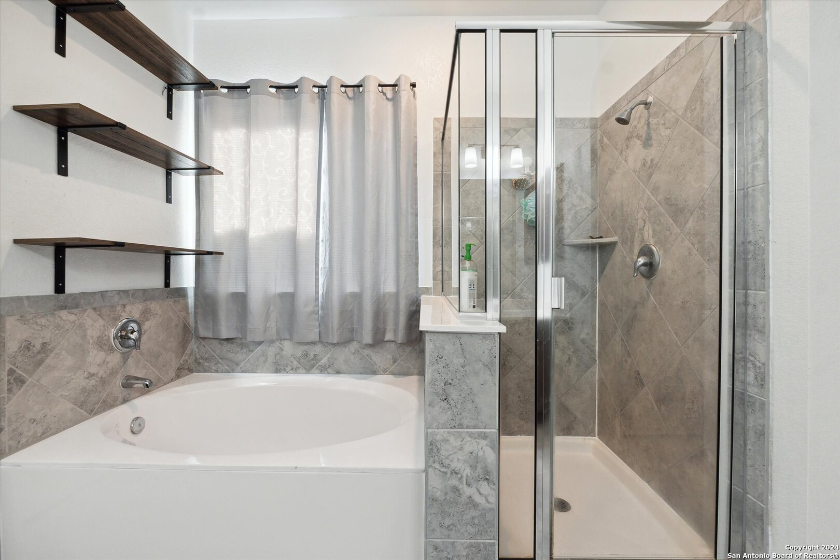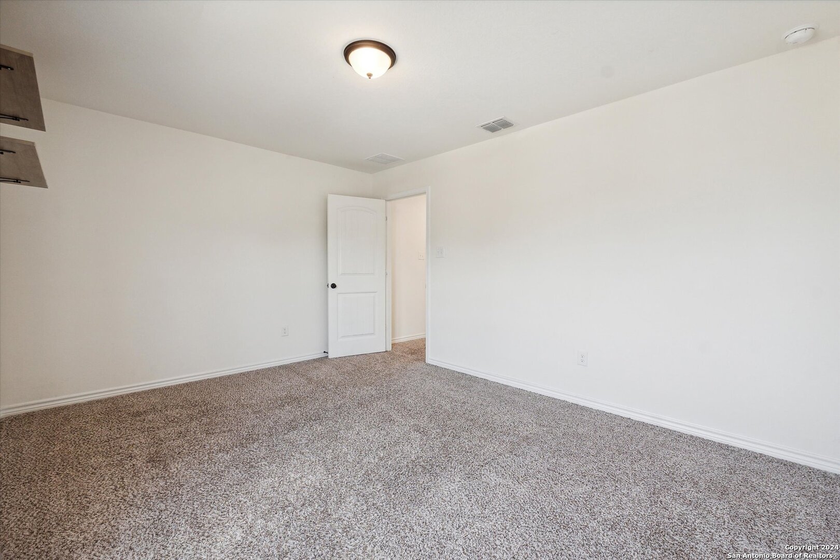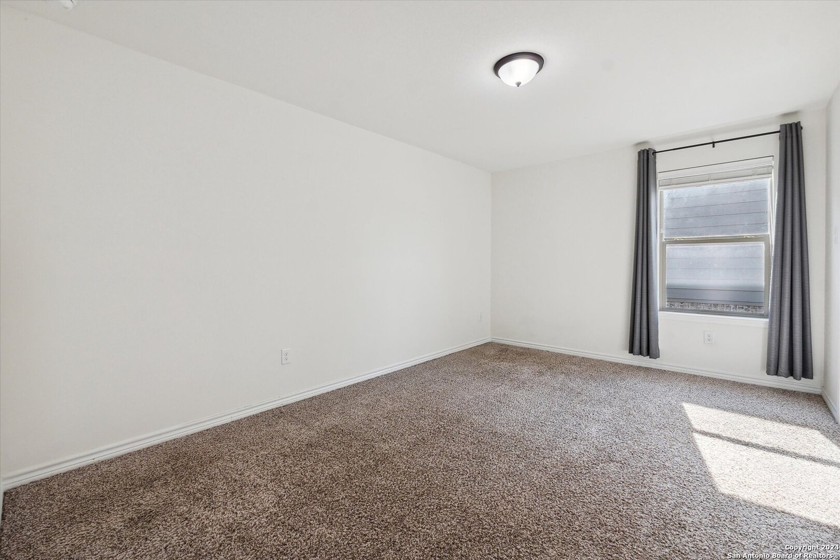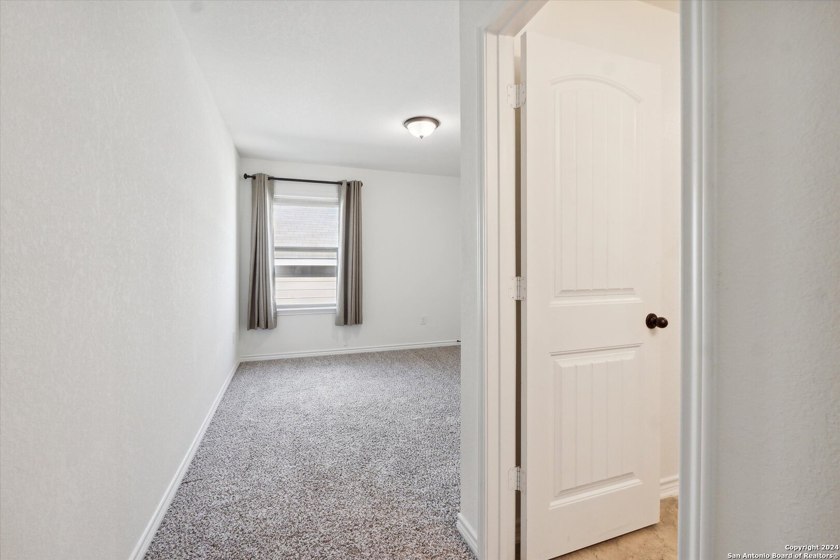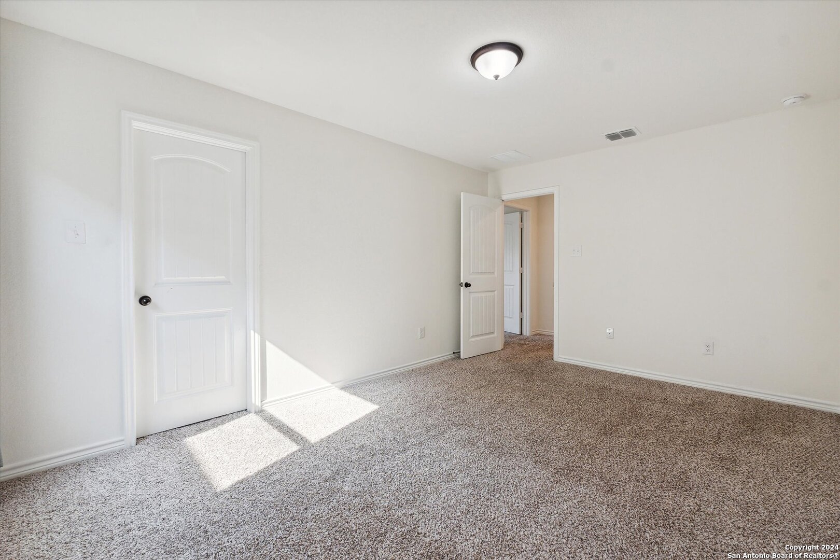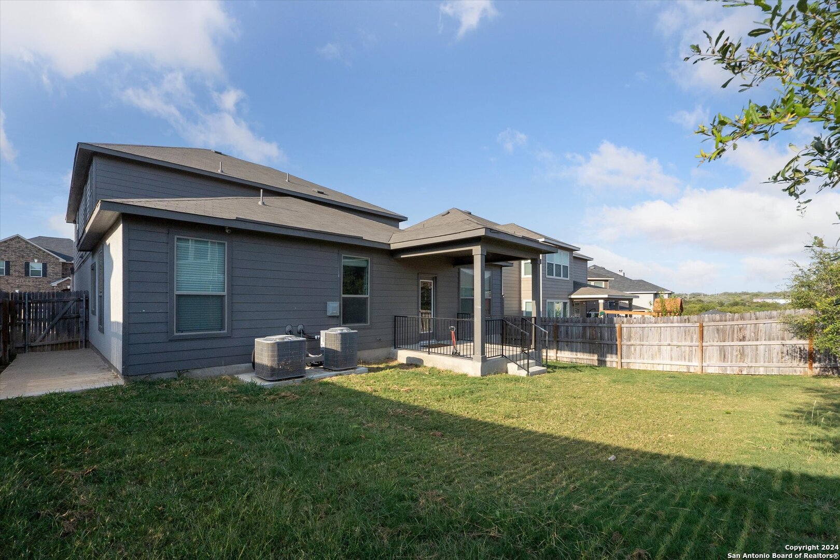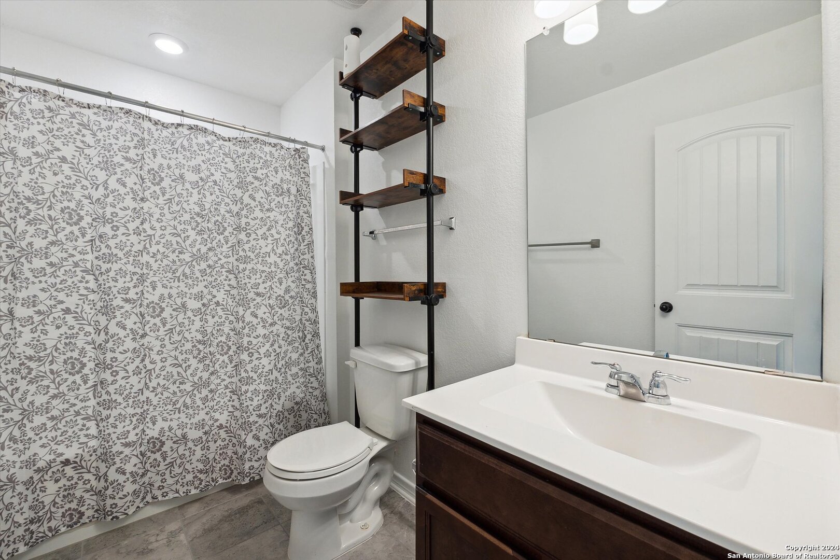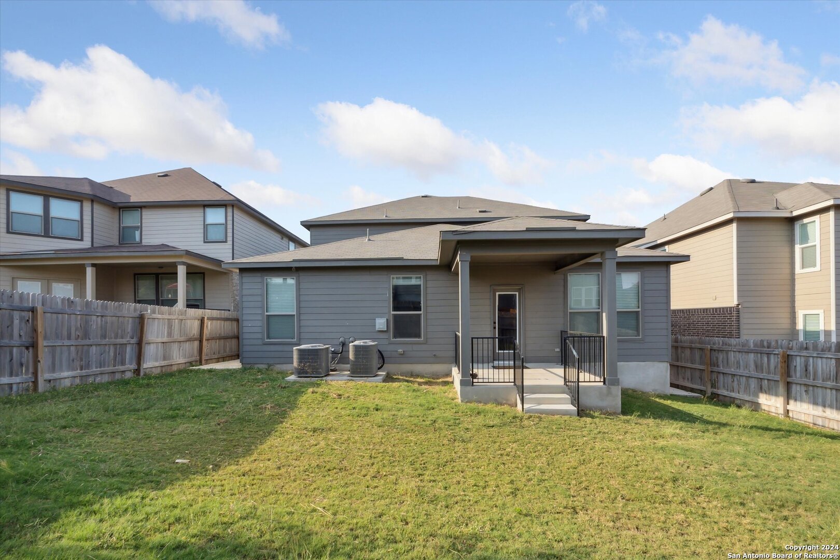Description
You’ve found your hidden gem! One of the most enticing aspects of this property is the opportunity to assume an existing VA loan with a remarkable 2.73 rate. If you are a veteran this could be the one. With this low interest rate of 2.73 your monthly payments would be in the mid $2000’s with taxes and insurance. Discover this stunning two-story home built in 2021, it offers a perfect blend of modern design and functionality. The 5 bedrooms are spacious. This residence spans over 3,400 square feet. The primary bedroom, conveniently located on the main floor, ensures privacy and just the right amount of space for all the family members. The exterior of this home has stucco and masonry on three sides, creating an inviting and durable facade. Step outside to a covered patio, perfect for outdoor gatherings. Additional features include an oversized garage, providing plenty of storage and a sink basin as well as an extra parking pad and sidewalk to the right of the garage, adding convenience and flexibility. The home comes with an additional refrigerator in the garage for extra food storage. Washer and dryer are included as well. The home also comes with a warranty which is in effect until 2031. Stop shopping and head over to take a look at this home today, it’s the best rate in town.
Address
Open on Google Maps- Address 15026 Tethys Way, San Antonio, TX 78245
- City San Antonio
- State/county TX
- Zip/Postal Code 78245
- Area 78245
- Country BEXAR
Details
Updated on March 26, 2025 at 7:30 pm- Property ID: 1815304
- Price: $475,000
- Property Size: 3452 Sqft m²
- Bedrooms: 5
- Bathrooms: 4
- Year Built: 2021
- Property Type: Residential
- Property Status: ACTIVE
Additional details
- PARKING: 2 Garage, Attic, Oversized
- POSSESSION: Closed
- HEATING: Central, 2 Units
- ROOF: Compressor
- Fireplace: Not Available
- EXTERIOR: Cove Pat, PVC Fence, Sprinkler System, Double Pane
- INTERIOR: 2-Level Variable, Spinning, Eat-In, 2nd Floor, Island Kitchen, Breakfast Area, Walk-In, Study Room, Game Room, Utilities, 1st Floor, Cable, Internal, Laundry Main, Laundry Room, Walk-In Closet
Features
- 1st Floor Laundry
- 2 Living Areas
- 2-garage
- Breakfast Area
- Cable TV Available
- Covered Patio
- Double Pane Windows
- Eat-in Kitchen
- Fireplace
- Game Room
- Internal Rooms
- Island Kitchen
- Laundry Room
- Main Laundry Room
- Private Front Yard
- School Districts
- Split Dining
- Sprinkler System
- Study Room
- Utility Room
- Walk-in Closet
- Walk-in Pantry
- Windows
Mortgage Calculator
- Down Payment
- Loan Amount
- Monthly Mortgage Payment
- Property Tax
- Home Insurance
- PMI
- Monthly HOA Fees
Listing Agent Details
Agent Name: Gina Garcia
Agent Company: IH 10 Realty



