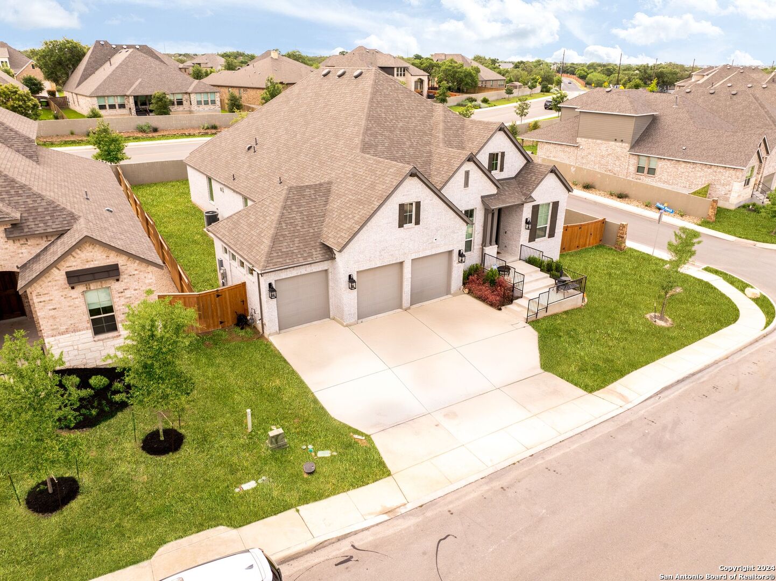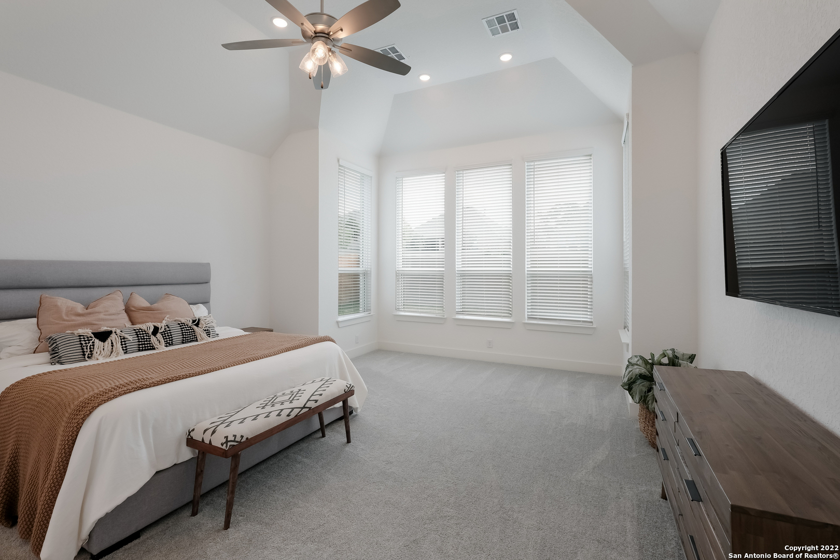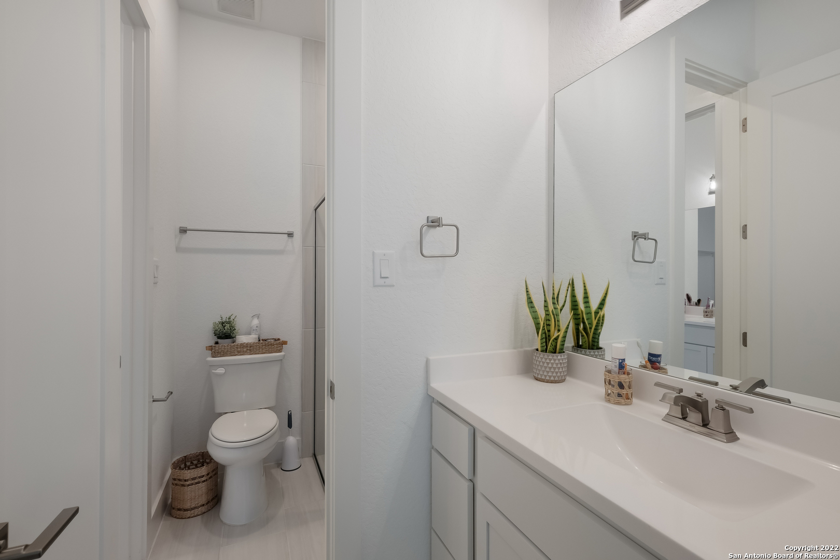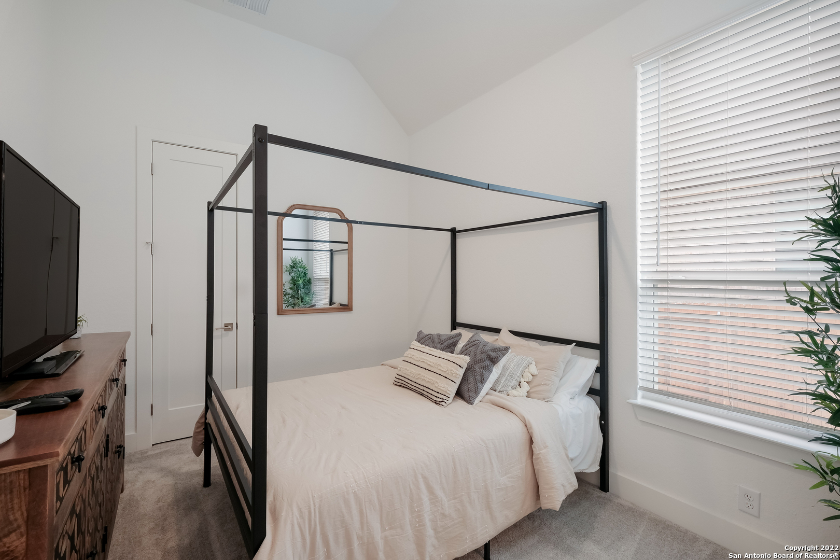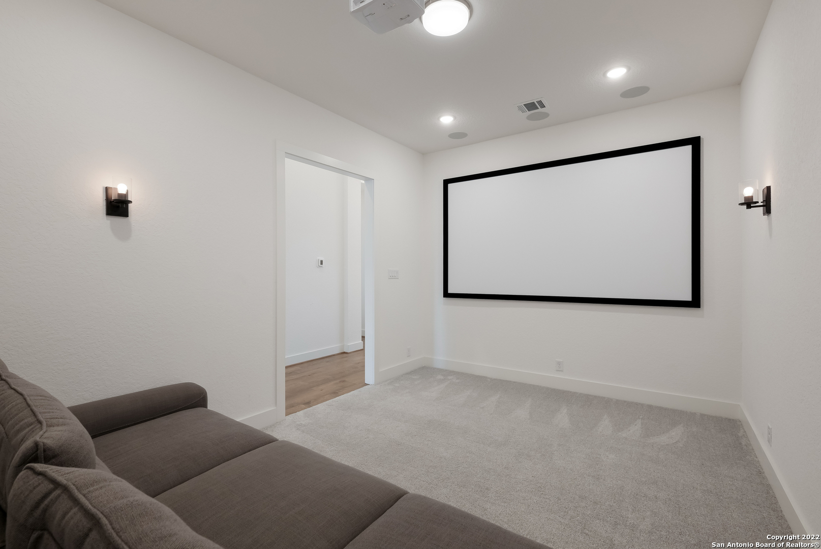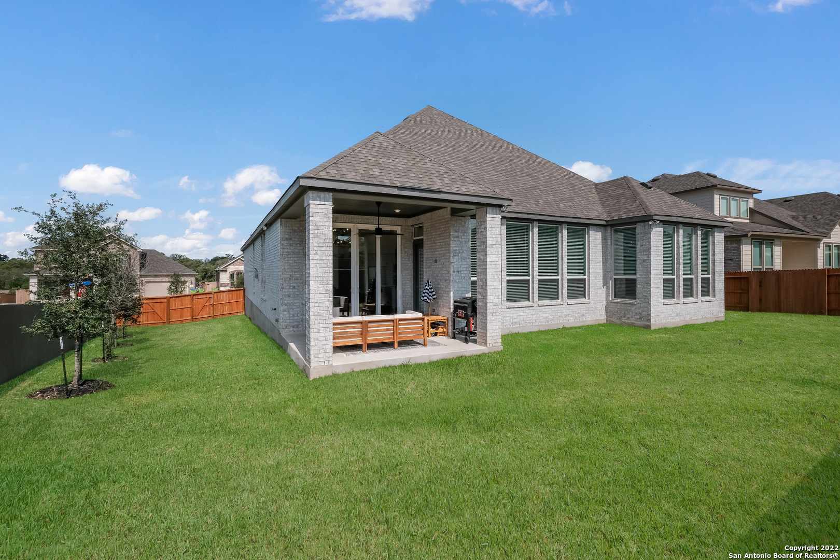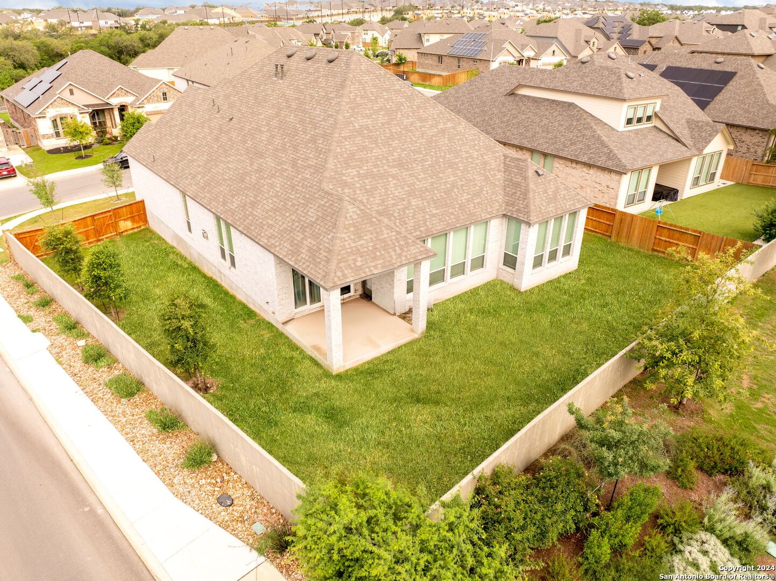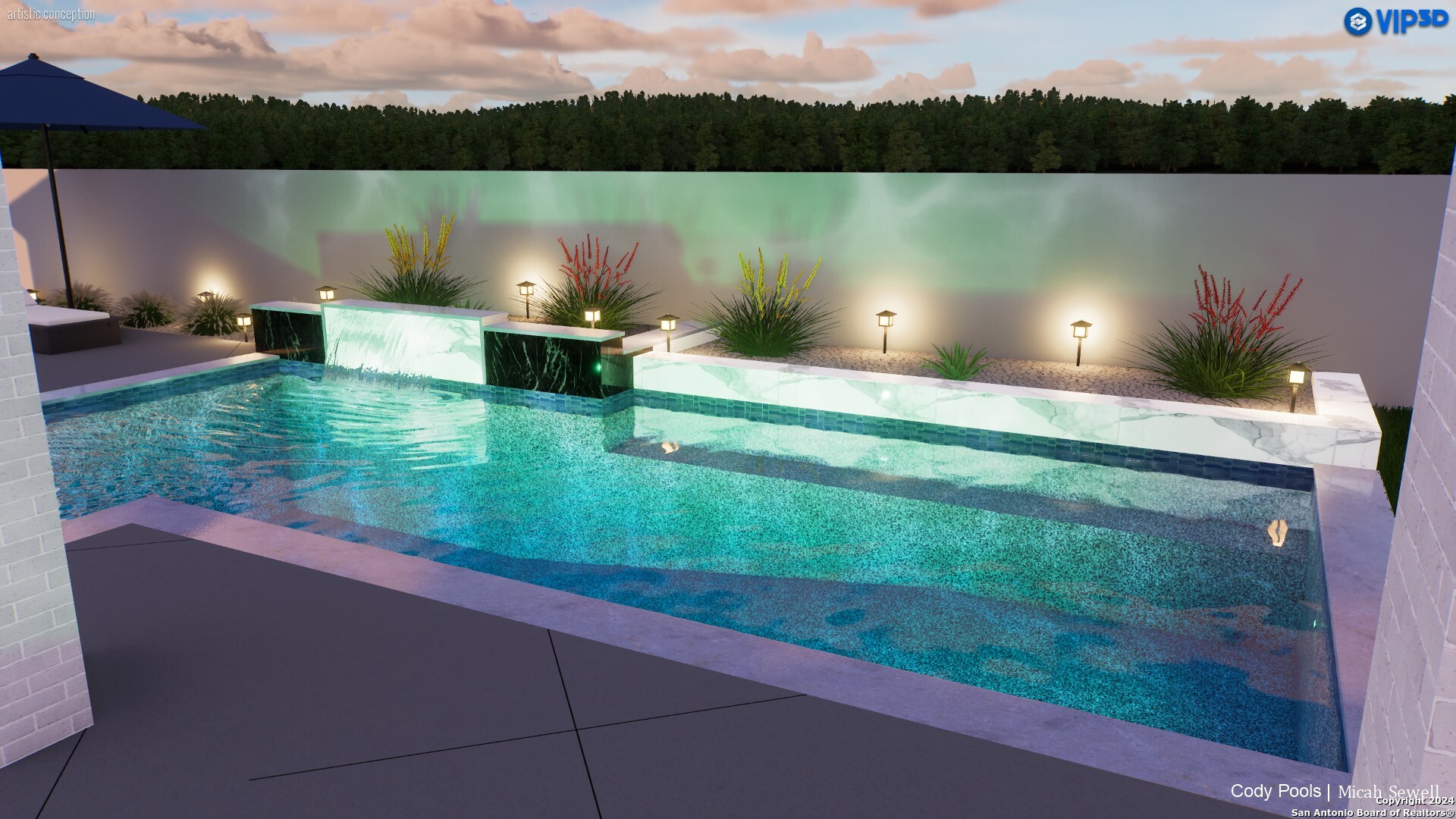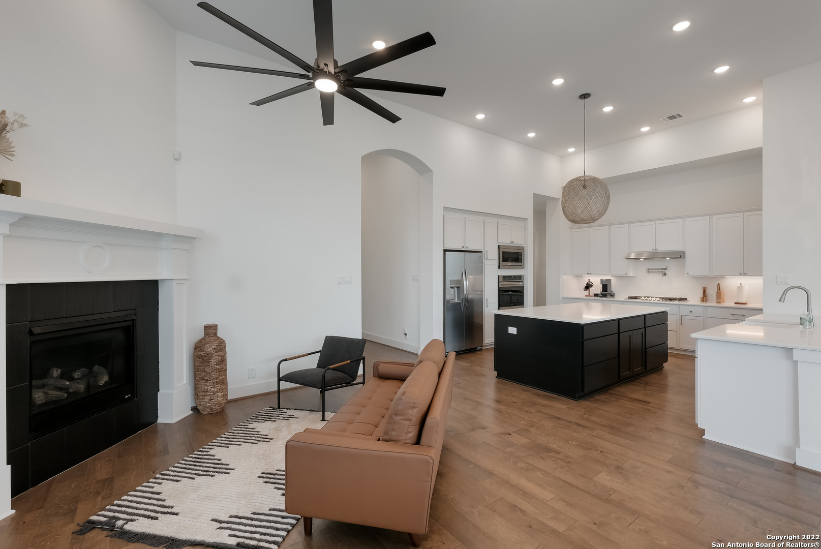1508 BUCKNER PLACE, San Antonio, TX 78253-4217
Description
PRICED TO SELL!!!** BRAND NEW Frigidaire microwave and cooktop insalled! Discover unparalleled luxury in this unique home, unlike any other in the neighborhood! Situated on a sprawling corner lot, one of the largest on the street, just 5 minutes away from the new Westover Hills Baptist Hospital. This residence boasts exceptional curb appeal with an extended walkway leading to magnificent double doors. With 4 bedrooms and 3.5 bathrooms, the interior exudes elegance with wood flooring throughout the main areas and updated fixtures and ceiling fans. The double island kitchen is a chef’s dream, featuring a farmhouse sink, pot filler, double oven, and gas cooking. The spacious primary bedroom and ensuite offer a retreat-like experience, while additional highlights include an office, designated workout room with a mini fridge, and a fully equipped media room. Outside, the covered patio invites outdoor living, and there’s ample space for a pool. Plus, the three-car garage is equipped with a mini-split providing both heating and AC. With its exceptional features and prime location, this home truly stands apart from the rest.
Address
Open on Google Maps- Address 1508 BUCKNER PLACE, San Antonio, TX 78253-4217
- City San Antonio
- State/county TX
- Zip/Postal Code 78253-4217
- Area 78253-4217
- Country BEXAR
Details
Updated on March 31, 2025 at 10:32 pm- Property ID: 1816497
- Price: $634,000
- Property Size: 3203 Sqft m²
- Bedrooms: 4
- Bathrooms: 4
- Year Built: 2021
- Property Type: Residential
- Property Status: ACTIVE
Additional details
- PARKING: 3 Garage
- POSSESSION: Closed
- HEATING: Central
- ROOF: Compressor
- Fireplace: One, Living Room
- EXTERIOR: Paved Slab, Cove Pat, PVC Fence, Sprinkler System
- INTERIOR: Spinning, 2nd Floor, Island Kitchen, Walk-In, Study Room, Media, Utilities, High Ceiling, Open, All Beds Downstairs, Laundry Main, Walk-In Closet
Mortgage Calculator
- Down Payment
- Loan Amount
- Monthly Mortgage Payment
- Property Tax
- Home Insurance
- PMI
- Monthly HOA Fees
Listing Agent Details
Agent Name: Shane Neal
Agent Company: Keller Williams City-View



