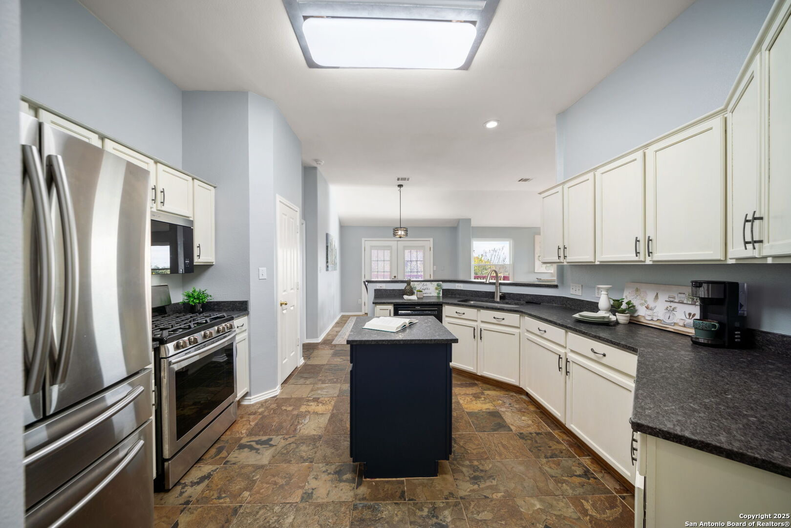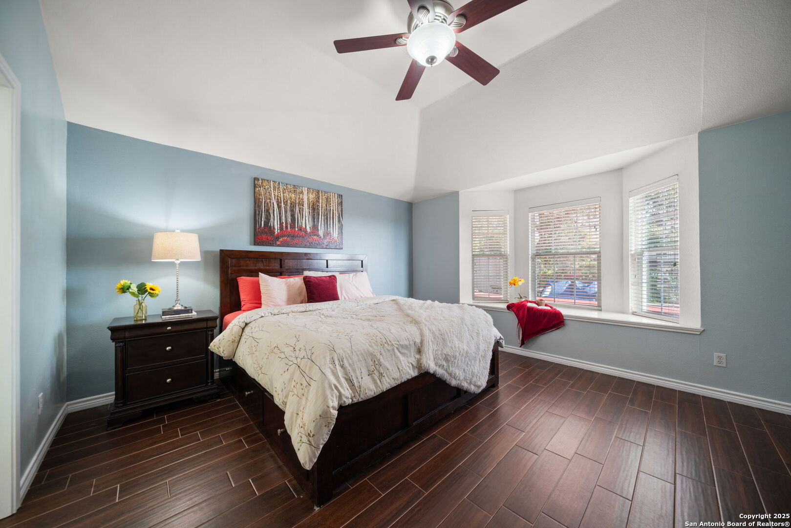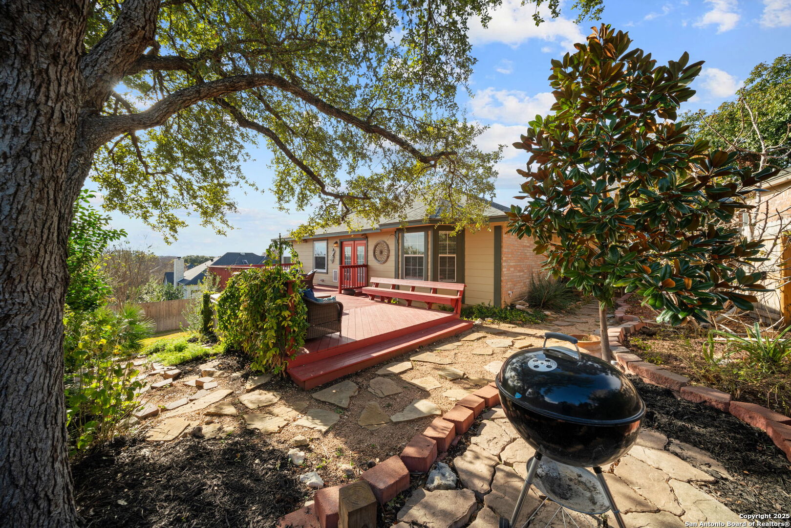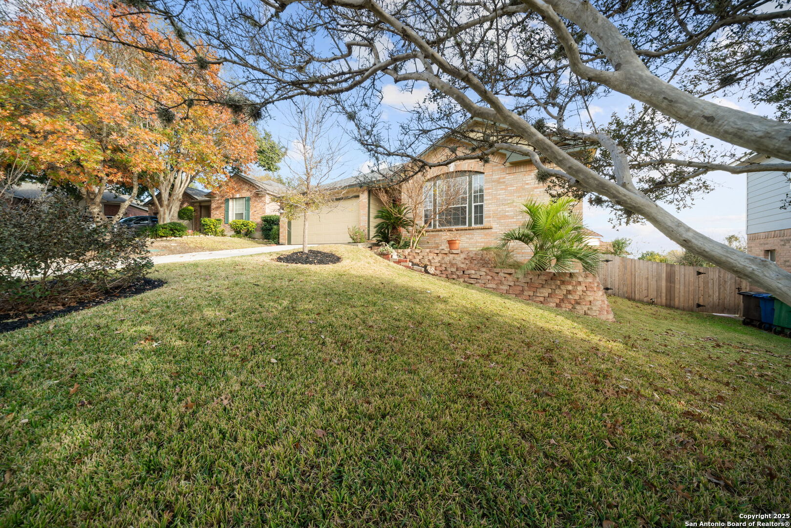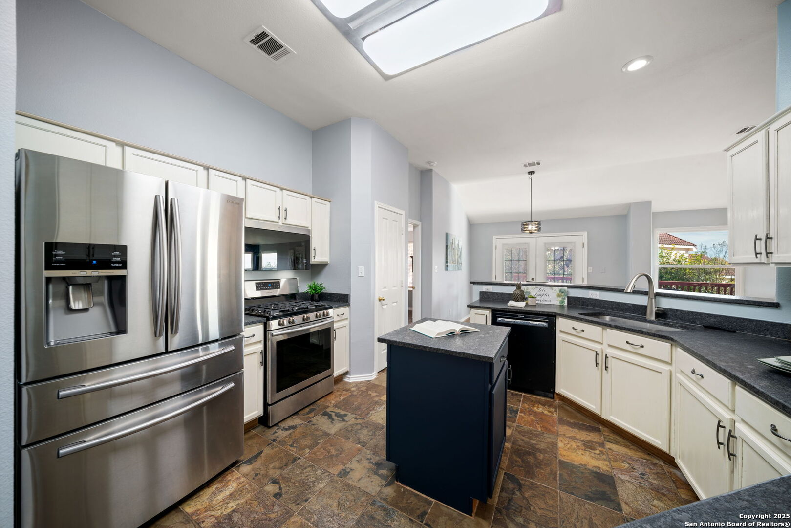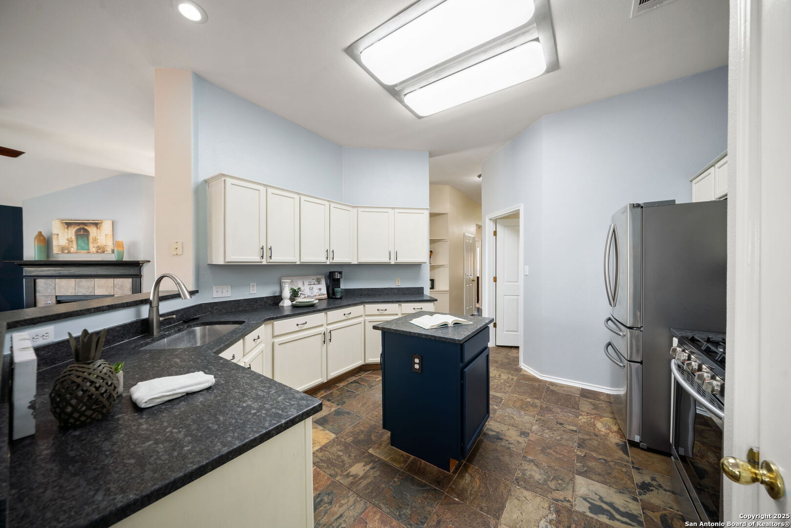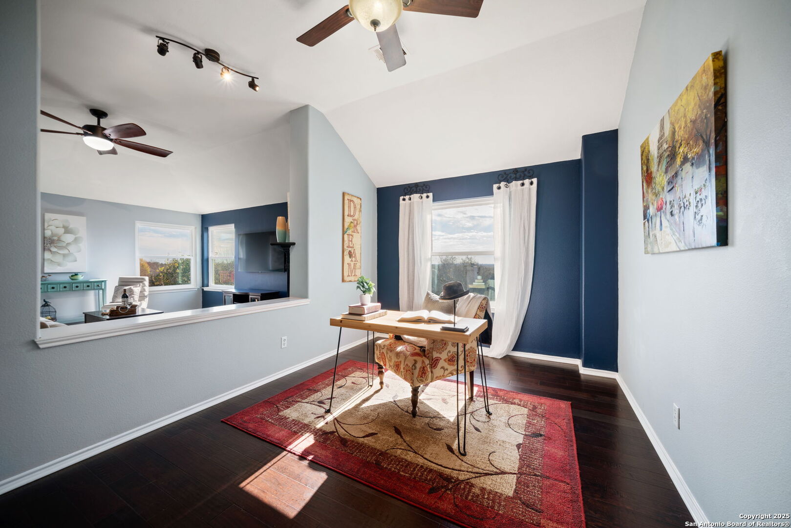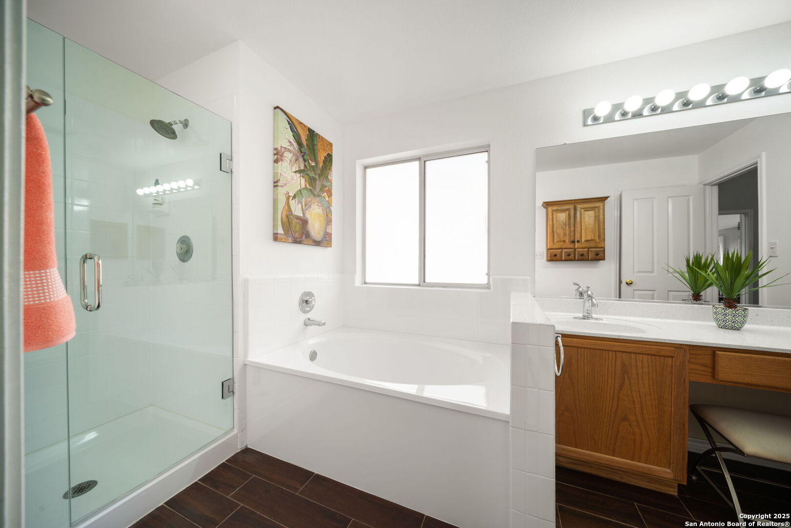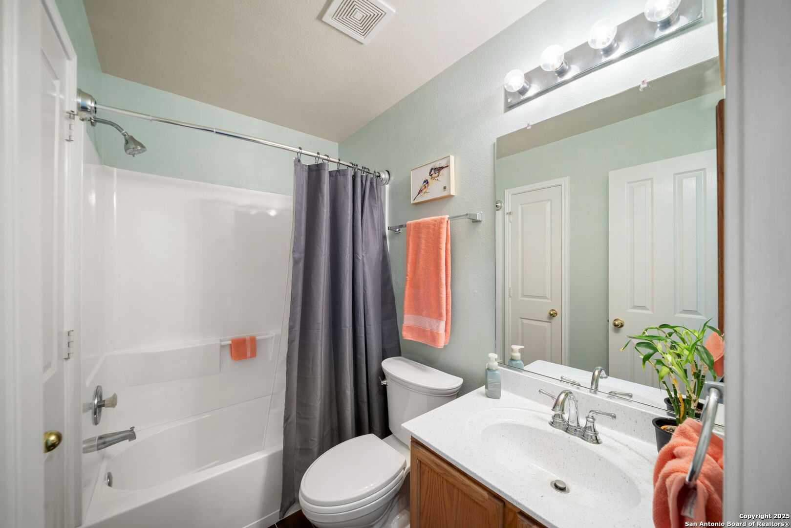15114 STONETOWER DRIVE, San Antonio, TX 78248-2707
Description
Are you looking for a home with easy access to 1604, IH-10, or 281? Look no further-this home has it all! Conveniently located near dining, grocery stores, and shopping, it offers both comfort and convenience. The primary bedroom is thoughtfully split for privacy, and the island kitchen is open to the breakfast and family room, creating a seamless flow for everyday living and entertaining. From the family room or the oversized deck, you’ll enjoy breathtaking panoramic views of San Antonio and stunning evening sunsets. Unwind in your private backyard hot tub as the sun sets, creating the perfect spot for relaxation. The kitchen features a brand-new microwave, a gas convection range, and ample counter space, making it ideal for cooking and entertaining. Gleaming wood floors grace the main living areas, while wood-like tile enhances the primary bedroom. The primary bath offers a spa-like retreat with a separate tub and shower. Don’t miss the opportunity to make this incredible home yours!
Address
Open on Google Maps- Address 15114 STONETOWER DRIVE, San Antonio, TX 78248-2707
- City San Antonio
- State/county TX
- Zip/Postal Code 78248-2707
- Area 78248-2707
- Country BEXAR
Details
Updated on January 28, 2025 at 2:30 pm- Property ID: 1829271
- Price: $380,000
- Property Size: 1779 Sqft m²
- Bedrooms: 3
- Bathrooms: 2
- Year Built: 1999
- Property Type: Residential
- Property Status: Pending
Additional details
- PARKING: 2 Garage, Attic
- POSSESSION: Closed
- HEATING: Central, 1 Unit
- ROOF: Compressor
- Fireplace: One, Living Room, Log Included, Gas
- EXTERIOR: Deck, PVC Fence, Sprinkler System, Double Pane, Trees
- INTERIOR: 1-Level Variable, Eat-In, Utilities, 1st Floor, High Ceiling, Open, Cable, Internal, Laundry Main, Laundry Room, Telephone, Walk-In Closet
Mortgage Calculator
- Down Payment
- Loan Amount
- Monthly Mortgage Payment
- Property Tax
- Home Insurance
- PMI
- Monthly HOA Fees
Listing Agent Details
Agent Name: Dina Murphy
Agent Company: Coldwell Banker D\'Ann Harper




