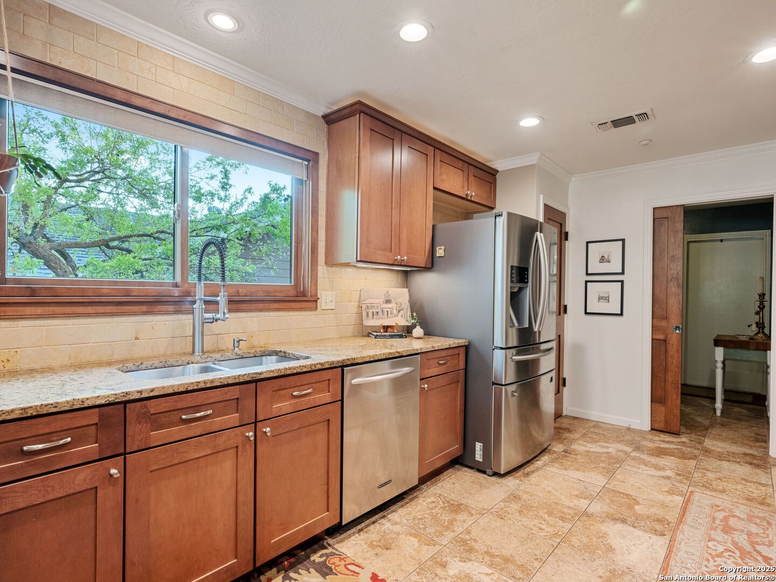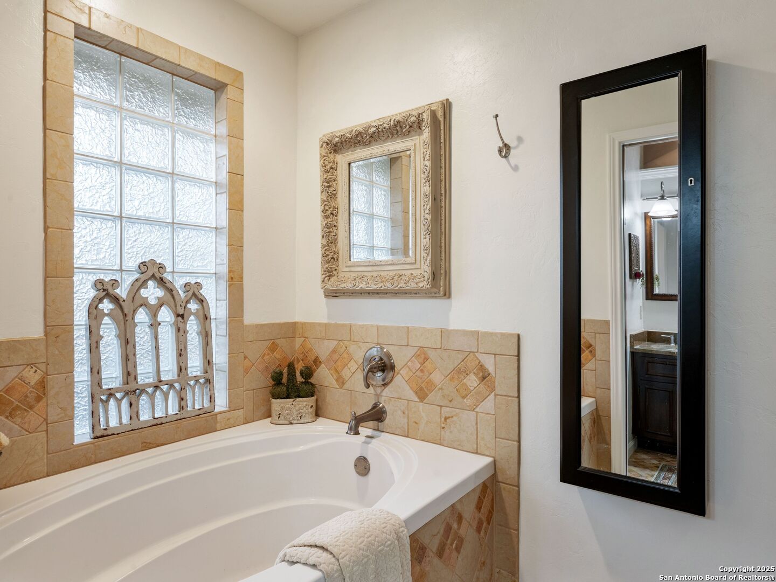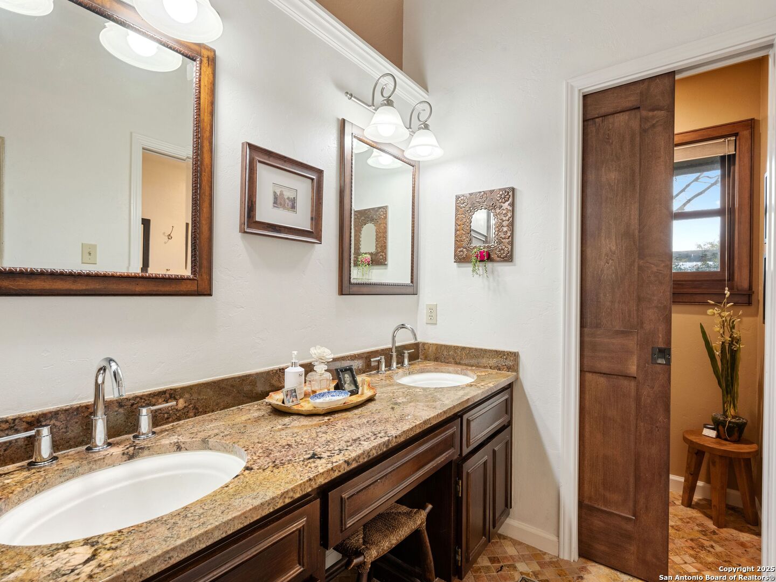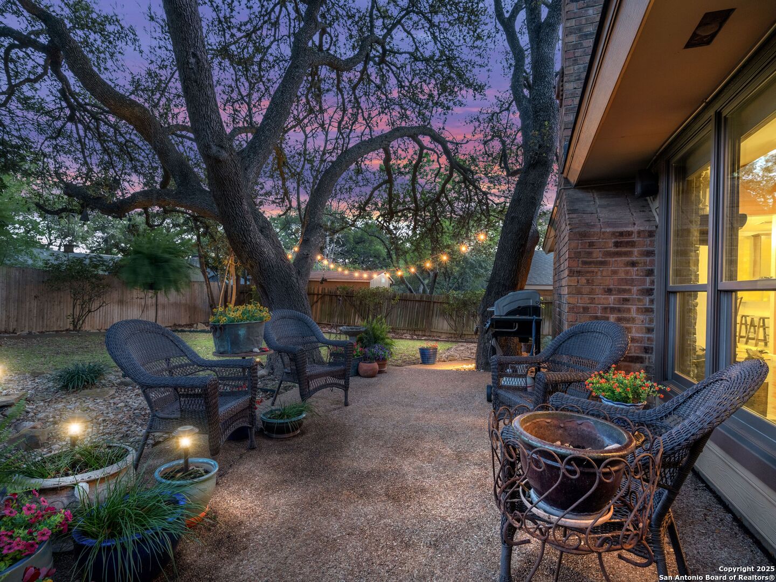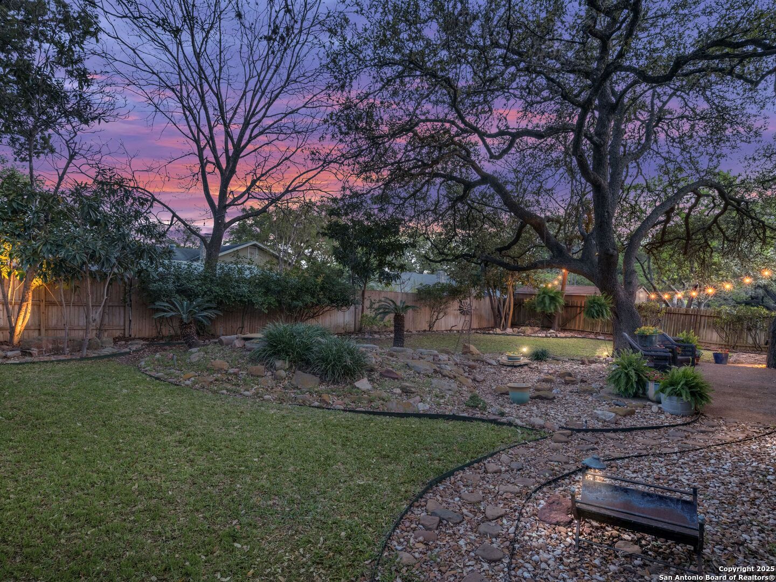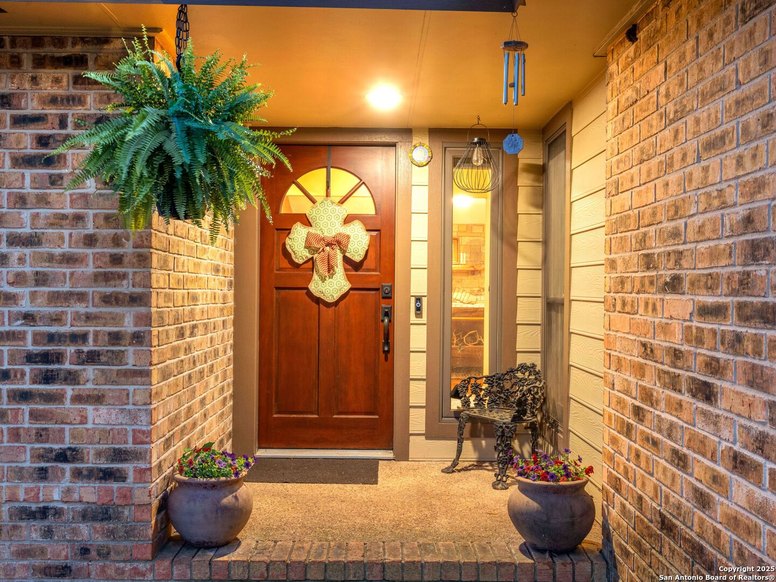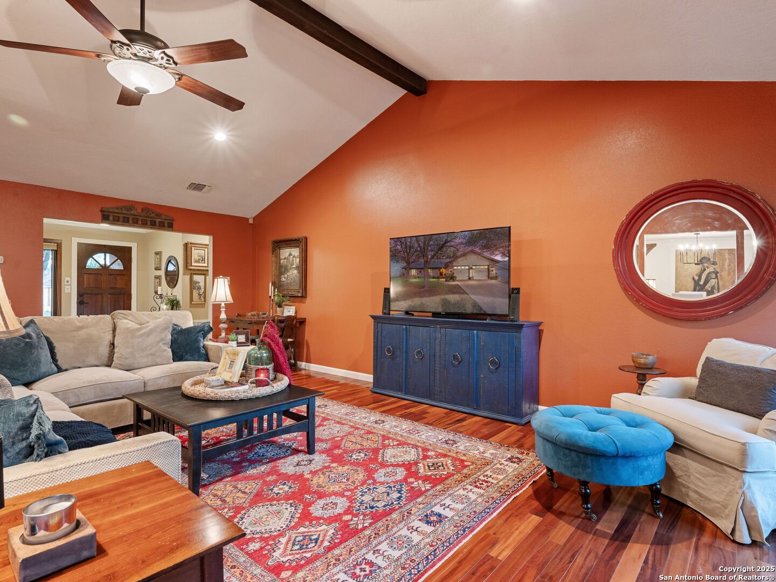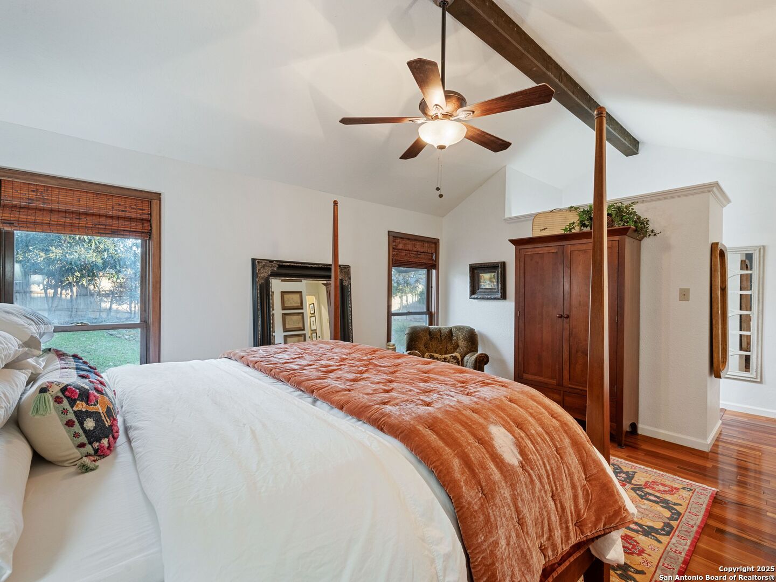Description
Oak Hollow Estates gem! This gorgeous home rests on a picturesque tree-studded lot with curb appeal! Wonderfully maintained open floor plan with vaulted ceilings highlighted with wood beams! Triple pane, energy-efficient, maple-clad windows throughout the home! Wooden, blackout Roman shades in the primary bedroom. Custom Venetian plastered walls. Mahogany hardwood floors. Chef’s kitchen with KitchenAid range, granite countertops, and custom maple cabinetry. Upgraded kitchen up lights and undermount cabinet lighting. Wood shutters. Updated marble/travertine primary bath with large walk-in shower, double vanity, and separate soaking tub. Gorgeous wood-burning fireplace with gas starter. Custom stone dry-stacked fireplace with mesquite wooden mantle harvested from a previous front yard tree! Sprinkler system, front and back yards. The laundry room is large enough for a refrigerator. Built-in work station and built-in shelving in the garage. Solid maple pocket doors and so much more!
Address
Open on Google Maps- Address 15118 Mission Oaks, San Antonio, TX 78232
- City San Antonio
- State/county TX
- Zip/Postal Code 78232
- Area 78232
- Country BEXAR
Details
Updated on April 3, 2025 at 4:32 pm- Property ID: 1855080
- Price: $494,000
- Property Size: 2311 Sqft m²
- Bedrooms: 4
- Bathrooms: 2
- Year Built: 1977
- Property Type: Residential
- Property Status: ACTIVE
Additional details
- PARKING: 2 Garage, Attic, Oversized
- POSSESSION: Closed
- HEATING: Central
- ROOF: HVAC
- Fireplace: One, Family Room, Woodburn, Gas
- EXTERIOR: Paved Slab, PVC Fence, Sprinkler System, Double Pane, Special, Trees
- INTERIOR: 2-Level Variable, Spinning, Eat-In, 2nd Floor, Breakfast Area, Utilities, Screw Bed, High Ceiling, Open, Cable, Internal, All Beds Downstairs, Laundry Main, Telephone, Walk-In Closet, Attic Pull Stairs
Mortgage Calculator
- Down Payment
- Loan Amount
- Monthly Mortgage Payment
- Property Tax
- Home Insurance
- PMI
- Monthly HOA Fees
Listing Agent Details
Agent Name: Sharla Jones
Agent Company: Kuper Sotheby\'s Int\'l Realty



