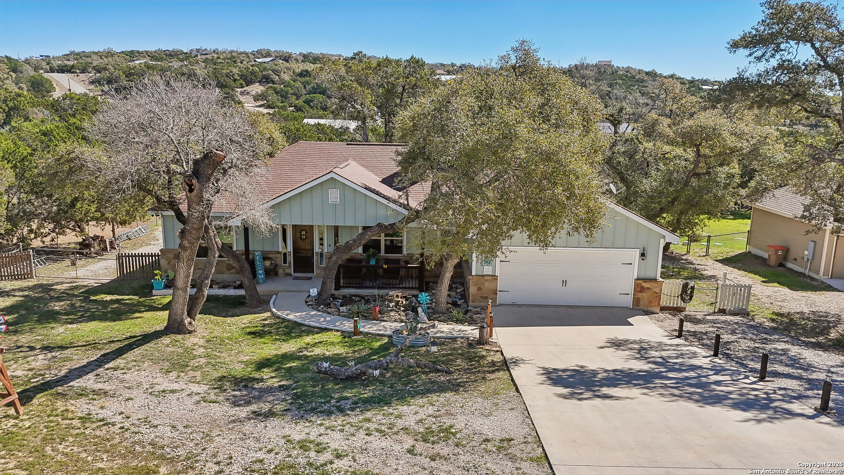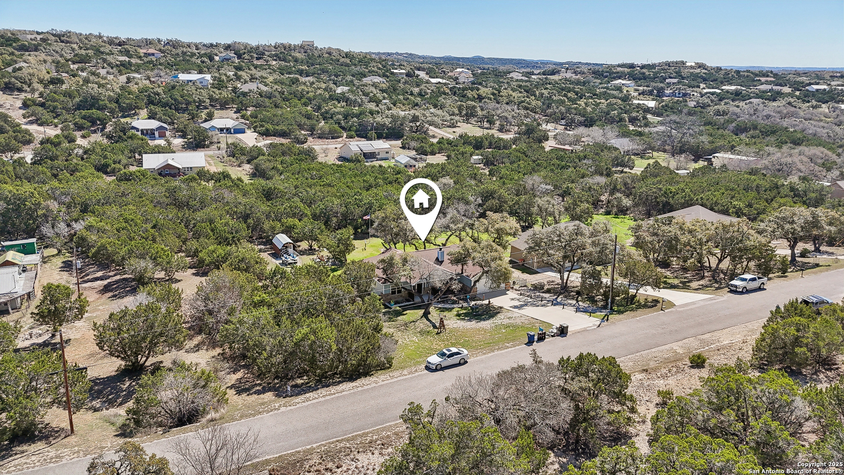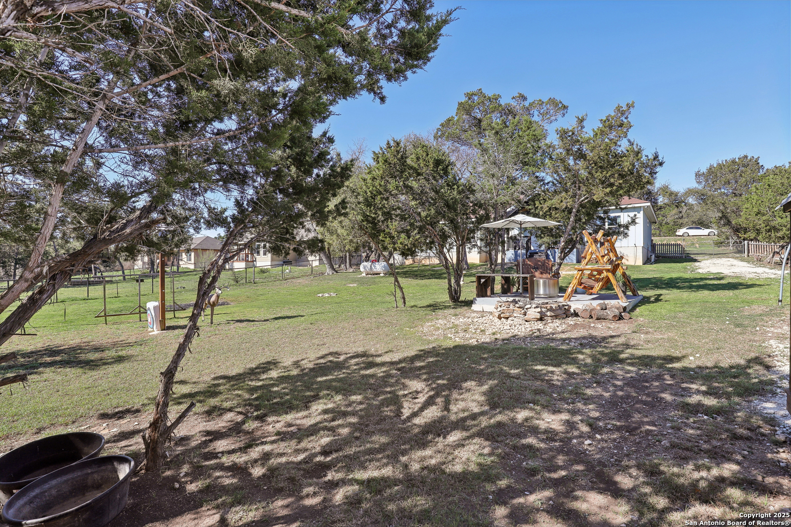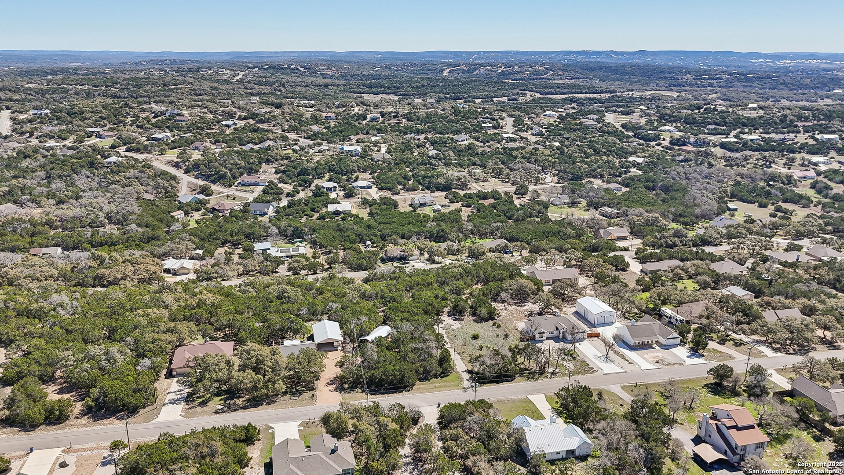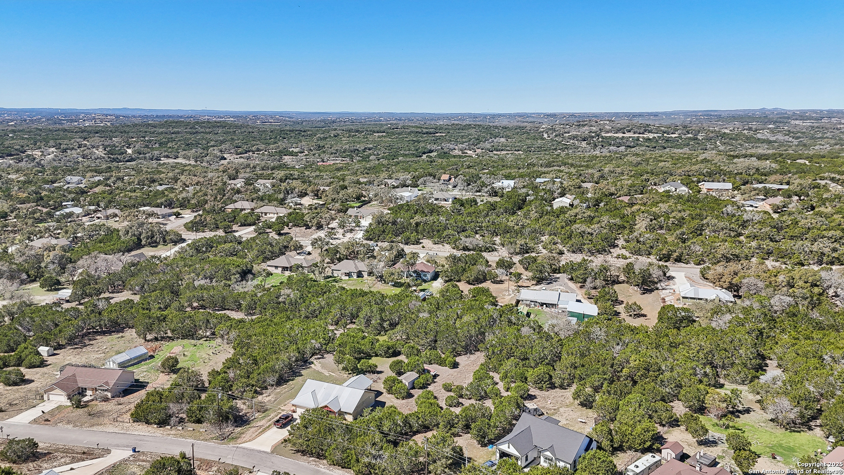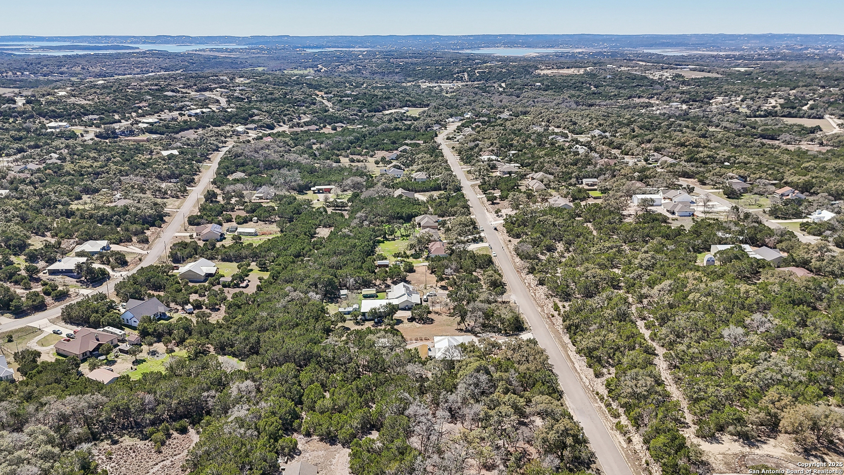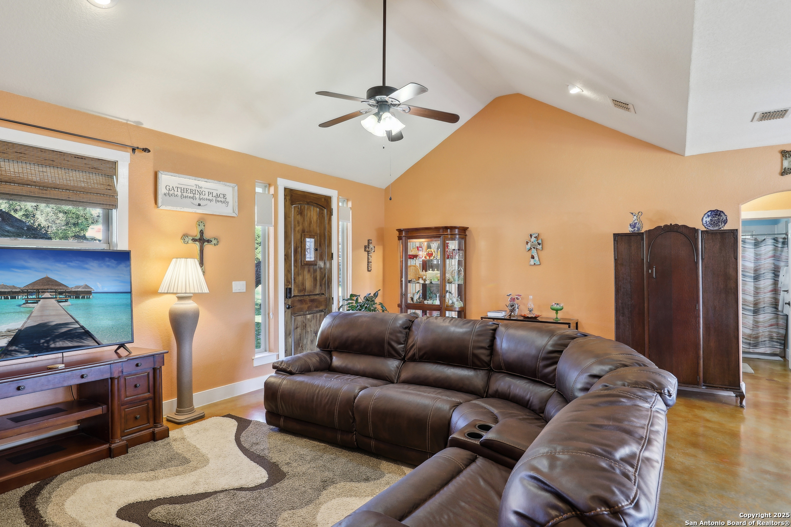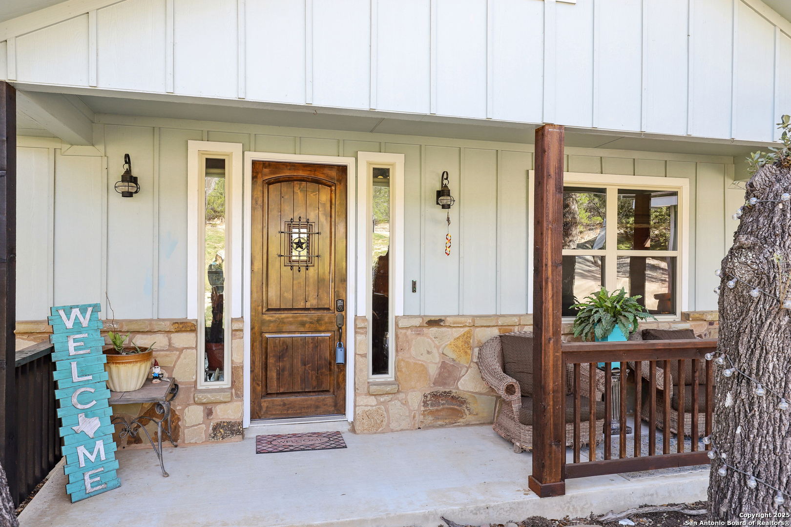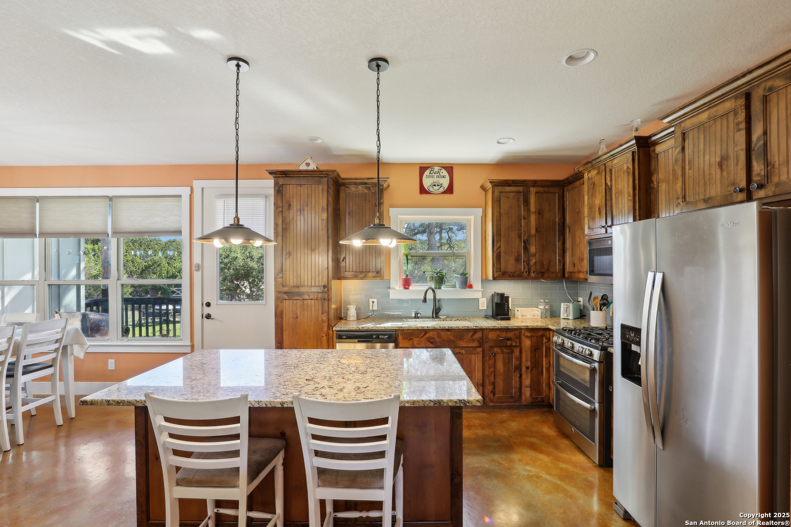Description
Situated on a 0.59-acre private lot in Rocky Creek Ranch, this charming one-story home offers a peaceful retreat surrounded by nature. Featuring three bedrooms and two baths, the inviting layout boasts an open floor plan with high ceilings, creating a bright and airy atmosphere. The living room, complete with a stone fireplace, seamlessly connects to the kitchen and dining area, making it ideal for gathering and entertaining. The island kitchen is equipped with stainless steel appliances, including gas cooking, a breakfast bar, and ample cabinetry for storage. The primary bedroom includes an en-suite bath for added convenience. Recent updates enhance both the interior and exterior of the home. Fresh interior paint revitalizes the main living areas, hallways, primary bedroom, bath, and dining space. The cedar trim and handrails have been re-stained, adding warmth and character. Outdoor improvements include a 12′ x 12′ concrete patio, a stone firepit, and an 8′ x 16′ cedar cabin/storage building. Additionally, a 30′ aluminum flagpole has been installed, along with white rock for easy access to the cabin. Enjoy stunning views from the back windows, where you can often spot local wildlife. The partially wooded lot with mature trees provides a sense of seclusion while still being part of a friendly neighborhood. This home offers a perfect blend of comfort, charm, and natural beauty. Book your personal tour today!
Address
Open on Google Maps- Address 1555 Desiree, Canyon Lake, TX 78133
- City Canyon Lake
- State/county TX
- Zip/Postal Code 78133
- Area 78133
- Country COMAL
Details
Updated on April 10, 2025 at 1:30 pm- Property ID: 1847024
- Price: $437,200
- Property Size: 1732 Sqft m²
- Bedrooms: 3
- Bathrooms: 2
- Year Built: 2015
- Property Type: Residential
- Property Status: ACTIVE
Additional details
- POSSESSION: Closed
- HEATING: Central
- ROOF: HVAC
- Fireplace: One
- EXTERIOR: Paved Slab, Deck, Double Pane, Storage, Special, Trees, Wired
- INTERIOR: 1-Level Variable, Lined Closet, Eat-In, Island Kitchen, Breakfast Area, Utilities, 1st Floor, High Ceiling, Open, Padded Down, Cable, Internal, All Beds Downstairs, Laundry Main, Telephone, Walk-In Closet, Attic Access, Attic Partially Floored, Attic Pull Stairs
Features
- 1 Living Area
- 1st Floor Laundry
- 2-garage
- All Bedrooms Down
- Breakfast Area
- Cable TV Available
- Deck/ Balcony
- Double Pane Windows
- Eat-in Kitchen
- Fireplace
- High Ceilings
- Internal Rooms
- Island Kitchen
- Living Room Combo
- Main Laundry Room
- Mature Trees
- Open Floor Plan
- Patio Slab
- School Districts
- Storage Area
- Utility Room
- Walk-in Closet
- Windows
- Wired for Security
Mortgage Calculator
- Down Payment
- Loan Amount
- Monthly Mortgage Payment
- Property Tax
- Home Insurance
- PMI
- Monthly HOA Fees
Listing Agent Details
Agent Name: Jim Seifert
Agent Company: Redfin Corporation




