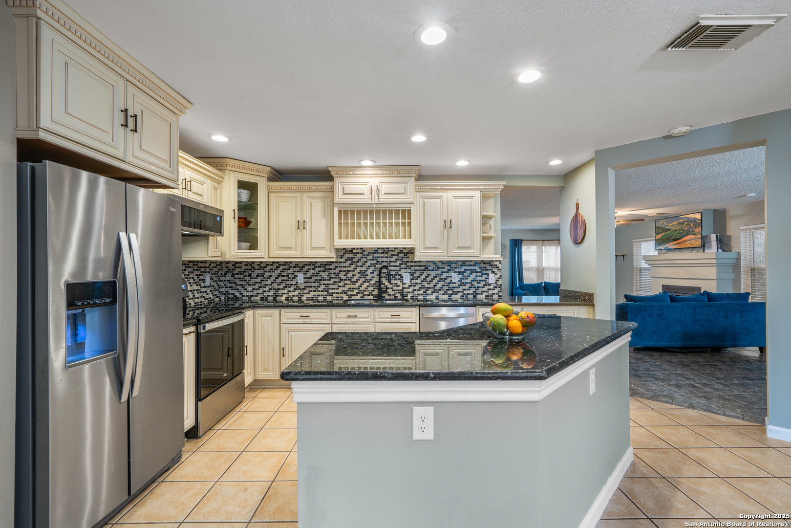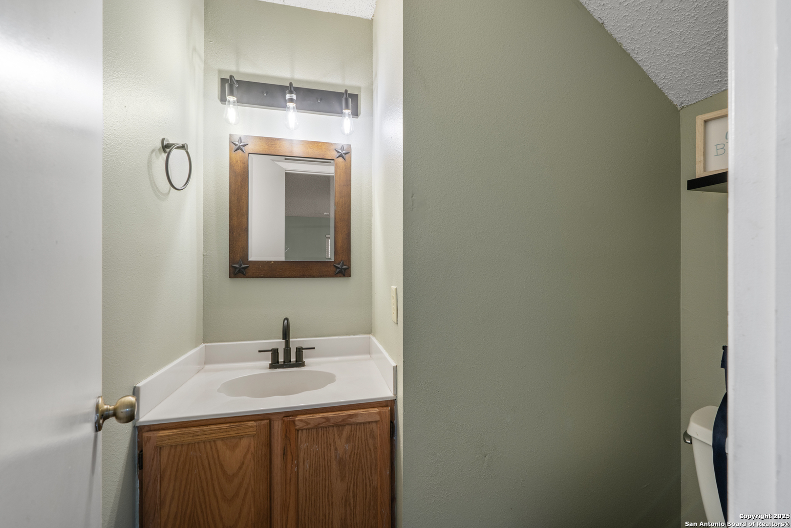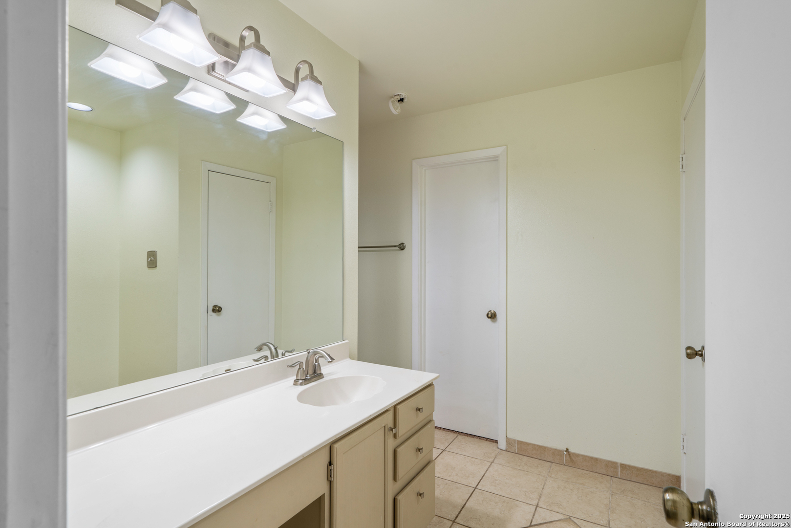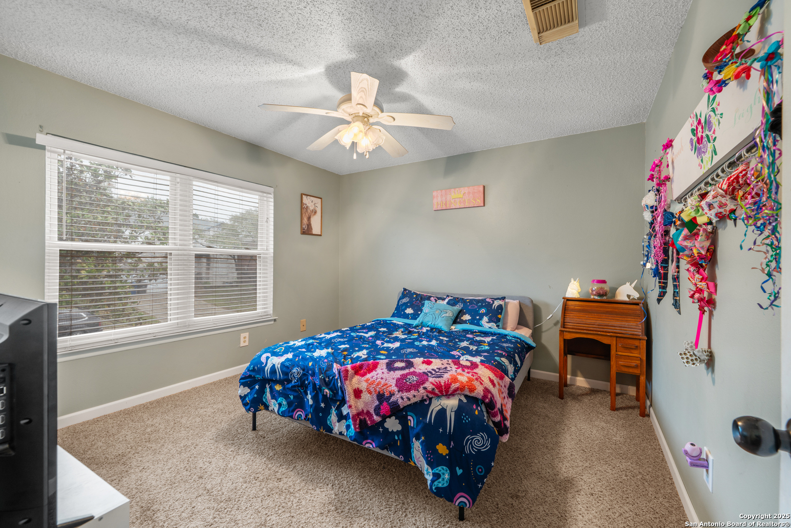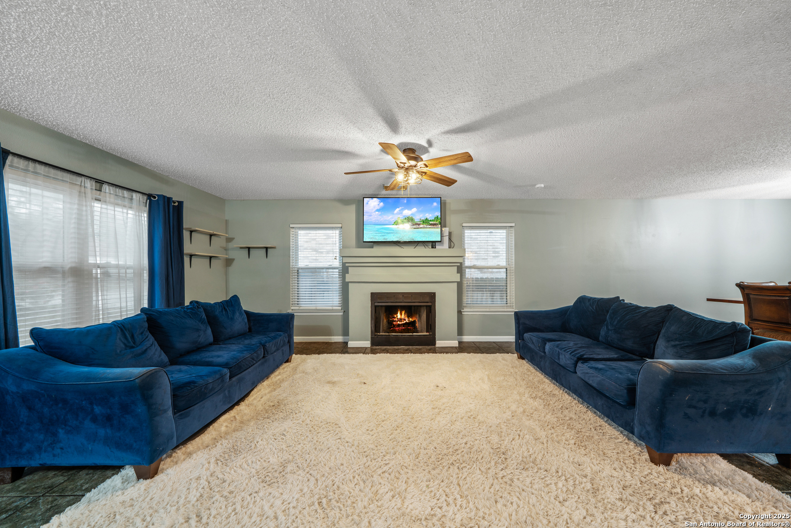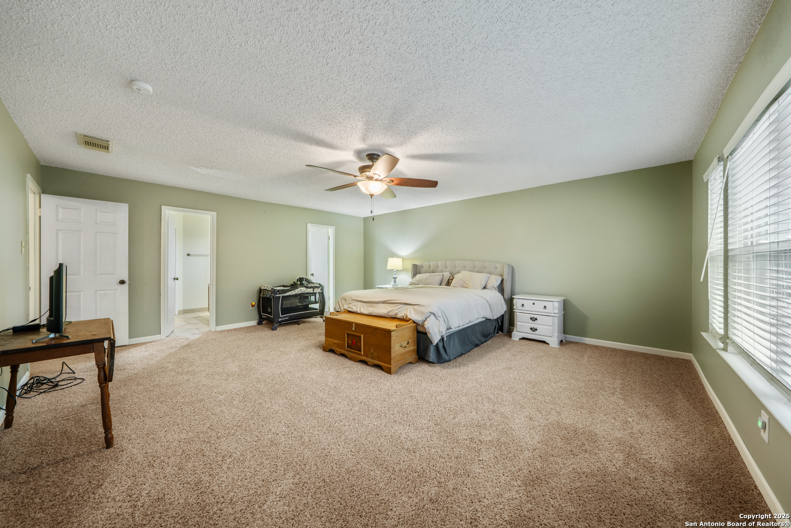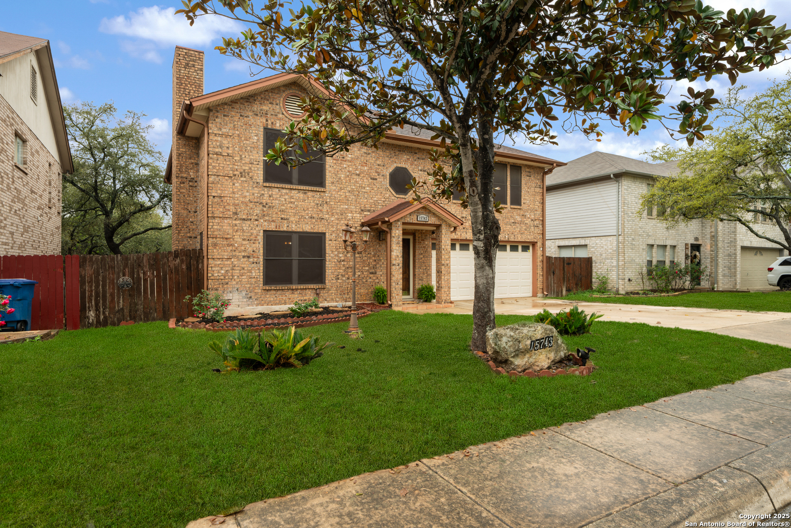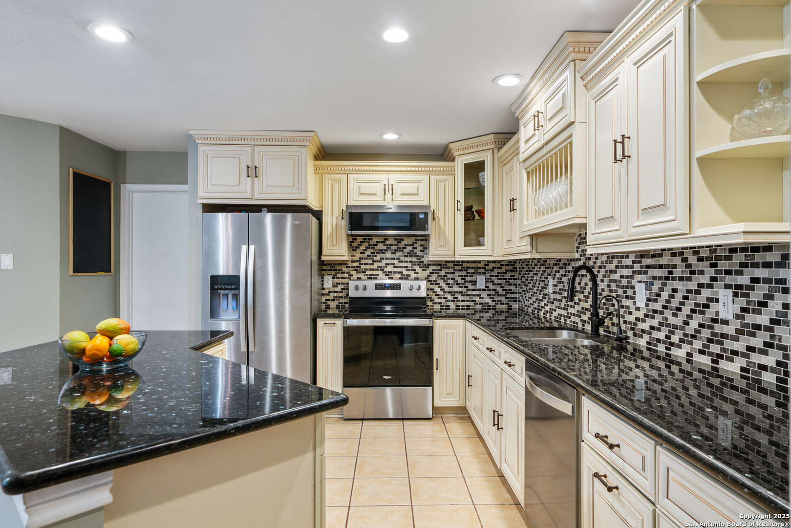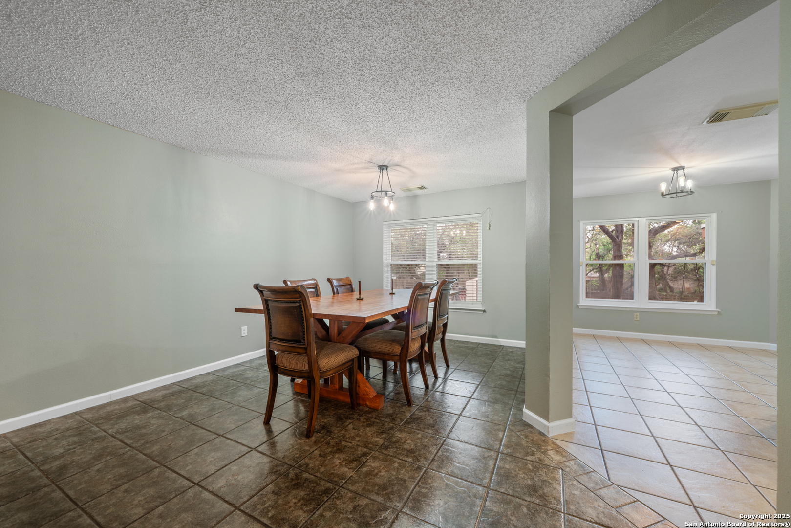15743 LOMITA SPRINGS DR, San Antonio, TX 78247-5580
Description
Welcome to this beautiful 4-bedroom, 2.5-bathroom home in the highly desirable community of Longs Creek. Inside, you’ll love the inviting fireplace in the cozy living area, perfect for relaxing evenings. The kitchen boasts solid granite countertops, custom cabinets, and plenty of prep space, making it a dream for home chefs. Upstairs, you’ll find all four bedrooms, including a spacious primary suite with room for a sitting area or home office. Step outside to your large backyard, an ideal space for entertaining, gardening, or playtime. The covered patio provides shade for outdoor relaxation year-round. Plus, with double-pane windows and solar screens, this home is designed for energy efficiency and comfort. The neighborhood HOA hosts fun social events year round and the large park with a playground and walking trails is a fun place to hang out! Conveniently located near Randolph Air Force Base, numerous restaurants and shopping and sought after NEISD schools. This home is more than just a place to live-it’s a lifestyle! Don’t miss out-schedule your showing today!
Address
Open on Google Maps- Address 15743 LOMITA SPRINGS DR, San Antonio, TX 78247-5580
- City San Antonio
- State/county TX
- Zip/Postal Code 78247-5580
- Area 78247-5580
- Country BEXAR
Details
Updated on March 30, 2025 at 10:30 pm- Property ID: 1853980
- Price: $325,000
- Property Size: 2401 Sqft m²
- Bedrooms: 4
- Bathrooms: 3
- Year Built: 1993
- Property Type: Residential
- Property Status: ACTIVE
Additional details
- PARKING: 2 Garage, Attic
- POSSESSION: Closed
- HEATING: Central
- ROOF: Compressor
- Fireplace: One, Living Room, Family Room, Woodburn
- EXTERIOR: Paved Slab, Cove Pat, PVC Fence, Double Pane, Storage, Trees
- INTERIOR: 1-Level Variable, Lined Closet, Eat-In, 2nd Floor, Island Kitchen, Breakfast Area, Utilities, Open, Cable, Internal, Laundry Main, Laundry Room, Walk-In Closet, Attic Access, Attic Pull Stairs
Features
Mortgage Calculator
- Down Payment
- Loan Amount
- Monthly Mortgage Payment
- Property Tax
- Home Insurance
- PMI
- Monthly HOA Fees
Listing Agent Details
Agent Name: Leslie West
Agent Company: Real Broker, LLC



