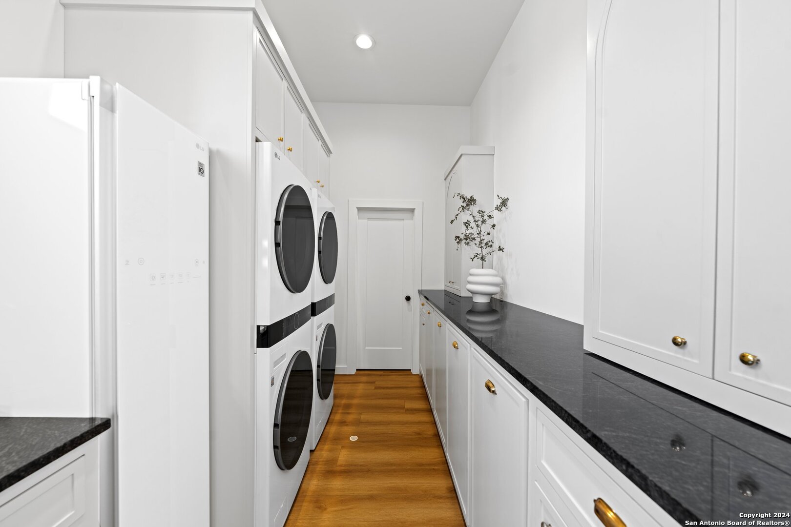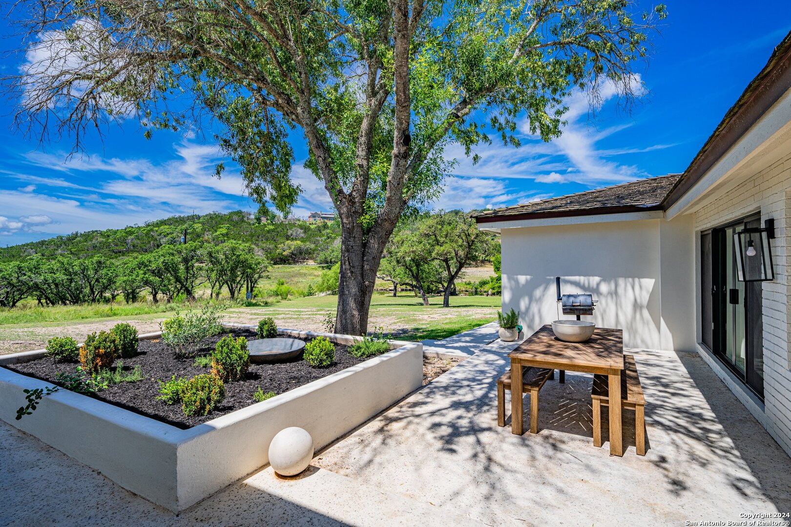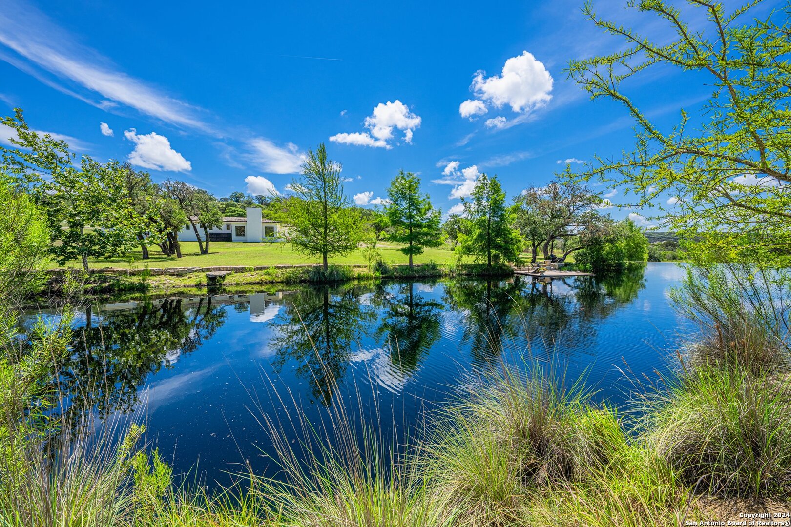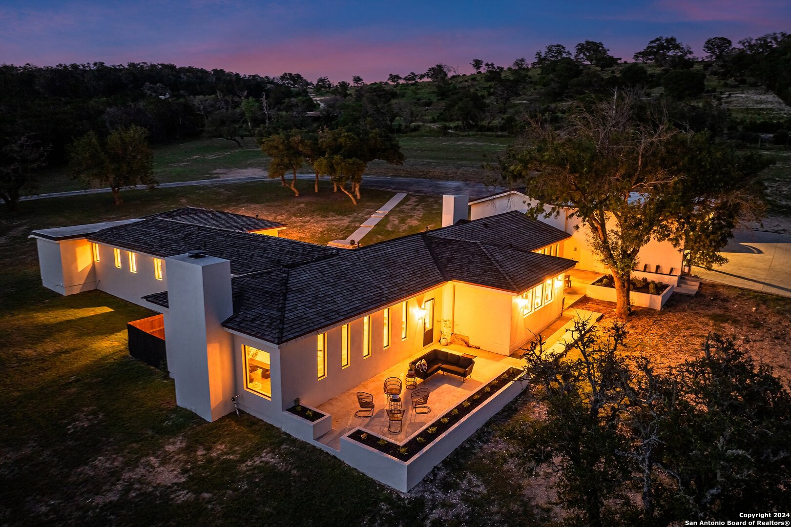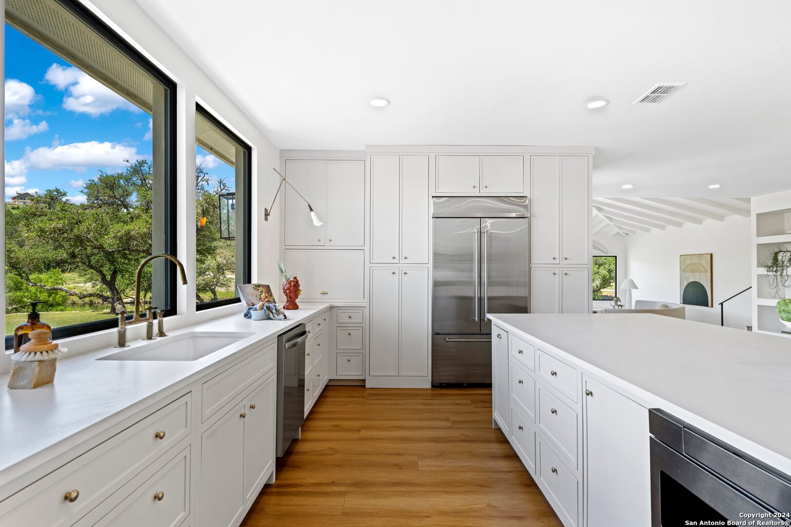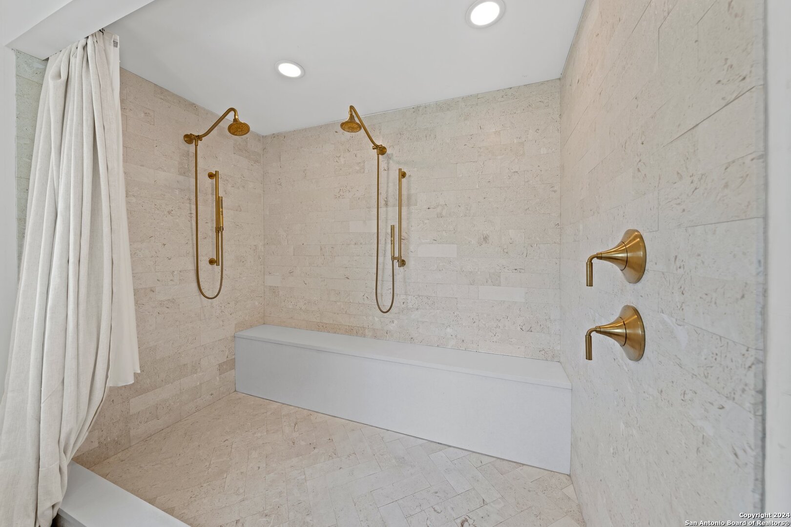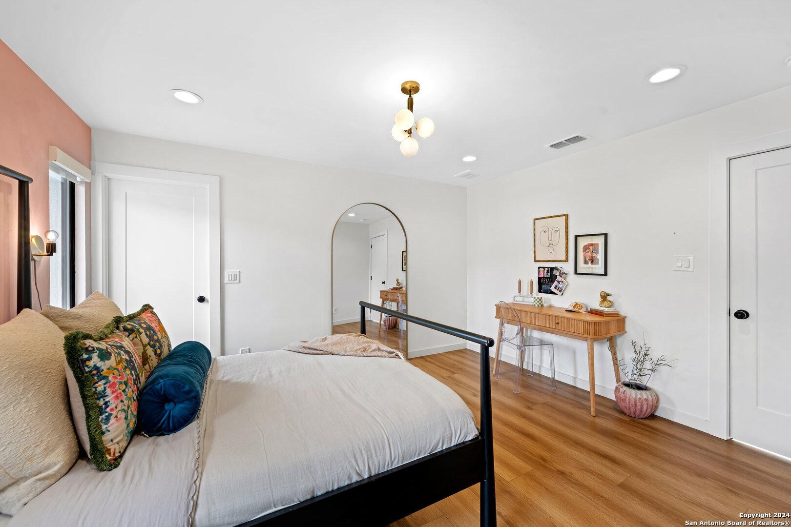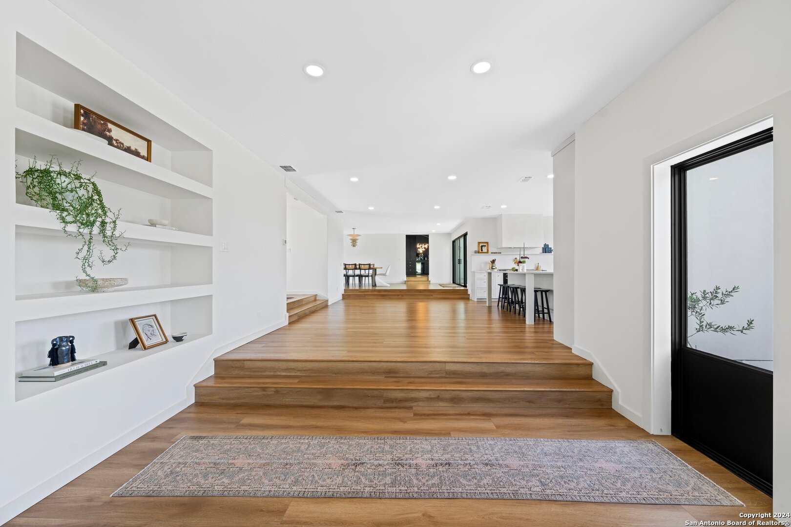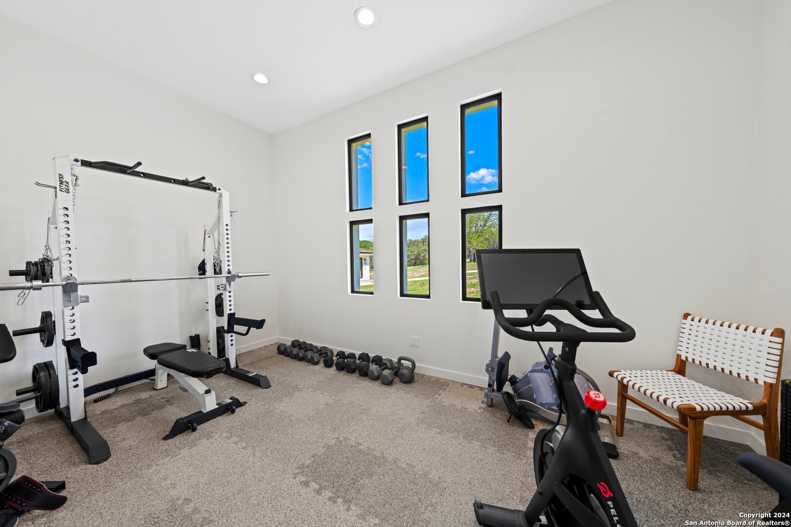Description
Discover modern elegance on 8.9 acres w/ a seasonal creek & year-round pond w/ dock-a perfect retreat. This home showcases clean lines & bright modern design. Entry features double single-lite French doors leading to a spacious foyer; 2 steps down reveal a large sunlit living room w/ fireplace, wall-wall hearth & patio access. Beamed ceilings add architectural flair. The island kitchen boasts an ILVE Nostalgie range w/ 6 burners & fish burner, while 3 picture windows offer stunning views. The dining room opens to an outside patio, perfect for entertaining. The primary suite has checkerboard brick patio access & an en-suite bath w/ dbl vanity, free-standing soaking tub & expansive shower w/ dbl heads. All 4 bdrms are generously sized. The den features a fireplace & wet bar, ideal for cozy gatherings. Stay active in the gym & enjoy the laundry room, which accommodates 2 sets of front-load W/D and a large desk area. The eco-roof over the carport enhances sustainability. Located just north of I-10, it’s about an hour to San Antonio. Easy access to Kerrville amenities & less than 30 mins to Fredericksburg. This private, serene property embodies modern Hill Country living at its finest.
Address
Open on Google Maps- Address 159 Scenic Hills Rd, Kerrville, TX 78028
- City Kerrville
- State/county TX
- Zip/Postal Code 78028
- Area 78028
- Country KERR
Details
Updated on February 24, 2025 at 9:30 am- Property ID: 1792891
- Price: $1,799,900
- Property Size: 4191 Sqft m²
- Bedrooms: 4
- Bathrooms: 4
- Year Built: 1972
- Property Type: Residential
- Property Status: ACTIVE
Additional details
- PARKING: None
- POSSESSION: Closed
- HEATING: Central
- ROOF: Metal, Other
- Fireplace: Two, Living Room, Family Room, Woodburn
- EXTERIOR: Paved Slab, Double Pane, Trees, Other
- INTERIOR: 2-Level Variable, Spinning, Utilities, High Ceiling, Laundry Main, Laundry Room, Walk-In Closet
Mortgage Calculator
- Down Payment
- Loan Amount
- Monthly Mortgage Payment
- Property Tax
- Home Insurance
- PMI
- Monthly HOA Fees
Listing Agent Details
Agent Name: Laura Fore
Agent Company: Fore Premier Properties






