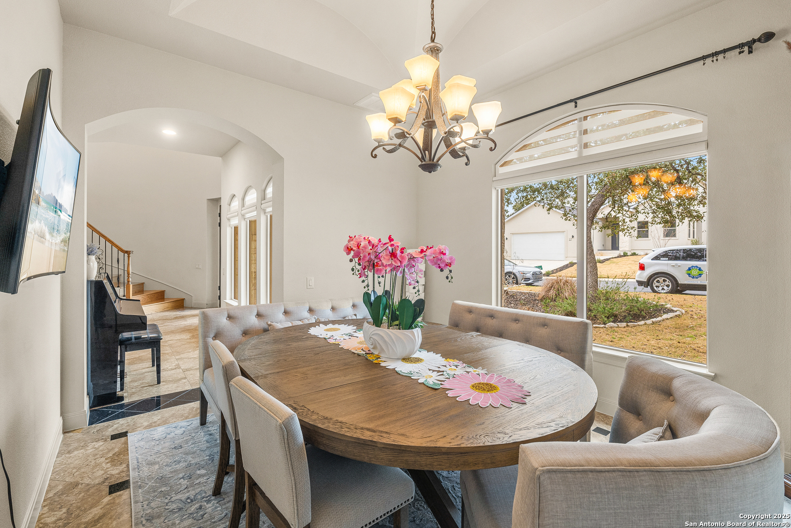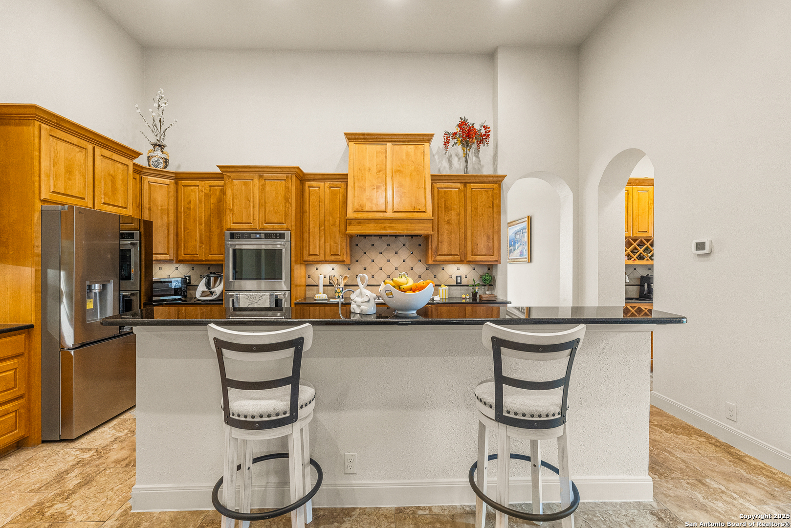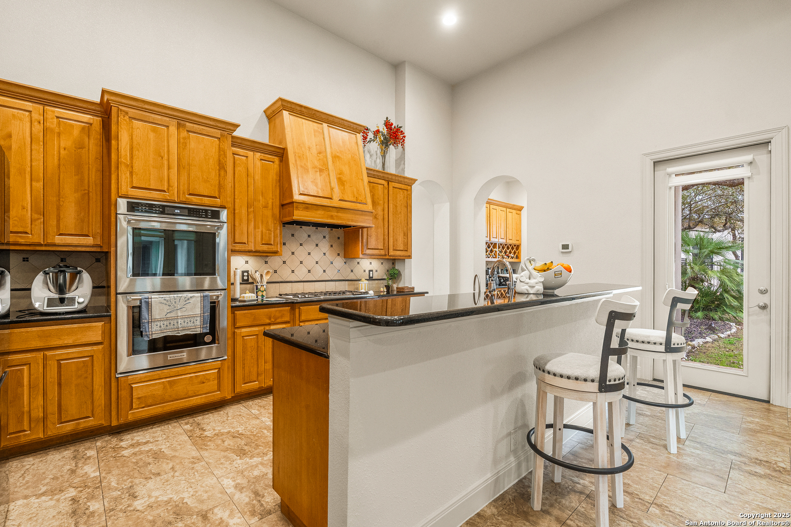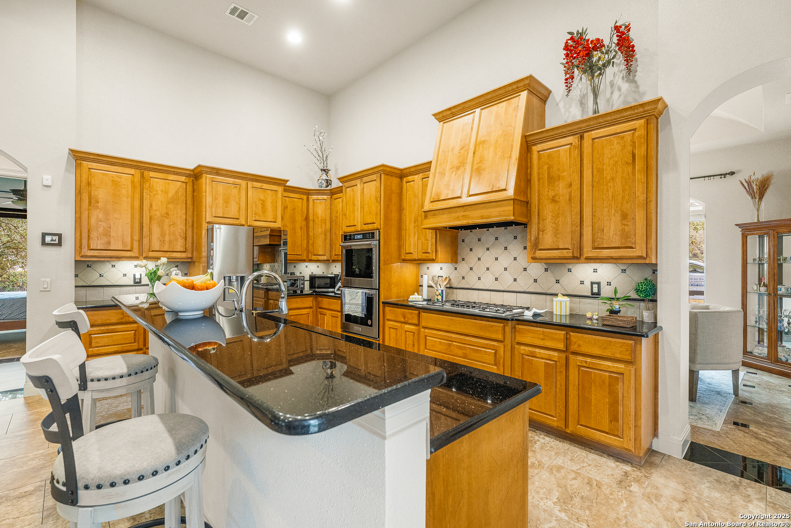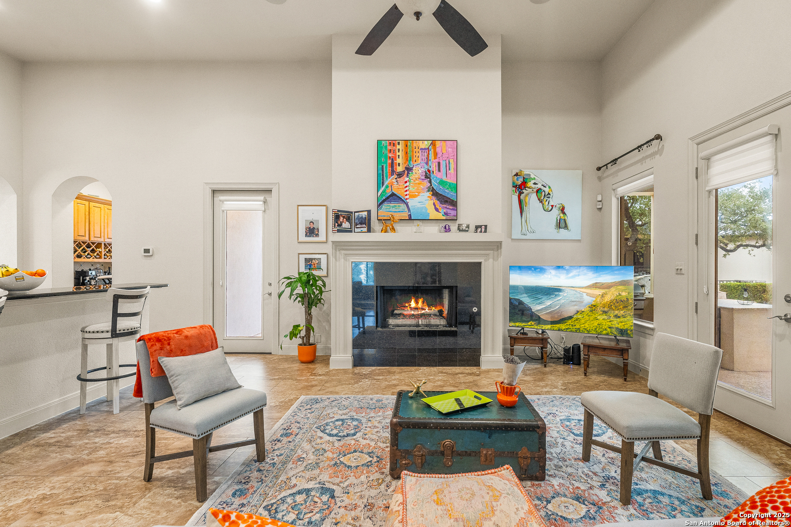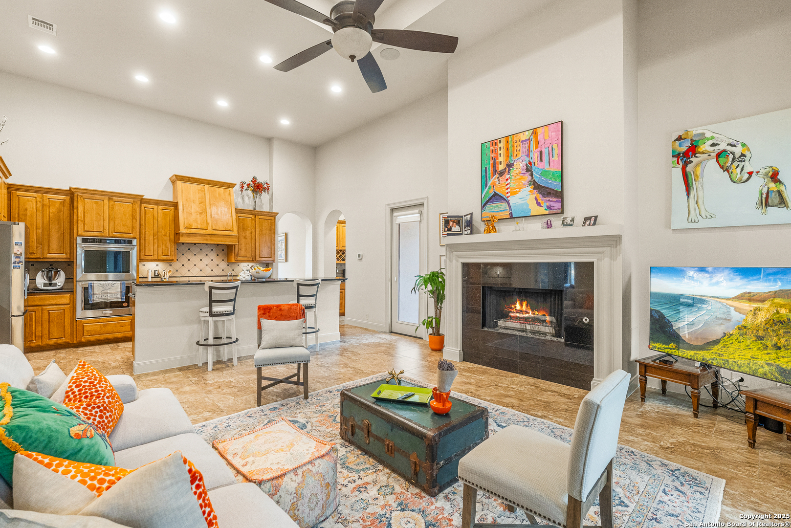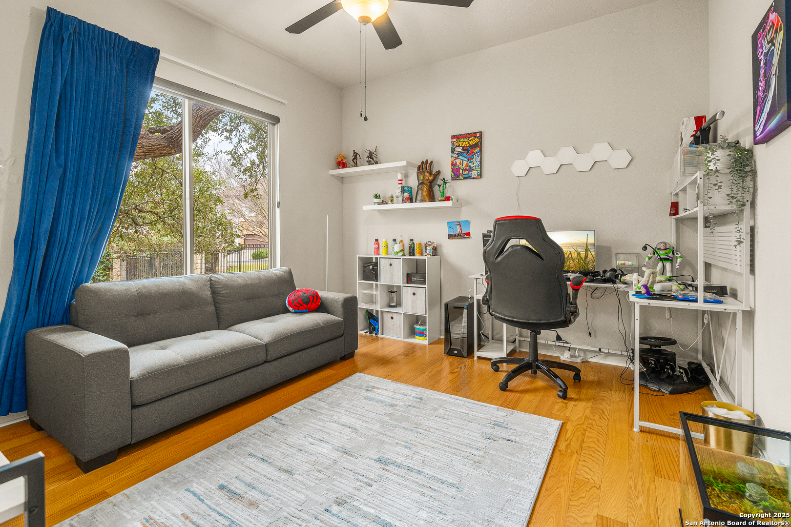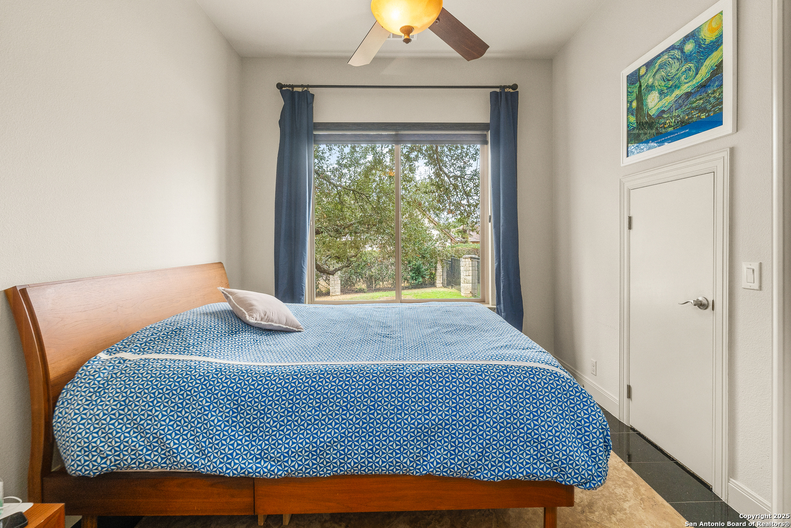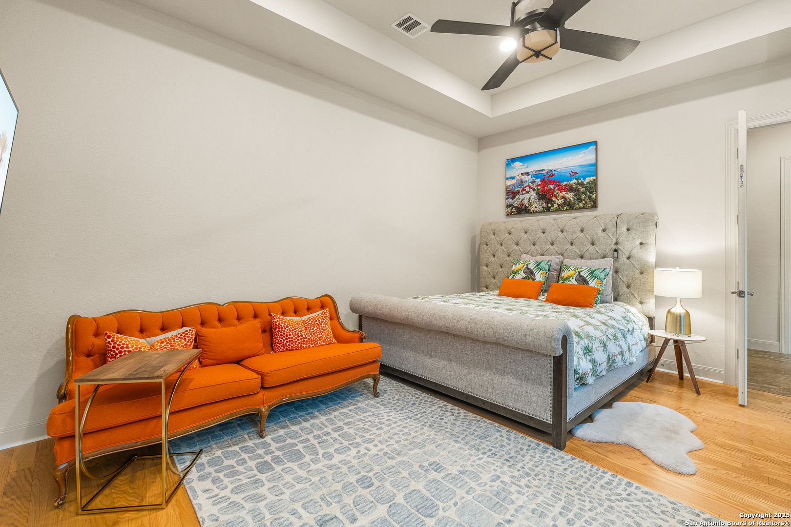Description
Stunning Custom Estate 4 bedroom, 3 bath home. Built in 2012 with a clean and well-planned 3710 sqft floorplan, Pool, spa, outdoor kitchen on almost 1/2 acre. In the desirable Dominion country club. The exceptional layout features a sophisticated open floor plan that envelops a stunning heated pool and spa, all while providing tranquil views everywhere you turn. Mature trees accentuate the landscape, creating a serene atmosphere ideal for relaxation and entertainment. The gourmet kitchen is equipped with sleek Bosch stainless steel appliances and offers a direct view to the pool, ensuring that you never miss a moment while entertaining. The spacious master suite includes an additional room perfect for a secondary walk-in closet or a private retreat, while the second bedroom and bathroom conveniently occupy the main level. A vast bonus room awaits upstairs, perfectly suited for a media or game room, while two generously sized bedrooms and a cozy living area provide a perfect children’s or guest retreat. With a three-car garage and Energy Star certification, this remarkable estate harmonizes elegance with efficiency. It’s a one-of-a-kind home that truly has everything you need to elevate your lifestyle to new heights. Experience unparalleled luxury and entertaining possibilities in this stunning residence. Enjoy the San Antonio lifestyle in this fabulous home.
Address
Open on Google Maps- Address 16 LISER GLEN, San Antonio, TX 78257-1377
- City San Antonio
- State/county TX
- Zip/Postal Code 78257-1377
- Area 78257-1377
- Country BEXAR
Details
Updated on April 14, 2025 at 6:32 pm- Property ID: 1857623
- Price: $5,800
- Property Size: 3710 Sqft m²
- Bedrooms: 4
- Bathrooms: 3
- Year Built: 2012
- Property Type: Residential Rental
- Property Status: ACTIVE
Additional details
- HEATING: Central, 3 Units
- ROOF: Tile
- Fireplace: One
- INTERIOR: 3-Level Variable, Spinning, Eat-In, 2nd Floor, Island Kitchen, Breakfast Area, Walk-In, Study Room, Game Room, Media, Utilities, 1st Floor, High Ceiling, Open, Cable, Internal, Laundry Main, Walk-In Closet
Mortgage Calculator
- Down Payment
- Loan Amount
- Monthly Mortgage Payment
- Property Tax
- Home Insurance
- PMI
- Monthly HOA Fees
Listing Agent Details
Agent Name: Dulce Rivera
Agent Company: Uownit Realty, LLC


