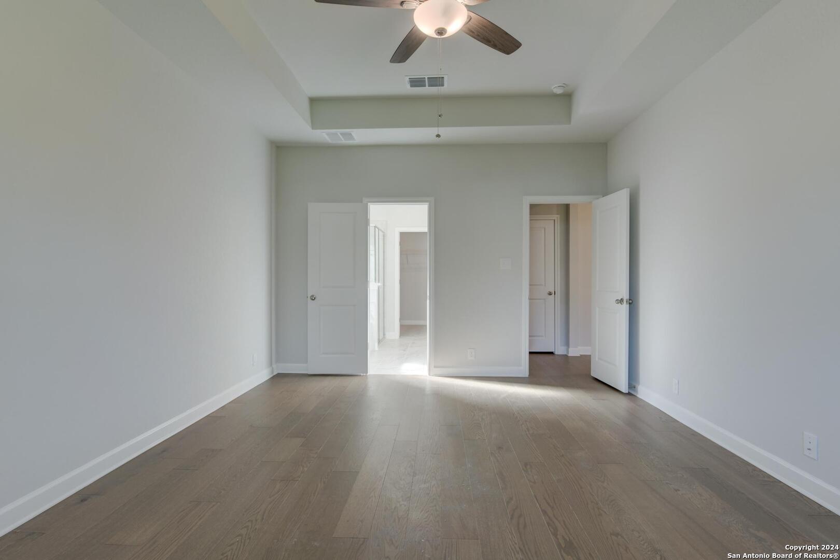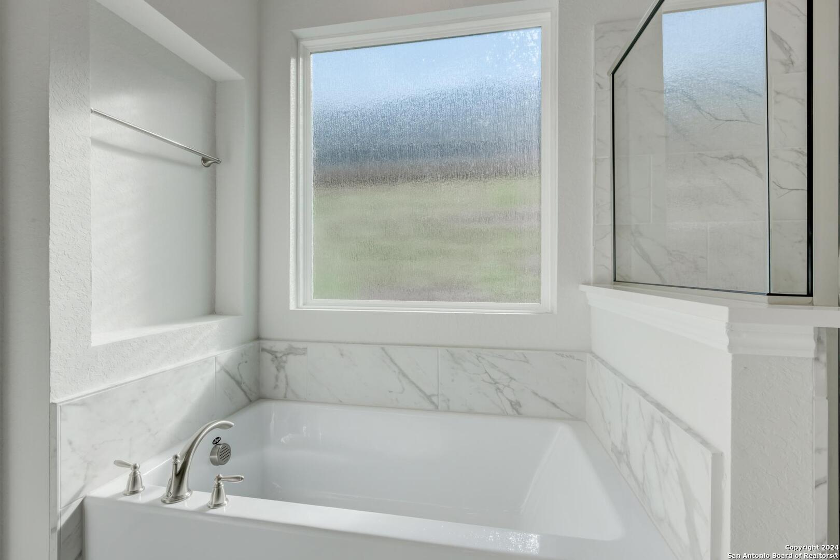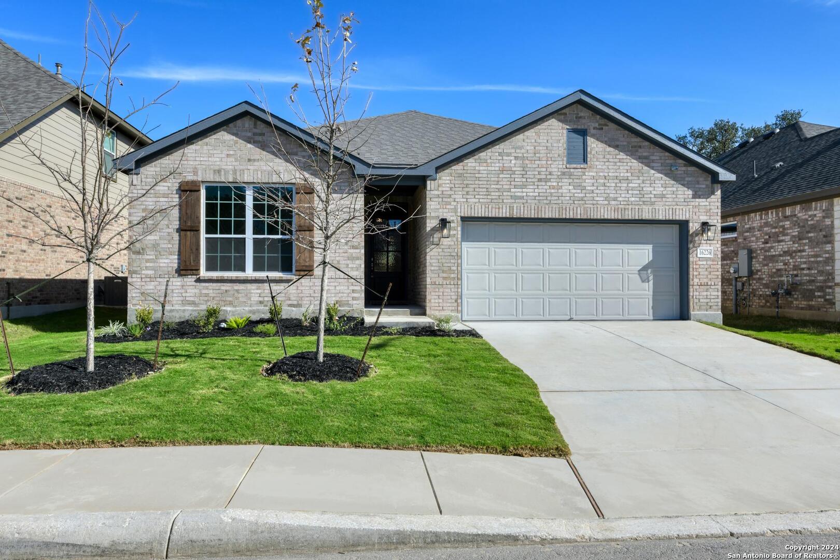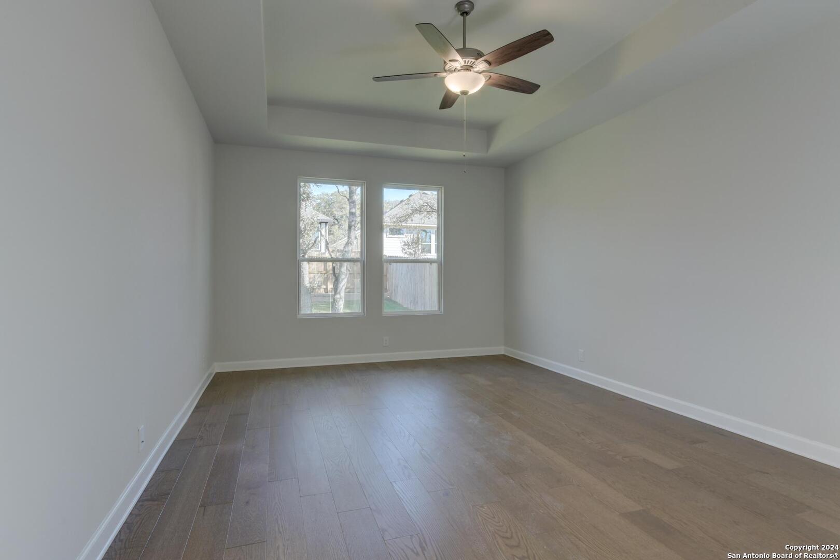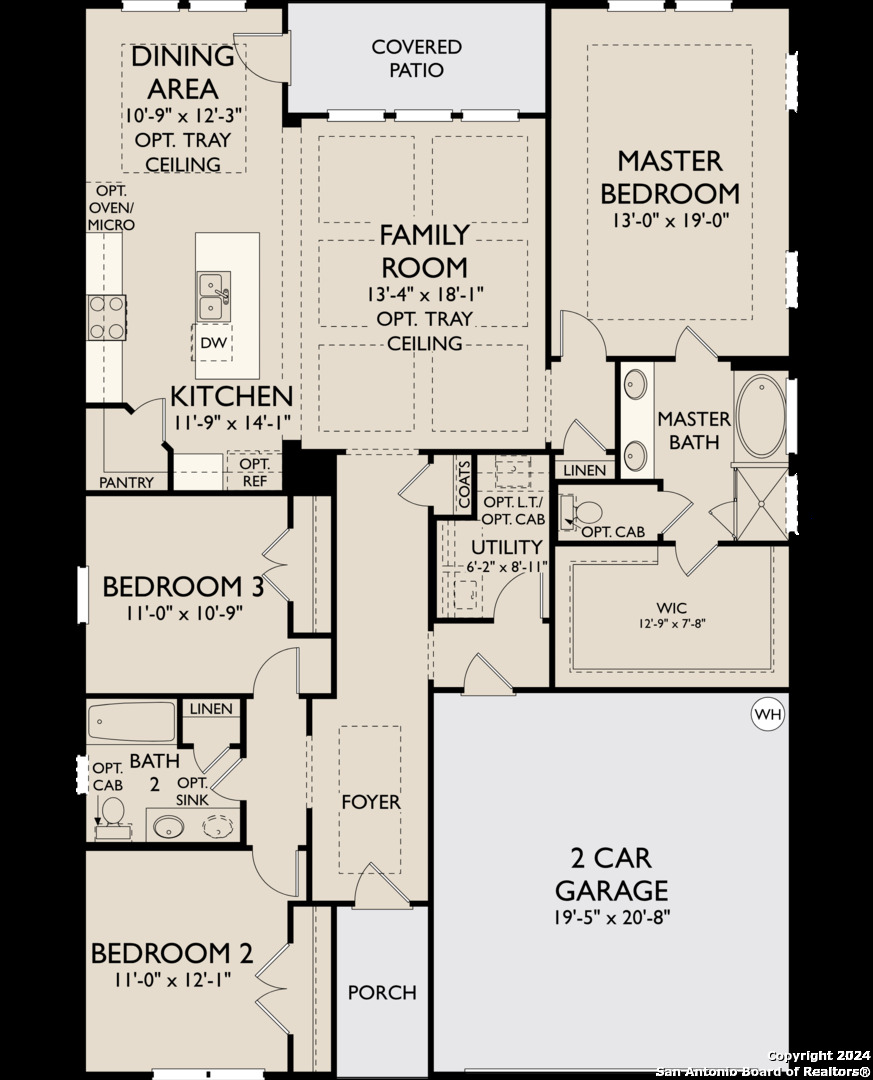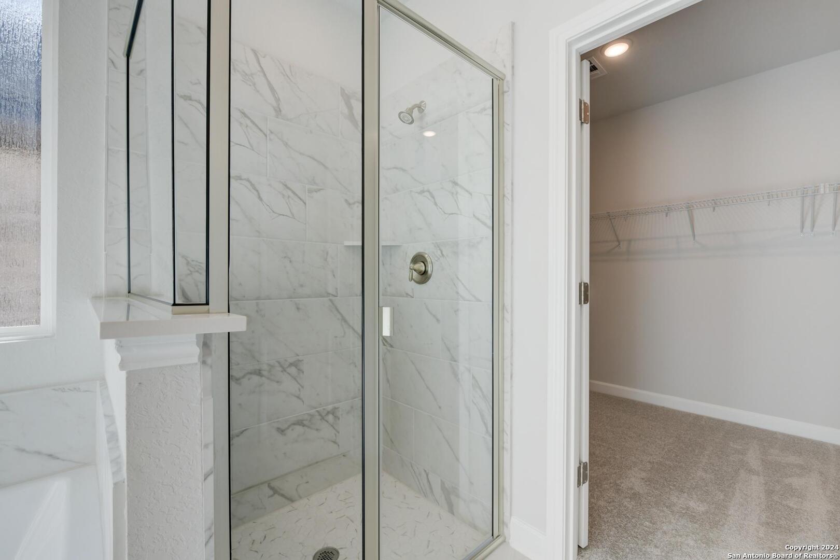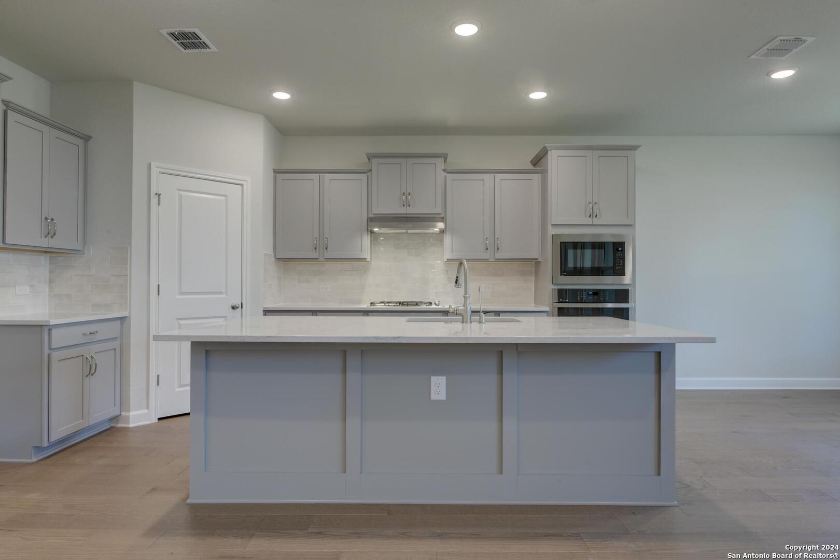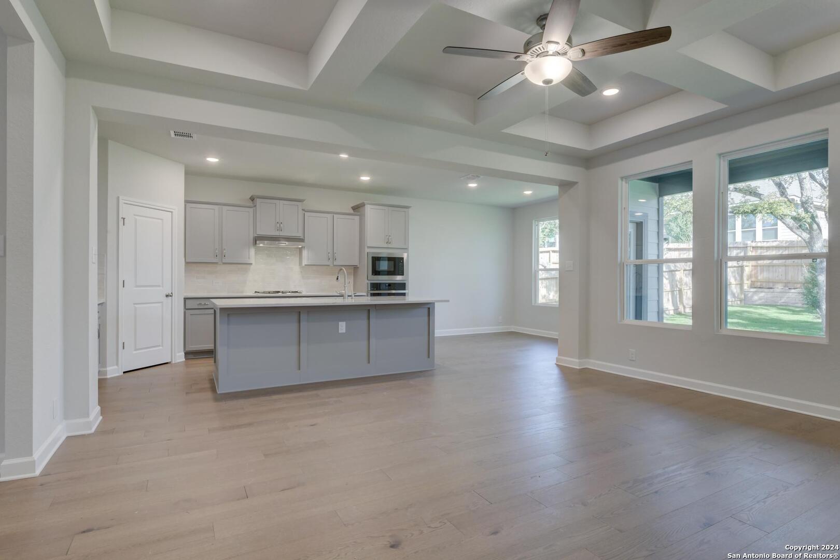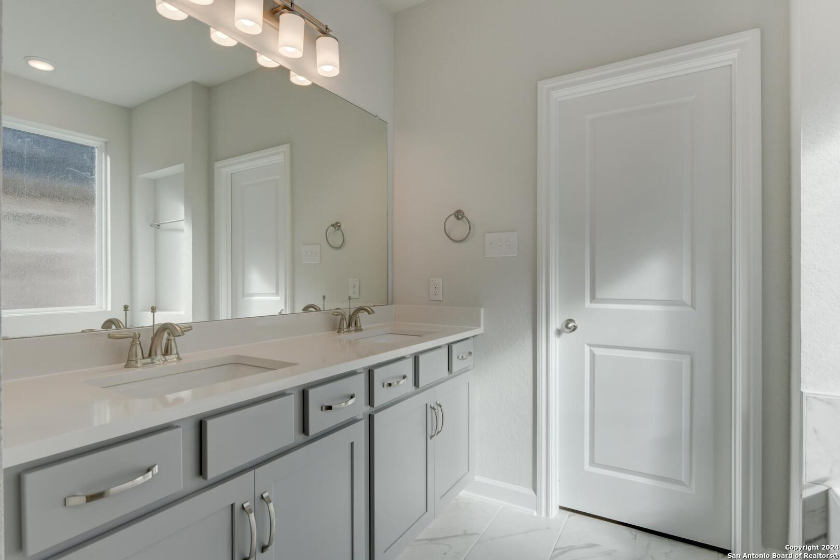Description
Charming one-story home with gourmet kitchen with elegant cabinetry, quartz countertops and built-in stainless-steel appliance with gas cooktop. Included is a walk-in pantry and a beautifully wooden wrapped center island that opens to the spacious family room. The sun lit family room features three large windows that look out onto the covered patio. The main living areas have exquisite wood floors, with beautiful tile floors in the baths and utility room. Secluded oversized master suite features a private bath with oversized shower with tile surround and mudset shower floor, garden tub, double vanities with quartz countertops and a large walk-in closet. Large utility room as you enter from the garage has added upper and lower cabinets with granite countertop for folding and additional storage. Covered patio for outdoor entertaining. The yard has a full sprinkler system. This home has many fantastic upgrades and is a must see. It will be ready for move in towards the end of November.
Address
Open on Google Maps- Address 16226 Athens Cape, San Antonio, TX 78247
- City San Antonio
- State/county TX
- Zip/Postal Code 78247
- Area 78247
- Country BEXAR
Details
Updated on March 25, 2025 at 9:30 pm- Property ID: 1806385
- Price: $482,990
- Property Size: 1798 Sqft m²
- Bedrooms: 3
- Bathrooms: 2
- Year Built: 2024
- Property Type: Residential
- Property Status: Pending
Additional details
- PARKING: 2 Garage
- POSSESSION: Closed
- HEATING: Central
- ROOF: Compressor
- Fireplace: Not Available
- EXTERIOR: Cove Pat, PVC Fence, Double Pane
- INTERIOR: 1-Level Variable, Eat-In, Island Kitchen, Breakfast Area, Walk-In, Utilities, Screw Bed, High Ceiling, Open, Cable, Internal, All Beds Downstairs, Laundry Main, Laundry Room, Walk-In Closet
Mortgage Calculator
- Down Payment
- Loan Amount
- Monthly Mortgage Payment
- Property Tax
- Home Insurance
- PMI
- Monthly HOA Fees
Listing Agent Details
Agent Name: Dayton Schrader
Agent Company: eXp Realty











