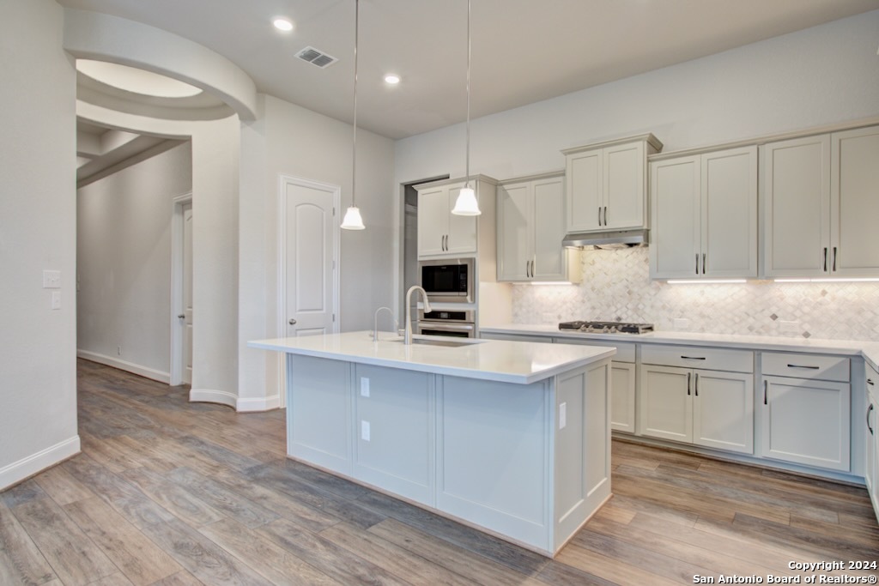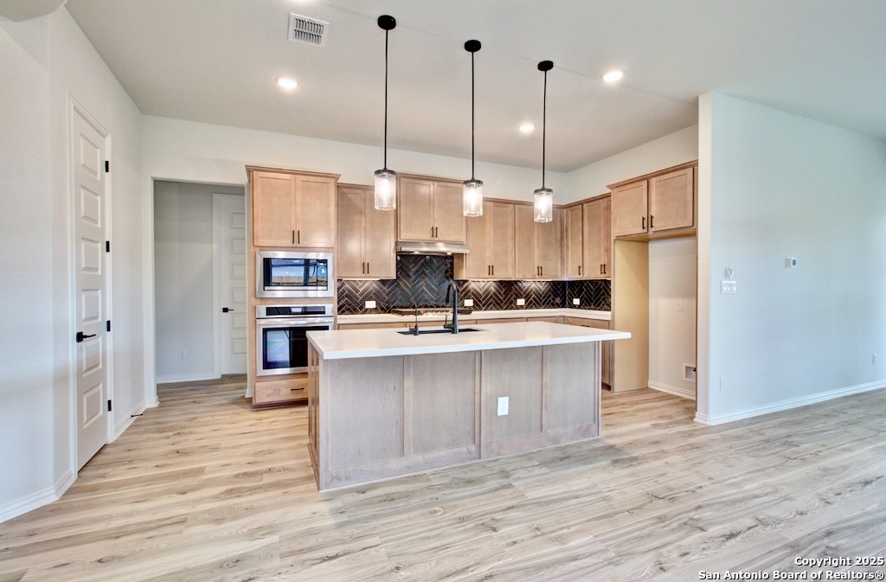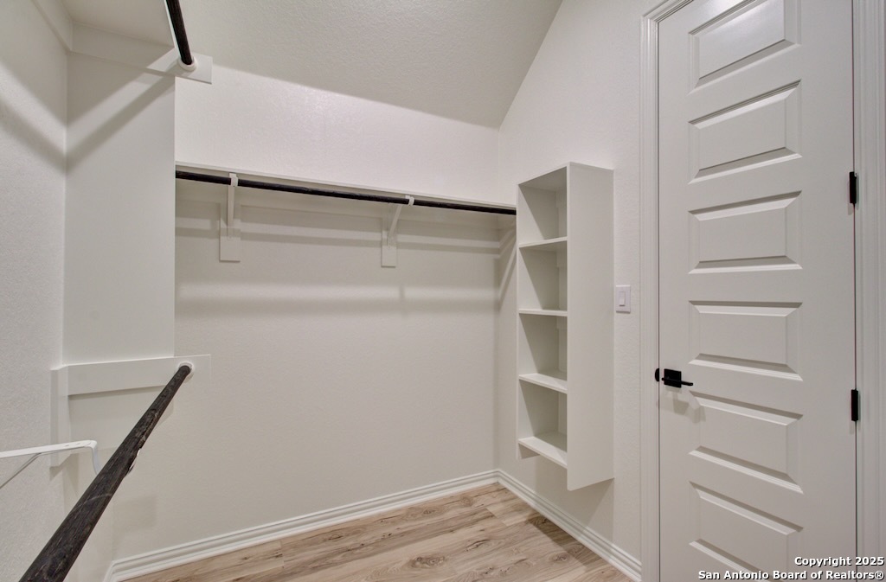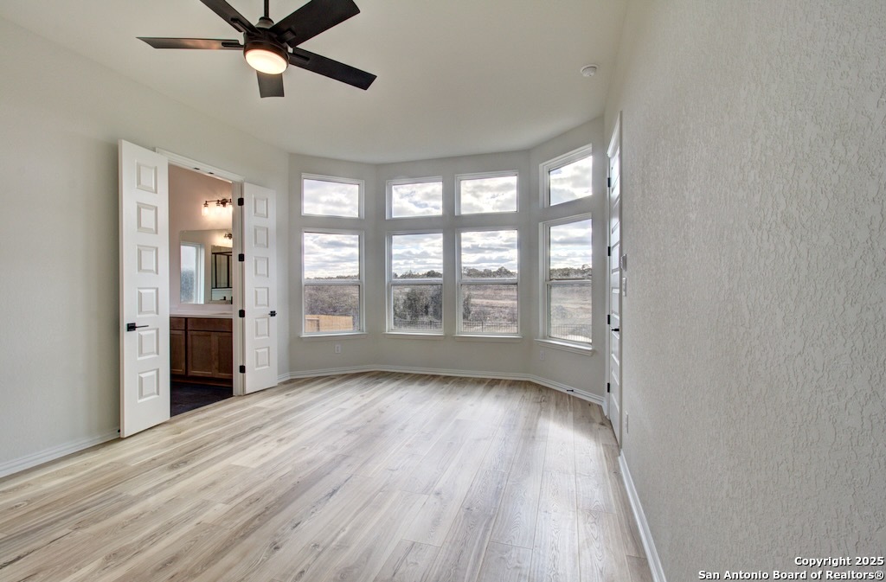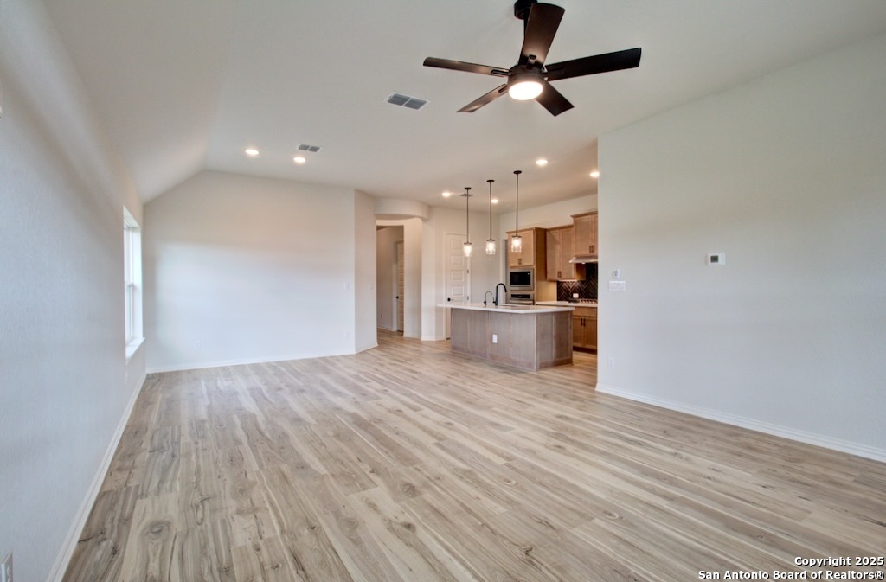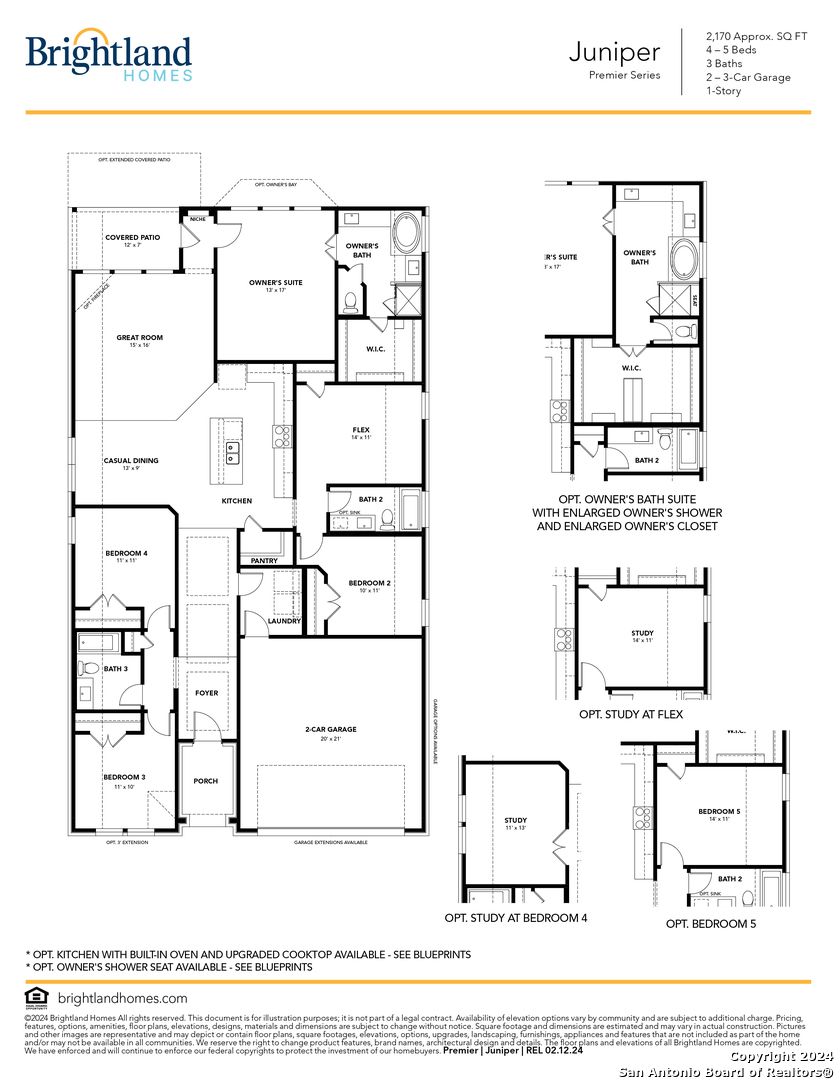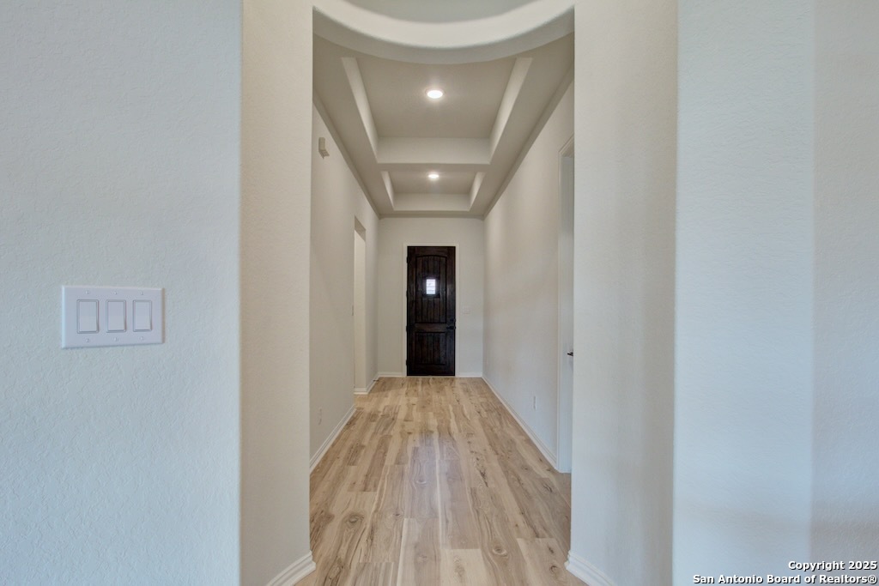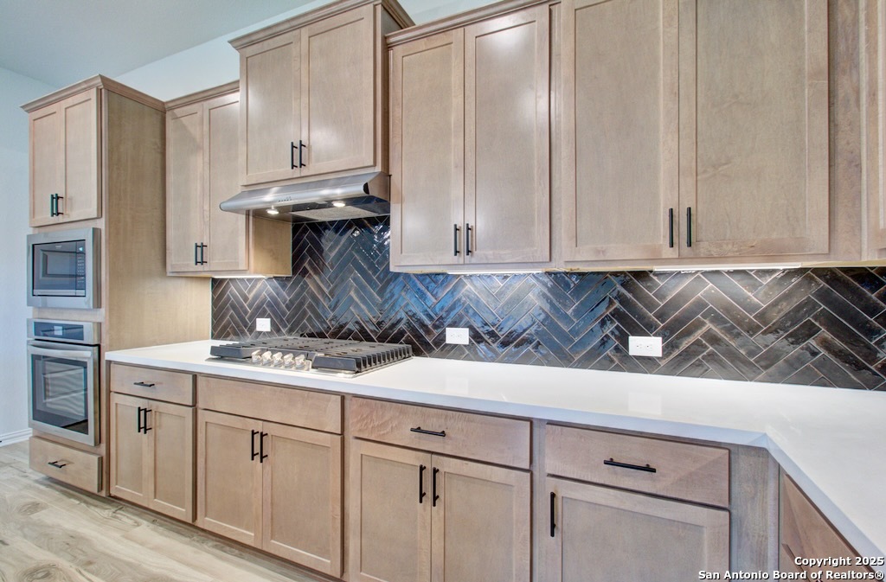Description
**Rotunda Foyer, 8′ Front & Interior Doors, Keypad at Garage Entry, Ceiling Fans, Upgraded Kitchen, Extended Patio, Water Softener Installed. ** Take some time to visit Meyer Ranch to view this wonderfully upgraded Premier floorplan by Brightland Homes. This one-story home is 2200 SQFT with 4 bedrooms, 3 full bathrooms, and a flex room. The front, patio, and interior doors are all 8′ tall. Blinds have been added at standard locations, a GE water softener is already installed along with a keypad entry at the garage. Multiple ceiling fans have been upgraded and added at non-standard locations. As you enter the home you are greeted by a grand rotunda off the entrance foyer. The open layout kitchen has been upgraded to include Omega-stone countertops, 42″ cabinets with crown moulding, a built-in oven/ microwave cabinet and an added cabinet above the refrigerator, stainless steel appliances with a 36″ gas cooktop and externally circulated vent hood, and a walk-in pantry. The owner’s suite has a bay window adding 32 SQFT. The bathroom has separate vanities with 42″ mirrors, a separate walk-in shower, a garden tub with a window above, a private toilet, and a walk-in closet. The hall bathroom has been upgraded to have a walk-in tile shower ILO of a tub/shower. A keypad entry has been added to the garage entrance. The exterior of the home has 3-sided brick & stone masonry, an extended covered patio, front gutters, a 6′ tall fence with a gate, and a professionally landscaped yard with a sprinkler system. **Photos shown may not represent the listed house**
Address
Open on Google Maps- Address 1631 Seekat Drive, New Braunfels, TX 78132
- City New Braunfels
- State/county TX
- Zip/Postal Code 78132
- Area 78132
- Country COMAL
Details
Updated on January 17, 2025 at 9:31 am- Property ID: 1804213
- Price: $542,990
- Property Size: 2200 Sqft m²
- Bedrooms: 4
- Bathrooms: 3
- Year Built: 2024
- Property Type: Residential
- Property Status: ACTIVE
Additional details
- PARKING: 2 Garage, Attic
- POSSESSION: Closed
- HEATING: Central
- ROOF: Compressor
- Fireplace: Not Available
- EXTERIOR: Cove Pat, PVC Fence, Double Pane, Gutters
- INTERIOR: 1-Level Variable, Lined Closet, Island Kitchen, Walk-In, 1st Floor, High Ceiling, Open, Laundry Main, Laundry Room, Walk-In Closet, Attic Access, Attic Partially Floored, Attic Pull Stairs, Atic Roof Deck
Mortgage Calculator
- Down Payment
- Loan Amount
- Monthly Mortgage Payment
- Property Tax
- Home Insurance
- PMI
- Monthly HOA Fees
Listing Agent Details
Agent Name: April Maki
Agent Company: Brightland Homes Brokerage, LLC




