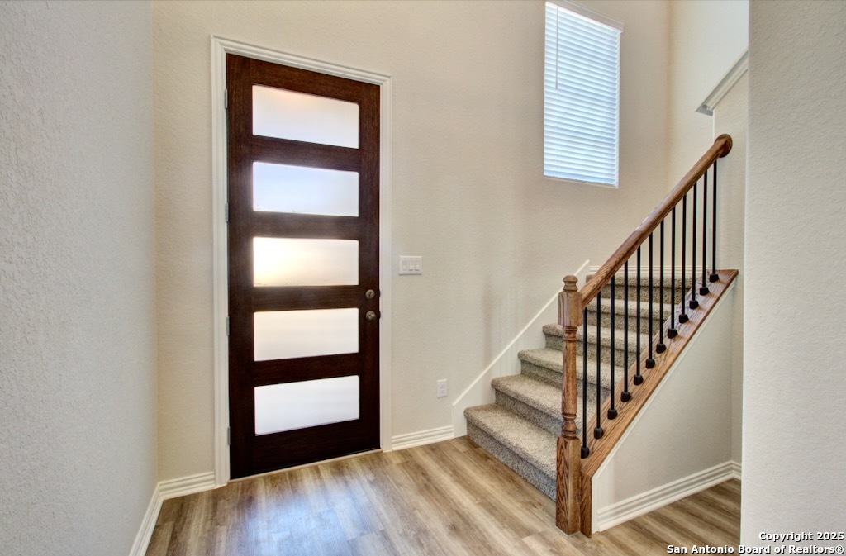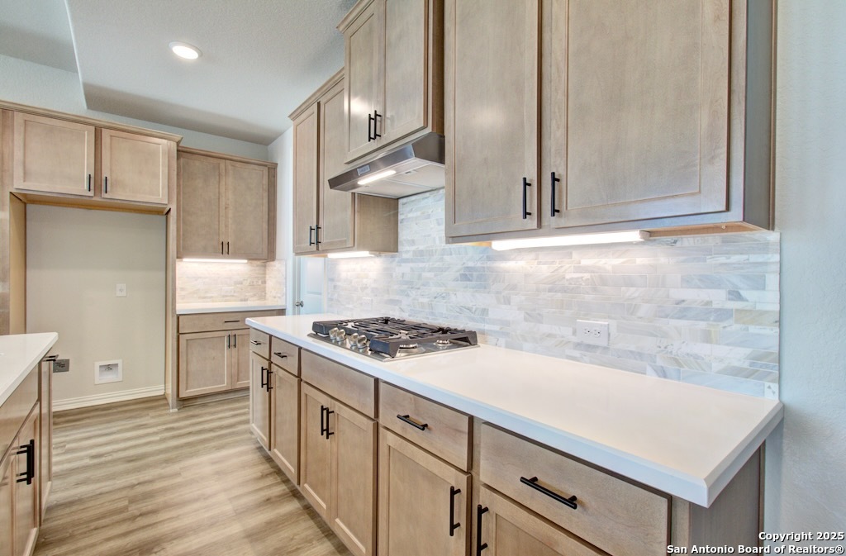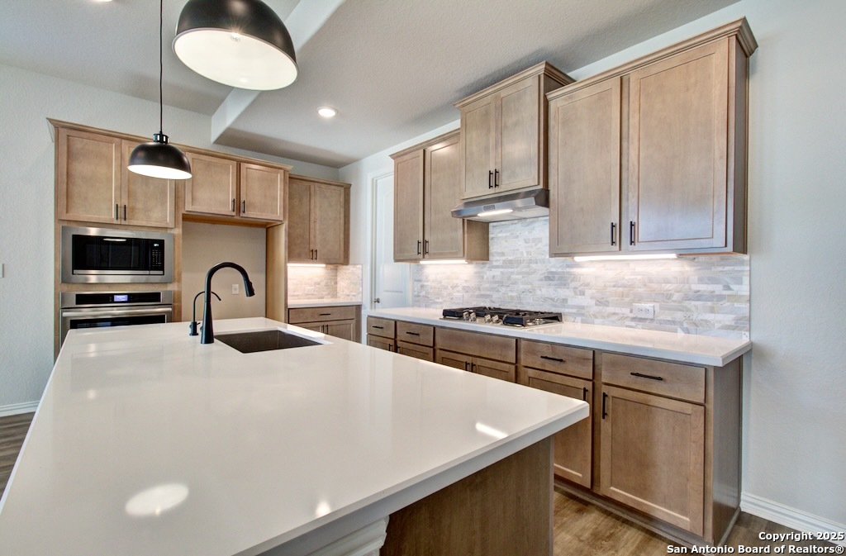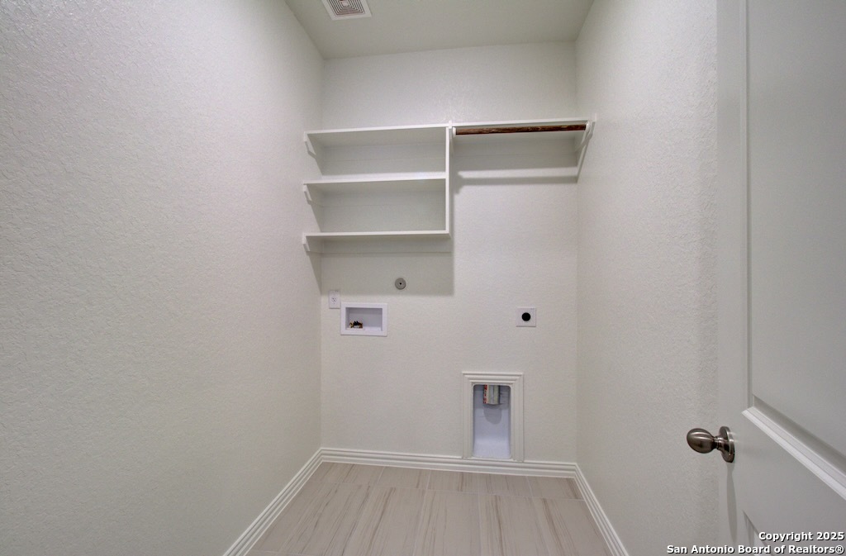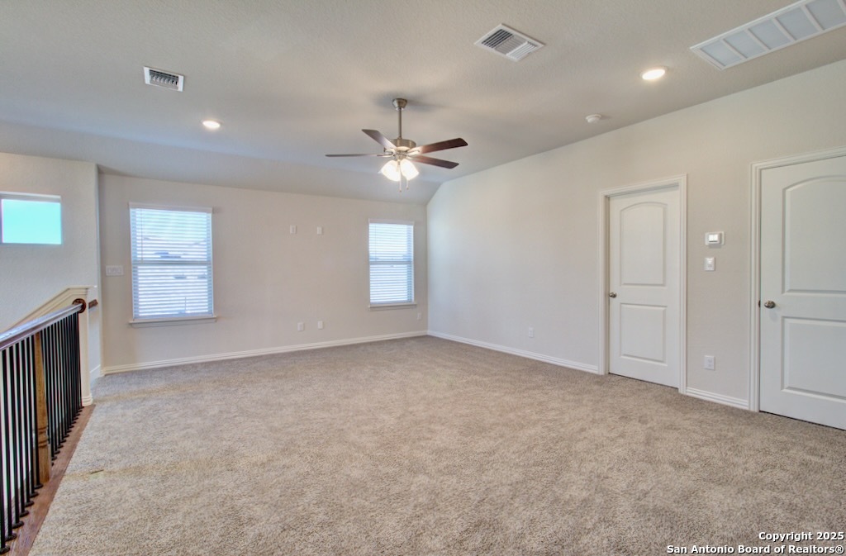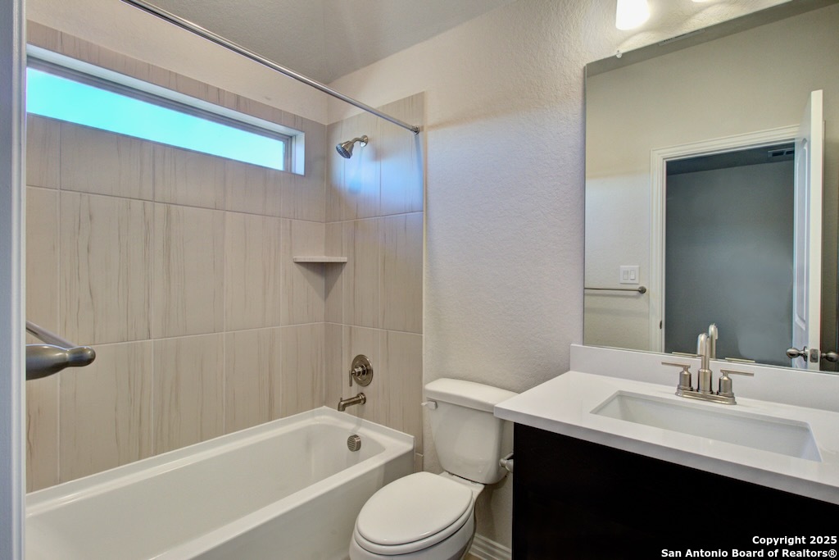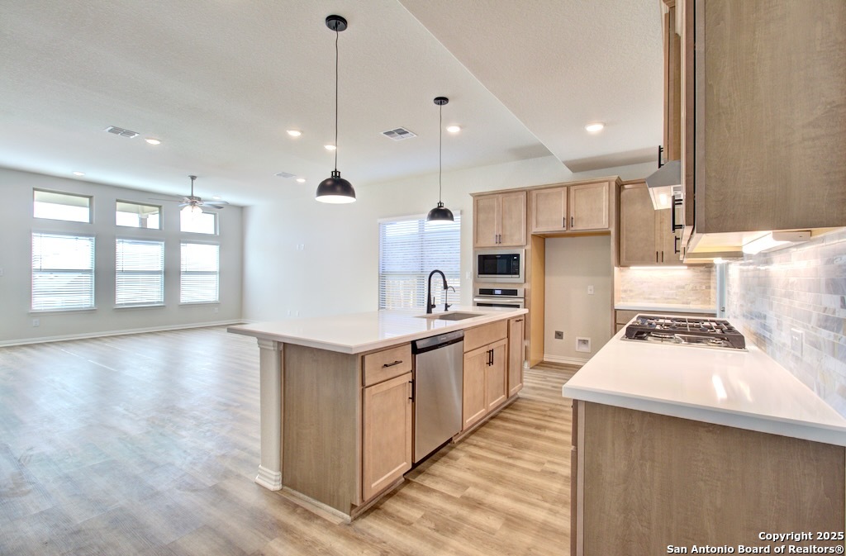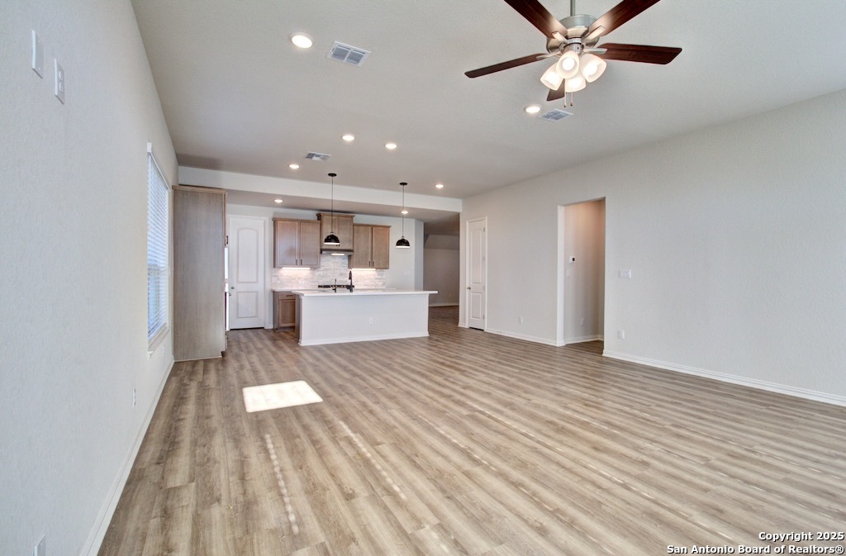Description
** Upgraded Kitchen, Casual and Formal Dining Areas, Game Room, Blinds at Standard Locations, Entry Lockers** Stop by Meyer’s Ranch to view the Cayman floorplan by Brightland Homes. This plan has 4 bedrooms, 3.5 bathrooms and a game room. There is an 8′ front door and 8′ main level interior doors. Blinds have been added at standard locations. The open kitchen boasts 42″ cabinets with crown moulding, the layout has been upgraded to include built-in oven/microwave cabinet, and a 12″ cabinet above the refrigerator. There are stainless steel appliances with a gas cooktop, an externally circulated vent hood, a center island with a 10″ stainless steel sink with a pull down faucet, Omega-stone countertops, and a walk-in pantry. The spacious owner’s suite is off the great room on the main level. The bathroom has a double vanity with a 42″ mirror, a recessed tiled shower with a window above, a private toilet, a linen closet, and a walk-in cabinet with shelving. Lockers have been added off the garage entrance and the laundry room has built-in shelving. Upstairs there three bedrooms with a walk-in closet at bedroom two. There are two full bathrooms, and a spacious game room. The third bathroom is added onto bedroom four, which adds a walk-in closet. Bedroom two also has a walk-in closet. The home’s exterior has 3-sided brick masonry, a 6′ privacy fence with a gate, a covered patio, and a professionally landscaped yard with a spinkler system. **Photos shown may not represent listed house.**
Address
Open on Google Maps- Address 1637 Couser Avenue, New Braunfels, TX 78132
- City New Braunfels
- State/county TX
- Zip/Postal Code 78132
- Area 78132
- Country COMAL
Details
Updated on February 17, 2025 at 9:31 am- Property ID: 1816624
- Price: $459,990
- Property Size: 2771 Sqft m²
- Bedrooms: 4
- Bathrooms: 4
- Year Built: 2024
- Property Type: Residential
- Property Status: ACTIVE
Additional details
- PARKING: 2 Garage, Attic
- POSSESSION: Closed
- HEATING: Central, 1 Unit
- ROOF: Compressor
- Fireplace: Not Available
- EXTERIOR: Cove Pat, PVC Fence, Sprinkler System, Double Pane
- INTERIOR: 1-Level Variable, Lined Closet, Eat-In, 2nd Floor, Island Kitchen, Walk-In, Game Room, 1st Floor, High Ceiling, Open, Cable, Laundry Main, Laundry Room, Telephone, Walk-In Closet, Attic Access, Attic Partially Floored, Attic Pull Stairs, Atic Roof Deck
Features
Mortgage Calculator
- Down Payment
- Loan Amount
- Monthly Mortgage Payment
- Property Tax
- Home Insurance
- PMI
- Monthly HOA Fees
Listing Agent Details
Agent Name: April Maki
Agent Company: Brightland Homes Brokerage, LLC







