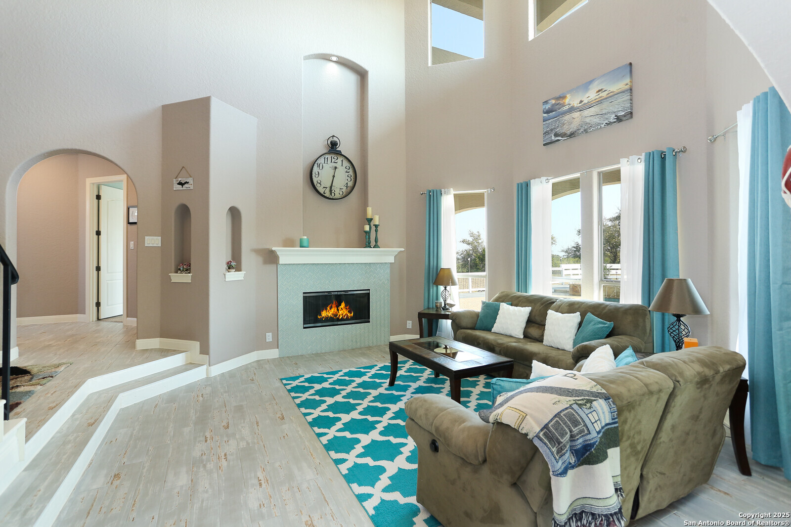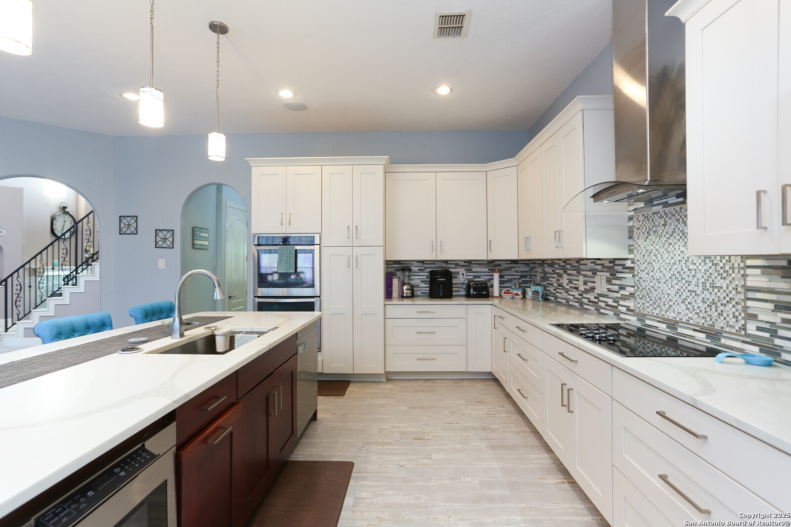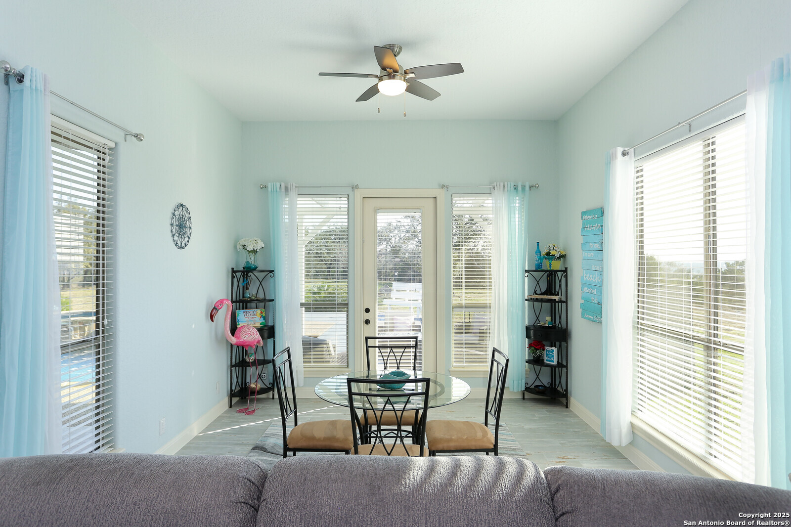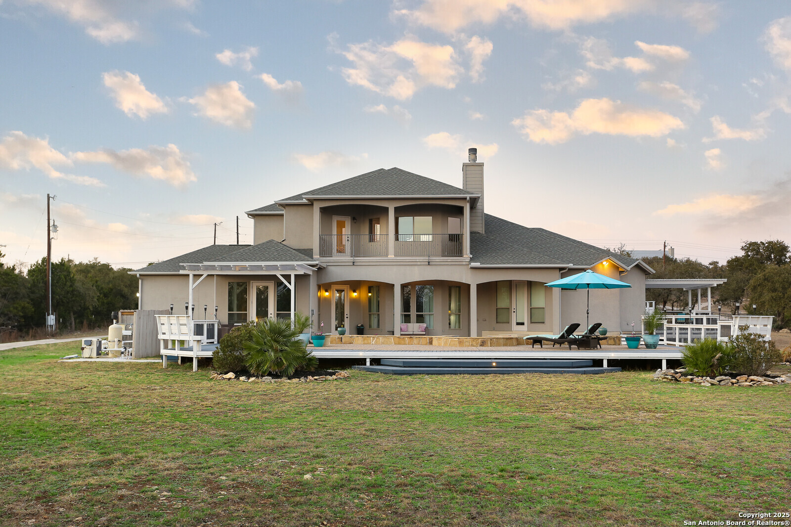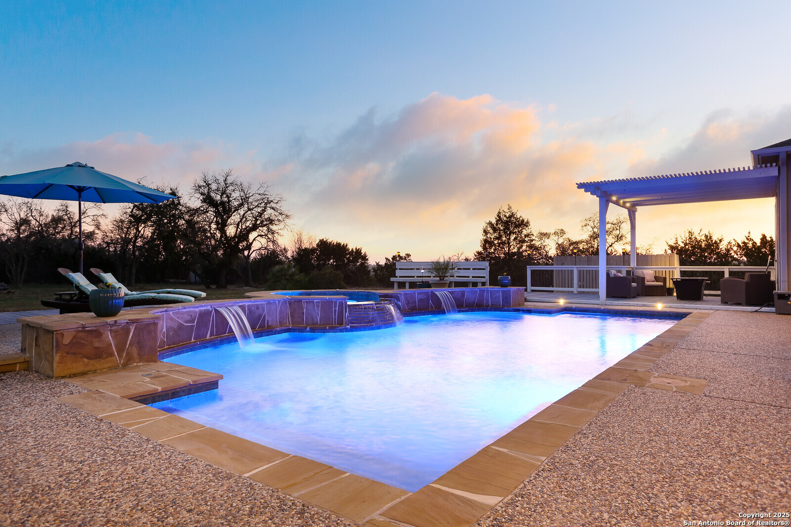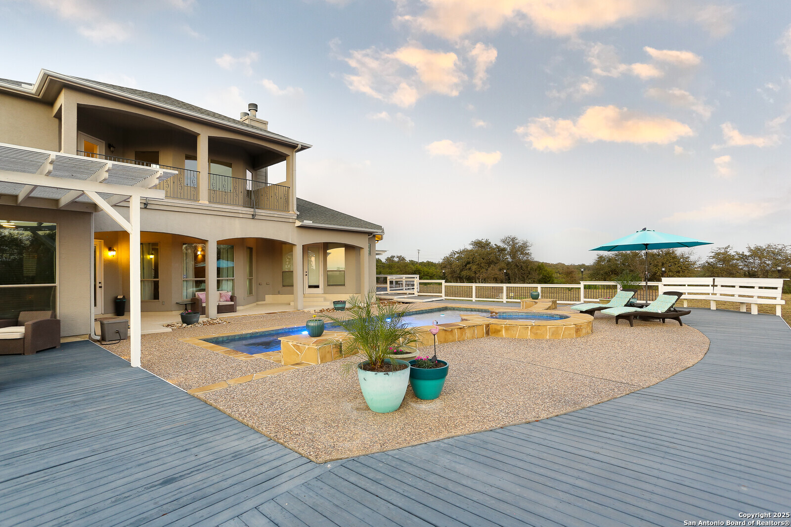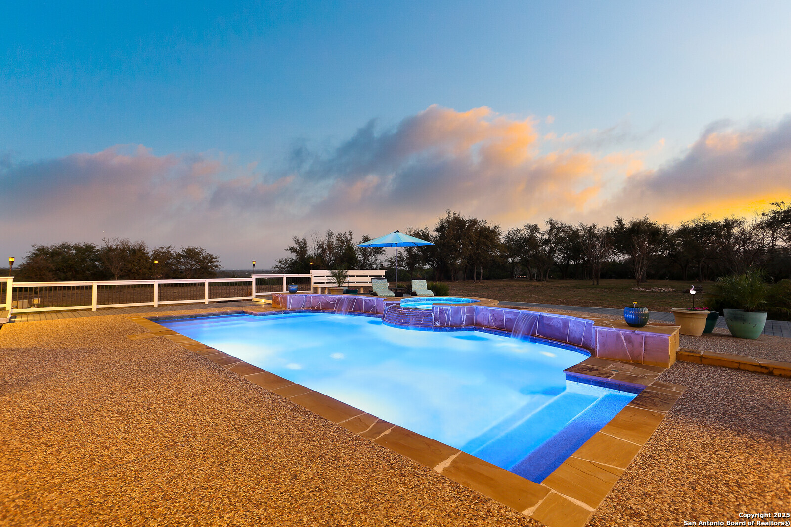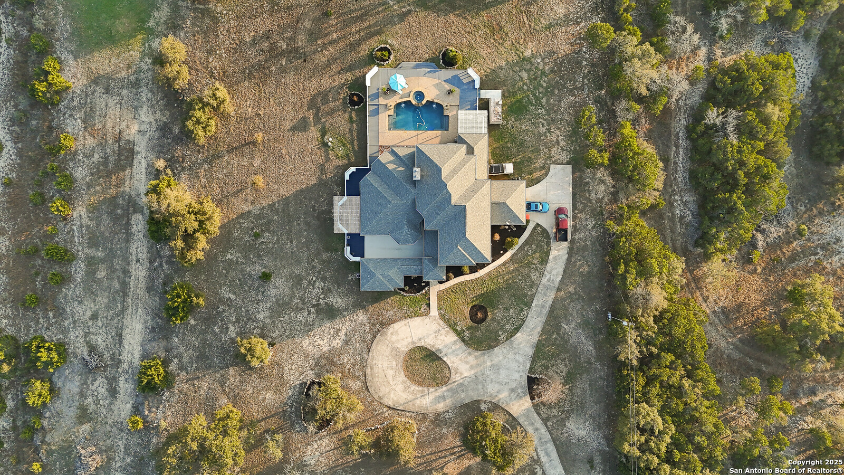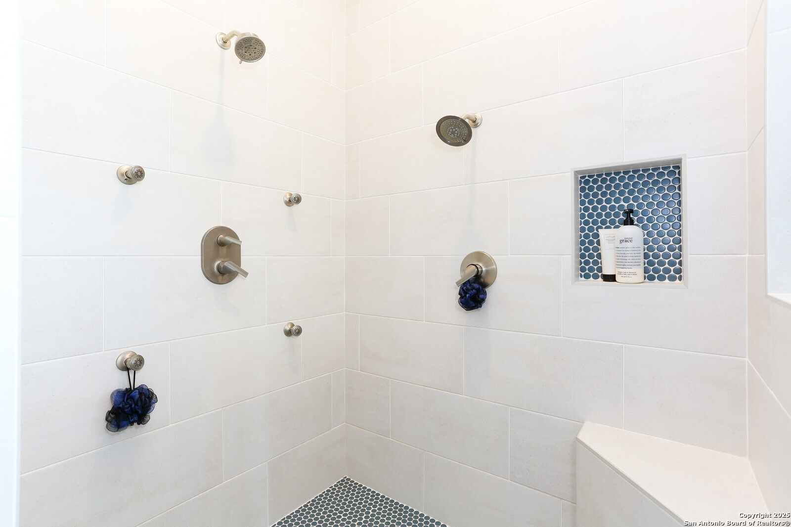164 Stallion Estates Dr, Spring Branch, TX 78070
Description
Exquisite Luxury Living in Stallion Estates Nestled on 6 sprawling acres, this stunning home offers unparalleled luxury and sophistication. Boasting 5 spacious bedrooms and 3.5 beautifully designed bathrooms, this home is the perfect blend of comfort and elegance. With premium finishes throughout, this residence exudes opulence from every corner. The gourmet kitchen is a chef’s dream, featuring top-of-the-line appliances, custom cabinetry, and a large island perfect for entertaining. The open-concept living and dining areas offer a seamless flow, with high ceilings and large windows that flood the home with natural light. The master suite serves as a serene retreat, with a spa-like ensuite, walk-in closet, and private access to the outdoor living space. The expansive grounds are perfect for both relaxation and recreation, providing ample space for gardens, outdoor activities, and potential for additional structures. Located in the prestigious Stallion Estates, this luxury home offers the ultimate in privacy, comfort, and grandeur. It’s an ideal blend of sophistication and country charm, creating the perfect haven for those who appreciate the finer things in life.
Address
Open on Google Maps- Address 164 Stallion Estates Dr, Spring Branch, TX 78070
- City Spring Branch
- State/county TX
- Zip/Postal Code 78070
- Area 78070
- Country BLANCO
Details
Updated on February 11, 2025 at 4:31 pm- Property ID: 1841304
- Price: $1,000,000
- Property Size: 4288 Sqft m²
- Bedrooms: 5
- Bathrooms: 4
- Year Built: 2007
- Property Type: Residential
- Property Status: ACTIVE
Additional details
- PARKING: 2 Garage, Attic, Side, Oversized
- POSSESSION: Closed
- HEATING: Central
- ROOF: HVAC
- Fireplace: Two, Family Room, Mast Bed
- EXTERIOR: Deck, Double Pane, Gutters, Trees, Detached Quarter, Ranch Fence
- INTERIOR: 3-Level Variable, Lined Closet, Eat-In, 2nd Floor, Island Kitchen, Breakfast Area, Walk-In, Study Room, Media, Loft, Utilities, Screw Bed, High Ceiling, Open
Mortgage Calculator
- Down Payment
- Loan Amount
- Monthly Mortgage Payment
- Property Tax
- Home Insurance
- PMI
- Monthly HOA Fees
Listing Agent Details
Agent Name: Cathleen Heshmat
Agent Company: San Antonio Portfolio KW RE AH


