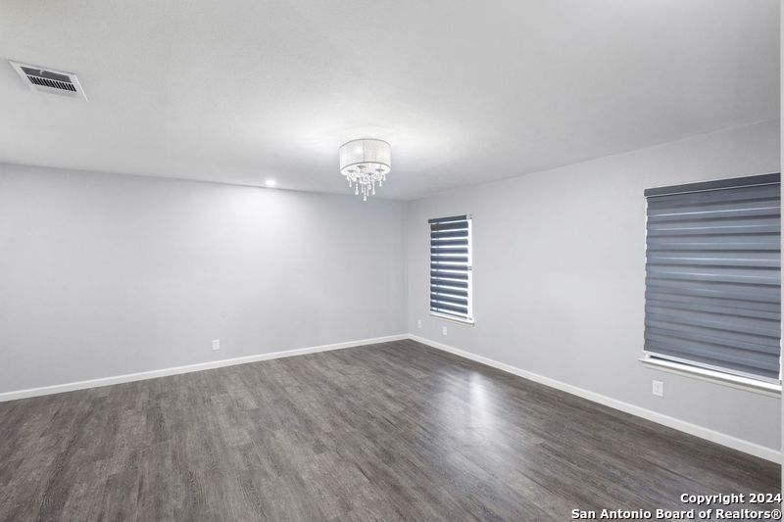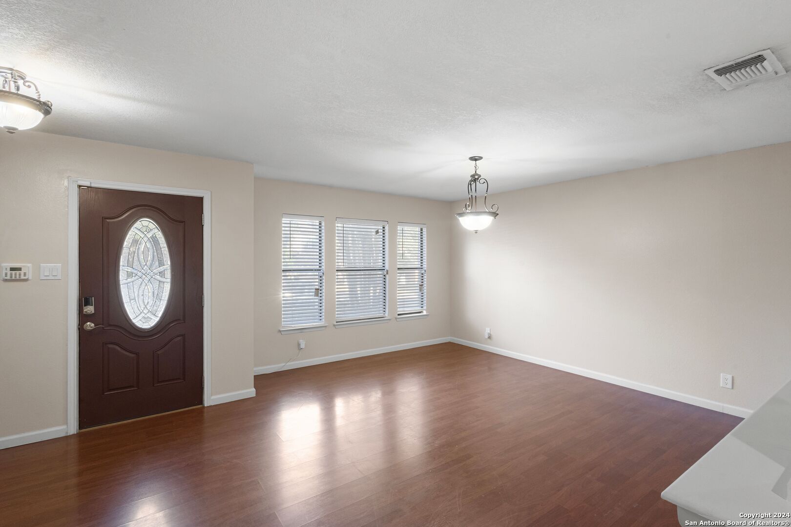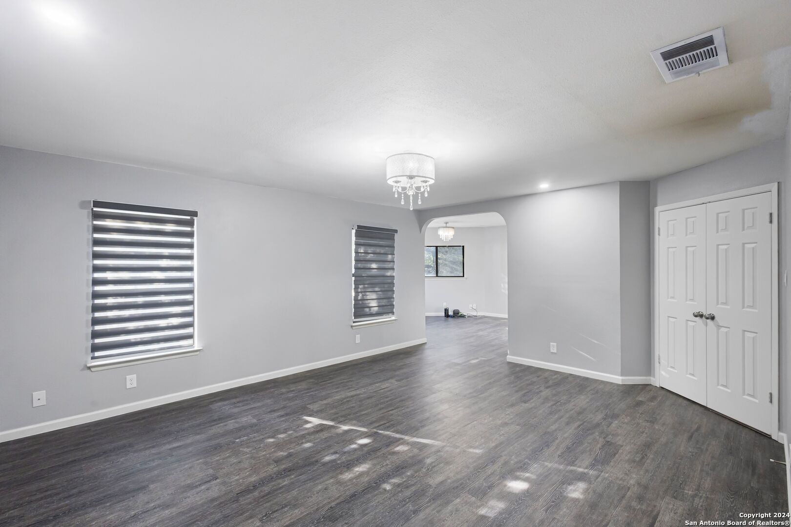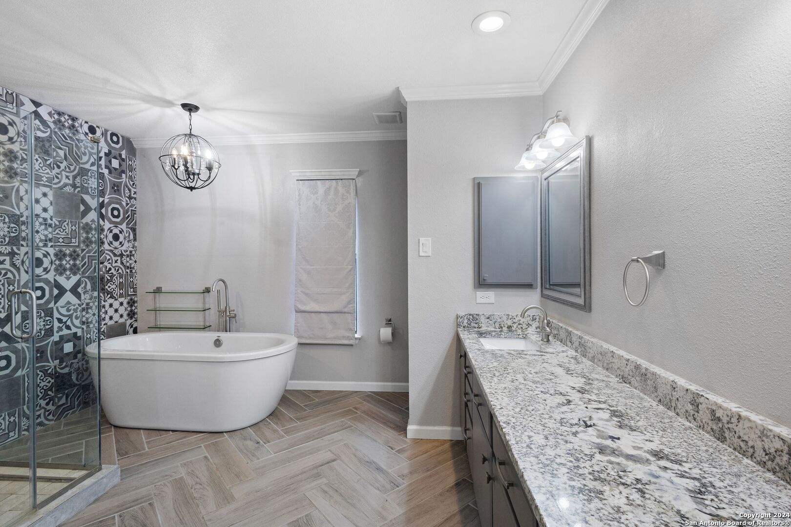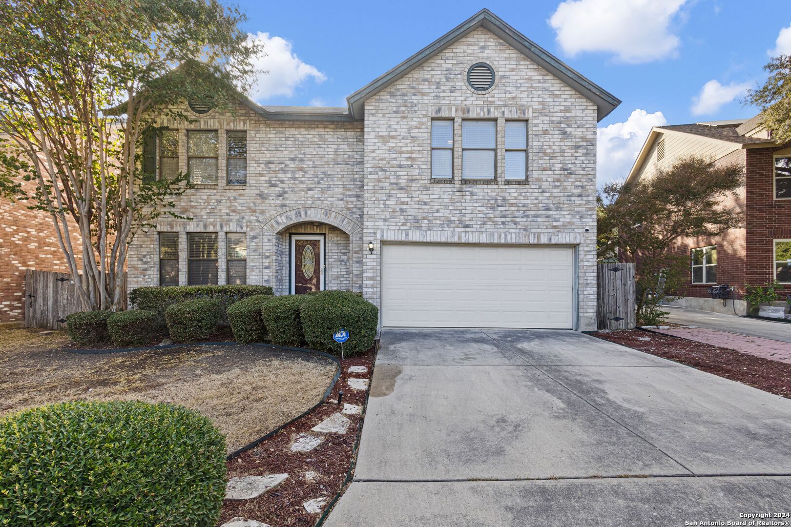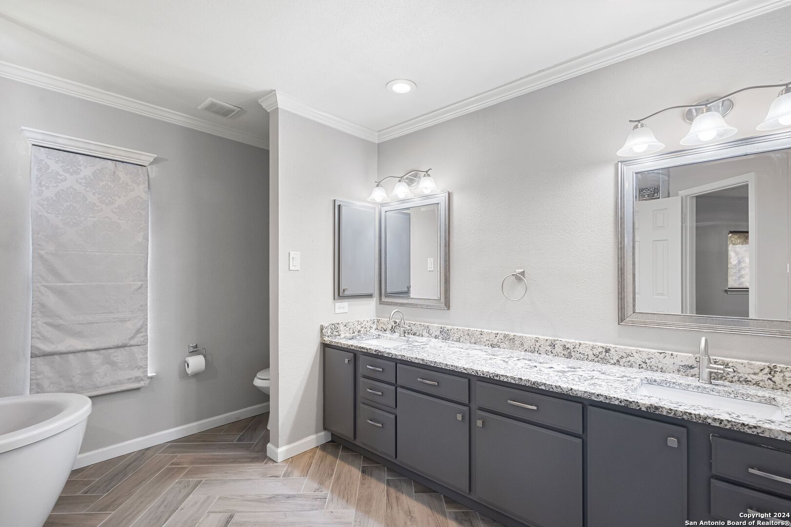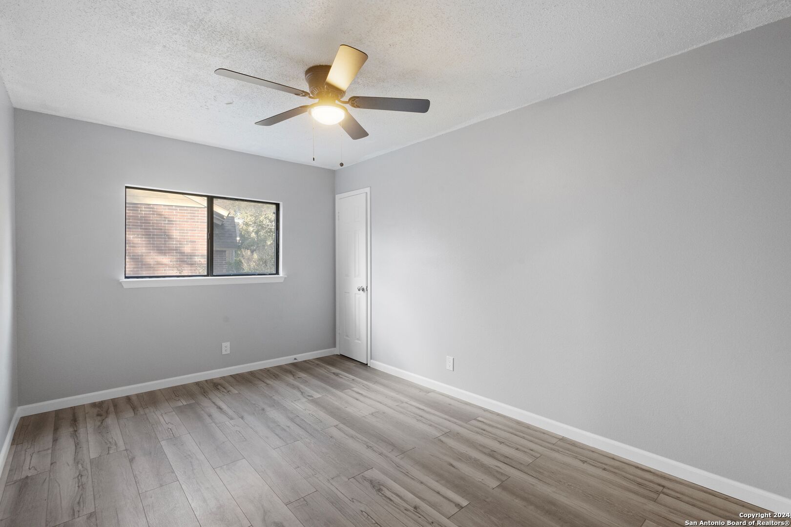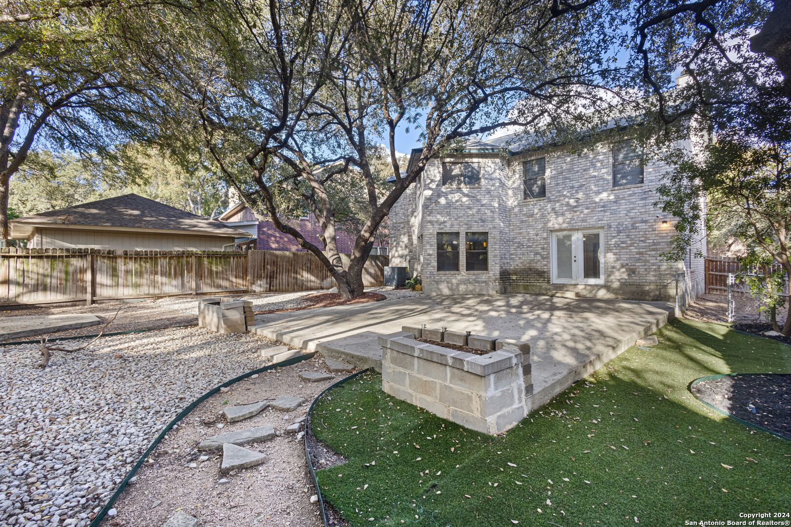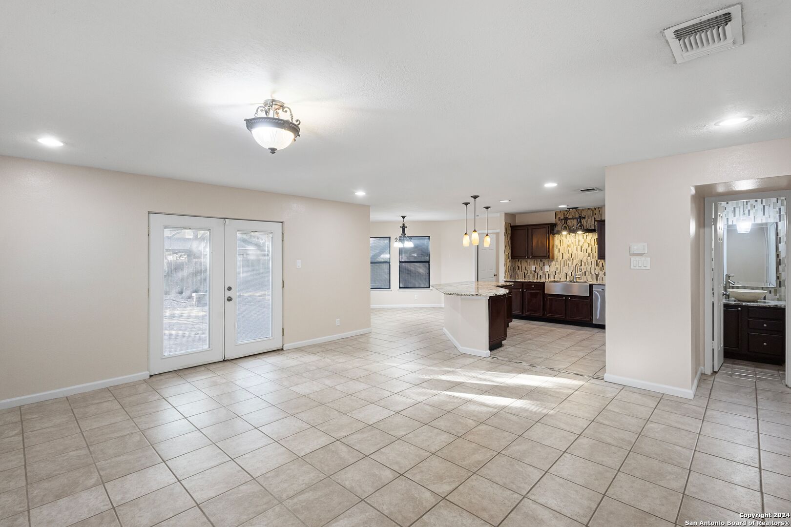Description
BRING YOUR BUYER(S) to see this spacious 2 story home located in the Redland Springs s/d with lots of room for entertaining inside and out. Features 3 bedrooms, 2.5 baths, updated kitchen with smooth cooktop convection stove, granite countertops and island, updated lighting and tiled backsplash along with two eating areas. Retreat upstairs to the master bedroom with a separate sitting or office area and a walk-in closet. Enter the master bathroom and relax in the freestanding bathtub or shower with frameless shower doors, decorative tiled power wall, double sinks with granite countertop. Both secondary bedrooms have ceiling fans, walk-in closets, and new flooring (10/2024). Family room can flex as media room with fireplace. Enjoy a large backyard with lots of trees, huge cement patio for outdoor activities, dog area with gate, storage shed, separate area for grilling or just mixing & mingling. Walking distance to the Elementary school, easy access to 1604 and much more.
Address
Open on Google Maps- Address 16427 HORNET CREEK DR, San Antonio, TX 78247
- City San Antonio
- State/county TX
- Zip/Postal Code 78247
- Area 78247
- Country BEXAR
Details
Updated on February 7, 2025 at 8:30 pm- Property ID: 1820433
- Price: $409,000
- Property Size: 2870 Sqft m²
- Bedrooms: 3
- Bathrooms: 3
- Year Built: 1991
- Property Type: Residential
- Property Status: ACTIVE
Additional details
- PARKING: 2 Garage
- POSSESSION: Closed
- HEATING: Central
- ROOF: Compressor
- Fireplace: One, Mast Bed, Woodburn
- EXTERIOR: Paved Slab, PVC Fence, Double Pane, Storage, Trees, Dog Run
- INTERIOR: 2-Level Variable, Spinning, Eat-In, 2nd Floor, Island Kitchen, Breakfast Area, Walk-In, Study Room, Game Room, Utilities, Open, Cable, Internal, Laundry Main, Laundry Room, Walk-In Closet
Features
- 2 Living Areas
- 2-garage
- Breakfast Area
- Cable TV Available
- Double Pane Windows
- Eat-in Kitchen
- Fireplace
- Game Room
- Internal Rooms
- Island Kitchen
- Laundry Room
- Main Laundry Room
- Mature Trees
- Open Floor Plan
- Patio Slab
- Private Front Yard
- School Districts
- Split Dining
- Storage Area
- Study Room
- Utility Room
- Walk-in Closet
- Walk-in Pantry
- Windows
Mortgage Calculator
- Down Payment
- Loan Amount
- Monthly Mortgage Payment
- Property Tax
- Home Insurance
- PMI
- Monthly HOA Fees
Listing Agent Details
Agent Name: Tami Vaughn
Agent Company: Kingdom Living Realty, LLC



