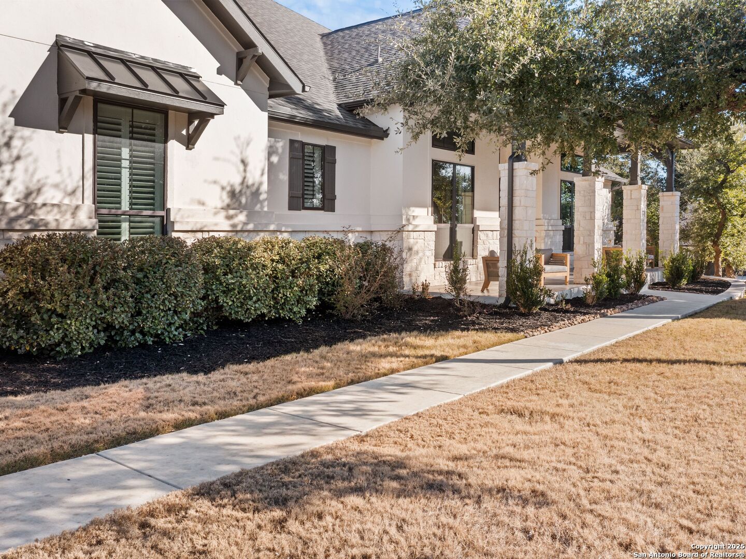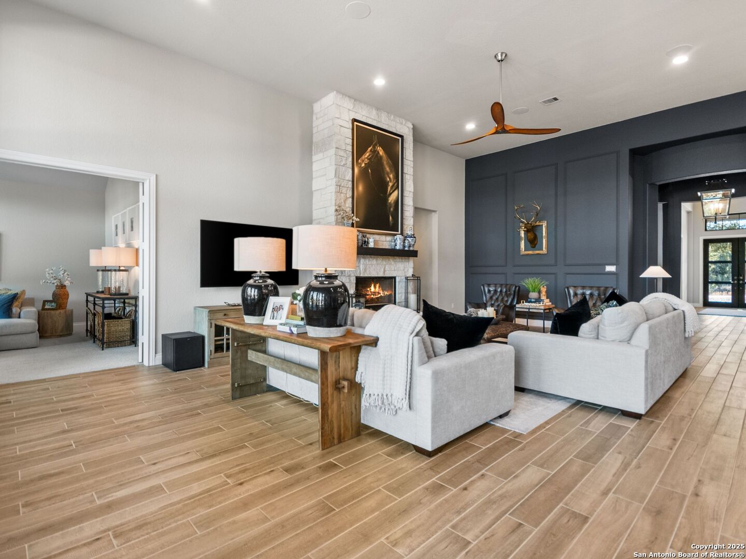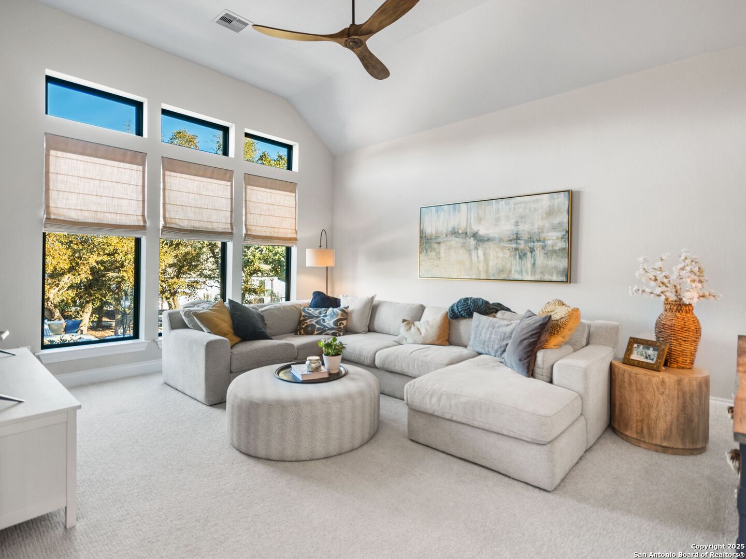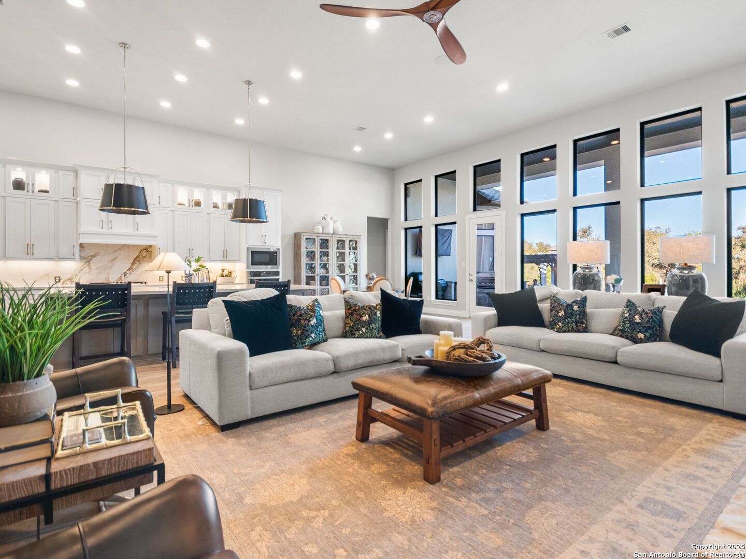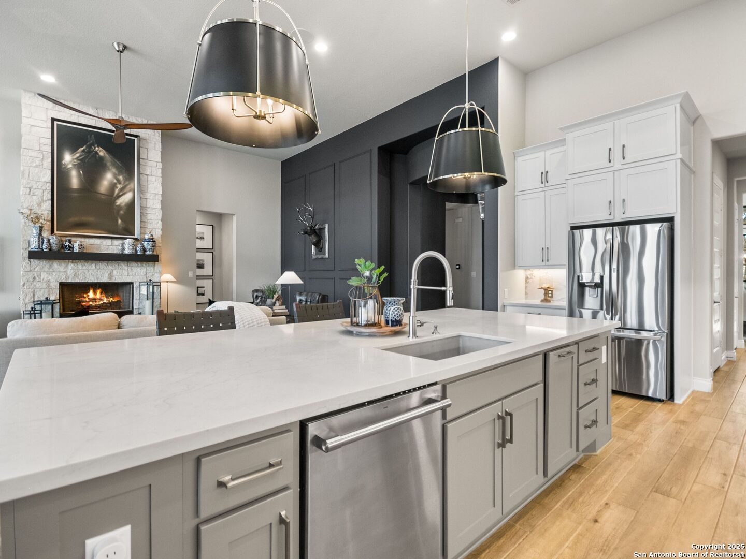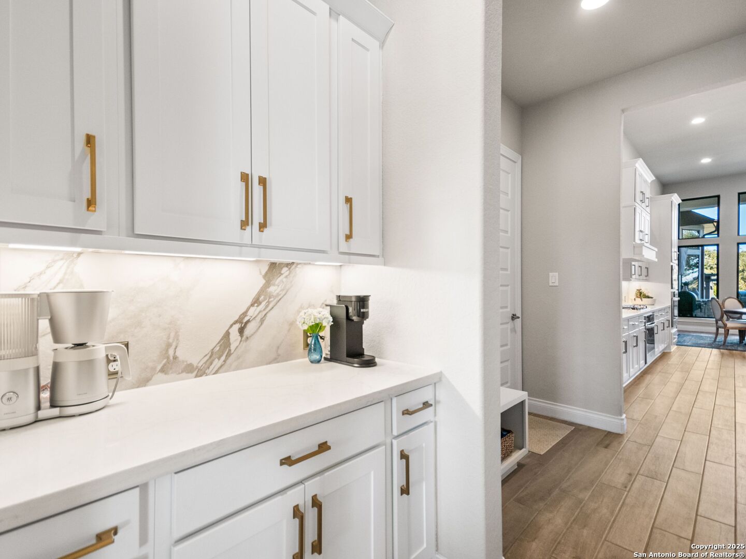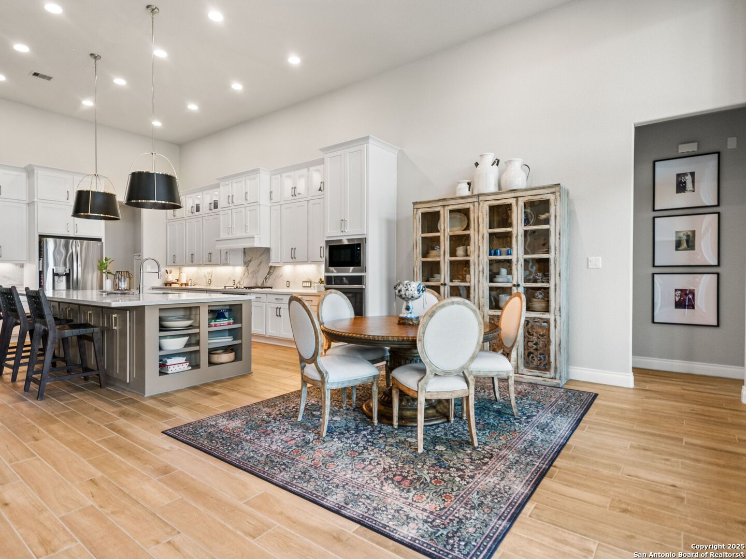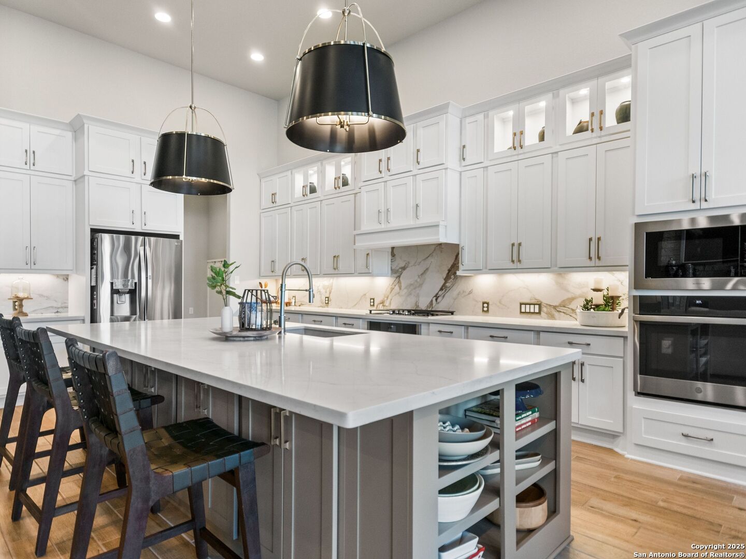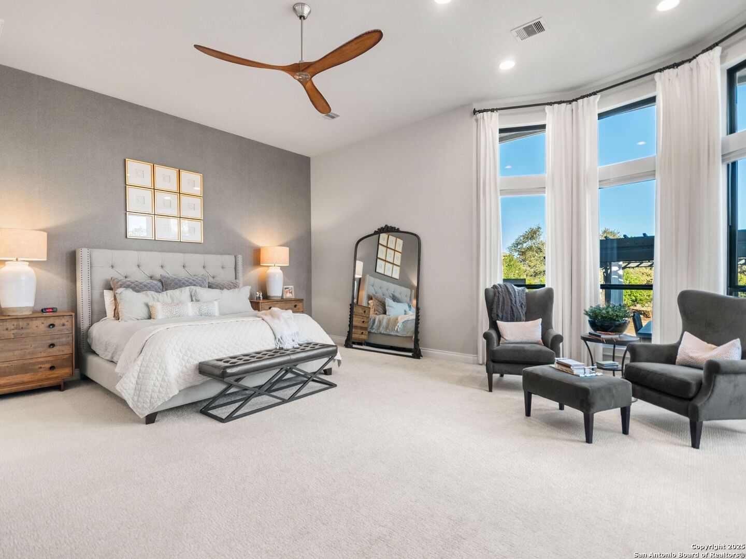Description
Welcome to your dream home in Vintage Oaks. This stunning one-story home boasts luxury and functionality at every turn. French doors lead to a grand Rotunda entry with a 14-foot ceiling. Inside you will find everything you need for comfortable living. There is a formal dining room and study of the entry. The spacious family room opens to the large island kitchen with lots of storage that includes a walk-in pantry and butler’s pantry. In addition, there is a game room off the family room to complete this generous open design. The private primary suite is complete with a sitting area and a large bathroom that includes a garden tub, a separate glass-enclosed shower, dual vanities, a linen closet, and two large walk-in closets. The utility room has access through the primary closet for added convenience. Split guest bedroom suite with walk-in closet and a private bath. The 3rd and 4th bedrooms share a Jack-and-Jill bath, a computer/work area, and a large storage closet. Step outside into your own private oasis with a sparkling pool and spa, perfect for relaxing or entertaining guests. Fire up the outdoor grill or fire pit while enjoying the beautifully landscaped grounds on this spacious 1-acre lot.
Address
Open on Google Maps- Address 1644 BUSSOLA, New Braunfels, TX 78132-1629
- City New Braunfels
- State/county TX
- Zip/Postal Code 78132-1629
- Area 78132-1629
- Country COMAL
Details
Updated on February 16, 2025 at 9:35 am- Property ID: 1840015
- Price: $1,357,000
- Property Size: 4309 Sqft m²
- Bedrooms: 4
- Bathrooms: 4
- Year Built: 2020
- Property Type: Residential
- Property Status: ACTIVE
Additional details
- PARKING: 4 Garage, Attic, Side, Oversized
- POSSESSION: Closed
- HEATING: Central
- ROOF: Compressor
- Fireplace: One, Family Room
- EXTERIOR: Paved Slab, Cove Pat, Sprinkler System, Double Pane, Gutters, Special, Trees
- INTERIOR: 2-Level Variable, Spinning, Eat-In, 2nd Floor, Island Kitchen, Breakfast Area, Walk-In, Study Room, Game Room, Utilities, 1st Floor, High Ceiling, Open, Cable, Internal, Laundry Room, Walk-In Closet
Features
- 1st Floor Laundry
- 2 Living Areas
- Breakfast Area
- Cable TV Available
- Covered Patio
- Double Pane Windows
- Eat-in Kitchen
- Fireplace
- Game Room
- Gutters
- High Ceilings
- Internal Rooms
- Island Kitchen
- Laundry Room
- Mature Trees
- Open Floor Plan
- Patio Slab
- Pools
- School Districts
- Split Dining
- Sprinkler System
- Study Room
- Utility Room
- Walk-in Closet
- Walk-in Pantry
- Windows
Mortgage Calculator
- Down Payment
- Loan Amount
- Monthly Mortgage Payment
- Property Tax
- Home Insurance
- PMI
- Monthly HOA Fees
Listing Agent Details
Agent Name: Bridget Archer
Agent Company: Kuper Sotheby\'s Int\'l Realty


