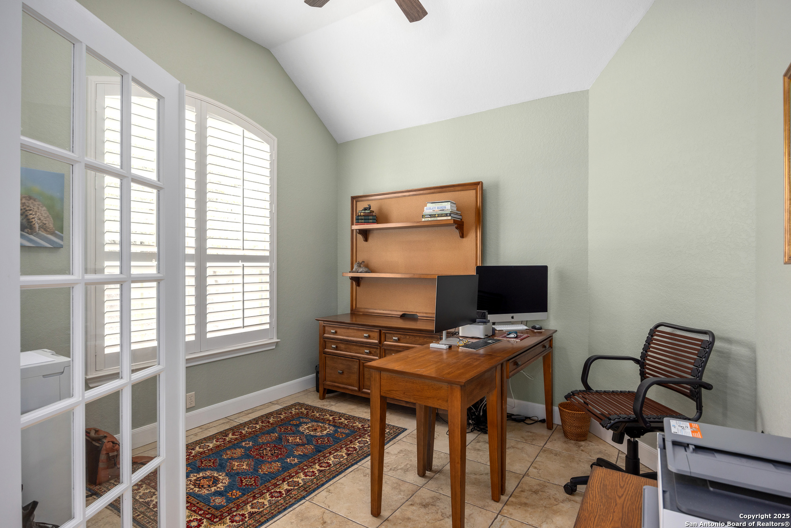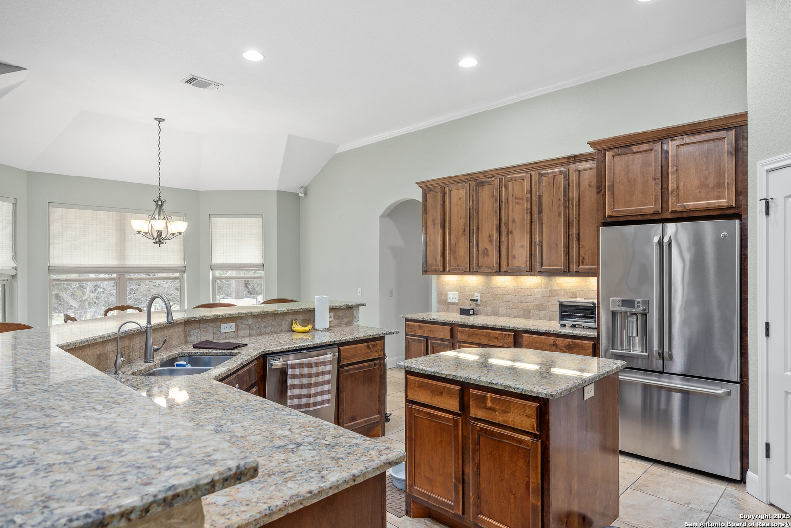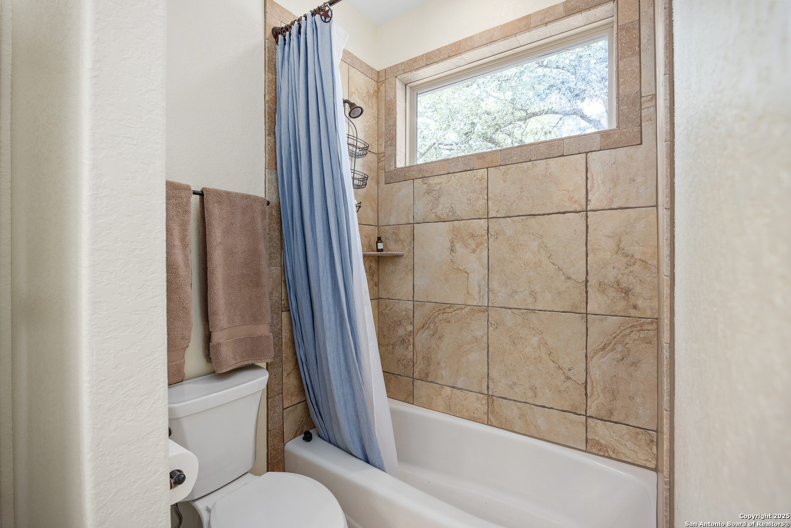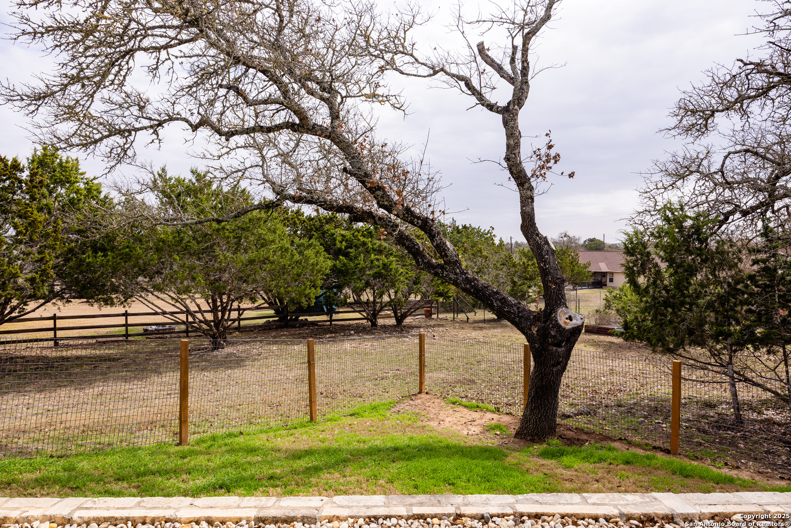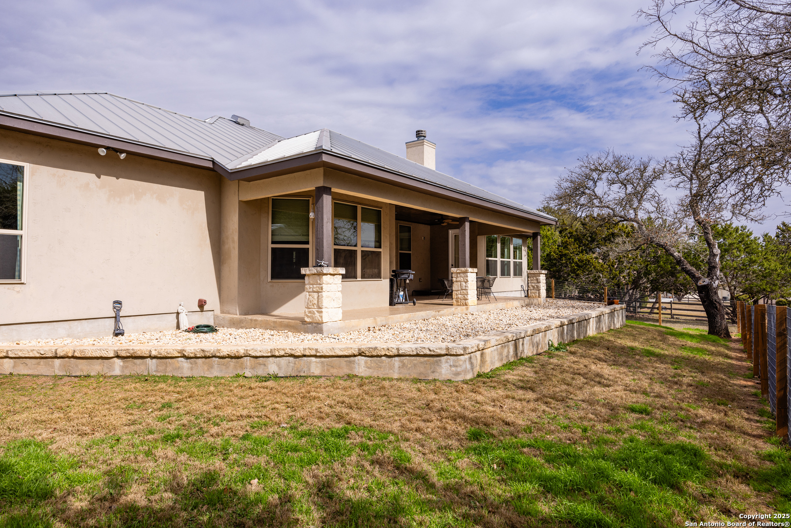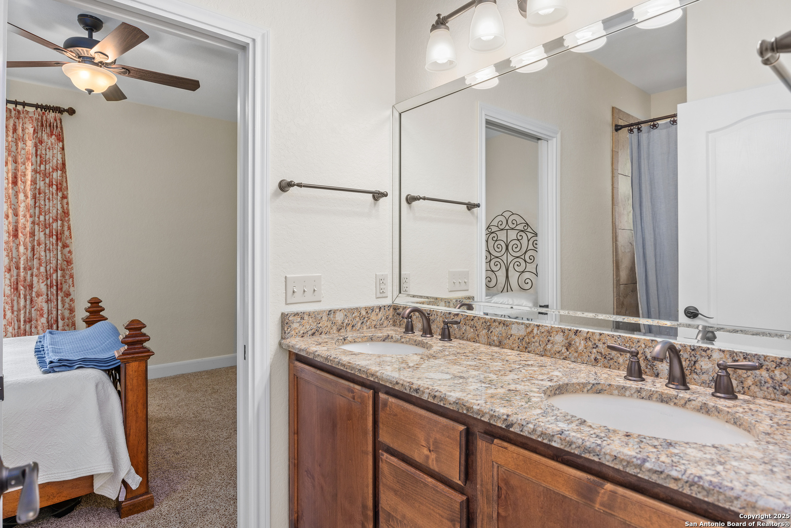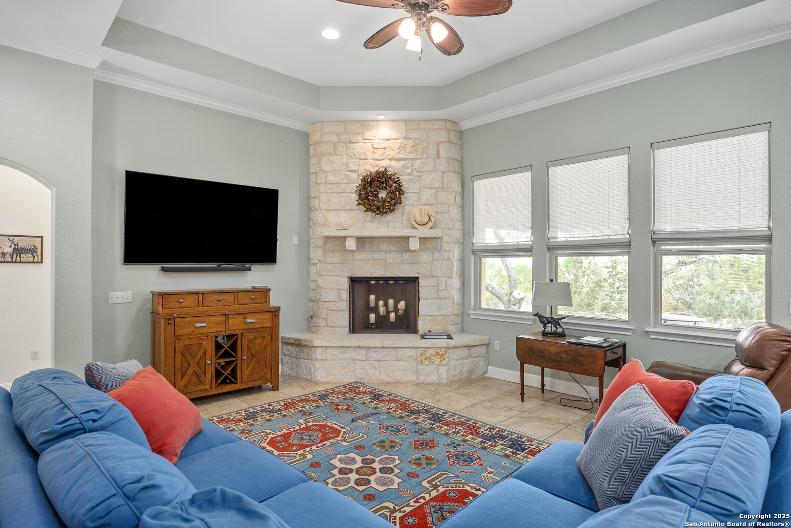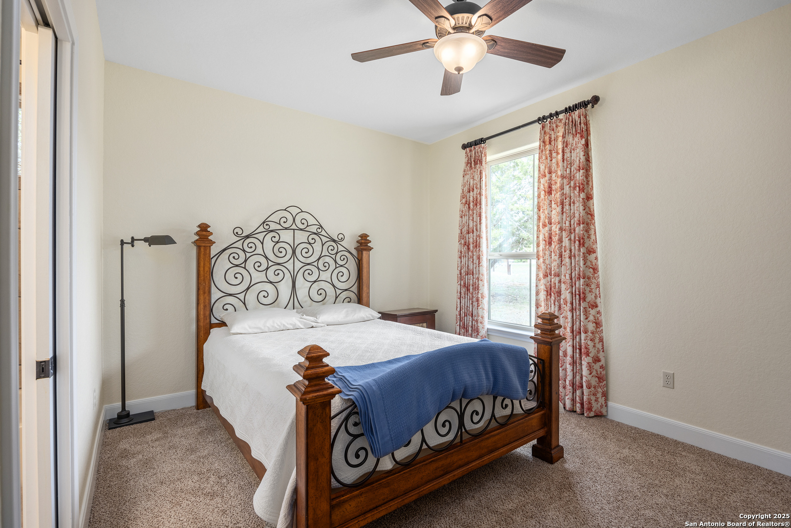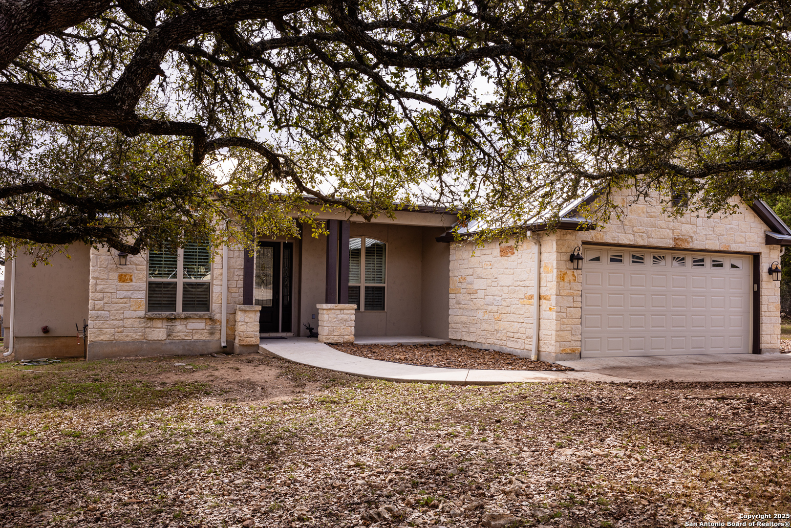Description
Nestled among majestic mature oak trees, this Hill Country classic exudes timeless elegance with stone and stucco exterior & standing seam roof. An exceptional residence, where charm and sophistication meet modern comfort. Exquisite leaded glass front door leads into an open-concept living space, where a stepped-up ceiling, corner fireplace, & expansive windows create a light-filled atmosphere. Large ceramic tile floors seamlessly connects each thoughtfully designed area. The gourmet kitchen is a chef’s dream, featuring gleaming granite countertops, a striking stone-accented island with a breakfast bar, & custom Alder cabinets. Stainless steel appliances elevate the space, with adjacent breakfast nook providing a cozy spot to start the day. The formal dining area captivates with a stained beadboard ceiling & an elegant chandelier. Double French doors lead to a private study. The primary suite offers a stepped-up ceiling & an ensuite bath adorned w/granite & custom cabinetry. Two guest bedrooms w/adjoining bath. Large covered porch overlooks the backyard. A fenced dog yard ensures a space for pets & storage shed adds convenience. A perfect blend of Hill Country charm & luxury!
Address
Open on Google Maps- Address 165 Mull Rd, Kerrville, TX 78028
- City Kerrville
- State/county TX
- Zip/Postal Code 78028
- Area 78028
- Country KERR
Details
Updated on March 10, 2025 at 9:01 am- Property ID: 1845674
- Price: $649,000
- Property Size: 2532 Sqft m²
- Bedrooms: 3
- Bathrooms: 3
- Year Built: 2016
- Property Type: Residential
- Property Status: ACTIVE
Additional details
- PARKING: 2 Garage, Attic
- POSSESSION: Closed
- HEATING: Central
- ROOF: Metal
- Fireplace: One, Living Room, Gas
- EXTERIOR: Cove Pat, Double Pane, Storage, Dog Run
- INTERIOR: 1-Level Variable, Spinning, 2nd Floor, Island Kitchen, Breakfast Area, Walk-In, Study Room, Utilities, 1st Floor, High Ceiling, Open, Padded Down, Internal, All Beds Downstairs, Laundry Main, Walk-In Closet
Mortgage Calculator
- Down Payment
- Loan Amount
- Monthly Mortgage Payment
- Property Tax
- Home Insurance
- PMI
- Monthly HOA Fees
Listing Agent Details
Agent Name: Emily Petty
Agent Company: Hill Country Luxury Living LLC



