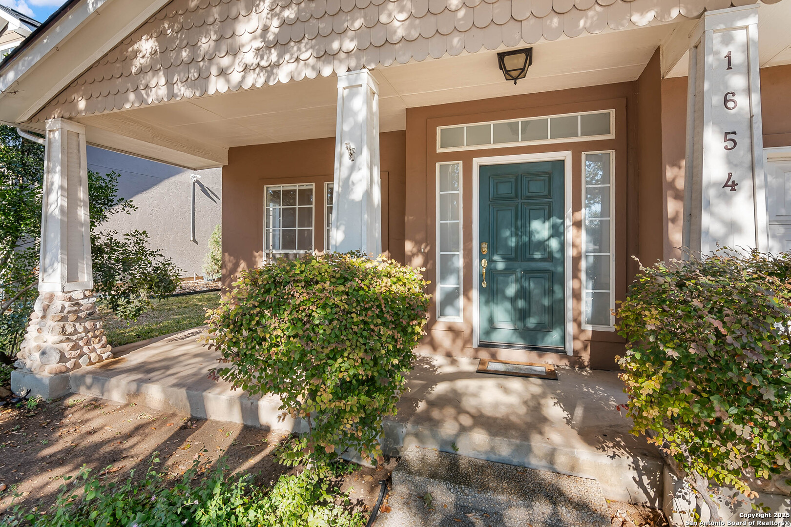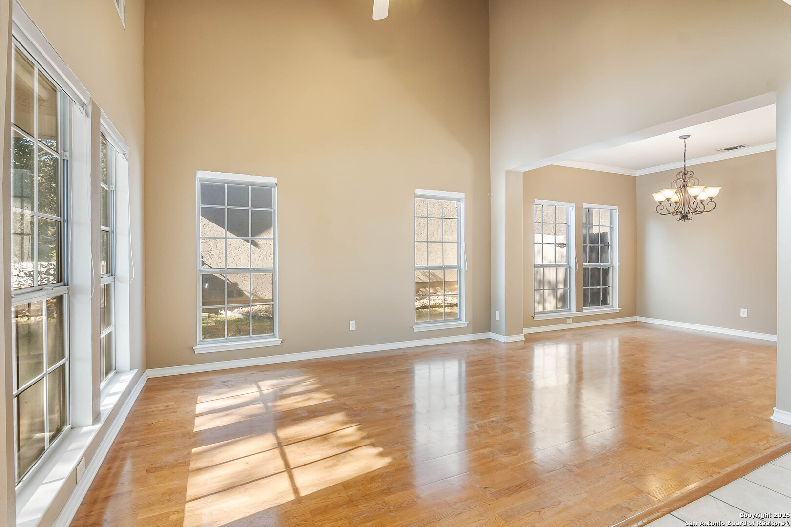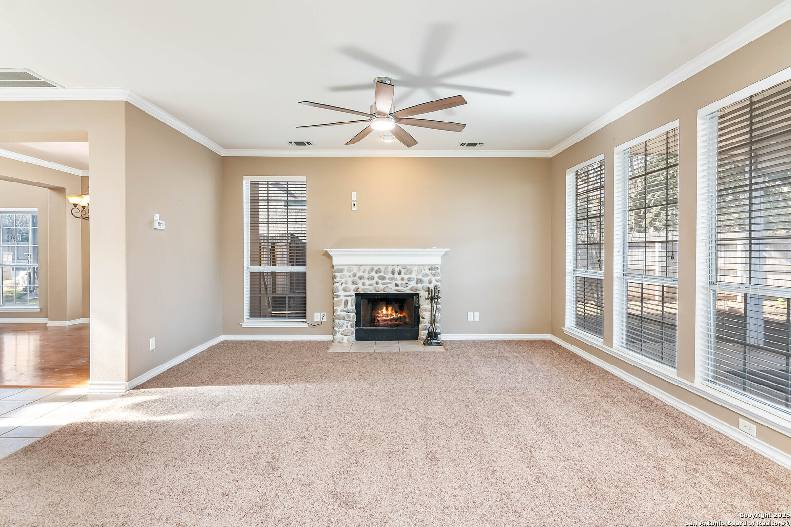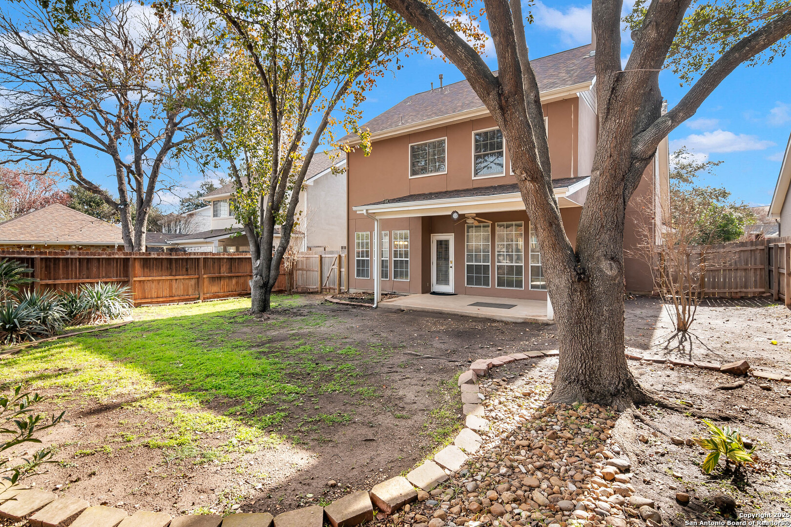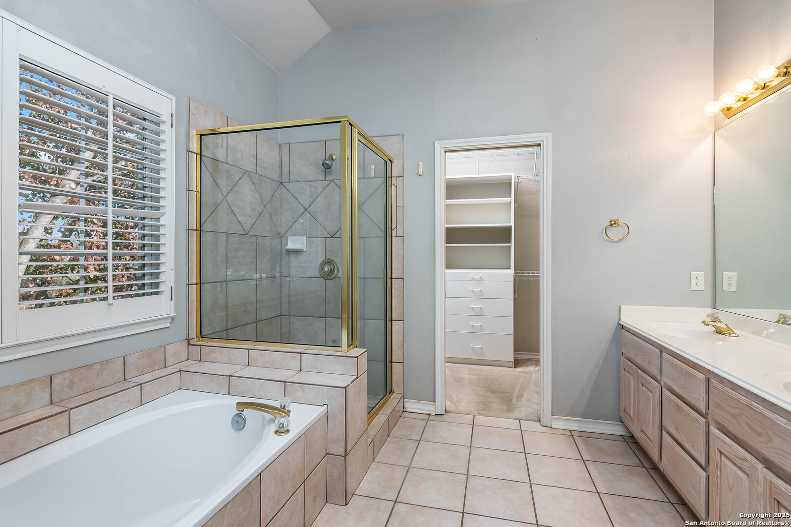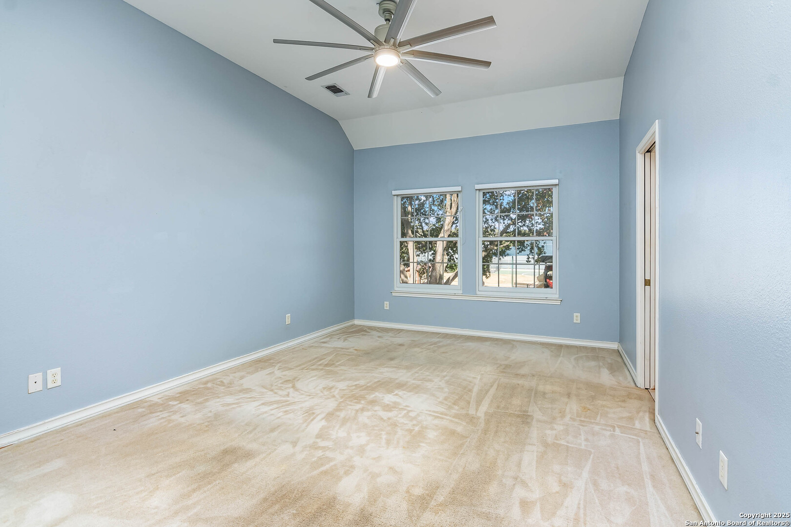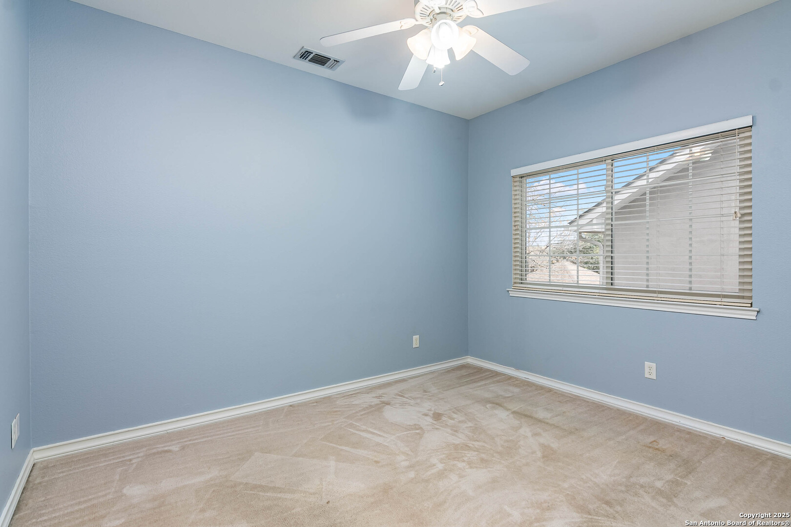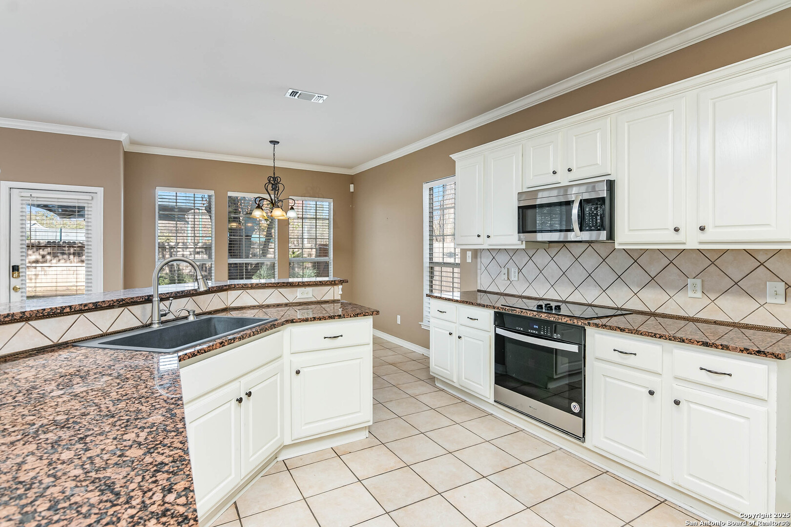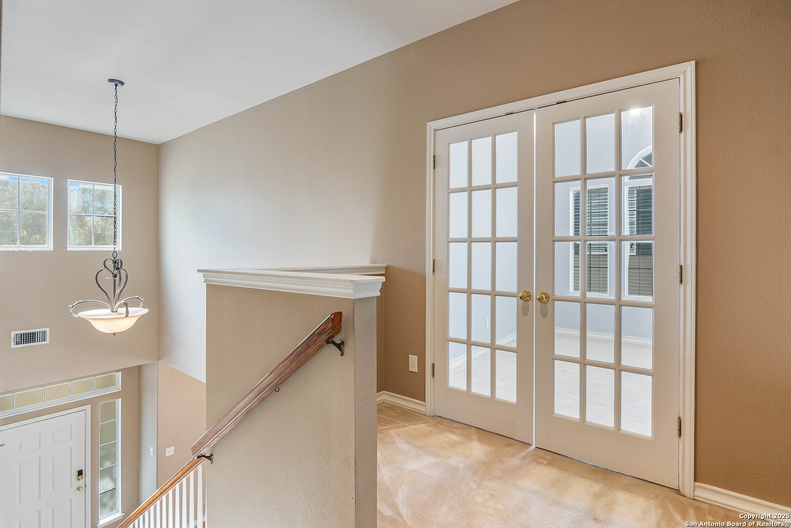1654 HAWKS TREE LN, San Antonio, TX 78248-2100
Description
You simply must see this open concept 4 bedroom/2.5 bath home, with a study, in Deerfield! You will love the multiple living spaces downstairs, high ceilings and tons of natural light that this home brings. The cozy family room has new carpet, a beautiful rock fireplace and flows right into the spacious eat in kitchen with granite countertops, stainless appliances, abundant cabinets and extra shelving. Upstairs, you will find a perfect sun-filled home office with beautiful french door entry and warm wood flooring. All 4 bedrooms are also on the second floor, with the primary bedroom boasting an inviting ensuite bath and large walk in closet. Outside, the covered patio on this spacious lot is ready for a backyard refresh to make it your own outdoor retreat. NEISD schools and tons of shopping, dining and entertainment options are just minutes away. Stop by today because this one has it all!
Address
Open on Google Maps- Address 1654 HAWKS TREE LN, San Antonio, TX 78248-2100
- City San Antonio
- State/county TX
- Zip/Postal Code 78248-2100
- Area 78248-2100
- Country BEXAR
Details
Updated on February 14, 2025 at 1:30 am- Property ID: 1837017
- Price: $478,000
- Property Size: 2400 Sqft m²
- Bedrooms: 4
- Bathrooms: 3
- Year Built: 1999
- Property Type: Residential
- Property Status: ACTIVE
Additional details
- PARKING: 2 Garage, Attic
- POSSESSION: Closed
- HEATING: Central
- ROOF: Compressor
- Fireplace: One, Living Room
- EXTERIOR: Paved Slab, Cove Pat, PVC Fence, Gutters, Trees
- INTERIOR: 2-Level Variable, Lined Closet, Eat-In, Breakfast Area, Utilities, High Ceiling, Open, Cable, Internal, Laundry Main
Mortgage Calculator
- Down Payment
- Loan Amount
- Monthly Mortgage Payment
- Property Tax
- Home Insurance
- PMI
- Monthly HOA Fees
Listing Agent Details
Agent Name: Melissa Wiggans
Agent Company: Real Estate Muses





