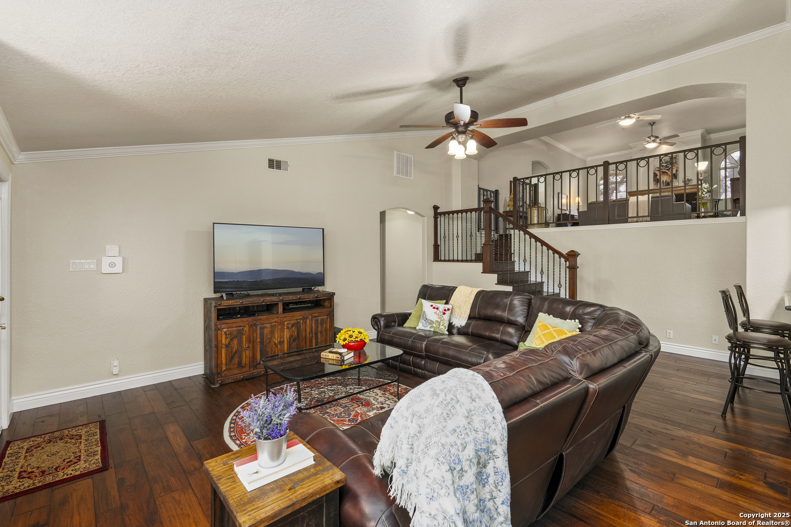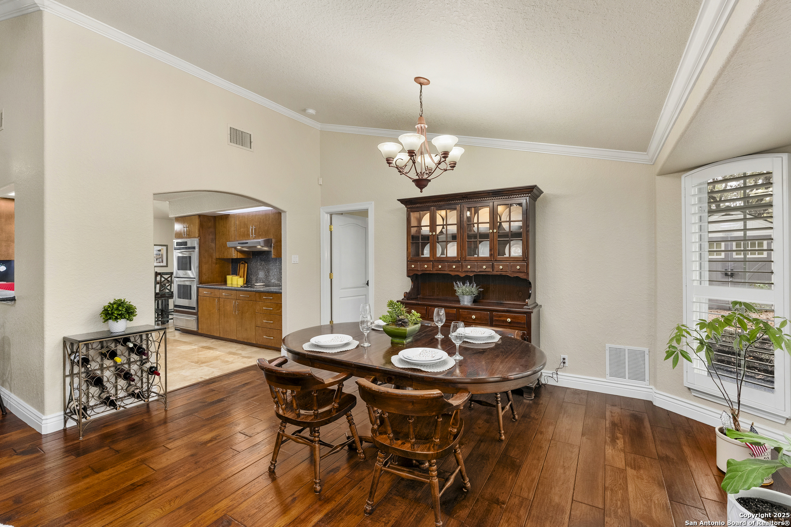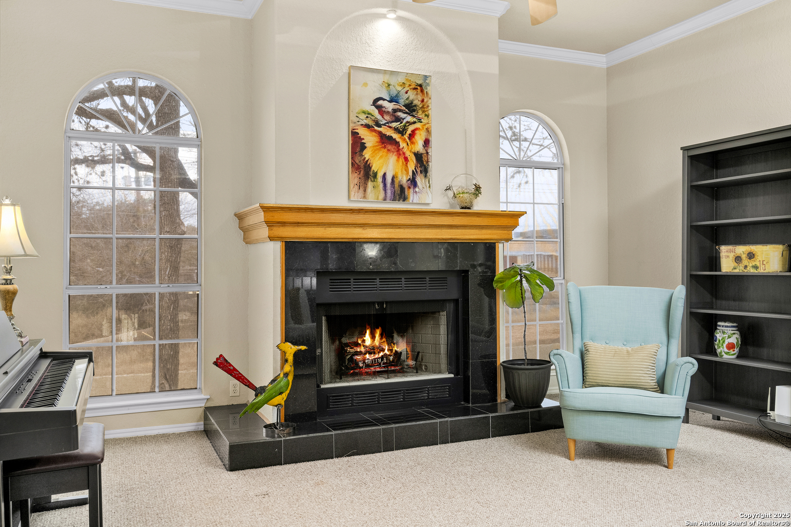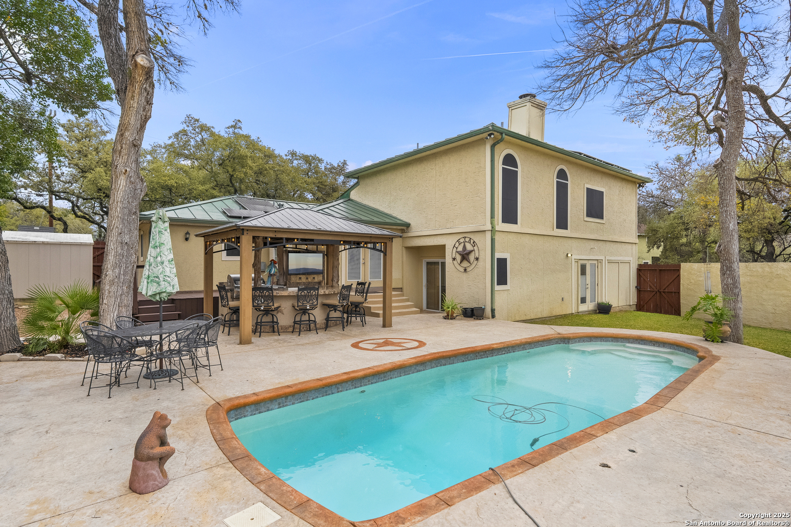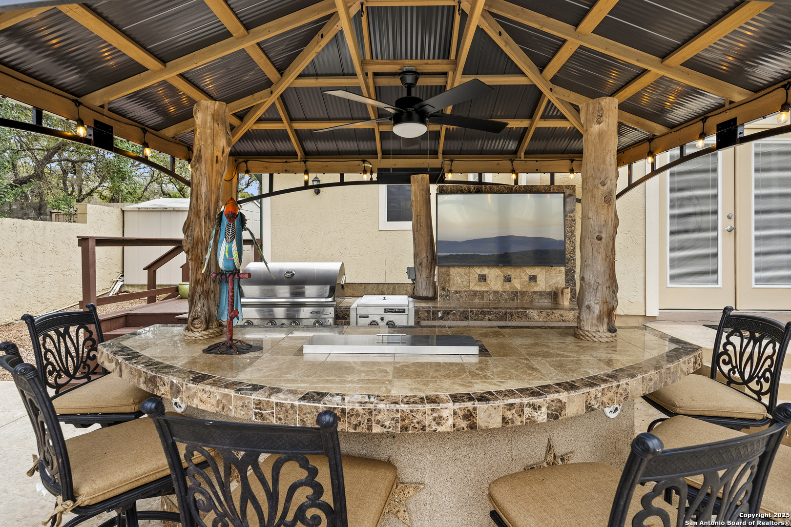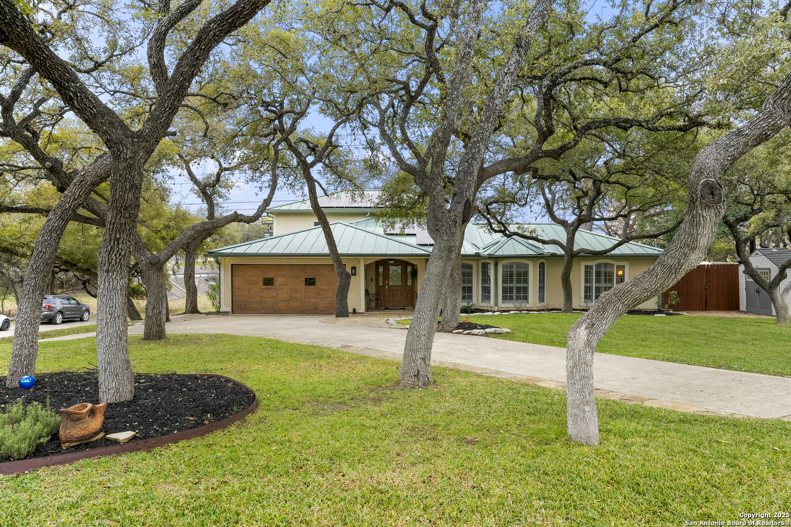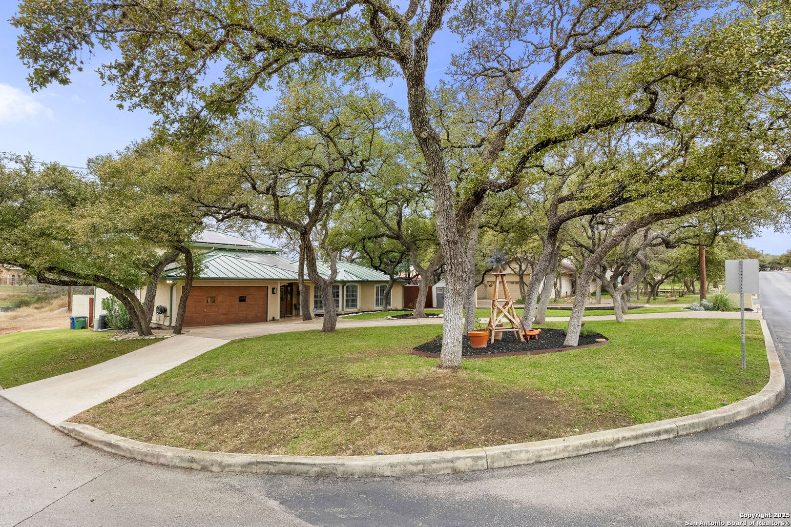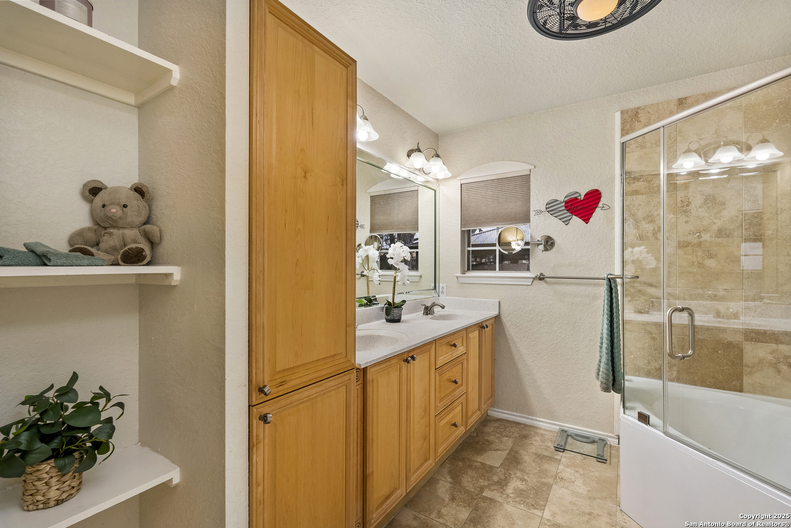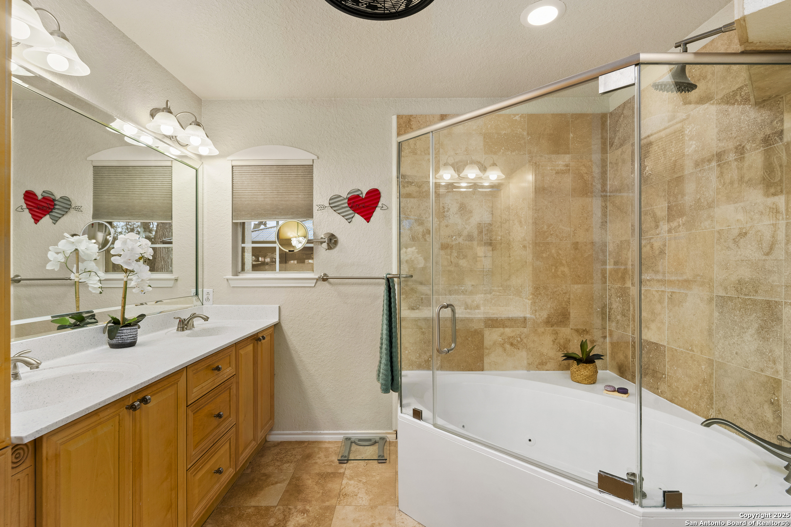16803 SPRINGHILL DR, San Antonio, TX 78232-2326
Description
Experience the perfect blend of city convenience and country tranquility with this exceptional home, where deer are often seen frolicking through the serene neighborhood. Located just minutes off 281, this 3-bedroom home offers 3 full baths and 2 half baths, designed for comfort and style. Beautiful wood floors flow throughout the main level, setting a warm and elegant tone. Step outside to your private backyard oasis, with a sparkling saltwater pool and a covered outdoor kitchen with a bar, ideal for entertaining on warm days. The curb appeal is unmatched, featuring stucco exteriors, a durable metal roof, and a grand circular driveway. Inside, the kitchen boasts a convection double oven, an electric cooktop, and a layout that seamlessly opens to the family room, dining area, and eat-in kitchen, all offering picturesque views of the backyard. The walkout basement provides versatile space, perfect for a recreation room, home office, additional living area, or workout room. With a brand-new A/C unit installed in 2025, this home combines modern convenience with timeless charm. Situated on a corner lot, the beautifully landscaped front and backyard provide both privacy and a stunning backdrop. This home is a true retreat-don’t miss your chance to own it!
Address
Open on Google Maps- Address 16803 SPRINGHILL DR, San Antonio, TX 78232-2326
- City San Antonio
- State/county TX
- Zip/Postal Code 78232-2326
- Area 78232-2326
- Country BEXAR
Details
Updated on January 27, 2025 at 4:30 am- Property ID: 1828484
- Price: $550,000
- Property Size: 3081 Sqft m²
- Bedrooms: 3
- Bathrooms: 5
- Year Built: 1995
- Property Type: Residential
- Property Status: Pending
Additional details
- PARKING: 2 Garage
- POSSESSION: Closed
- HEATING: Central, 2 Units
- ROOF: Metal
- Fireplace: One, Family Room, Woodburn
- EXTERIOR: BBQ Area, Grill, Deck, PVC Fence, Sprinkler System, Double Pane, Storage, Gutters, Special, Trees, Outbuildings
- INTERIOR: Spinning, Eat-In, 2nd Floor, Game Room, Utilities, High Ceiling, Cable, Internal, Laundry Main, Laundry Room, Telephone, Walk-In Closet, Attic Pull Stairs
Mortgage Calculator
- Down Payment
- Loan Amount
- Monthly Mortgage Payment
- Property Tax
- Home Insurance
- PMI
- Monthly HOA Fees
Listing Agent Details
Agent Name: Dina Murphy
Agent Company: Coldwell Banker D\'Ann Harper





