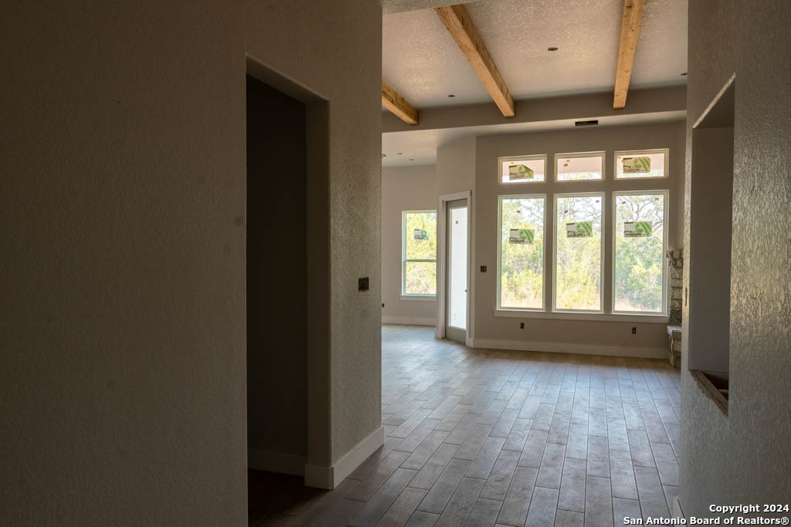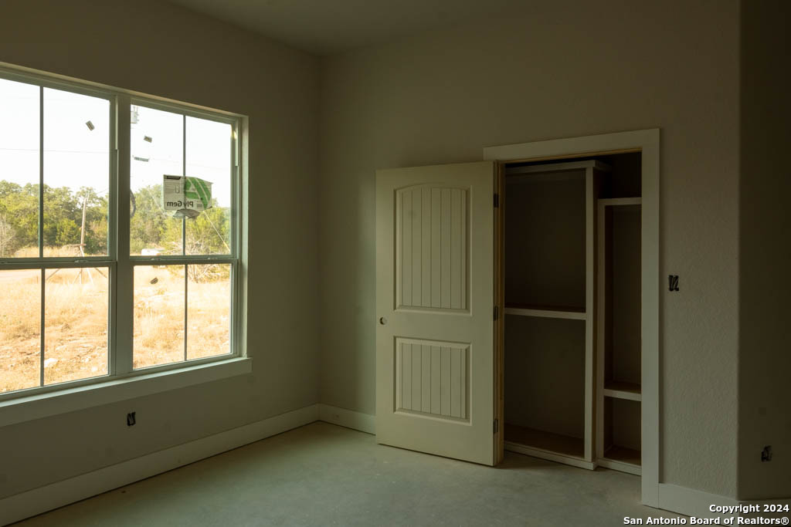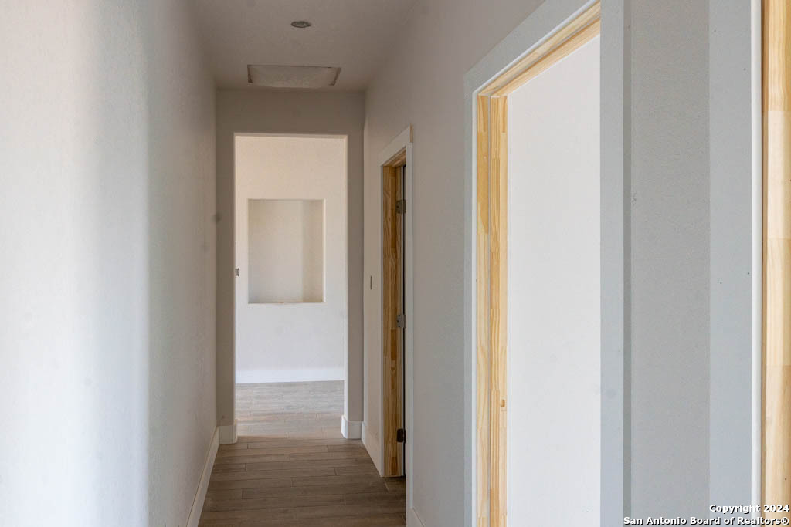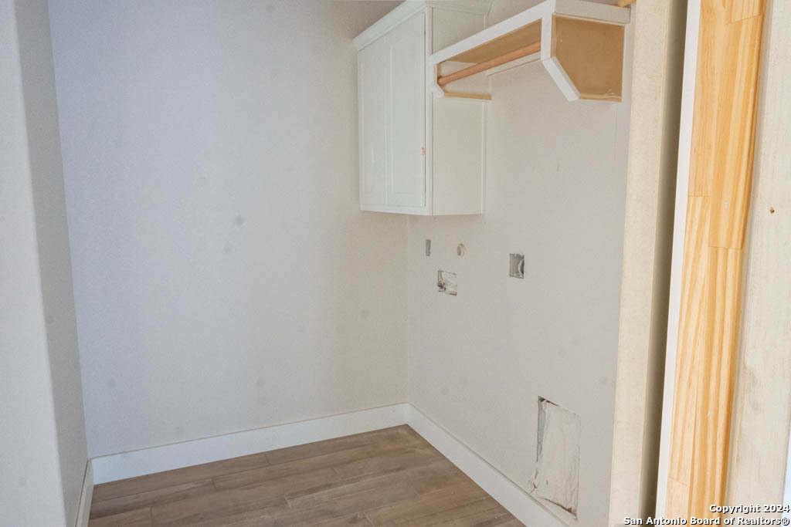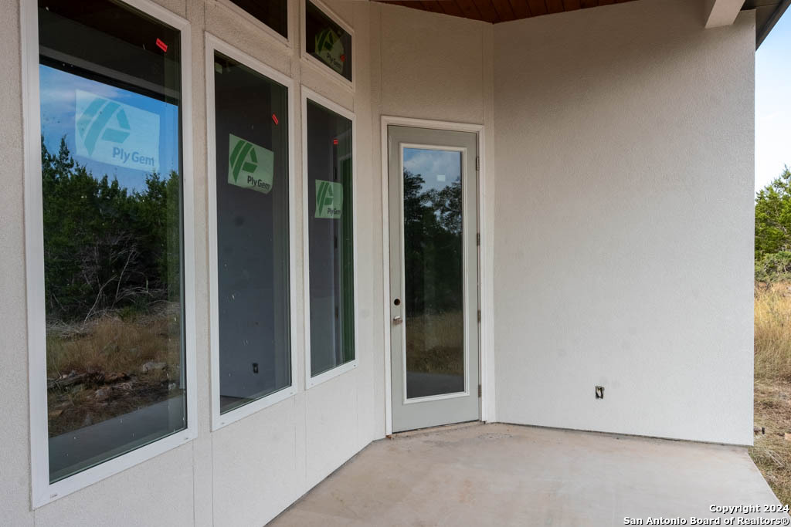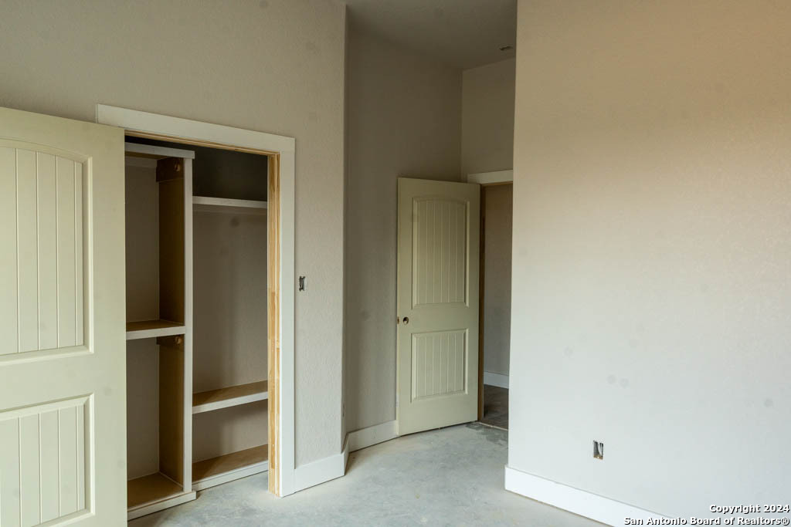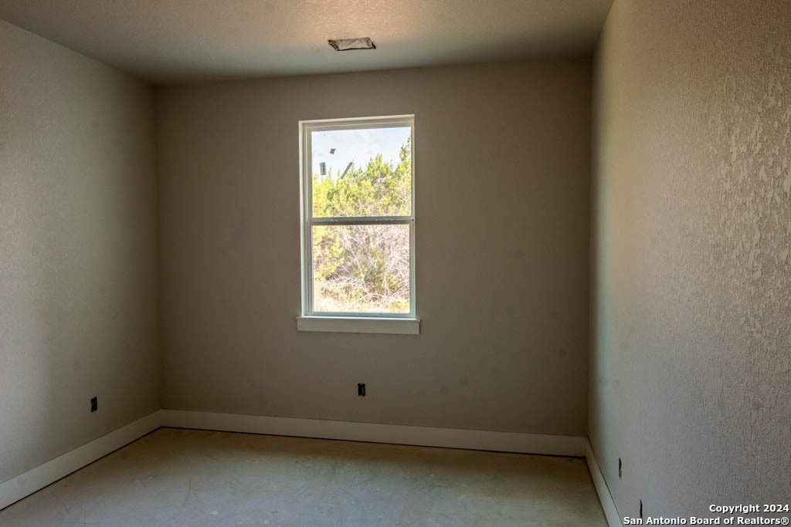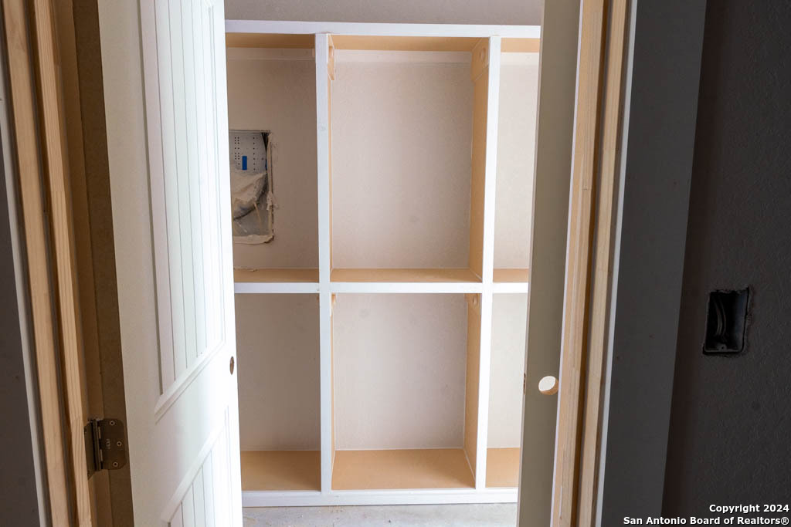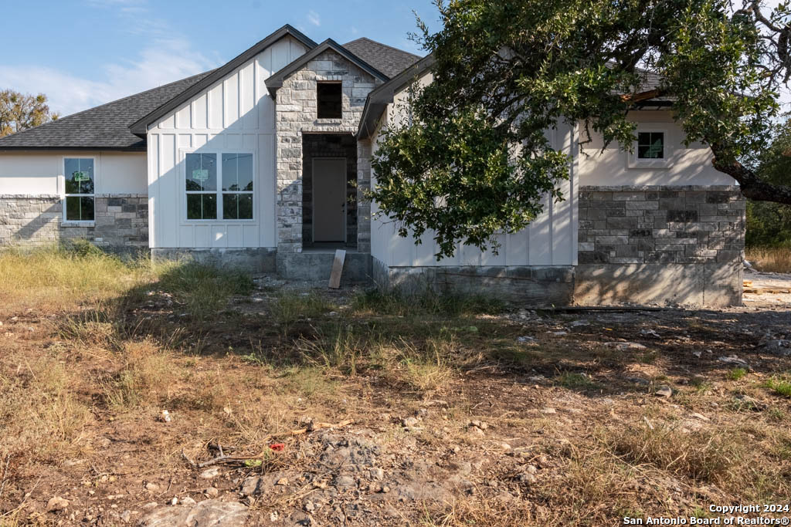Description
Welcome to Serenity Oaks, a peaceful paradise nestled in the scenic Texas Hill Country. This beautiful subdivision offers a tranquil retreat surrounded by natural beauty, with the Guadalupe River flowing nearby. Now available is a breathtaking new construction home, set for completion by December 2024. This four-bedroom, 2.5-bath property includes an oversized two-car garage, offering plenty of space for vehicles, storage, or hobbies. Designed with comfort and outdoor living in mind, the home features a charming covered front porch and a spacious covered patio in the backyard, which leads to an extended deck-ideal for relaxing or entertaining while enjoying the serene landscape. Whether you’re passionate about the outdoors, love connecting with nature, or simply want a quiet escape, Serenity Oaks provides an exceptional living experience. With hiking trails nearby, direct river access, and proximity to Canyon Lake, there’s always an adventure waiting. From river activities like fishing and tubing to lake watersports or exploring local wineries and charming Hill Country towns, Serenity Oaks keeps you close to it all. Turn your Hill Country dream into a reality with Hearthside Homes, where expert craftsmanship, modern comfort, and the natural beauty of Serenity Oaks come together perfectly.
Address
Open on Google Maps- Address 171 GREY FOX CIR, Spring Branch, TX 78070
- City Spring Branch
- State/county TX
- Zip/Postal Code 78070
- Area 78070
- Country COMAL
Details
Updated on January 15, 2025 at 1:06 pm- Property ID: 1818407
- Price: $599,800
- Property Size: 2002 Sqft m²
- Bedrooms: 4
- Bathrooms: 3
- Year Built: 2024
- Property Type: Residential
- Property Status: Pending
Additional details
- PARKING: 2 Garage, Oversized
- POSSESSION: Closed
- HEATING: Central, 1 Unit
- ROOF: Compressor
- Fireplace: One, Living Room, Woodburn
- EXTERIOR: Paved Slab, Cove Pat, Deck, Trees
- INTERIOR: 1-Level Variable, Eat-In, Island Kitchen, Breakfast Area, High Ceiling, Open, Cable, Internal, All Beds Downstairs, Laundry Main, Laundry Room, Telephone, Walk-In Closet, Attic Pull Stairs
Mortgage Calculator
- Down Payment
- Loan Amount
- Monthly Mortgage Payment
- Property Tax
- Home Insurance
- PMI
- Monthly HOA Fees
Listing Agent Details
Agent Name: Suzanne Kuntz
Agent Company: Keller Williams Heritage













